Idées déco de salons beiges et blancs avec une cheminée
Trier par:Populaires du jour
61 - 80 sur 408 photos
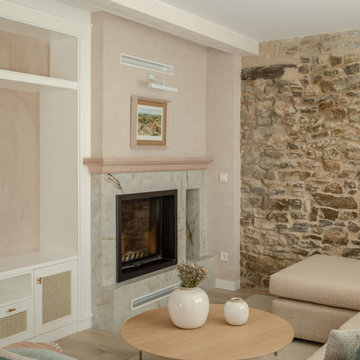
Aménagement d'un grand salon beige et blanc campagne ouvert avec une bibliothèque ou un coin lecture, un mur beige, sol en stratifié, une cheminée standard, un manteau de cheminée en pierre de parement, un téléviseur encastré, poutres apparentes et un mur en pierre.
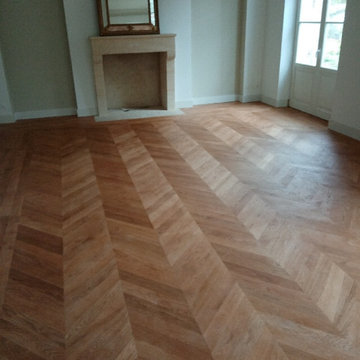
Ce joli parquet en point de Hongrie a été réalisé en chêne massif. Cette essence a été soigneusement choisie pour sa stabilité et sa résistance dans le temps. Afin de le sublimer et de le protéger, nos ébénistes ont opté pour une finition huilée.
This herringbone parquet floor is made of oakwood, which was carefully selected for its stability and robustness. In order to enhance those habilities and protect it from scratches, scuffs and spills, our cabinetmakers opted for an oil finish.
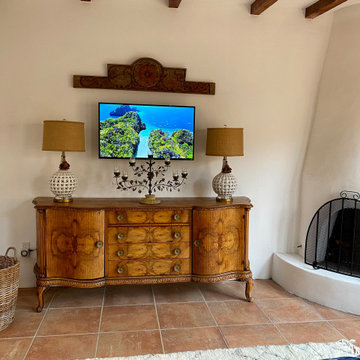
This casita was completely renovated from floor to ceiling in preparation of Airbnb short term romantic getaways. The color palette of teal green, blue and white was brought to life with curated antiques that were stripped of their dark stain colors, collected fine linens, fine plaster wall finishes, authentic Turkish rugs, antique and custom light fixtures, original oil paintings and moorish chevron tile and Moroccan pattern choices.

Volume two story ceiling features shiplap fireplace, open shelving and natural beamed ceiling.
Idée de décoration pour un grand salon beige et blanc tradition ouvert avec un mur beige, un sol en bois brun, une cheminée standard, un manteau de cheminée en lambris de bois, un téléviseur fixé au mur, un sol marron, poutres apparentes et du lambris de bois.
Idée de décoration pour un grand salon beige et blanc tradition ouvert avec un mur beige, un sol en bois brun, une cheminée standard, un manteau de cheminée en lambris de bois, un téléviseur fixé au mur, un sol marron, poutres apparentes et du lambris de bois.

The arrangement of the family, kitchen and dining space is designed to be social, true to the modernist ethos. The open plan living, walls of custom joinery, fireplace, high overhead windows, and floor to ceiling glass sliders all pay respect to successful and appropriate techniques of modernity. Almost architectural natural linen sheer curtains and Japanese style sliding screens give control over privacy, light and views.

Inspiration pour un grand salon beige et blanc design ouvert avec un mur blanc, un sol en carrelage de porcelaine, une cheminée et un téléviseur fixé au mur.
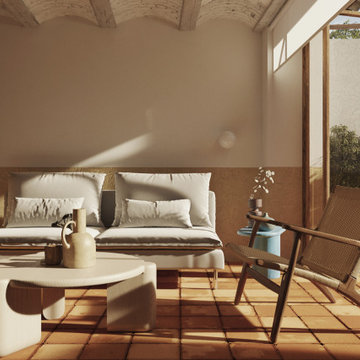
El pequeño salón disfruta de la luz y conexión con el exterior. Conservando la estética rural de la vivienda con el suelo de barro cocido y los techos de bovedillas, se añadieron elementos más actuales manteniendo la naturalidad en los materiales.

Honey stained oak flooring gives way to flagstone in this modern sunken den, a space capped in fine fashion by an ever-growing square pattern of stained alder. Coordinating stained trim punctuates the ivory ceiling and walls that provide a warm backdrop for a contemporary artwork in shades of orange, alabaster and green and a metal brutalist style wall hanging. A modern brass floor lamp stands to the side of the almond chenille sofa that sports graphic print pillows in chocolate and orange. Resting on an off-white and gray Moroccan rug, an acacia root cocktail table displays a large knotted accessory made of graphite stained wood. A glass side table with gold base is home to a c.1960s lamp with an orange pouring glaze and cream shade. A faux fur throw pillow is tucked into a side chair stained dark walnut and upholstered in tone on tone stripes. The fireplace an Ortal Space Creator 120 is surrounded in cream concrete and serves to divide the den from the dining area while allowing light to filter through. Bronze metal sliding doors open wide to allow easy access to the covered porch while creating a great space for indoor/outdoor entertaining.
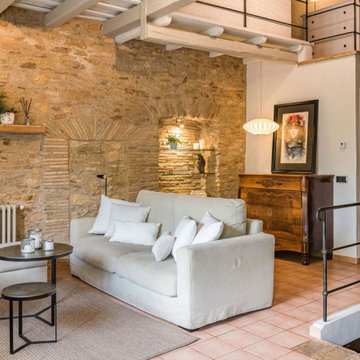
Aménagement d'un salon beige et blanc campagne avec une cheminée, poutres apparentes et un mur en pierre.
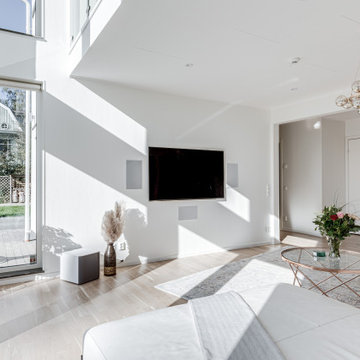
Idée de décoration pour un grand salon beige et blanc nordique ouvert avec un bar de salon, un mur blanc, parquet clair, une cheminée double-face, un manteau de cheminée en béton, un téléviseur fixé au mur, un sol beige et un plafond décaissé.
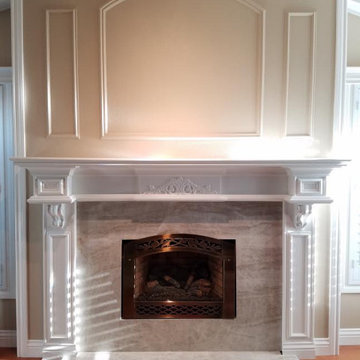
Idée de décoration pour un grand salon beige et blanc tradition fermé avec une salle de réception, un mur beige, un sol en bois brun, une cheminée standard, un manteau de cheminée en pierre, aucun téléviseur, un sol marron, un plafond en lambris de bois et boiseries.
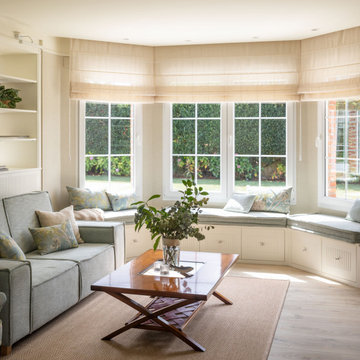
Idée de décoration pour un grand salon beige et blanc tradition ouvert avec une salle de réception, un mur beige, sol en stratifié, une cheminée ribbon, un téléviseur fixé au mur et du papier peint.
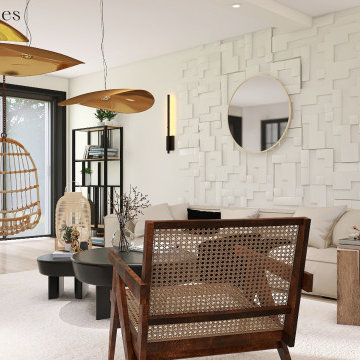
Un salon dans les tons neutres, blanc chaud, minimalist et cocooning.
Le mur derrière le canapé est habillé d'un revetement 3D qui apportera de la texture à la pièce.
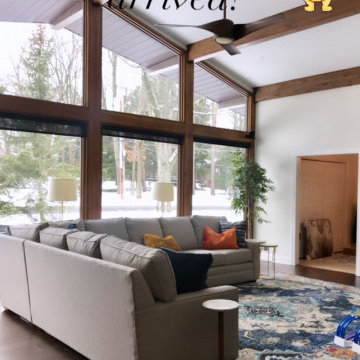
When Shannon initially contacted me, she was a tad nervous. When had been referred to me but i think a little intimidated none the less. The goal was to update the Living room.
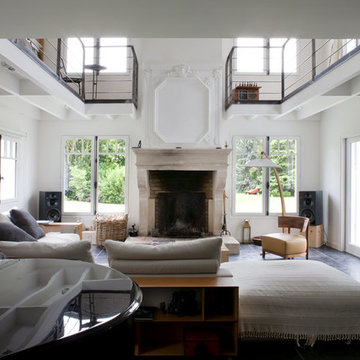
Olivier Chabaud
Idées déco pour un salon beige et blanc éclectique ouvert avec un mur blanc, une cheminée standard, un manteau de cheminée en pierre, un sol noir et un plafond cathédrale.
Idées déco pour un salon beige et blanc éclectique ouvert avec un mur blanc, une cheminée standard, un manteau de cheminée en pierre, un sol noir et un plafond cathédrale.

This 1990s brick home had decent square footage and a massive front yard, but no way to enjoy it. Each room needed an update, so the entire house was renovated and remodeled, and an addition was put on over the existing garage to create a symmetrical front. The old brown brick was painted a distressed white.
The 500sf 2nd floor addition includes 2 new bedrooms for their teen children, and the 12'x30' front porch lanai with standing seam metal roof is a nod to the homeowners' love for the Islands. Each room is beautifully appointed with large windows, wood floors, white walls, white bead board ceilings, glass doors and knobs, and interior wood details reminiscent of Hawaiian plantation architecture.
The kitchen was remodeled to increase width and flow, and a new laundry / mudroom was added in the back of the existing garage. The master bath was completely remodeled. Every room is filled with books, and shelves, many made by the homeowner.
Project photography by Kmiecik Imagery.
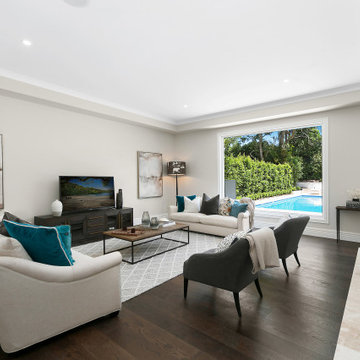
This living room addition has been a given picture perfect outlook to the new pool
Inspiration pour un salon beige et blanc traditionnel de taille moyenne avec un mur gris, parquet foncé, une cheminée double-face, un manteau de cheminée en pierre, un téléviseur indépendant, un sol marron et un plafond à caissons.
Inspiration pour un salon beige et blanc traditionnel de taille moyenne avec un mur gris, parquet foncé, une cheminée double-face, un manteau de cheminée en pierre, un téléviseur indépendant, un sol marron et un plafond à caissons.
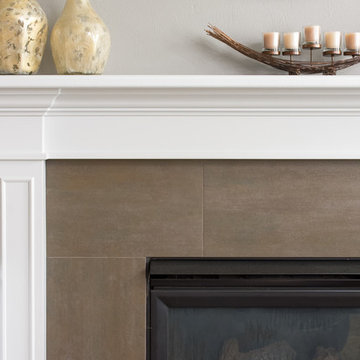
A traditional style home brought into the new century with modern touches. the space between the kitchen/dining room and living room were opened up to create a great room for a family to spend time together rather it be to set up for a party or the kids working on homework while dinner is being made. All 3.5 bathrooms were updated with a new floorplan in the master with a freestanding up and creating a large walk-in shower.
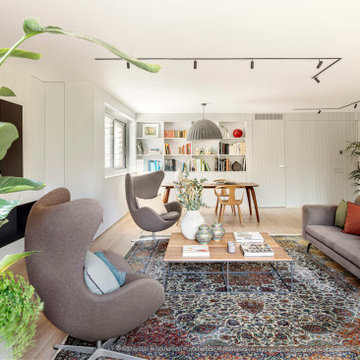
@nihoceramics @mariaflaque @adriagoula
chimenea boiserie constructora
Inspiration pour un grand salon beige et blanc design fermé avec une bibliothèque ou un coin lecture, un mur gris, parquet clair, une cheminée ribbon, un manteau de cheminée en métal, un téléviseur encastré, un sol beige, boiseries et un plafond décaissé.
Inspiration pour un grand salon beige et blanc design fermé avec une bibliothèque ou un coin lecture, un mur gris, parquet clair, une cheminée ribbon, un manteau de cheminée en métal, un téléviseur encastré, un sol beige, boiseries et un plafond décaissé.
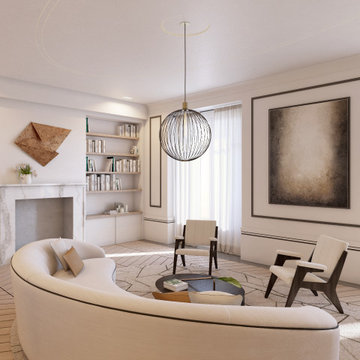
Salón y zona de lectura con chimenea
Réalisation d'un grand salon beige et blanc tradition ouvert avec une bibliothèque ou un coin lecture, un mur blanc, un sol en bois brun, une cheminée ribbon, un manteau de cheminée en pierre, aucun téléviseur et boiseries.
Réalisation d'un grand salon beige et blanc tradition ouvert avec une bibliothèque ou un coin lecture, un mur blanc, un sol en bois brun, une cheminée ribbon, un manteau de cheminée en pierre, aucun téléviseur et boiseries.
Idées déco de salons beiges et blancs avec une cheminée
4