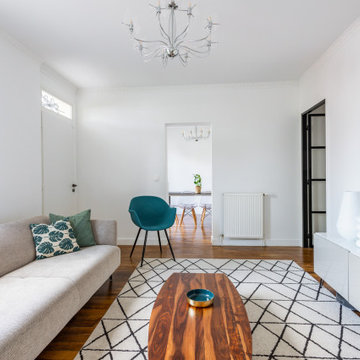Idées déco de salons beiges et blancs bleus
Trier par :
Budget
Trier par:Populaires du jour
1 - 11 sur 11 photos
1 sur 3
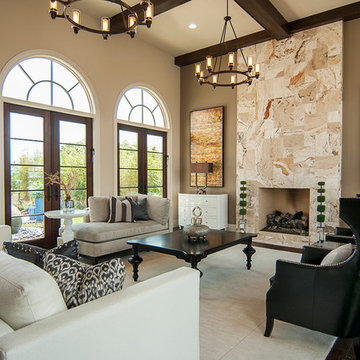
The stone feature fireplace creates a dramatic focal point in this space. The stained beams in the ceiling and stained casing around the windows creates a warmth and balance that we love!
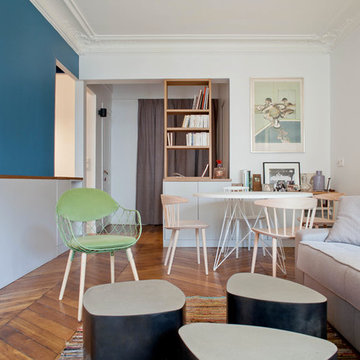
Olivier Chabaud
Cette image montre un salon beige et blanc design ouvert et haussmannien avec une bibliothèque ou un coin lecture, un mur blanc, parquet foncé et un sol marron.
Cette image montre un salon beige et blanc design ouvert et haussmannien avec une bibliothèque ou un coin lecture, un mur blanc, parquet foncé et un sol marron.
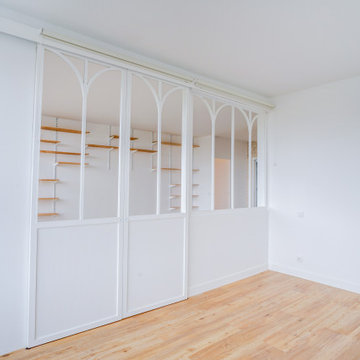
Aménagement d'un salon beige et blanc exotique de taille moyenne et ouvert avec un mur blanc, un sol en vinyl, aucune cheminée, un sol beige et du papier peint.
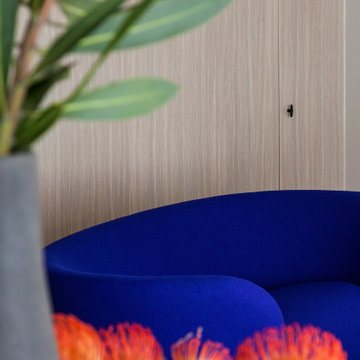
Photo : BCDF Studio
Réalisation d'un salon beige et blanc design en bois de taille moyenne et ouvert avec un mur beige, parquet clair, aucune cheminée, aucun téléviseur et un sol beige.
Réalisation d'un salon beige et blanc design en bois de taille moyenne et ouvert avec un mur beige, parquet clair, aucune cheminée, aucun téléviseur et un sol beige.
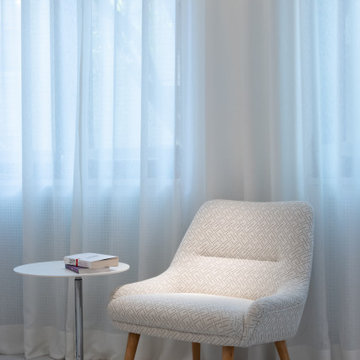
Restauriertes Erbstück.
Idée de décoration pour un petit salon beige et blanc vintage ouvert avec un mur beige, parquet clair, un téléviseur, un sol blanc, différents designs de plafond et différents habillages de murs.
Idée de décoration pour un petit salon beige et blanc vintage ouvert avec un mur beige, parquet clair, un téléviseur, un sol blanc, différents designs de plafond et différents habillages de murs.
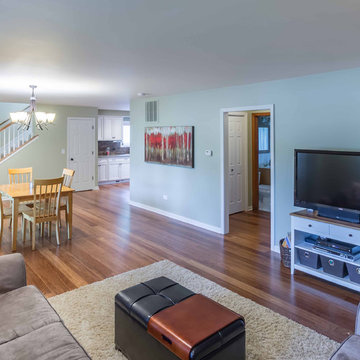
One Bedroom was removed to create a large Living and Dining space, directly off the entry. The Kitchen and Stair to the new second floor are open to the living spaces, as well.. The existing first floor Hall Bath and one Bedroom remain.
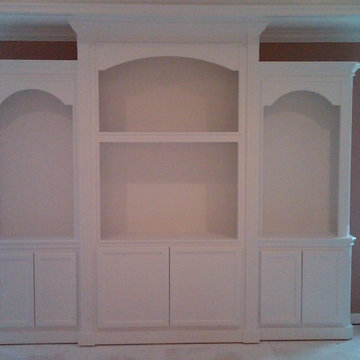
Designed & Built by: John Bice Custom Woodwork & Trim
Idée de décoration pour un grand salon beige et blanc minimaliste ouvert avec un téléviseur encastré, un mur beige et aucune cheminée.
Idée de décoration pour un grand salon beige et blanc minimaliste ouvert avec un téléviseur encastré, un mur beige et aucune cheminée.
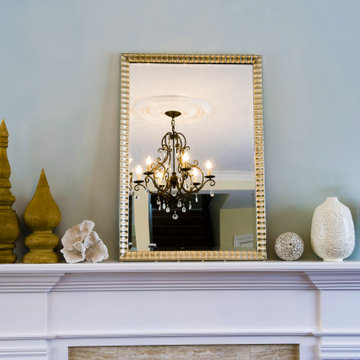
A very important feature of this project is the white fireplace with marble detailing. It is complemented by the various vases and accessories surrounding it.
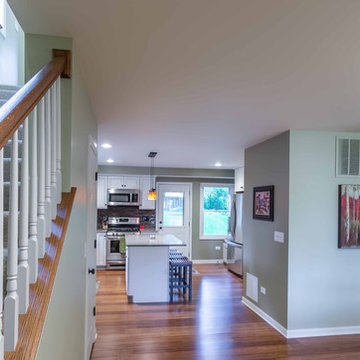
One Bedroom was removed to create a large Living and Dining space, directly off the entry. The Kitchen and Stair to the new second floor are open to the living spaces, as well.. The existing first floor Hall Bath and one Bedroom remain.
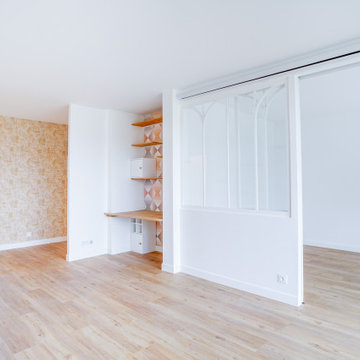
Cette image montre un salon beige et blanc ethnique de taille moyenne et ouvert avec un mur blanc, un sol en vinyl, aucune cheminée, un sol beige et du papier peint.
Idées déco de salons beiges et blancs bleus
1
