Salon
Trier par:Populaires du jour
161 - 180 sur 7 759 photos
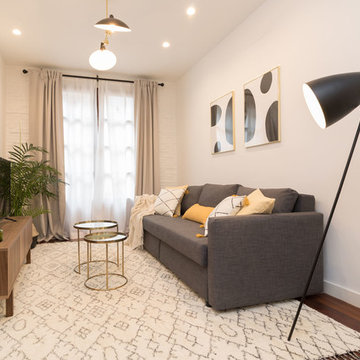
Become a Home
Idée de décoration pour un petit salon nordique fermé avec un mur blanc, parquet foncé, un téléviseur indépendant, une salle de réception, un sol marron et éclairage.
Idée de décoration pour un petit salon nordique fermé avec un mur blanc, parquet foncé, un téléviseur indépendant, une salle de réception, un sol marron et éclairage.
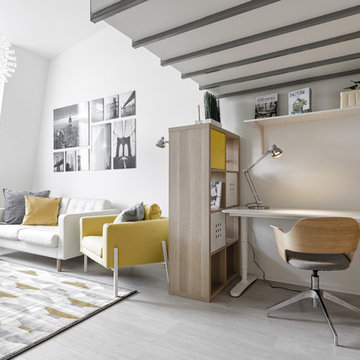
Exemple d'un salon scandinave de taille moyenne et fermé avec un mur blanc, sol en stratifié, un téléviseur indépendant et un sol gris.
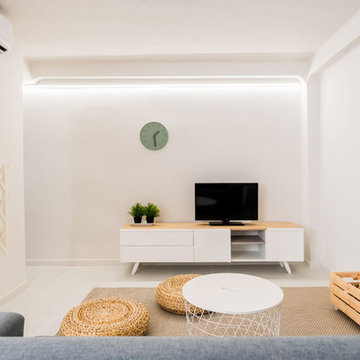
FILOMENA ESTUDIO
Exemple d'un petit salon scandinave fermé avec une salle de réception, un mur blanc et un téléviseur indépendant.
Exemple d'un petit salon scandinave fermé avec une salle de réception, un mur blanc et un téléviseur indépendant.
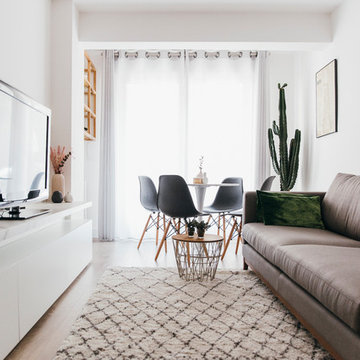
Fotografías de Bikoga
Réalisation d'un petit salon nordique fermé avec un mur blanc, un sol en bois brun, un téléviseur indépendant et un sol marron.
Réalisation d'un petit salon nordique fermé avec un mur blanc, un sol en bois brun, un téléviseur indépendant et un sol marron.
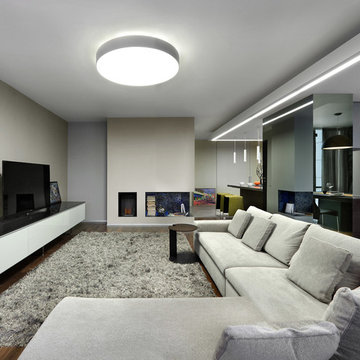
Idées déco pour un salon contemporain ouvert avec une salle de réception, un mur gris, parquet foncé et un téléviseur indépendant.
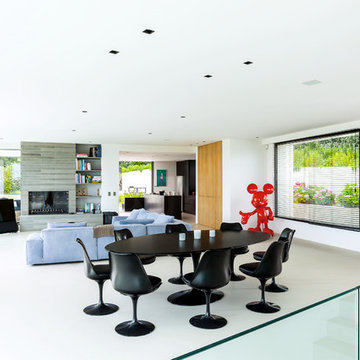
Gianluca Muscas
Idée de décoration pour un très grand salon design ouvert avec une salle de réception, un mur blanc, une cheminée ribbon, un manteau de cheminée en pierre, un téléviseur indépendant et un sol blanc.
Idée de décoration pour un très grand salon design ouvert avec une salle de réception, un mur blanc, une cheminée ribbon, un manteau de cheminée en pierre, un téléviseur indépendant et un sol blanc.
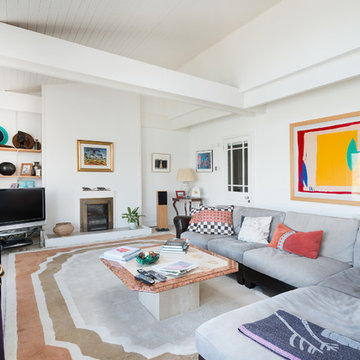
Living room with amazing views of the River Dart to Kingswear, Quarterdecks, Dartmouth, South Devon. Colin Cadle Photography, photo styling Jan Cadle

Cette photo montre un grand salon tendance ouvert avec une salle de réception, un mur blanc, une cheminée double-face, un manteau de cheminée en métal, un téléviseur indépendant, un sol gris et un sol en vinyl.

The centrepiece to the living area is a beautiful stone column fireplace (gas powered) and set off with a wood mantle, as well as an integrated bench that ties together the entertainment area. In an adjacent area is the dining space, which is framed by a large wood post and lintel system, providing end pieces to a large countertop. The side facing the dining area is perfect for a buffet, but also acts as a room divider for the home office beyond. The opposite side of the counter is a dry bar set up with wine fridge and storage, perfect for adapting the space for large gatherings.
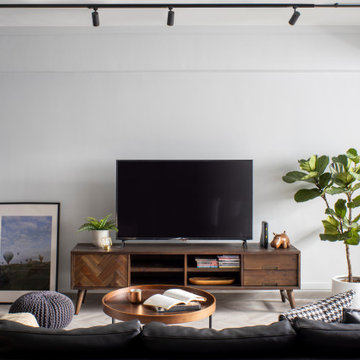
Réalisation d'un salon design avec un mur blanc, un téléviseur indépendant et un sol gris.
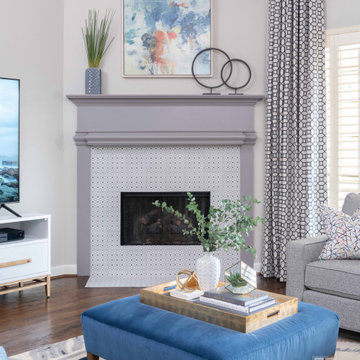
Every once in a while we get a client who wants a color palette as lively as their personality and that is exactly what we had with this fun client! Using her existing rug as inspiration, we played off the bright and bold colors of it to create this beautiful Great Room with some added elements of surprise. These Rowe Thatcher chairs have a little "business in the front, party in the back" vibe with their creative backsides and the updated fireplace surround with cement tiles with an intricate pattern creates interest in what could be an uninteresting element. Brightly colored pillows and art add pops of color to the neutral palette on the walls and sofa. Lastly, this client loves to decorate with birds and these colorful drapes in her adjoining dining area have hidden birds on them. How cool is that?! Life is too short to live in a dull space!
Photographer: Michael Hunter Photography
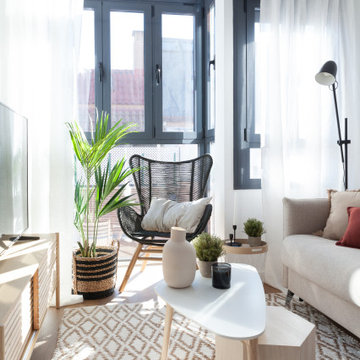
La inspiración para elegir el estilo que le íbamos a dar al apartamento fue la conexión tan directa con la terraza y toda la luz natural que lo inunda. Apostamos por colores neutros, de inspiración natural, tierras, arenas, maderas y lo contrastamos con algún toque en negro para roper la monotonía de la gama.
Le dimos especial importancia a las paredes y los elementos decorativos como las láminas del sofá o los lienzos del dormitorio. Pocos elementos pero bien escogidos y que combinaran entre ellos era la clave para acertar.
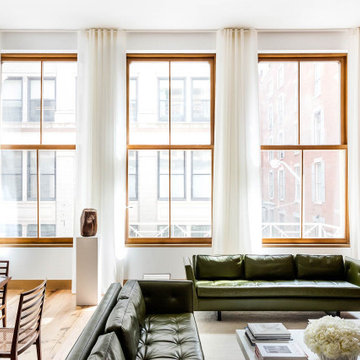
High performance, simulated double hung windows bring über-energy efficiency to the space in a historically-sensitive way.
Inspiration pour un salon minimaliste de taille moyenne et ouvert avec une salle de réception, un mur blanc, parquet clair, aucune cheminée, un téléviseur indépendant et un sol beige.
Inspiration pour un salon minimaliste de taille moyenne et ouvert avec une salle de réception, un mur blanc, parquet clair, aucune cheminée, un téléviseur indépendant et un sol beige.
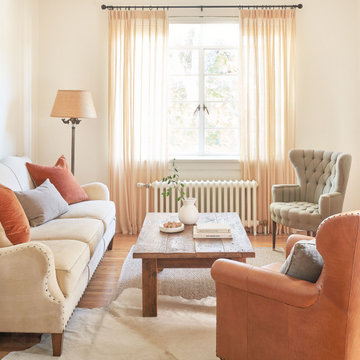
Réalisation d'un salon nordique de taille moyenne et ouvert avec un mur blanc, un sol en bois brun, un téléviseur indépendant et un sol marron.

Feature wall tells a special story and gives softness and more mystery to the F&B 'Off Black' colour painted walls. Olive green velvet sofa is a Queen in this room. Gold and crystal elements, perfect American walnut TV stand and featured fireplace looks amazing together, giving that Chick vibe of contemporary-midcentury look.

The floor plan of this beautiful Victorian flat remained largely unchanged since 1890 – making modern living a challenge. With support from our engineering team, the floor plan of the main living space was opened to not only connect the kitchen and the living room but also add a dedicated dining area.
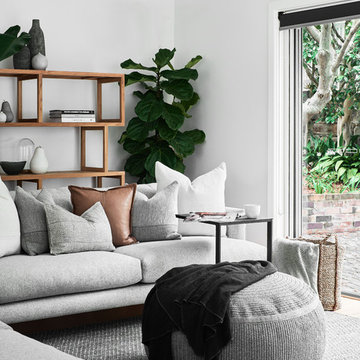
Photographer: Mitch Fong
Cette photo montre un salon tendance de taille moyenne et ouvert avec un mur blanc, parquet clair, aucune cheminée, un téléviseur indépendant et un sol marron.
Cette photo montre un salon tendance de taille moyenne et ouvert avec un mur blanc, parquet clair, aucune cheminée, un téléviseur indépendant et un sol marron.
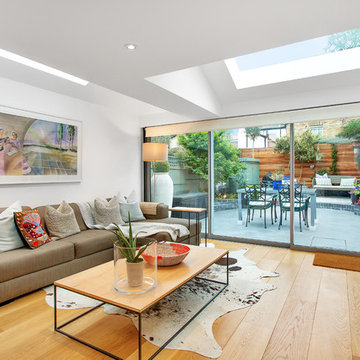
Fine House Photography
Cette photo montre un salon tendance de taille moyenne et fermé avec un mur blanc, parquet clair, un téléviseur indépendant et un sol beige.
Cette photo montre un salon tendance de taille moyenne et fermé avec un mur blanc, parquet clair, un téléviseur indépendant et un sol beige.
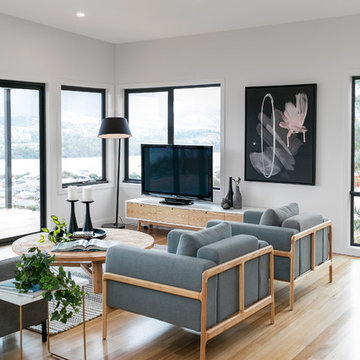
Adam Luttrell - Shift Property Styling
Idées déco pour un salon scandinave avec un mur blanc, parquet clair, un téléviseur indépendant et éclairage.
Idées déco pour un salon scandinave avec un mur blanc, parquet clair, un téléviseur indépendant et éclairage.
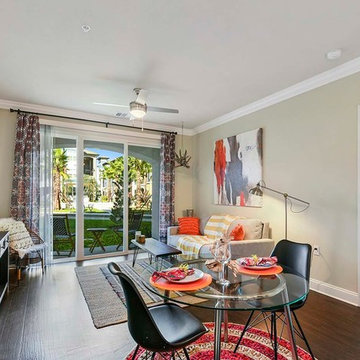
Ricky Agapito - AOFotos.com
Exemple d'un petit salon chic ouvert avec un mur beige, parquet foncé, aucune cheminée et un téléviseur indépendant.
Exemple d'un petit salon chic ouvert avec un mur beige, parquet foncé, aucune cheminée et un téléviseur indépendant.
9