Idées déco de salons blancs et bois avec une cheminée standard
Trier par :
Budget
Trier par:Populaires du jour
181 - 200 sur 586 photos
1 sur 3
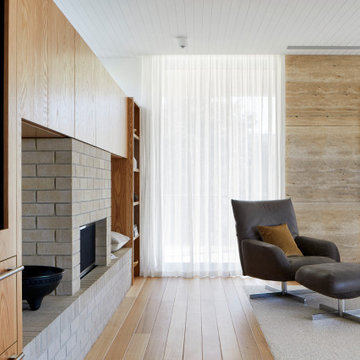
The arrangement of the family, kitchen and dining space is designed to be social, true to the modernist ethos. The open plan living, walls of custom joinery, fireplace, high overhead windows, and floor to ceiling glass sliders all pay respect to successful and appropriate techniques of modernity. Almost architectural natural linen sheer curtains and Japanese style sliding screens give control over privacy, light and views.
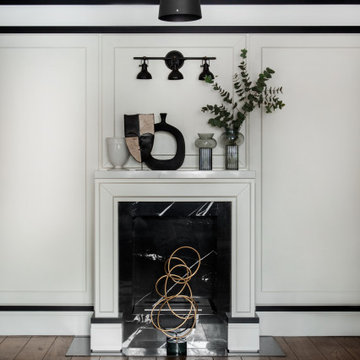
В проекте небольшой квартиры площадью 66м2 в старом кирпичном доме в ЦАО Москвы мы постарались создать рафинированное и премиальное пространство для жизни молодого гедониста. Несущая стена делит квартиру на 2 части, пространства по бокам от неё полностью перепланированы — справа open-space кухни-гостиной, слева приватная зона.
Ядром общего пространства является мебельный элемент, включающий шкаф для одежды со стороны прихожей и бытовую технику с витринами со стороны кухни. Напротив - гостиная, центром композиции которой служит библиотека с ТВ по центру. В центре кухни расположен остров, который объединен единой столешницей из искусственного камня с небольшим обеденным столом.
Все предметы мебели изготовлены на заказ по эскизам архитекторов.
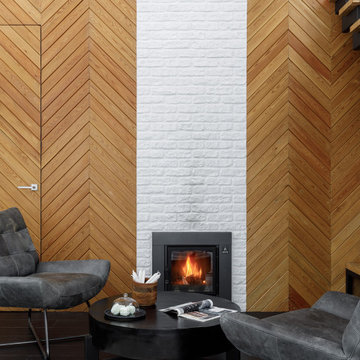
Aménagement d'un salon blanc et bois scandinave de taille moyenne et ouvert avec une bibliothèque ou un coin lecture, un mur blanc, un sol en carrelage de porcelaine, une cheminée standard, un manteau de cheminée en métal, aucun téléviseur, un sol noir, poutres apparentes et du lambris de bois.
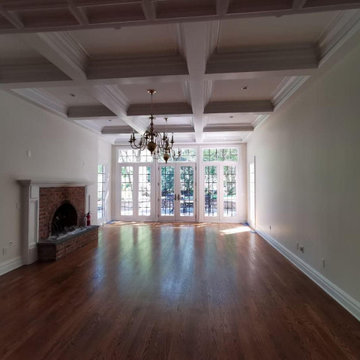
Cette photo montre un grand salon blanc et bois chic ouvert avec une salle de réception, un mur beige, un sol en bois brun, une cheminée standard, un manteau de cheminée en brique, aucun téléviseur, un sol marron et un plafond à caissons.
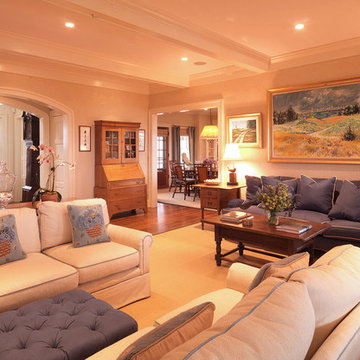
Inspiration pour un grand salon blanc et bois traditionnel fermé avec une salle de réception, un mur blanc, un sol en bois brun, une cheminée standard, un manteau de cheminée en métal, aucun téléviseur, un sol marron et poutres apparentes.
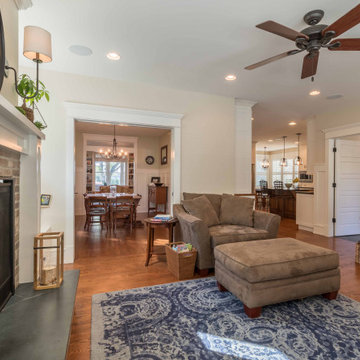
Exemple d'un grand salon blanc et bois nature fermé avec un mur blanc, un sol en bois brun, une cheminée standard, un manteau de cheminée en brique, un téléviseur d'angle, un sol marron, un plafond en papier peint et du papier peint.
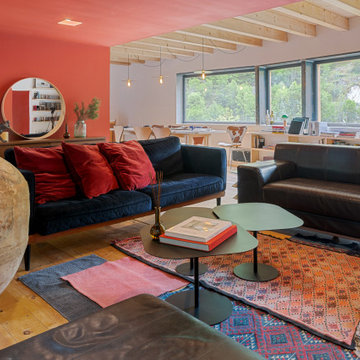
Reforma integral de una vivienda en los Pirineos Catalanes. En este proyecto hemos trabajado teniendo muy en cuenta el espacio exterior dentro de la vivienda. Hemos jugado con los materiales y las texturas, intentando resaltar la piedra en el interior. Con el color rojo y el mobiliario hemos dado un carácter muy especial al espacio. Todo el proyecto se ha realizado en colaboración con Carlos Gerhard Pi-Sunyer, arquitecto del proyecto.
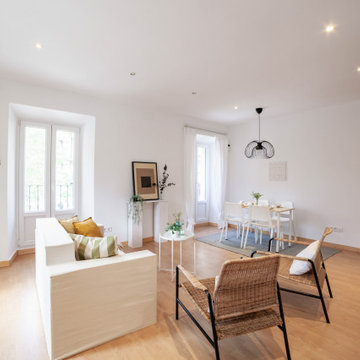
Salón comedor con tonos blancos y madera. Gran cantidad de luz natural. Espacios abiertos.
Cette photo montre un grand salon blanc et bois scandinave ouvert avec sol en stratifié, une cheminée standard et un sol marron.
Cette photo montre un grand salon blanc et bois scandinave ouvert avec sol en stratifié, une cheminée standard et un sol marron.
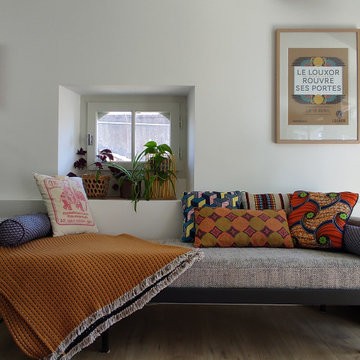
Cette image montre un salon blanc et bois bohème de taille moyenne et ouvert avec un mur blanc, un sol en bois brun, une cheminée standard, un manteau de cheminée en bois, aucun téléviseur, un sol beige et poutres apparentes.
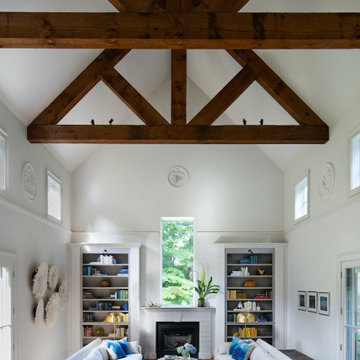
Dramatic 25-foot high ceilings and clerestory windows create a feeling of light-filled spaciousness. A picture window sits above the fireplace where the chimney ought to be, positioned to frame the forest view outside.
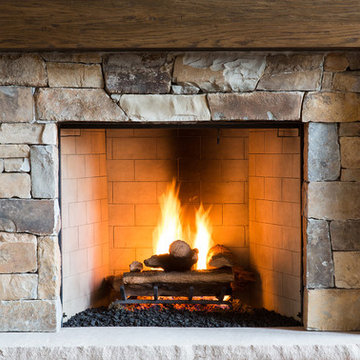
The stone fireplace fits perfectly in front of the lounge area. The wood stained ceiling and rustic lighting are mixed. Wicker furniture and neutral cushions follow the nature-inspired color palette. Stone pavers and a stone wood-burning fireplace make this a very impressive outdoor living space.
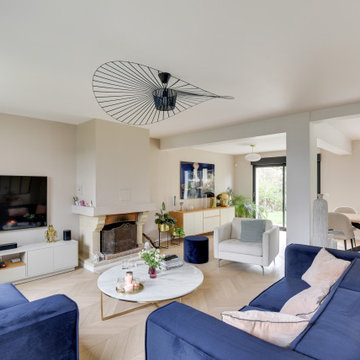
Ouverture complète de l'espace et agrandissement sur la terrasse. Rénovation totale. Les espaces ont été repensés pour apporter un maximum de lumière au rdc de cette maison familiale. L'ensemble du séjour est traversant.
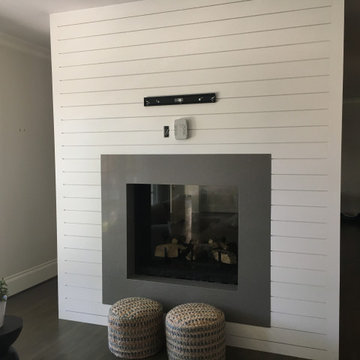
Inspiration pour un salon blanc et bois minimaliste de taille moyenne et ouvert avec un mur blanc, parquet foncé, une cheminée standard, un manteau de cheminée en métal, un sol marron et un plafond voûté.
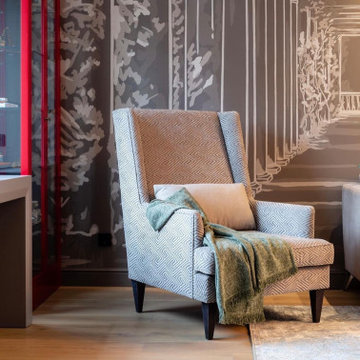
Переделка гостиной для семьи из трех человек.
На потолке: натяжной потолок со светодионой подсветкой и деревянными балками создают неповторимый эффект бескрайнего неба
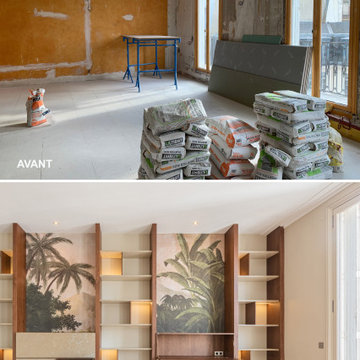
Renovation complète d'un appartement dans le 7ème arrondissement de Paris? Décoration épurée évoquant la nature dans sa zenitude.
Idée de décoration pour un grand salon blanc et bois ouvert avec une bibliothèque ou un coin lecture, un mur beige, parquet clair, une cheminée standard, un manteau de cheminée en pierre et un sol beige.
Idée de décoration pour un grand salon blanc et bois ouvert avec une bibliothèque ou un coin lecture, un mur beige, parquet clair, une cheminée standard, un manteau de cheminée en pierre et un sol beige.
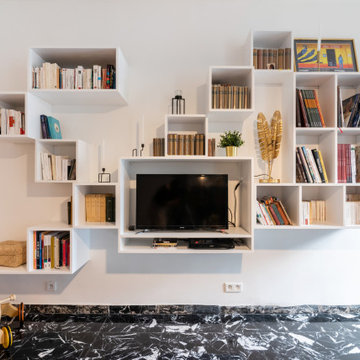
Cette photo montre un salon blanc et bois moderne de taille moyenne avec une bibliothèque ou un coin lecture, un mur blanc, un sol en marbre, une cheminée standard, un manteau de cheminée en bois, un téléviseur dissimulé et un sol noir.
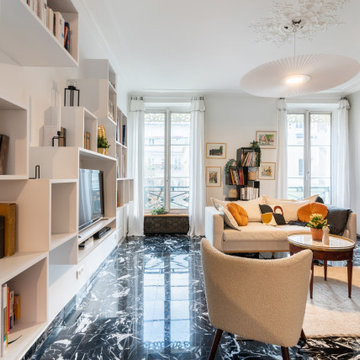
Cette image montre un salon blanc et bois minimaliste de taille moyenne avec une bibliothèque ou un coin lecture, un mur blanc, un sol en marbre, une cheminée standard, un manteau de cheminée en bois, un téléviseur dissimulé et un sol noir.
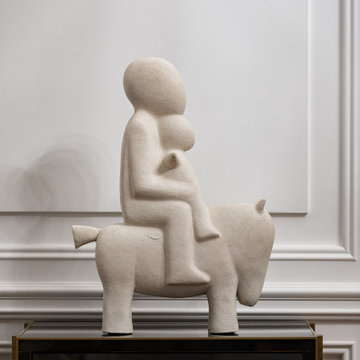
Этот интерьер – переплетение богатого опыта дизайнера, отменного вкуса заказчицы, тонко подобранных антикварных и современных элементов.
Началось все с того, что в студию Юрия Зименко обратилась заказчица, которая точно знала, что хочет получить и была настроена активно участвовать в подборе предметного наполнения. Апартаменты, расположенные в исторической части Киева, требовали незначительной корректировки планировочного решения. И дизайнер легко адаптировал функционал квартиры под сценарий жизни конкретной семьи. Сегодня общая площадь 200 кв. м разделена на гостиную с двумя входами-выходами (на кухню и в коридор), спальню, гардеробную, ванную комнату, детскую с отдельной ванной комнатой и гостевой санузел.
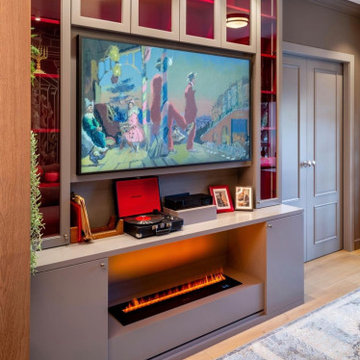
Переделка гостиной для семьи из трех человек.
На потолке: натяжной потолок со светодионой подсветкой и деревянными балками создают неповторимый эффект бескрайнего неба
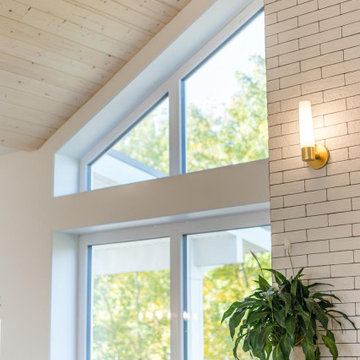
The perfect balance between natural pine wood vaulted ceilings, white walls, tons of natural light through floor to ceiling windows, white brick finished fireplace facade and live edge wood mantel, topped with gold accent wall sconces.
Idées déco de salons blancs et bois avec une cheminée standard
10