Idées déco de salons blancs et bois avec une cheminée standard
Trier par :
Budget
Trier par:Populaires du jour
141 - 160 sur 583 photos
1 sur 3
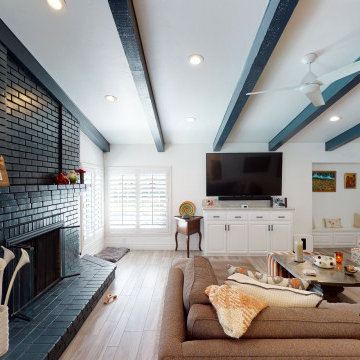
Inspiration pour un grand salon blanc et bois minimaliste avec un mur blanc, parquet clair, une cheminée standard, un manteau de cheminée en brique, un téléviseur fixé au mur, un sol marron et poutres apparentes.
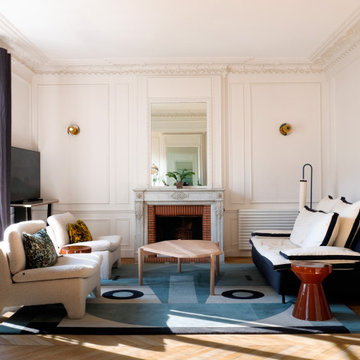
La salle à manger et le salon reflètent parfaitement notre savoir-faire : rénover et mettre en valeur le charme de l’ancien, tout en y apportant de la lumière et de la modernité. Coup de cœur assuré pour les superbes moulures, le mobilier sélectionné avec soin par Maison Marie Uzeel et le bouquet de fleurs séchées Rosa Cadaques qui s’accorde parfaitement avec la sublime cheminée en marbre.
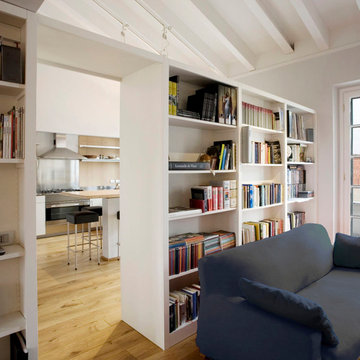
Idées déco pour un grand salon mansardé ou avec mezzanine blanc et bois moderne avec une bibliothèque ou un coin lecture, un mur blanc, parquet clair, poutres apparentes, une cheminée standard, un manteau de cheminée en pierre et un téléviseur indépendant.
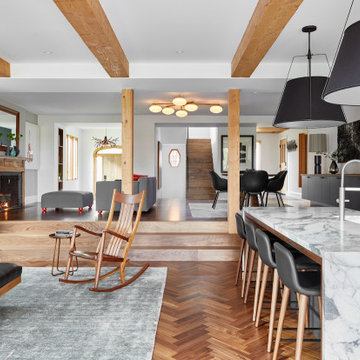
Perched high above the Islington Golf course, on a quiet cul-de-sac, this contemporary residential home is all about bringing the outdoor surroundings in. In keeping with the French style, a metal and slate mansard roofline dominates the façade, while inside, an open concept main floor split across three elevations, is punctuated by reclaimed rough hewn fir beams and a herringbone dark walnut floor. The elegant kitchen includes Calacatta marble countertops, Wolf range, SubZero glass paned refrigerator, open walnut shelving, blue/black cabinetry with hand forged bronze hardware and a larder with a SubZero freezer, wine fridge and even a dog bed. The emphasis on wood detailing continues with Pella fir windows framing a full view of the canopy of trees that hang over the golf course and back of the house. This project included a full reimagining of the backyard landscaping and features the use of Thermory decking and a refurbished in-ground pool surrounded by dark Eramosa limestone. Design elements include the use of three species of wood, warm metals, various marbles, bespoke lighting fixtures and Canadian art as a focal point within each space. The main walnut waterfall staircase features a custom hand forged metal railing with tuning fork spindles. The end result is a nod to the elegance of French Country, mixed with the modern day requirements of a family of four and two dogs!
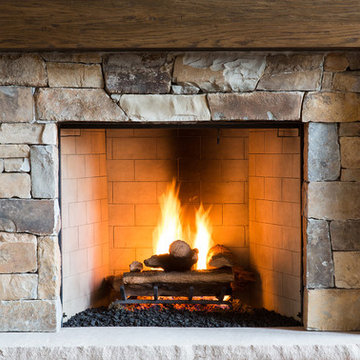
The stone fireplace fits perfectly in front of the lounge area. The wood stained ceiling and rustic lighting are mixed. Wicker furniture and neutral cushions follow the nature-inspired color palette. Stone pavers and a stone wood-burning fireplace make this a very impressive outdoor living space.
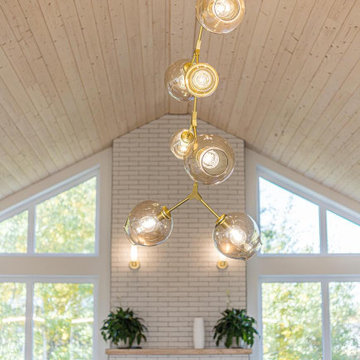
This Great room definitely makes a statement with it's vaulted ceiling finished in pine wood ceilings, and angular windows flanking either side of the floor to ceiling fireplace finishing in white brick.
This bright interior pairs beautifully with gold lighting, and natural wood wood accents.
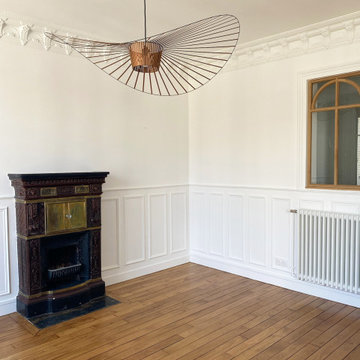
Rénovation complète d'un appartement haussmmannien de 70m2 dans le 14ème arr. de Paris. Les espaces ont été repensés pour créer une grande pièce de vie regroupant la cuisine, la salle à manger et le salon. Les espaces sont sobres et colorés. Pour optimiser les rangements et mettre en valeur les volumes, le mobilier est sur mesure, il s'intègre parfaitement au style de l'appartement haussmannien.
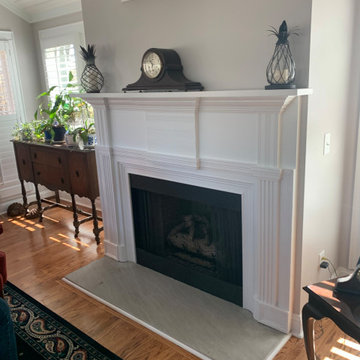
Idées déco pour un grand salon blanc et bois classique ouvert avec parquet clair, une cheminée standard, un manteau de cheminée en bois, un sol marron et un plafond voûté.
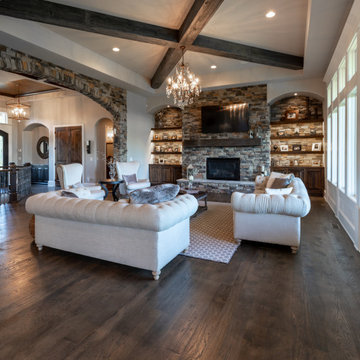
Exemple d'un grand salon blanc et bois montagne ouvert avec une salle de réception, un mur blanc, parquet foncé, une cheminée standard, un manteau de cheminée en pierre de parement, un téléviseur fixé au mur, un sol marron et poutres apparentes.
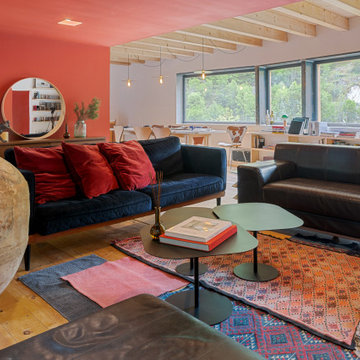
Reforma integral de una vivienda en los Pirineos Catalanes. En este proyecto hemos trabajado teniendo muy en cuenta el espacio exterior dentro de la vivienda. Hemos jugado con los materiales y las texturas, intentando resaltar la piedra en el interior. Con el color rojo y el mobiliario hemos dado un carácter muy especial al espacio. Todo el proyecto se ha realizado en colaboración con Carlos Gerhard Pi-Sunyer, arquitecto del proyecto.

Casa AL
Ristrutturazione completa con ampliamento di 110 mq
Idées déco pour un salon mansardé ou avec mezzanine blanc et bois contemporain de taille moyenne avec une bibliothèque ou un coin lecture, un mur gris, un sol en carrelage de porcelaine, une cheminée standard, un manteau de cheminée en bois, un téléviseur fixé au mur, un sol gris, poutres apparentes et du papier peint.
Idées déco pour un salon mansardé ou avec mezzanine blanc et bois contemporain de taille moyenne avec une bibliothèque ou un coin lecture, un mur gris, un sol en carrelage de porcelaine, une cheminée standard, un manteau de cheminée en bois, un téléviseur fixé au mur, un sol gris, poutres apparentes et du papier peint.
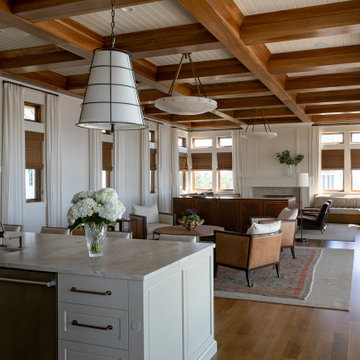
Inspiration pour un très grand salon blanc et bois marin en bois ouvert avec un mur blanc, un sol en bois brun, une cheminée standard, un manteau de cheminée en bois, un sol marron et un plafond à caissons.
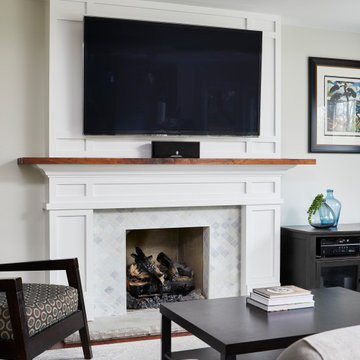
Cette image montre un salon blanc et bois traditionnel avec un mur blanc, une cheminée standard, un manteau de cheminée en carrelage, un téléviseur fixé au mur, un sol marron et parquet foncé.
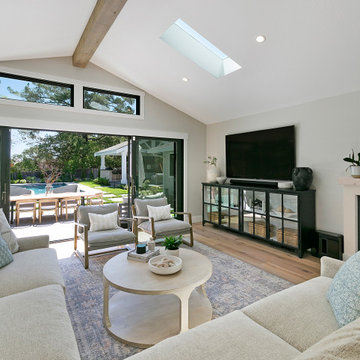
The living room was completely renovated and enlarged 150 square feet by pushing out a rear wall. The ceiling was raised and vaulted, which naturally draws the eye upward and creates a sense of volume and spaciousness. New, larger windows as well as 12’ x 6’8” four-panel sliding glass doors aid in letting in more natural light, creating an inviting living space to entertain and gather with family and friends.
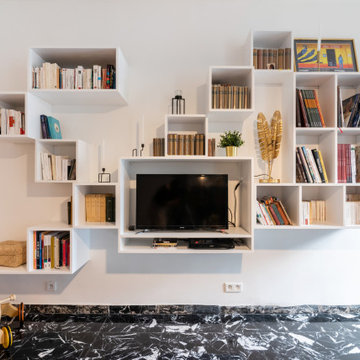
Cette photo montre un salon blanc et bois moderne de taille moyenne avec une bibliothèque ou un coin lecture, un mur blanc, un sol en marbre, une cheminée standard, un manteau de cheminée en bois, un téléviseur dissimulé et un sol noir.
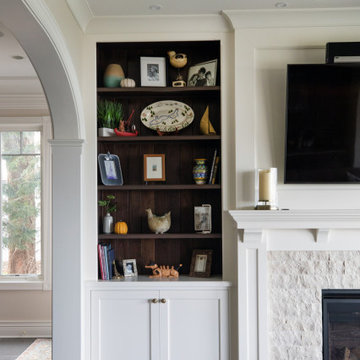
Geneva Cabinet Company, Lake Geneva, WI - Not only is this Plato Woodwork, Inc. cabinetry beautiful, the interiors are fitted with delightful details during this home renovation. The kitchen features custom cabinetry with contrasting paint and stain finishes, The closet has Plato Innovae cabinet style in their Brian finish while the bar is done in walnut wood with a Briar stain.
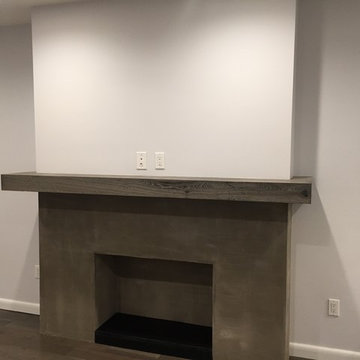
We could not be happier with the way this full gut rehab project came out. Sleek Modern White Cabinets were contrasted with a Honed Dark Grey Quartz Counter. Stainless pulls and appliances, as well as a coordinated backsplash, brought the kitchen together nicely. Some rustic touches in the hardwood floor and the Mantlepiece surprisingly add more definition in an otherwise modern design.
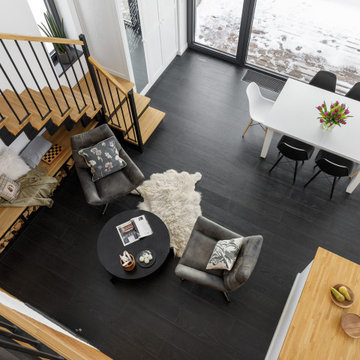
Exemple d'un salon blanc et bois scandinave de taille moyenne et ouvert avec une bibliothèque ou un coin lecture, un mur blanc, un sol en carrelage de porcelaine, une cheminée standard, un manteau de cheminée en métal, aucun téléviseur, un sol noir, poutres apparentes et du lambris de bois.
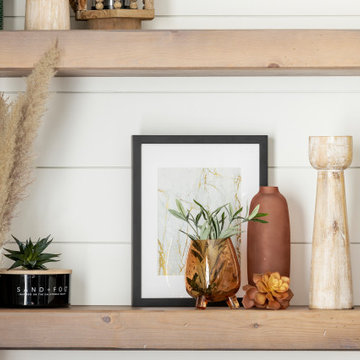
Close up image of the wood shelves and shiplap.
Photos by Spacecrafting Photography.
Cette image montre un salon blanc et bois traditionnel de taille moyenne et ouvert avec une salle de réception, un mur blanc, moquette, une cheminée standard, un manteau de cheminée en carrelage, un téléviseur fixé au mur, un sol beige et du lambris de bois.
Cette image montre un salon blanc et bois traditionnel de taille moyenne et ouvert avec une salle de réception, un mur blanc, moquette, une cheminée standard, un manteau de cheminée en carrelage, un téléviseur fixé au mur, un sol beige et du lambris de bois.
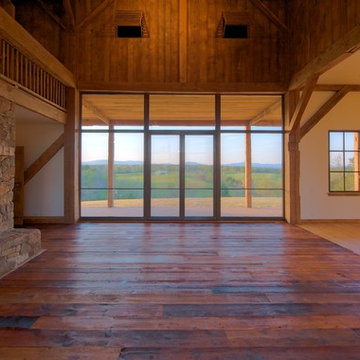
Paul Goossens
Exemple d'un grand salon blanc et bois tendance en bois ouvert avec une salle de réception, un mur blanc, parquet foncé, une cheminée standard, un manteau de cheminée en pierre de parement, aucun téléviseur, un sol marron et un plafond en bois.
Exemple d'un grand salon blanc et bois tendance en bois ouvert avec une salle de réception, un mur blanc, parquet foncé, une cheminée standard, un manteau de cheminée en pierre de parement, aucun téléviseur, un sol marron et un plafond en bois.
Idées déco de salons blancs et bois avec une cheminée standard
8