Idées déco de salons blancs et bois avec une cheminée standard
Trier par :
Budget
Trier par:Populaires du jour
61 - 80 sur 583 photos
1 sur 3
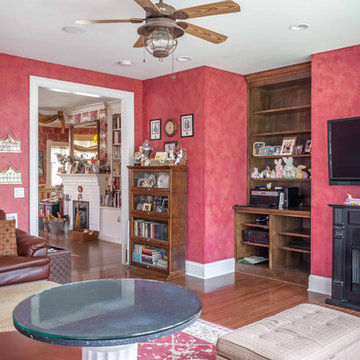
2-story addition to this historic 1894 Princess Anne Victorian. Family room, new full bath, relocated half bath, expanded kitchen and dining room, with Laundry, Master closet and bathroom above. Wrap-around porch with gazebo.
Photos by 12/12 Architects and Robert McKendrick Photography.
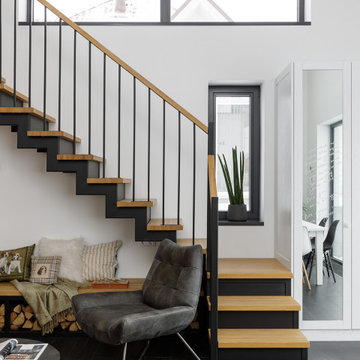
Réalisation d'un salon blanc et bois nordique de taille moyenne et ouvert avec une bibliothèque ou un coin lecture, un mur blanc, un sol en carrelage de porcelaine, une cheminée standard, un manteau de cheminée en métal, aucun téléviseur, un sol noir, poutres apparentes et du lambris de bois.

The living room have Grey Sofas, Standard Fireplace, lamp , stylish pendant light, showcase, painting . there is a spacious area to seat together design, Big Glass windows to see outside greenery.There are many show pieces in the showcase. Combination of white rug and brown table looks pretty good.

The wood, twigs, and stone elements complete the modern rustic design of the living room. Bringing the earthy elements inside creates a relaxing atmosphere while entertaining guests or just spending a lazy day in the living room.
Built by ULFBUILT, a general contractor in Vail CO.
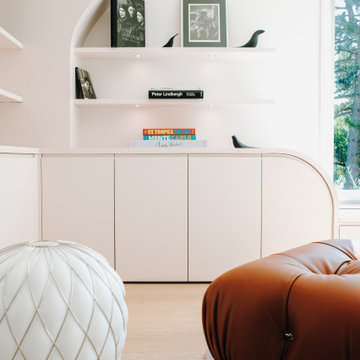
J’ai eu le privilège de dessiner chaque détail du mobilier sur mesure. intégrant caches-climatiseurs et caches-radiateurs amovibles, créant ainsi une esthétique fluide aux teintes neutres. Laissez-vous inspirer par la bibliothèque, le meuble d’entrée et bien plus, où chaque pièce a été méticuleusement conçue pour créer l’émotion.
L’arche entre la salle à manger et le séjour m’a inspirée pour la conception décorative et ameublement du projet pour créer un univers alliant raffinement et fonctionnalité.
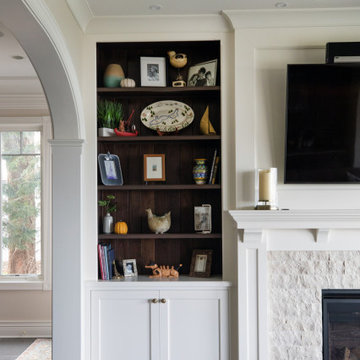
Geneva Cabinet Company, Lake Geneva, WI - Not only is this Plato Woodwork, Inc. cabinetry beautiful, the interiors are fitted with delightful details during this home renovation. The kitchen features custom cabinetry with contrasting paint and stain finishes, The closet has Plato Innovae cabinet style in their Brian finish while the bar is done in walnut wood with a Briar stain.
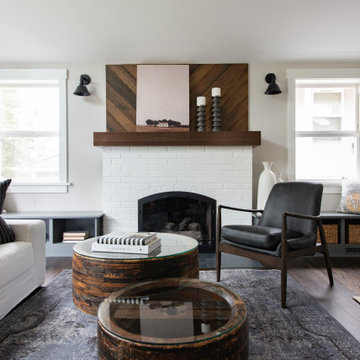
Inspiration pour un grand salon blanc et bois traditionnel en bois ouvert avec un mur blanc, parquet foncé, une cheminée standard, un manteau de cheminée en brique, un sol marron et poutres apparentes.
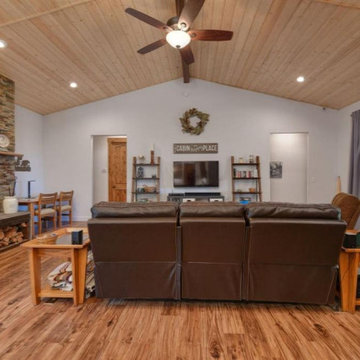
Inspiration pour un grand salon blanc et bois craftsman ouvert avec une salle de réception, un mur blanc, parquet clair, une cheminée standard, un manteau de cheminée en pierre de parement, un téléviseur fixé au mur, un sol marron et un plafond en lambris de bois.
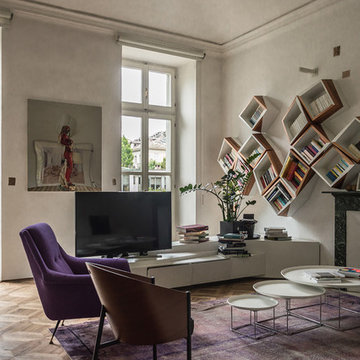
Aménagement d'un grand salon blanc et bois industriel avec un mur blanc, un sol en bois brun, une cheminée standard, un téléviseur indépendant, un sol marron, un manteau de cheminée en pierre et un plafond voûté.
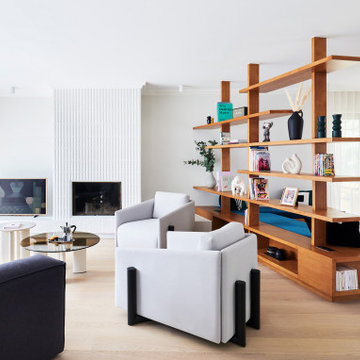
Exemple d'un grand salon blanc et bois tendance ouvert avec une salle de réception, un mur blanc, parquet clair, une cheminée standard, un manteau de cheminée en carrelage, un téléviseur dissimulé et un sol marron.

Cette photo montre un très grand salon blanc et bois rétro ouvert avec un mur blanc, sol en béton ciré, une cheminée standard, un sol vert, poutres apparentes, un plafond en bois, du lambris de bois, un manteau de cheminée en plâtre et aucun téléviseur.

david marlowe
Idée de décoration pour un très grand salon blanc et bois craftsman en bois ouvert avec une salle de réception, un mur beige, un sol en bois brun, une cheminée standard, un manteau de cheminée en pierre, aucun téléviseur, un sol multicolore et un plafond voûté.
Idée de décoration pour un très grand salon blanc et bois craftsman en bois ouvert avec une salle de réception, un mur beige, un sol en bois brun, une cheminée standard, un manteau de cheminée en pierre, aucun téléviseur, un sol multicolore et un plafond voûté.
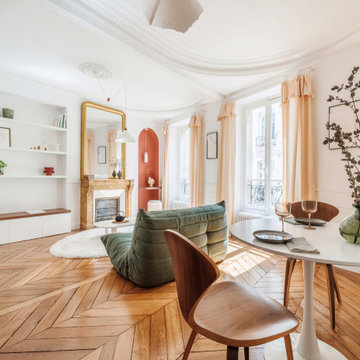
Exemple d'un salon blanc et bois chic de taille moyenne, ouvert et haussmannien avec une bibliothèque ou un coin lecture, un mur blanc, parquet clair, une cheminée standard, un manteau de cheminée en pierre et boiseries.
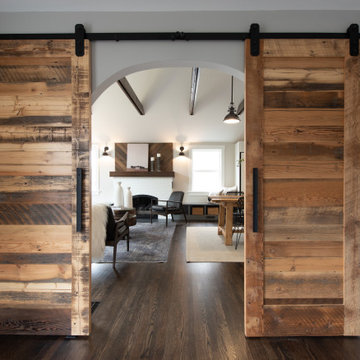
Idée de décoration pour un grand salon blanc et bois design ouvert avec un mur blanc, parquet foncé, une cheminée standard, un manteau de cheminée en brique, un sol marron et poutres apparentes.
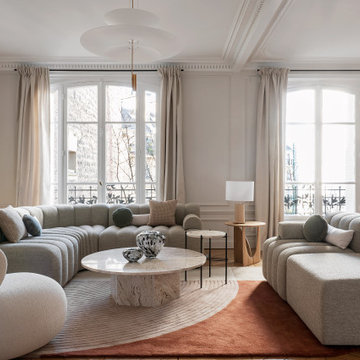
Idées déco pour un grand salon blanc et bois classique haussmannien avec un mur blanc, parquet clair, une cheminée standard et un manteau de cheminée en pierre.
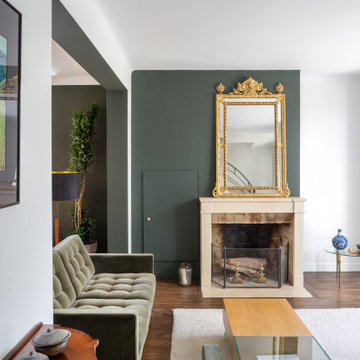
Idée de décoration pour un salon blanc et bois design avec un mur vert, parquet foncé, une cheminée standard et un sol marron.
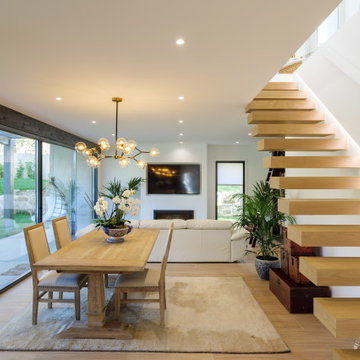
Aménagement d'un salon blanc et bois classique de taille moyenne et ouvert avec un mur blanc, un sol en carrelage de porcelaine, une cheminée standard, un manteau de cheminée en métal et un téléviseur encastré.
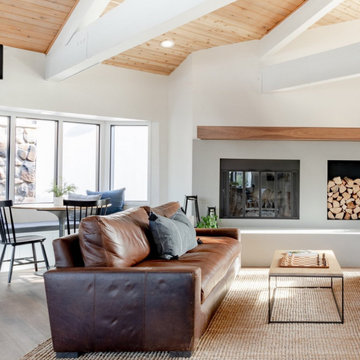
Exemple d'un grand salon blanc et bois nature fermé avec un sol en vinyl, une cheminée standard, un manteau de cheminée en béton, un sol marron, poutres apparentes et un mur blanc.
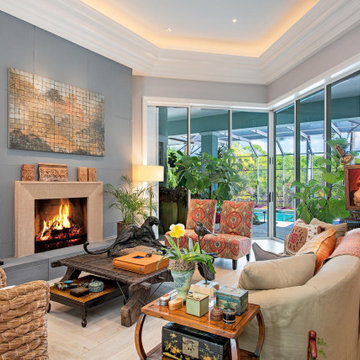
Cette photo montre un petit salon blanc et bois méditerranéen ouvert avec une salle de réception, parquet clair, une cheminée standard, un plafond décaissé, un mur bleu, un sol marron et du lambris.
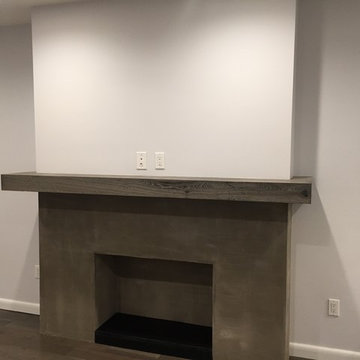
We could not be happier with the way this full gut rehab project came out. Sleek Modern White Cabinets were contrasted with a Honed Dark Grey Quartz Counter. Stainless pulls and appliances, as well as a coordinated backsplash, brought the kitchen together nicely. Some rustic touches in the hardwood floor and the Mantlepiece surprisingly add more definition in an otherwise modern design.
Idées déco de salons blancs et bois avec une cheminée standard
4