Idées déco de salons bleus avec un sol en marbre
Trier par:Populaires du jour
21 - 40 sur 75 photos
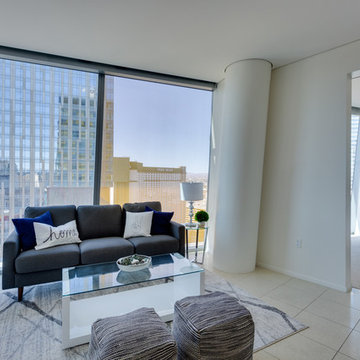
Cette image montre un petit salon minimaliste ouvert avec une salle de réception, un mur blanc, un sol en marbre, aucune cheminée, aucun téléviseur et un sol blanc.
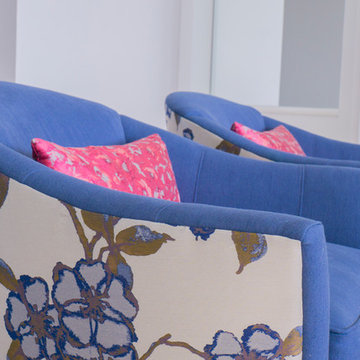
Highland Beach never looked so unique! These exceptional chairs are upholstered in rich gold and blue fabrics, DRAMA!
Idées déco pour un petit salon contemporain ouvert avec un mur blanc, un sol en marbre, un téléviseur encastré et un sol beige.
Idées déco pour un petit salon contemporain ouvert avec un mur blanc, un sol en marbre, un téléviseur encastré et un sol beige.
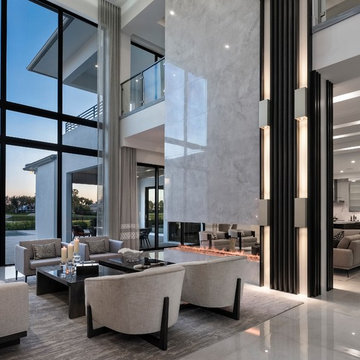
Idée de décoration pour un salon design ouvert avec un sol en marbre et une cheminée double-face.
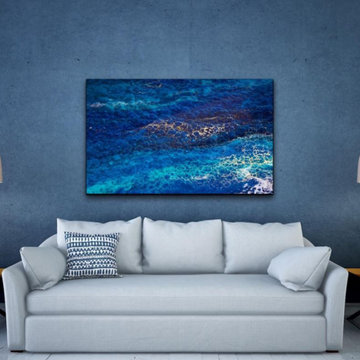
Idées déco pour un grand salon moderne ouvert avec un mur blanc, un sol en marbre, une cheminée ribbon et un plafond à caissons.
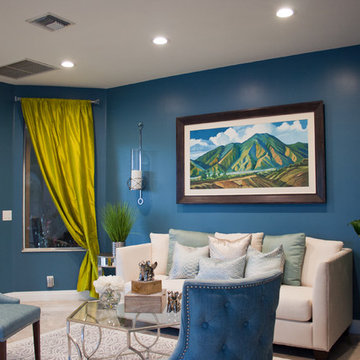
Grace Umlauf
Inspiration pour un salon traditionnel de taille moyenne et ouvert avec une salle de réception, un mur bleu, un sol en marbre, aucune cheminée, aucun téléviseur et un sol beige.
Inspiration pour un salon traditionnel de taille moyenne et ouvert avec une salle de réception, un mur bleu, un sol en marbre, aucune cheminée, aucun téléviseur et un sol beige.
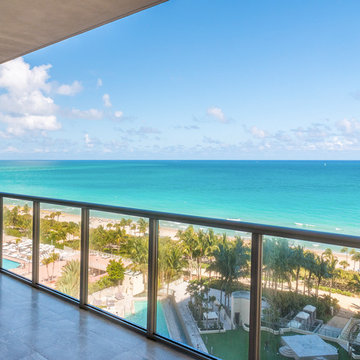
Casalu By Europena Cabinets Miami, Florida _ Project by European Cabinets
Soft Zero, mod. Riflessi Color & Color lacquered both side, customized ral Pocket door with jamb, mod. Riflessi Color & Color on both side, customized ral
Curved structure, mod. Hybrid collection Circle, customized color
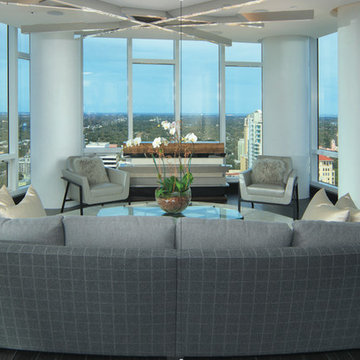
PROJECT PORTFOLIO
Aménagement d'un grand salon mansardé ou avec mezzanine moderne avec une salle de réception, un mur gris, un sol en marbre et un téléviseur dissimulé.
Aménagement d'un grand salon mansardé ou avec mezzanine moderne avec une salle de réception, un mur gris, un sol en marbre et un téléviseur dissimulé.
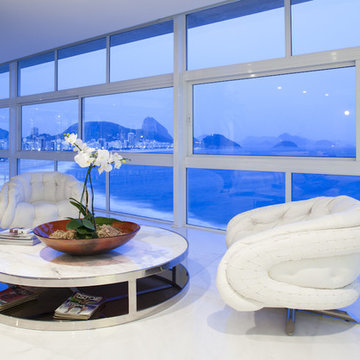
This beautiful triplex apartment in Rio de Janeiro was the challenge of the architect Carlos Cesar Ferreira. That took care of every detail of the project and learned to respect and integrate the sea view from Copacabana beach with the interior of about 1500m2. "It was necessary to use white because of the views of the beach. I did not want to compete with the landscape and the light of Rio, but bring them into the apartment. "Check the images of photographer Eduardo Raimondi.
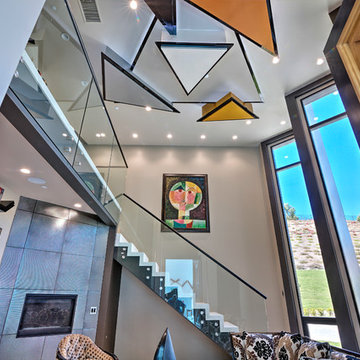
Lycian Marble Flooring
Idée de décoration pour un grand salon design fermé avec une salle de réception, un mur blanc, une cheminée standard, un manteau de cheminée en béton, aucun téléviseur et un sol en marbre.
Idée de décoration pour un grand salon design fermé avec une salle de réception, un mur blanc, une cheminée standard, un manteau de cheminée en béton, aucun téléviseur et un sol en marbre.
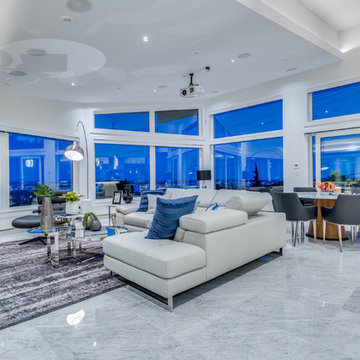
Private Residence in West Vancouver, British Columbia | Home by Centre to Centre Construction | Innotech Windows + Doors Inc.
Idée de décoration pour un très grand salon design ouvert avec un mur blanc et un sol en marbre.
Idée de décoration pour un très grand salon design ouvert avec un mur blanc et un sol en marbre.
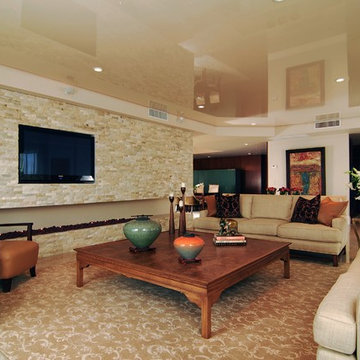
Scope: Stretch Ceiling – Beige Lacquer
The challenge that faced the designer working on this project was that the client wanted ceiling lighting but didn’t want to lower the 8’-6” concrete ceiling. By using HTC stretch ceiling system the interior designer was able to install multiple recessed lights to the existing ceiling, which we then covered with an HTC-Lacquer finish. Because we had to install the stretch ceiling on a perimeter frame lower than the existing ceiling, a cove was created all around the room which was used as a drapery pocket and to wash the walls with a soft light at night creating a warm atmosphere. The ceiling was lowered by 5” but the reflection of the stretch ceiling gave the illusion of a 13’ ceiling with a beige color blending beautifully with the décor.
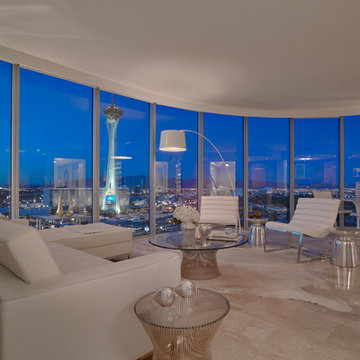
Living room featuring white leather furniture and diana royal marble flooring.
Idées déco pour un salon contemporain ouvert avec un mur multicolore et un sol en marbre.
Idées déco pour un salon contemporain ouvert avec un mur multicolore et un sol en marbre.
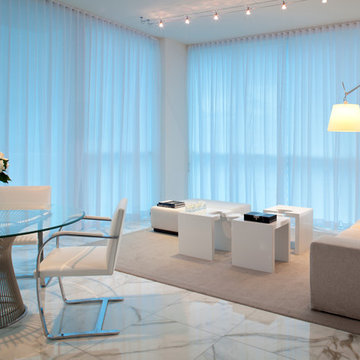
Photography by Moris Moreno
Réalisation d'un salon design ouvert avec une salle de réception et un sol en marbre.
Réalisation d'un salon design ouvert avec une salle de réception et un sol en marbre.
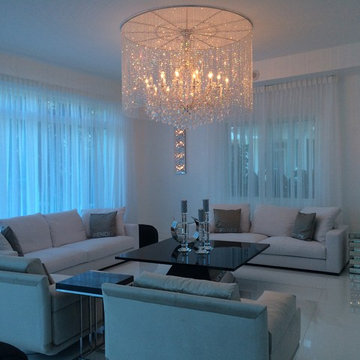
Steven La Fonte
Réalisation d'un grand salon design ouvert avec un mur blanc, un sol en marbre et un téléviseur fixé au mur.
Réalisation d'un grand salon design ouvert avec un mur blanc, un sol en marbre et un téléviseur fixé au mur.

Modern luxury meets warm farmhouse in this Southampton home! Scandinavian inspired furnishings and light fixtures create a clean and tailored look, while the natural materials found in accent walls, casegoods, the staircase, and home decor hone in on a homey feel. An open-concept interior that proves less can be more is how we’d explain this interior. By accentuating the “negative space,” we’ve allowed the carefully chosen furnishings and artwork to steal the show, while the crisp whites and abundance of natural light create a rejuvenated and refreshed interior.
This sprawling 5,000 square foot home includes a salon, ballet room, two media rooms, a conference room, multifunctional study, and, lastly, a guest house (which is a mini version of the main house).
Project Location: Southamptons. Project designed by interior design firm, Betty Wasserman Art & Interiors. From their Chelsea base, they serve clients in Manhattan and throughout New York City, as well as across the tri-state area and in The Hamptons.
For more about Betty Wasserman, click here: https://www.bettywasserman.com/
To learn more about this project, click here: https://www.bettywasserman.com/spaces/southampton-modern-farmhouse/
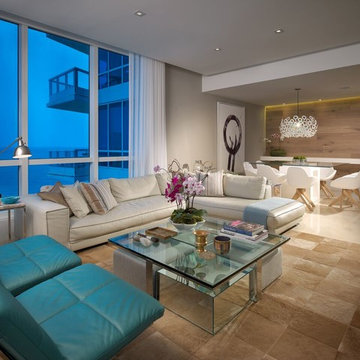
Barry Grossman
Cette image montre un salon design de taille moyenne et ouvert avec un mur gris, un sol en marbre, aucune cheminée et un téléviseur encastré.
Cette image montre un salon design de taille moyenne et ouvert avec un mur gris, un sol en marbre, aucune cheminée et un téléviseur encastré.
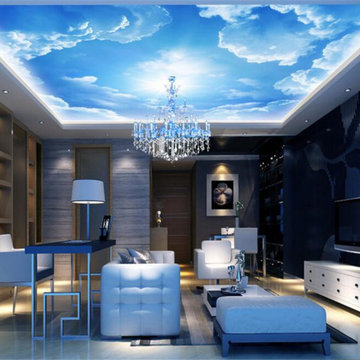
You can have whatever you want on your ceiling! It can take you to a different place if you want!
Idée de décoration pour un salon minimaliste de taille moyenne et fermé avec une salle de réception, un mur noir, un sol en marbre, un téléviseur fixé au mur et un plafond en papier peint.
Idée de décoration pour un salon minimaliste de taille moyenne et fermé avec une salle de réception, un mur noir, un sol en marbre, un téléviseur fixé au mur et un plafond en papier peint.
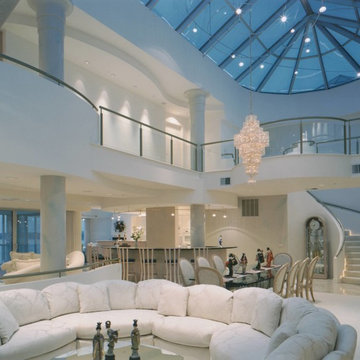
Luxurious curved staircase leads to a glass-and-metal railing overlooking an open family and dining space.
Cette photo montre un salon tendance ouvert et de taille moyenne avec un mur blanc, un sol en marbre et aucune cheminée.
Cette photo montre un salon tendance ouvert et de taille moyenne avec un mur blanc, un sol en marbre et aucune cheminée.
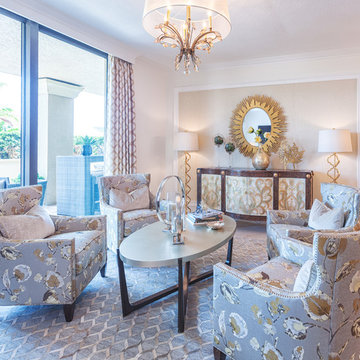
Photo credit: Larry Schultz
Aménagement d'un salon classique de taille moyenne et ouvert avec un mur blanc et un sol en marbre.
Aménagement d'un salon classique de taille moyenne et ouvert avec un mur blanc et un sol en marbre.
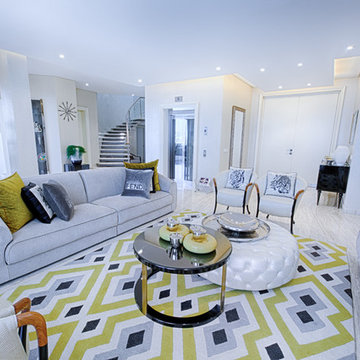
Romanazzi Design was asked to design a formal majlis in an open area facing the main entrance door.
The idea was to create a sophisticated and welcoming space which would make an outstanding first impression as soon as entering the property. This result is achieved by making the most of the natural light and adding decorative accents in vibrant yellow. The geometric rhythm given by the furniture shapes and the fabrics patterns gives a unique twist to the modern style of the living room. As such a very own trend is set which reflects the personality of the owners and the function of the villa as a beach house for the family.
Idées déco de salons bleus avec un sol en marbre
2