Idées déco de salons campagne avec parquet foncé
Trier par :
Budget
Trier par:Populaires du jour
1 - 20 sur 2 151 photos
1 sur 3

Cette image montre un salon rustique de taille moyenne et ouvert avec une salle de réception, un mur gris, parquet foncé, une cheminée standard, un manteau de cheminée en lambris de bois, aucun téléviseur, un sol marron et du lambris de bois.
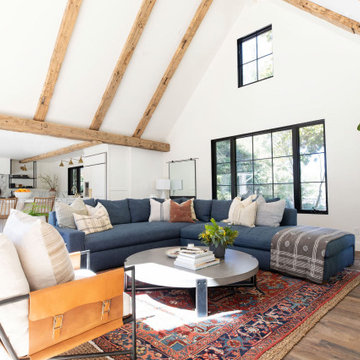
Cette photo montre un salon nature ouvert avec un mur blanc, parquet foncé et un sol marron.
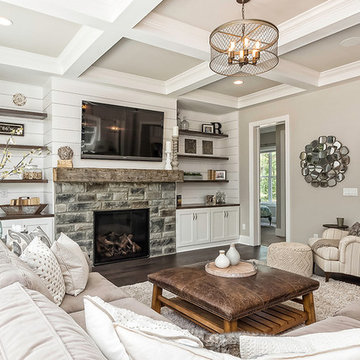
Aménagement d'un salon campagne de taille moyenne et fermé avec un mur beige, parquet foncé, une cheminée standard, un manteau de cheminée en pierre, un téléviseur fixé au mur et un sol marron.
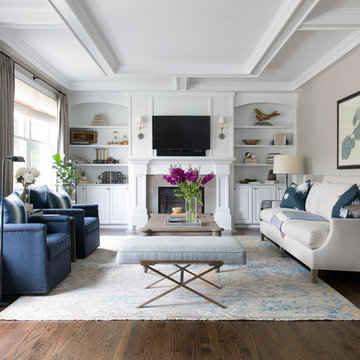
Idées déco pour un salon campagne avec un mur beige, parquet foncé, une cheminée standard, un téléviseur fixé au mur et un sol marron.
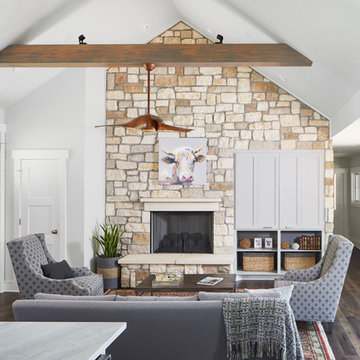
Photography by Andrea Calo
Inspiration pour un petit salon rustique ouvert avec une salle de réception, un mur gris, parquet foncé, une cheminée standard, un manteau de cheminée en pierre, un téléviseur encastré et un sol gris.
Inspiration pour un petit salon rustique ouvert avec une salle de réception, un mur gris, parquet foncé, une cheminée standard, un manteau de cheminée en pierre, un téléviseur encastré et un sol gris.
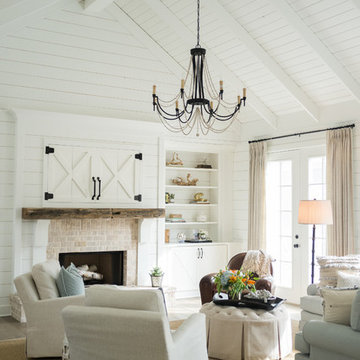
Inspiration pour un salon rustique avec une salle de réception, un mur blanc, parquet foncé, une cheminée standard, un manteau de cheminée en brique et éclairage.
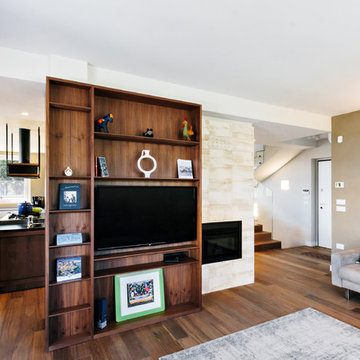
Idée de décoration pour un salon champêtre de taille moyenne et ouvert avec un mur beige, parquet foncé, un poêle à bois, un manteau de cheminée en pierre et un téléviseur encastré.
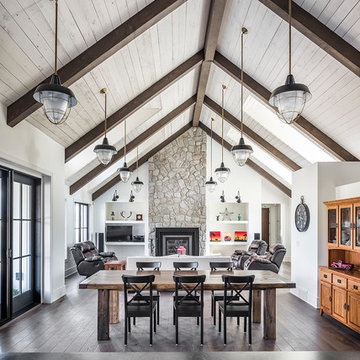
This contemporary farmhouse is located on a scenic acreage in Greendale, BC. It features an open floor plan with room for hosting a large crowd, a large kitchen with double wall ovens, tons of counter space, a custom range hood and was designed to maximize natural light. Shed dormers with windows up high flood the living areas with daylight. The stairwells feature more windows to give them an open, airy feel, and custom black iron railings designed and crafted by a talented local blacksmith. The home is very energy efficient, featuring R32 ICF construction throughout, R60 spray foam in the roof, window coatings that minimize solar heat gain, an HRV system to ensure good air quality, and LED lighting throughout. A large covered patio with a wood burning fireplace provides warmth and shelter in the shoulder seasons.
Carsten Arnold Photography
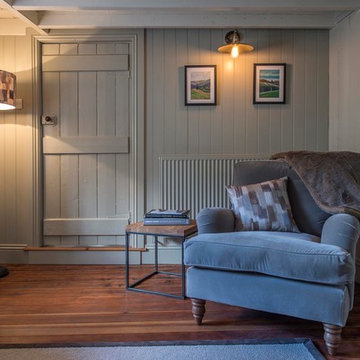
Currently living overseas, the owners of this stunning Grade II Listed stone cottage in the heart of the North York Moors set me the brief of designing the interiors. Renovated to a very high standard by the previous owner and a totally blank canvas, the brief was to create contemporary warm and welcoming interiors in keeping with the building’s history. To be used as a holiday let in the short term, the interiors needed to be high quality and comfortable for guests whilst at the same time, fulfilling the requirements of my clients and their young family to live in upon their return to the UK.
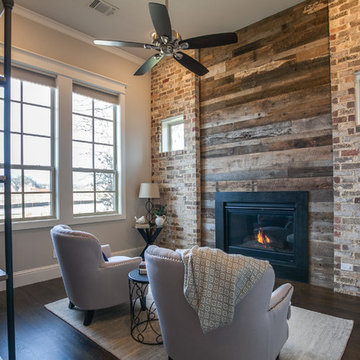
Ariana Miller with ANM Photography. www.anmphoto.com
Réalisation d'un petit salon champêtre fermé avec une bibliothèque ou un coin lecture, un mur gris, parquet foncé, une cheminée standard, aucun téléviseur et éclairage.
Réalisation d'un petit salon champêtre fermé avec une bibliothèque ou un coin lecture, un mur gris, parquet foncé, une cheminée standard, aucun téléviseur et éclairage.
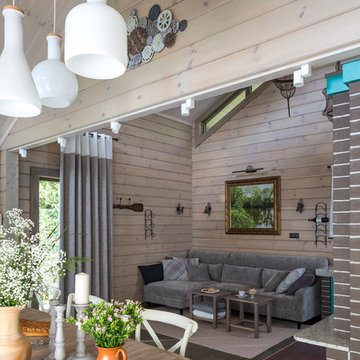
архитектор-дизайнер Ксения Бобрикова,
фото Евгений Кулибаба
Cette image montre un grand salon rustique ouvert avec parquet foncé et un mur beige.
Cette image montre un grand salon rustique ouvert avec parquet foncé et un mur beige.
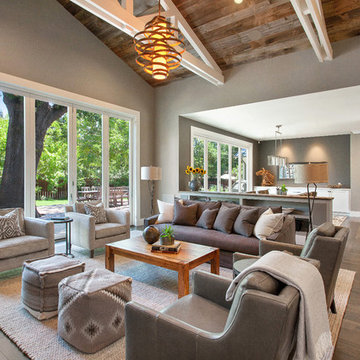
Idées déco pour un grand salon campagne ouvert avec un mur gris, parquet foncé, un téléviseur fixé au mur, une cheminée standard, un manteau de cheminée en plâtre, un sol marron et éclairage.
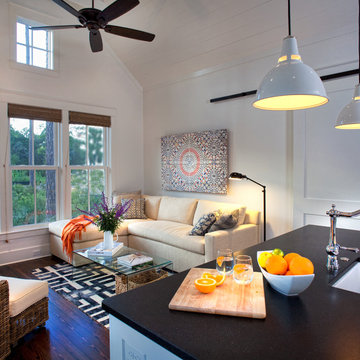
Our goal on this project was to create a live-able and open feeling space in a 690 square foot modern farmhouse. We planned for an open feeling space by installing tall windows and doors, utilizing pocket doors and building a vaulted ceiling. An efficient layout with hidden kitchen appliances and a concealed laundry space, built in tv and work desk, carefully selected furniture pieces and a bright and white colour palette combine to make this tiny house feel like a home. We achieved our goal of building a functionally beautiful space where we comfortably host a few friends and spend time together as a family.
John McManus
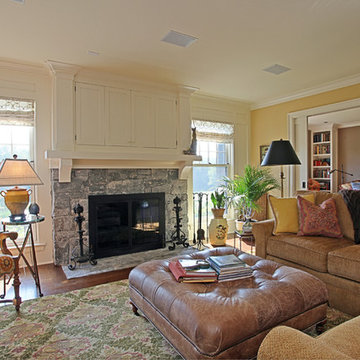
Réalisation d'un salon champêtre ouvert avec un mur jaune, une cheminée standard, un manteau de cheminée en pierre, un téléviseur dissimulé et parquet foncé.
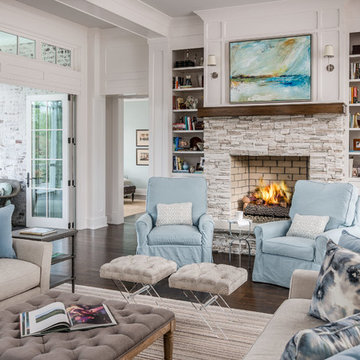
Great Room + folding glass doors that lead to a screend porch.
Photography: Garett + Carrie Buell of Studiobuell/ studiobuell.com
Idées déco pour un grand salon campagne ouvert avec un mur blanc, parquet foncé, une cheminée standard, un manteau de cheminée en pierre, aucun téléviseur et un sol marron.
Idées déco pour un grand salon campagne ouvert avec un mur blanc, parquet foncé, une cheminée standard, un manteau de cheminée en pierre, aucun téléviseur et un sol marron.
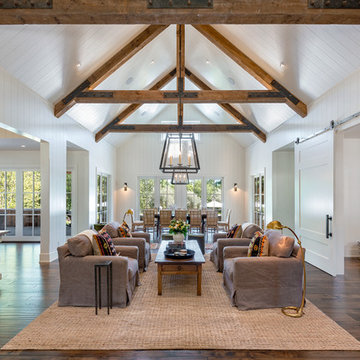
Bart Edson
Aménagement d'un salon campagne ouvert avec un mur blanc, parquet foncé, un sol marron et un plafond cathédrale.
Aménagement d'un salon campagne ouvert avec un mur blanc, parquet foncé, un sol marron et un plafond cathédrale.
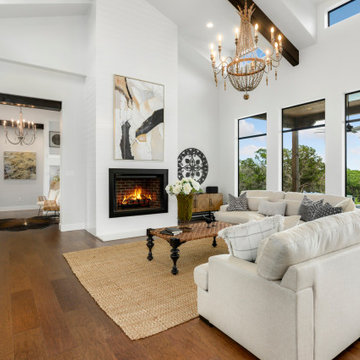
The modern farmhouse living area with natural lighting all around.
Idée de décoration pour un salon champêtre de taille moyenne et ouvert avec une salle de réception, un mur blanc, parquet foncé, cheminée suspendue, un manteau de cheminée en métal, aucun téléviseur, un sol marron et un plafond voûté.
Idée de décoration pour un salon champêtre de taille moyenne et ouvert avec une salle de réception, un mur blanc, parquet foncé, cheminée suspendue, un manteau de cheminée en métal, aucun téléviseur, un sol marron et un plafond voûté.
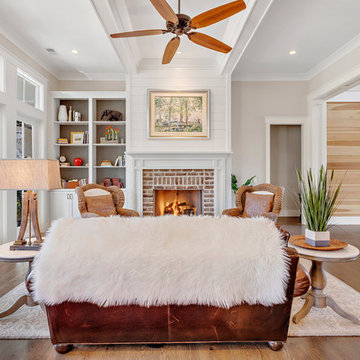
Wall color: Sherwin Williams 7632 )Modern Gray)
Trim color: Sherwin Williams 7008 (Alabaster)
Barn door color: Sherwin Williams 7593 (Rustic Red)
Brick: Old Carolina, Savannah Gray
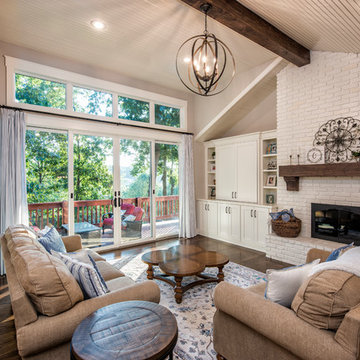
Idée de décoration pour un grand salon champêtre ouvert avec une cheminée standard, un manteau de cheminée en brique, aucun téléviseur, un mur gris, parquet foncé et un sol marron.
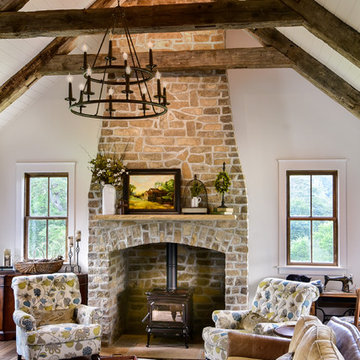
Cette photo montre un salon nature ouvert avec un mur blanc, parquet foncé, un poêle à bois, un manteau de cheminée en pierre, un sol marron et une salle de réception.
Idées déco de salons campagne avec parquet foncé
1