Idées déco de salons campagne avec parquet foncé
Trier par :
Budget
Trier par:Populaires du jour
1 - 20 sur 2 162 photos
1 sur 3

Cette image montre un salon rustique de taille moyenne et ouvert avec un mur gris, parquet foncé, un poêle à bois, un manteau de cheminée en plâtre, un téléviseur indépendant, un plafond voûté et éclairage.

Cette image montre un grand salon rustique fermé avec une bibliothèque ou un coin lecture, un mur blanc, parquet foncé, poutres apparentes et du lambris de bois.
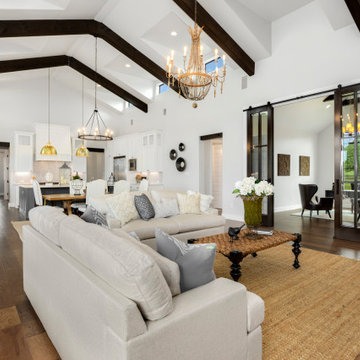
Inspiration pour un salon rustique de taille moyenne et ouvert avec une salle de réception, un mur blanc, parquet foncé, cheminée suspendue, un manteau de cheminée en métal, aucun téléviseur, un sol marron et un plafond voûté.
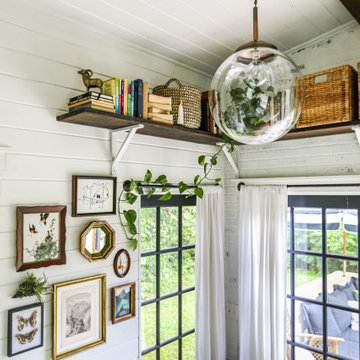
A modern-meets-vintage farmhouse-style tiny house designed and built by Parlour & Palm in Portland, Oregon. This adorable space may be small, but it is mighty, and includes a kitchen, bathroom, living room, sleeping loft, and outdoor deck. Many of the features - including cabinets, shelves, hardware, lighting, furniture, and outlet covers - are salvaged and recycled.

Cette photo montre un salon nature ouvert avec un mur gris, parquet foncé, une cheminée ribbon, un manteau de cheminée en pierre de parement, un téléviseur fixé au mur, un sol marron, poutres apparentes, un plafond en lambris de bois et un plafond voûté.
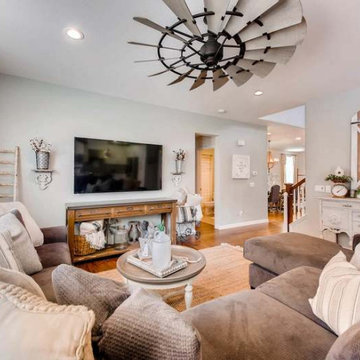
Farmhouse Style Great Room featuring a large, brown microfiber sectional sofa, jute rug, and neutral palette
Cette photo montre un salon nature de taille moyenne et ouvert avec un mur gris, parquet foncé, un téléviseur fixé au mur, un sol marron et aucune cheminée.
Cette photo montre un salon nature de taille moyenne et ouvert avec un mur gris, parquet foncé, un téléviseur fixé au mur, un sol marron et aucune cheminée.

Idée de décoration pour un salon champêtre de taille moyenne et ouvert avec une cheminée standard, un manteau de cheminée en brique, un mur blanc, parquet foncé, un téléviseur fixé au mur et un sol marron.
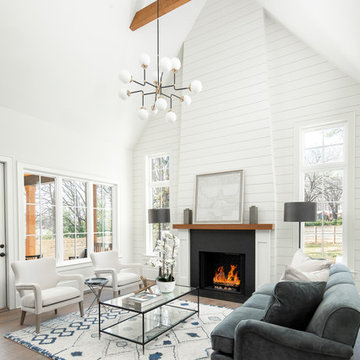
Exemple d'un grand salon nature ouvert avec une cheminée standard, un manteau de cheminée en pierre, un mur blanc, parquet foncé, un sol marron et éclairage.
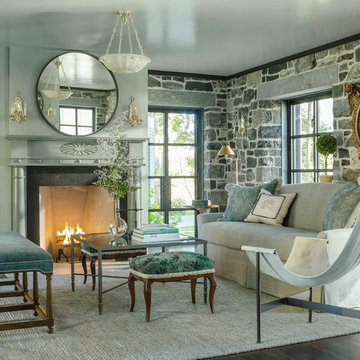
Jim Westphalen Photography
Inspiration pour un salon rustique avec une salle de réception, parquet foncé, une cheminée standard, un manteau de cheminée en pierre et un sol marron.
Inspiration pour un salon rustique avec une salle de réception, parquet foncé, une cheminée standard, un manteau de cheminée en pierre et un sol marron.
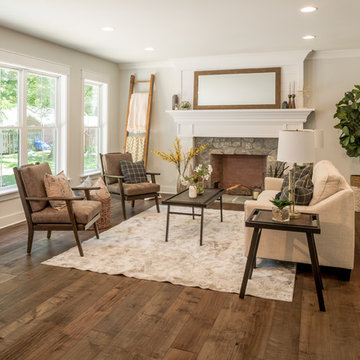
Réalisation d'un salon champêtre avec un mur gris, parquet foncé, une cheminée standard, un manteau de cheminée en pierre et un sol marron.
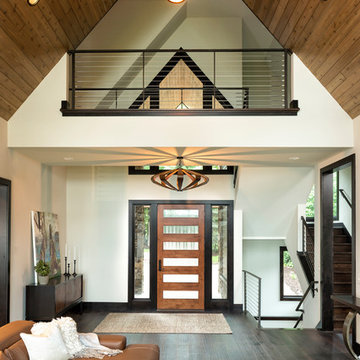
Spacecrafting
Aménagement d'un salon campagne ouvert avec une salle de réception, un mur blanc, parquet foncé, un sol marron et un plafond cathédrale.
Aménagement d'un salon campagne ouvert avec une salle de réception, un mur blanc, parquet foncé, un sol marron et un plafond cathédrale.
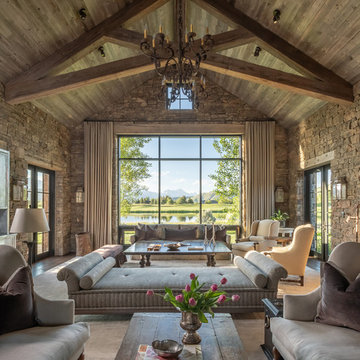
Cette photo montre un salon nature avec un mur gris, parquet foncé, un sol marron et un plafond cathédrale.
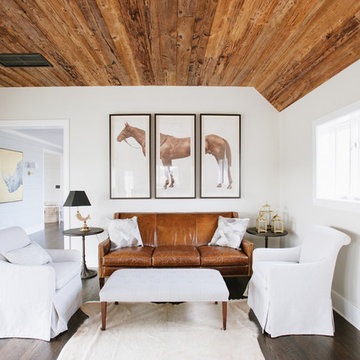
Jessica Maida Photography
Réalisation d'un petit salon champêtre fermé avec une salle de réception, un mur blanc, parquet foncé, aucune cheminée, aucun téléviseur et un sol marron.
Réalisation d'un petit salon champêtre fermé avec une salle de réception, un mur blanc, parquet foncé, aucune cheminée, aucun téléviseur et un sol marron.
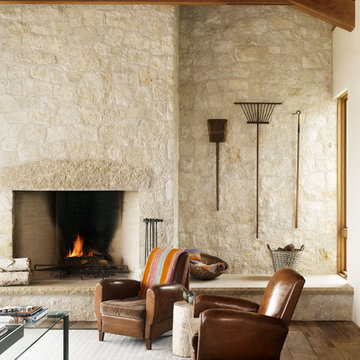
Casey Dunn
Inspiration pour un salon rustique avec un mur beige, parquet foncé, une cheminée standard, un manteau de cheminée en pierre, aucun téléviseur, un sol marron et un mur en pierre.
Inspiration pour un salon rustique avec un mur beige, parquet foncé, une cheminée standard, un manteau de cheminée en pierre, aucun téléviseur, un sol marron et un mur en pierre.
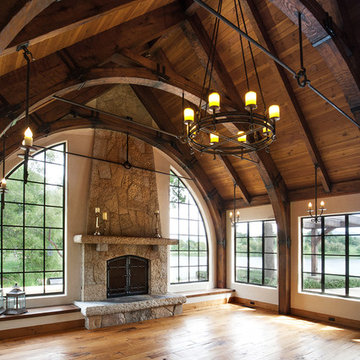
Old World European, Country Cottage. Three separate cottages make up this secluded village over looking a private lake in an old German, English, and French stone villa style. Hand scraped arched trusses, wide width random walnut plank flooring, distressed dark stained raised panel cabinetry, and hand carved moldings make these traditional buildings look like they have been here for 100s of years. Newly built of old materials, and old traditional building methods, including arched planked doors, leathered stone counter tops, stone entry, wrought iron straps, and metal beam straps. The Lake House is the first, a Tudor style cottage with a slate roof, 2 bedrooms, view filled living room open to the dining area, all overlooking the lake. European fantasy cottage with hand hewn beams, exposed curved trusses and scraped walnut floors, carved moldings, steel straps, wrought iron lighting and real stone arched fireplace. The Carriage Home fills in when the kids come home to visit, and holds the garage for the whole idyllic village. This cottage features 2 bedrooms with on suite baths, a large open kitchen, and an warm, comfortable and inviting great room. All overlooking the lake. The third structure is the Wheel House, running a real wonderful old water wheel, and features a private suite upstairs, and a work space downstairs. All homes are slightly different in materials and color, including a few with old terra cotta roofing. Project Location: Ojai, California. Project designed by Maraya Interior Design. From their beautiful resort town of Ojai, they serve clients in Montecito, Hope Ranch, Malibu and Calabasas, across the tri-county area of Santa Barbara, Ventura and Los Angeles, south to Hidden Hills.
Christopher Painter, contractor
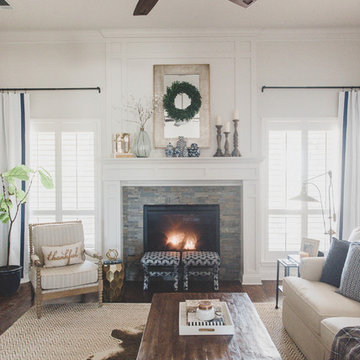
breelinne.com
Réalisation d'un salon champêtre ouvert avec un mur blanc, parquet foncé, une cheminée standard, un manteau de cheminée en carrelage et un téléviseur fixé au mur.
Réalisation d'un salon champêtre ouvert avec un mur blanc, parquet foncé, une cheminée standard, un manteau de cheminée en carrelage et un téléviseur fixé au mur.
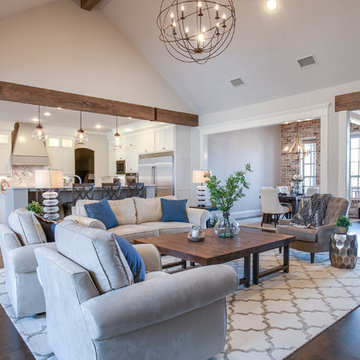
Ariana Miller with ANM Photography. www.anmphoto.com
Réalisation d'un grand salon champêtre ouvert avec un mur gris, parquet foncé, un téléviseur fixé au mur et un sol marron.
Réalisation d'un grand salon champêtre ouvert avec un mur gris, parquet foncé, un téléviseur fixé au mur et un sol marron.
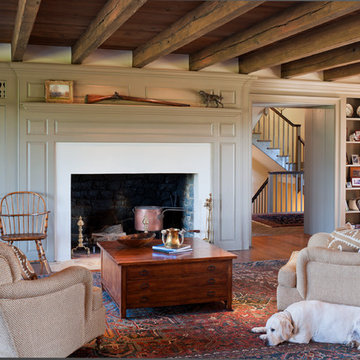
Idées déco pour un salon campagne avec parquet foncé, une cheminée standard, aucun téléviseur et un mur gris.
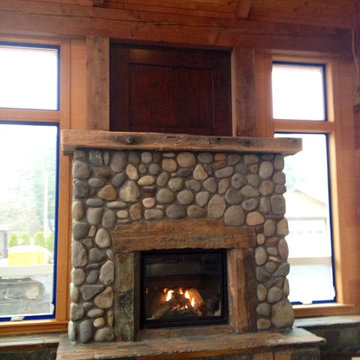
Custom River rock and Quarry Stone Fireplace with a distressed timber mantel and a custom reclaimed lumber panel inset.
Monogram Interior Design
Idée de décoration pour un grand salon mansardé ou avec mezzanine champêtre avec une salle de réception, un mur blanc, parquet foncé, une cheminée standard, un manteau de cheminée en pierre et aucun téléviseur.
Idée de décoration pour un grand salon mansardé ou avec mezzanine champêtre avec une salle de réception, un mur blanc, parquet foncé, une cheminée standard, un manteau de cheminée en pierre et aucun téléviseur.
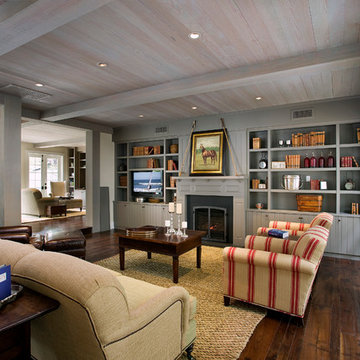
Idée de décoration pour un grand salon champêtre fermé avec parquet foncé, une cheminée standard, une salle de réception, un mur gris, un manteau de cheminée en bois et aucun téléviseur.
Idées déco de salons campagne avec parquet foncé
1