Idées déco de salons de couleur bois avec un sol en bois brun
Trier par:Populaires du jour
161 - 180 sur 2 275 photos

The floor plan of this beautiful Victorian flat remained largely unchanged since 1890 – making modern living a challenge. With support from our engineering team, the floor plan of the main living space was opened to not only connect the kitchen and the living room but also add a dedicated dining area.
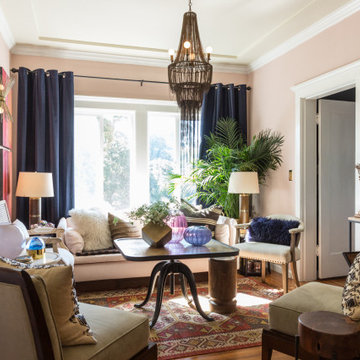
Photo: Lauren Andersen © 2019 Houzz
Exemple d'un salon chic fermé avec un mur rose, un sol en bois brun et un sol marron.
Exemple d'un salon chic fermé avec un mur rose, un sol en bois brun et un sol marron.
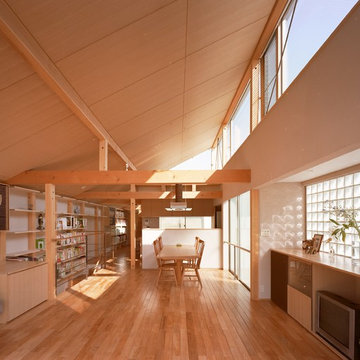
Inspiration pour un salon minimaliste ouvert et de taille moyenne avec un mur blanc, un sol en bois brun, un sol marron, aucune cheminée et un téléviseur indépendant.
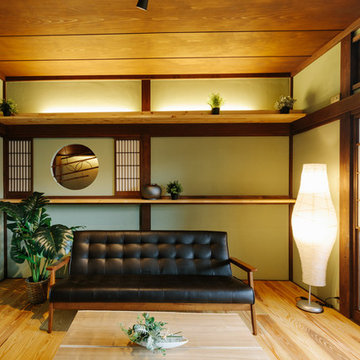
Réalisation d'un salon avec un mur vert, un sol en bois brun, aucun téléviseur, un sol beige et canapé noir.
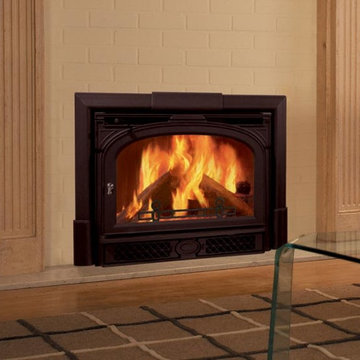
Idées déco pour un salon classique de taille moyenne et ouvert avec une salle de réception, un mur blanc, un sol en bois brun, une cheminée standard, un manteau de cheminée en carrelage, aucun téléviseur et un sol marron.
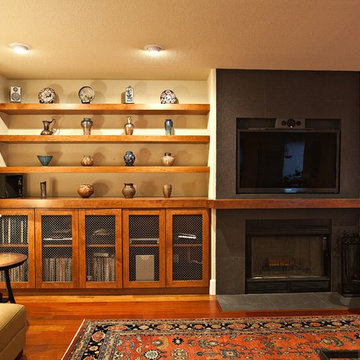
A fireplace with built-in shelving, storage, and a TV create a space for art and entertainment.
Cette photo montre un salon craftsman de taille moyenne et fermé avec un mur blanc, un sol en bois brun, une cheminée standard, un manteau de cheminée en carrelage, un téléviseur fixé au mur, une bibliothèque ou un coin lecture et un sol marron.
Cette photo montre un salon craftsman de taille moyenne et fermé avec un mur blanc, un sol en bois brun, une cheminée standard, un manteau de cheminée en carrelage, un téléviseur fixé au mur, une bibliothèque ou un coin lecture et un sol marron.
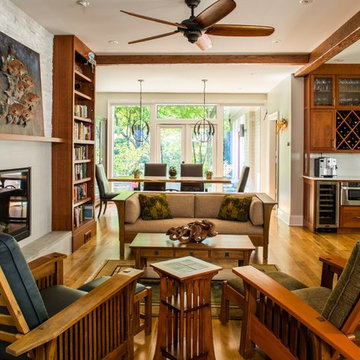
Jeff Herr Photography
Cette image montre un salon craftsman ouvert avec une salle de réception et un sol en bois brun.
Cette image montre un salon craftsman ouvert avec une salle de réception et un sol en bois brun.

Kenneth Johansson
Inspiration pour un salon minimaliste de taille moyenne et ouvert avec un mur gris, un sol en bois brun, une cheminée standard, un manteau de cheminée en béton et aucun téléviseur.
Inspiration pour un salon minimaliste de taille moyenne et ouvert avec un mur gris, un sol en bois brun, une cheminée standard, un manteau de cheminée en béton et aucun téléviseur.

The interior of the wharf cottage appears boat like and clad in tongue and groove Douglas fir. A small galley kitchen sits at the far end right. Nearby an open serving island, dining area and living area are all open to the soaring ceiling and custom fireplace.
The fireplace consists of a 12,000# monolith carved to received a custom gas fireplace element. The chimney is cantilevered from the ceiling. The structural steel columns seen supporting the building from the exterior are thin and light. This lightness is enhanced by the taught stainless steel tie rods spanning the space.
Eric Reinholdt - Project Architect/Lead Designer with Elliott + Elliott Architecture
Photo: Tom Crane Photography, Inc.

Aménagement d'un salon contemporain en bois ouvert avec un mur marron, un sol en bois brun, une cheminée standard, un téléviseur fixé au mur, un sol marron, un plafond voûté et un plafond en bois.

Aménagement d'un salon gris et rose classique de taille moyenne et fermé avec un mur gris, un sol en bois brun, aucune cheminée, aucun téléviseur et un sol marron.

Inspiration pour un petit salon chalet fermé avec un mur marron, un sol en bois brun, aucune cheminée et un téléviseur fixé au mur.

Cette photo montre un grand salon craftsman ouvert avec une salle de réception, un mur marron, un sol en bois brun, une cheminée standard et un manteau de cheminée en carrelage.
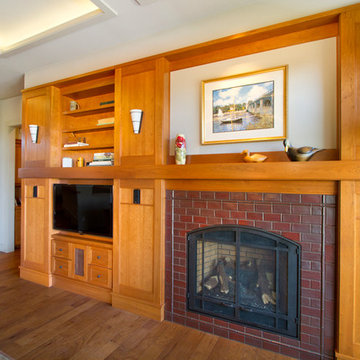
Wayde Carroll
Cette photo montre un salon craftsman de taille moyenne et fermé avec un mur blanc, un sol en bois brun, une cheminée standard, un manteau de cheminée en brique, aucun téléviseur et un sol marron.
Cette photo montre un salon craftsman de taille moyenne et fermé avec un mur blanc, un sol en bois brun, une cheminée standard, un manteau de cheminée en brique, aucun téléviseur et un sol marron.

1950’s mid century modern hillside home.
full restoration | addition | modernization.
board formed concrete | clear wood finishes | mid-mod style.
Cette image montre un grand salon vintage ouvert avec un mur beige, un sol en bois brun, cheminée suspendue, un manteau de cheminée en métal, un téléviseur fixé au mur, un sol marron et canapé noir.
Cette image montre un grand salon vintage ouvert avec un mur beige, un sol en bois brun, cheminée suspendue, un manteau de cheminée en métal, un téléviseur fixé au mur, un sol marron et canapé noir.

© Tom McConnell Photography
Inspiration pour un petit salon gris et noir design avec un mur gris et un sol en bois brun.
Inspiration pour un petit salon gris et noir design avec un mur gris et un sol en bois brun.
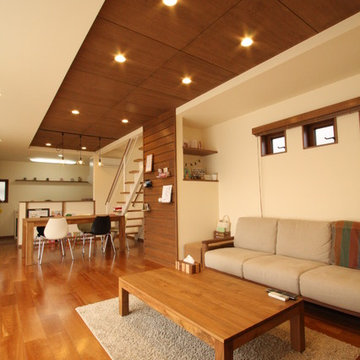
Idées déco pour un salon asiatique avec un mur blanc, un téléviseur indépendant, un sol marron et un sol en bois brun.

Idées déco pour un petit salon industriel ouvert avec un sol en bois brun, une salle de réception, un mur rouge, aucune cheminée et aucun téléviseur.
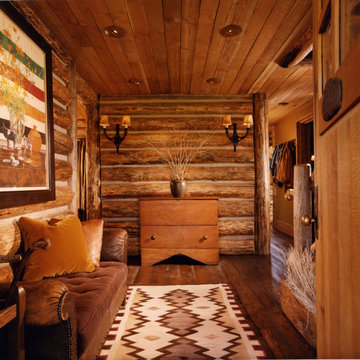
Idées déco pour un salon montagne ouvert avec un sol en bois brun, une cheminée standard et un manteau de cheminée en pierre.
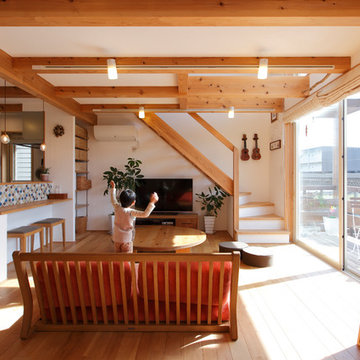
Cette photo montre un petit salon asiatique ouvert avec un mur blanc, un téléviseur indépendant, un sol en bois brun et aucune cheminée.
Idées déco de salons de couleur bois avec un sol en bois brun
9