Idées déco de salons en bois avec un plafond cathédrale
Trier par :
Budget
Trier par:Populaires du jour
1 - 9 sur 9 photos
1 sur 3

Susan Teare
Exemple d'un grand salon blanc et bois bord de mer en bois ouvert avec un mur blanc, un sol en bois brun, une cheminée standard, un téléviseur fixé au mur, un sol marron, un plafond cathédrale, un manteau de cheminée en métal et un plafond voûté.
Exemple d'un grand salon blanc et bois bord de mer en bois ouvert avec un mur blanc, un sol en bois brun, une cheminée standard, un téléviseur fixé au mur, un sol marron, un plafond cathédrale, un manteau de cheminée en métal et un plafond voûté.

Kaplan Architects, AIA
Location: Redwood City , CA, USA
The main living space is a great room which includes the kitchen, dining, and living room. Doors from the front and rear of the space lead to expansive outdoor deck areas and an outdoor kitchen.
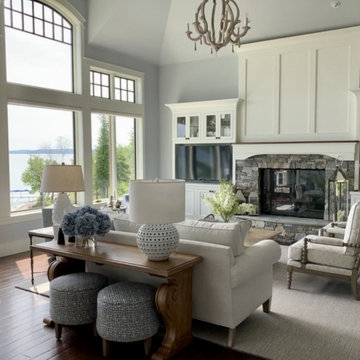
Cette photo montre un grand salon chic en bois ouvert avec un mur gris, un sol en bois brun, une cheminée standard, un manteau de cheminée en pierre, un téléviseur encastré, un plafond voûté et un plafond cathédrale.
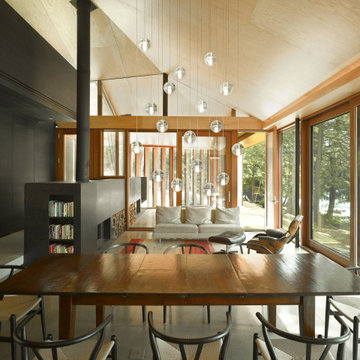
The Clear Lake Cottage proposes a simple tent-like envelope to house both program of the summer home and the sheltered outdoor spaces under a single vernacular form.
A singular roof presents a child-like impression of house; rectilinear and ordered in symmetry while playfully skewed in volume. Nestled within a forest, the building is sculpted and stepped to take advantage of the land; modelling the natural grade. Open and closed faces respond to shoreline views or quiet wooded depths.
Like a tent the porosity of the building’s envelope strengthens the experience of ‘cottage’. All the while achieving privileged views to the lake while separating family members for sometimes much need privacy.
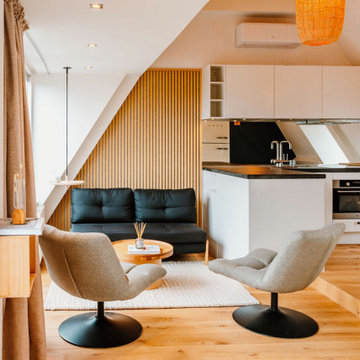
La cuisine a été réduite pour pouvoir créer un espace salon. Les panneaux de bois définissent cet espace salon. La crédence miroir renvoie la lumière naturelle et donne une impressions d'espace.
Le parquet a été déposé et remplacé par un nouveau parquet de couleur naturelle.
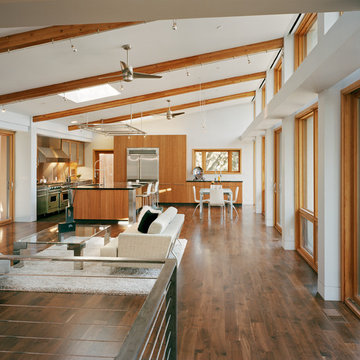
Kaplan Architects, AIA
Location: Redwood City , CA, USA
The main living space is a great room which includes the kitchen, dining, and living room. Doors from the front and rear of the space lead to expansive outdoor deck areas and an outdoor kitchen.
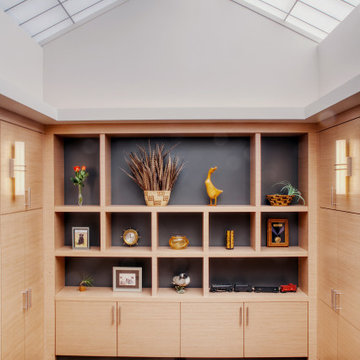
An old small outdoor courtyard was enclosed with a large new energy efficient custom skylight. The new space included new custom storage and display cabinets.

Kaplan Architects, AIA
Location: Redwood City , CA, USA
The kitchen at one end of the great room has a large island. The custom designed light fixture above the island doubles as a pot rack. The combination cherry wood and stainless steel cabinets are custom made. the floor is walnut 5 inch wide planks. The wall of windows provide a view of the Santa Clara Valley.
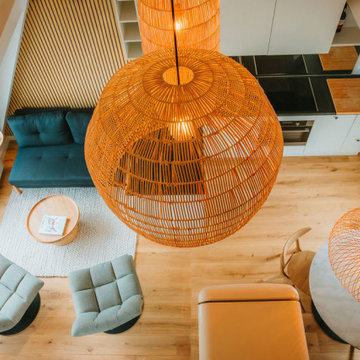
La cuisine a été partiellement refaite pour permettre de créer un espace salon cosy. Le bureau dispose de cette vue plongeante sur le salon-cuisine.
Aménagement d'un salon moderne en bois de taille moyenne et ouvert avec un mur bleu, parquet clair, aucune cheminée, un sol marron, poutres apparentes et un plafond cathédrale.
Aménagement d'un salon moderne en bois de taille moyenne et ouvert avec un mur bleu, parquet clair, aucune cheminée, un sol marron, poutres apparentes et un plafond cathédrale.
Idées déco de salons en bois avec un plafond cathédrale
1