Idées déco de salons en bois
Trier par :
Budget
Trier par:Populaires du jour
1 - 19 sur 19 photos
1 sur 3

Pineapple House produced a modern but charming interior wall pattern using horizontal planks with ¼” reveal in this home on the Intra Coastal Waterway. Designers incorporated energy efficient down lights and 1’” slotted linear air diffusers in new coffered and beamed wood ceilings. The designers use windows and doors that can remain open to circulate fresh air when the climate permits.
@ Daniel Newcomb Photography

Heather Ryan, Interior Designer H.Ryan Studio - Scottsdale, AZ www.hryanstudio.com
Cette photo montre un très grand salon chic en bois ouvert avec une bibliothèque ou un coin lecture, un sol en bois brun, une cheminée d'angle, un sol beige, un mur beige et un téléviseur dissimulé.
Cette photo montre un très grand salon chic en bois ouvert avec une bibliothèque ou un coin lecture, un sol en bois brun, une cheminée d'angle, un sol beige, un mur beige et un téléviseur dissimulé.

david marlowe
Idée de décoration pour un très grand salon blanc et bois craftsman en bois ouvert avec une salle de réception, un mur beige, un sol en bois brun, une cheminée standard, un manteau de cheminée en pierre, aucun téléviseur, un sol multicolore et un plafond voûté.
Idée de décoration pour un très grand salon blanc et bois craftsman en bois ouvert avec une salle de réception, un mur beige, un sol en bois brun, une cheminée standard, un manteau de cheminée en pierre, aucun téléviseur, un sol multicolore et un plafond voûté.

The lounge in the restaurant downstairs provides a cozy respite from the busy street. The directive from Rockwell Group was to make it feel like, "the inside of an old cigar box." We had planks milled for the walls with deep "V-grooves" and stained them a dusty brown. We bought Dwell Studios leather arm chairs, and Hans Wegner styled chairs to flank the 2 tree trunk tables. The rug is from ABC carpet, and is an over-dyed lavender oriental rug. The theme of browns, greys and pale purples prevails. Photo by Meredith Heuer.

Inspiration pour un grand salon blanc et bois marin en bois ouvert avec un mur marron, parquet clair, une cheminée standard, un manteau de cheminée en métal, un téléviseur fixé au mur, un sol marron et poutres apparentes.

The overall design is Transitional with a nod to Mid-Century Modern & Other Retro-Centric Design Styles
Starting with the foyer entry, Obeche quartered-cut veneer columns, with 1” polished aluminum reveal, the stage is set for an interior that is anything but ordinary.
The foyer also shows a unique inset flooring pattern, combining 24”x24” White Polished porcelain, with insets of 12” x 24” High Gloss Taupe Wood-Look Planks
The open, airy entry leads to a bold, yet playful lounge-like club room; featuring blown glass bubble chandelier, functional bar area with display, and one-of-a-kind layered pattern ceiling detail.
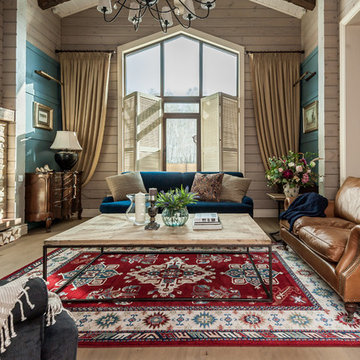
Гостиная в стиле английский кантри. Диван из натуральной кожи, Home Concept, столик, Ralph Lauren Home, ковер с узором, большое окно, ставни на окне, портьеры.
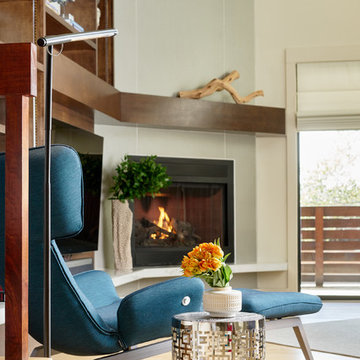
Cette photo montre un salon moderne en bois ouvert avec un mur blanc, parquet clair, une cheminée d'angle et un téléviseur encastré.
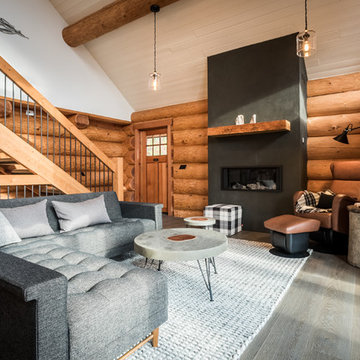
Aménagement d'un grand salon montagne en bois ouvert avec un sol en bois brun, un manteau de cheminée en plâtre, un sol gris et poutres apparentes.
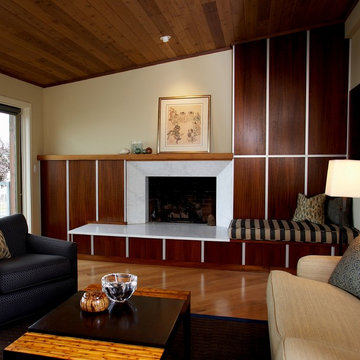
Living room. Photography by Ian Gleadle.
Idées déco pour un salon contemporain en bois de taille moyenne et ouvert avec un sol en bois brun, une cheminée standard, un manteau de cheminée en pierre, un sol marron et un plafond en bois.
Idées déco pour un salon contemporain en bois de taille moyenne et ouvert avec un sol en bois brun, une cheminée standard, un manteau de cheminée en pierre, un sol marron et un plafond en bois.
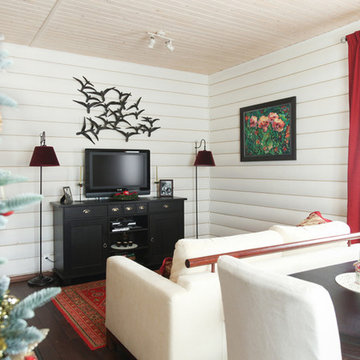
Денис Комаров
Cette image montre un petit salon traditionnel en bois avec un mur blanc, parquet foncé, une cheminée standard, un manteau de cheminée en pierre, un téléviseur fixé au mur, un sol marron et un plafond en lambris de bois.
Cette image montre un petit salon traditionnel en bois avec un mur blanc, parquet foncé, une cheminée standard, un manteau de cheminée en pierre, un téléviseur fixé au mur, un sol marron et un plafond en lambris de bois.
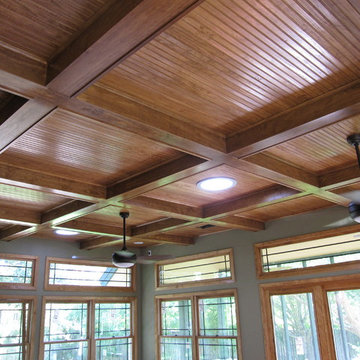
Réalisation d'un grand salon minimaliste en bois ouvert avec un plafond en bois.
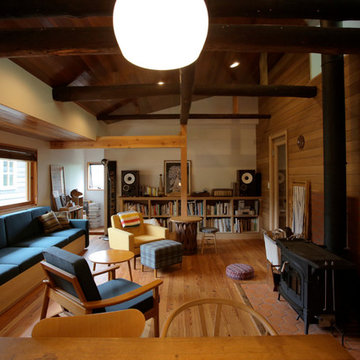
70年前の松の梁を活かしたリビングスペース。東側にある長い窓に面したソファコーナーは、少し天井高を落として落ち着いた雰囲気に。読書や昼寝ができる静かな場が生まれました。
Inspiration pour un salon asiatique en bois ouvert et de taille moyenne avec un mur blanc, un sol en bois brun, un poêle à bois, un manteau de cheminée en brique, aucun téléviseur et un plafond en bois.
Inspiration pour un salon asiatique en bois ouvert et de taille moyenne avec un mur blanc, un sol en bois brun, un poêle à bois, un manteau de cheminée en brique, aucun téléviseur et un plafond en bois.
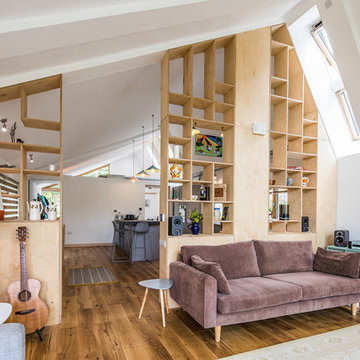
Open plan living with plywood floor-to-ceiling feature storage wall. Rooflights provide great light into the space
Inspiration pour un petit salon design en bois ouvert avec un mur blanc, un sol en bois brun, un téléviseur indépendant, un sol marron, une bibliothèque ou un coin lecture, un plafond voûté et éclairage.
Inspiration pour un petit salon design en bois ouvert avec un mur blanc, un sol en bois brun, un téléviseur indépendant, un sol marron, une bibliothèque ou un coin lecture, un plafond voûté et éclairage.

Heather Ryan, Interior Designer
H.Ryan Studio - Scottsdale, AZ
www.hryanstudio.com
Cette photo montre un grand salon chic en bois ouvert avec une bibliothèque ou un coin lecture, un mur blanc, un sol en bois brun, une cheminée standard, un manteau de cheminée en pierre, un téléviseur fixé au mur, un sol marron et un plafond voûté.
Cette photo montre un grand salon chic en bois ouvert avec une bibliothèque ou un coin lecture, un mur blanc, un sol en bois brun, une cheminée standard, un manteau de cheminée en pierre, un téléviseur fixé au mur, un sol marron et un plafond voûté.
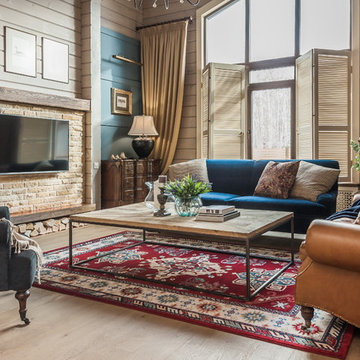
Гостиная кантри. Синий диван и столик, Ralph Lauren Home. Большие окна комнаты выходят в сад. Ковер, ТВ на стене, стена отделка камнем, ставни на окне, портьеры.
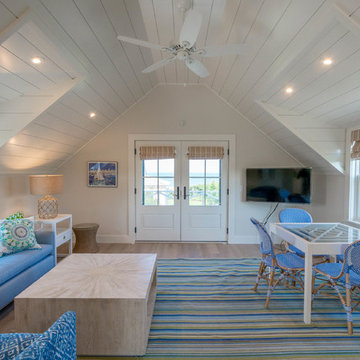
Idée de décoration pour un salon blanc et bois marin en bois avec un mur marron, parquet clair, une cheminée standard, un manteau de cheminée en métal, un téléviseur fixé au mur, un sol marron et poutres apparentes.
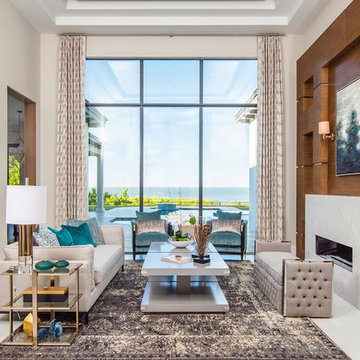
The showstopping living area features a modern ‘block’ built-in, veneered in white oak, with backlit mirror panels, and Cambria “Torquay” solid surface, surrounding a 48” linear ventless firebox.
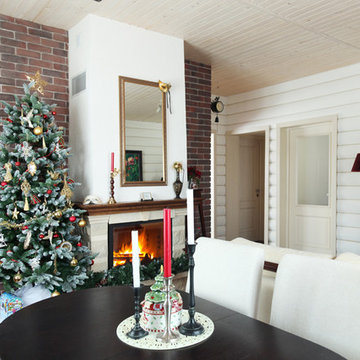
Денис Комаров
Réalisation d'un petit salon tradition en bois avec un mur blanc, parquet foncé, une cheminée standard, un manteau de cheminée en pierre, un téléviseur fixé au mur, un sol marron et un plafond en lambris de bois.
Réalisation d'un petit salon tradition en bois avec un mur blanc, parquet foncé, une cheminée standard, un manteau de cheminée en pierre, un téléviseur fixé au mur, un sol marron et un plafond en lambris de bois.
Idées déco de salons en bois
1