Idées déco de salons exotiques avec parquet clair
Trier par :
Budget
Trier par:Populaires du jour
1 - 20 sur 297 photos
1 sur 3
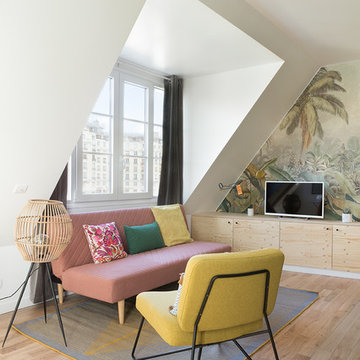
Maude Artarit
Cette image montre un petit salon ethnique avec parquet clair, aucune cheminée, un mur multicolore, un téléviseur indépendant et éclairage.
Cette image montre un petit salon ethnique avec parquet clair, aucune cheminée, un mur multicolore, un téléviseur indépendant et éclairage.

The very high ceilings of this living room create a focal point as you enter the long foyer. The fabric on the curtains, a semi transparent linen, permits the natural light to seep through the entire space. A Floridian environment was created by using soft aqua blues throughout. The furniture is Christopher Guy modern sofas and the glass tables adding an airy feel. The silver and crystal leaf motif chandeliers finish the composition. Our Aim was to bring the outside landscape of beautiful tropical greens and orchids indoors.
Photography by: Claudia Uribe
Cette photo montre un salon exotique avec un mur bleu et parquet clair.
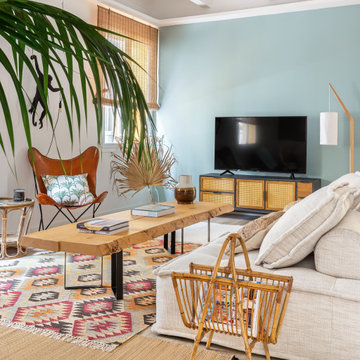
Exemple d'un salon exotique avec un mur bleu, parquet clair, un téléviseur indépendant, un sol beige et un plafond voûté.
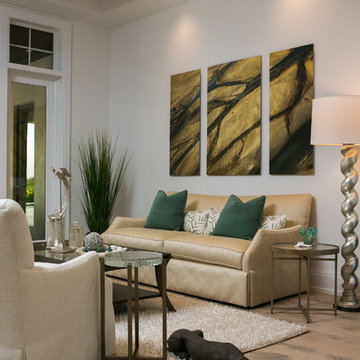
Aménagement d'un grand salon exotique ouvert avec un mur blanc, parquet clair, aucune cheminée et aucun téléviseur.
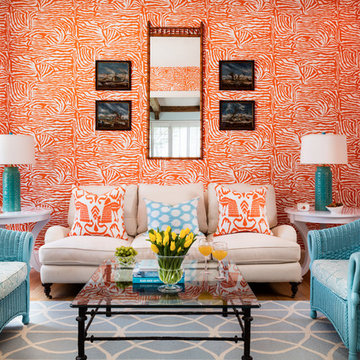
This lively living room has vibrant orange walls that commingle with blue accent chairs. A vertical mirror above the comfortable white sofa provides a visual focal point.
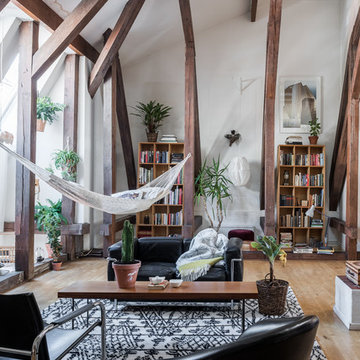
Inspiration pour un salon ethnique de taille moyenne et ouvert avec un mur blanc, parquet clair, une salle de réception et aucun téléviseur.
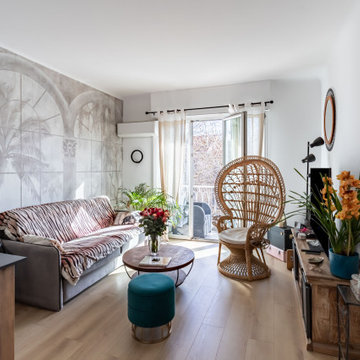
appartement des années 50 qui n'avait pas été rénové depuis. En accord avec la propriétaire, des premiers aménagements pour moderniser ce bien, et le rendre plus douillet ont été fait. D'autres propositions ont été retenues et seront installées dans un second temps (changement du mobilier et mise en place d'une verrière dans l'entrée) : ici, pour donner une impression d'espace, nous avons posé un papier peint panoramique avec un motif "jungle". Les fleurs apportent une touche de couleurs afin d'égayer l'atmosphère
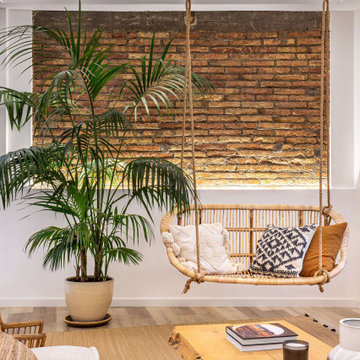
Inspiration pour un salon ethnique ouvert avec un mur bleu, parquet clair, aucune cheminée, un téléviseur indépendant, un sol beige et poutres apparentes.
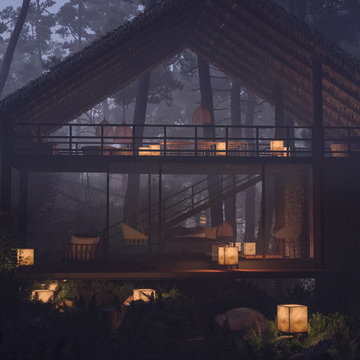
Hidden away amidst the wilderness in the outskirts of the central province of Sri Lanka, is a modern take of a lightweight timber Eco-Cottage consisting of 2 living levels. The cottage takes up a mere footprint of 500 square feet of land, and the structure is raised above ground level and held by stilts, reducing the disturbance to the fauna and flora. The entrance to the cottage is across a suspended timber bridge hanging over the ground cover. The timber planks are spaced apart to give a delicate view of the green living belt below.
Even though an H-iron framework is used for the formation of the shell, it is finished with earthy toned materials such as timber flooring, timber cladded ceiling and trellis, feature rock walls and a hay-thatched roof.
The bedroom and the open washroom is placed on the ground level closer to the natural ground cover filled with delicate living things to make the sleeper or the user of the space feel more in one with nature, and the use of sheer glass around the bedroom further enhances the experience of living outdoors with the luxuries of indoor living.
The living and dining spaces are on the upper deck level. The steep set roof hangs over the spaces giving ample shelter underneath. The living room and dining spaces are fully open to nature with a minimal handrail to determine the usable space from the outdoors. The cottage is lit up by the use of floor lanterns made up of pale cloth, again maintaining the minimal disturbance to the surroundings.
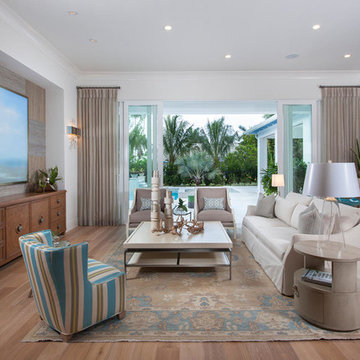
The three-bedroom, three-bath Anguilla is just blocks from shopping and dining at the picturesque Village of Venetian Bay and the Gulf of Mexico beaches at Clam Pass Park.
With 3,584 square feet of air-conditioned living space, this luxury single-family home offers wood flooring throughout the study, separate dining room, and kitchen with café.
The café, great room and study open up into the outdoor living area and covered lanai via 10-foot sliding glass doors. Outdoors, you’ll enjoy unique luxury features that include an outdoor linear fire pit and seating, raised wood deck at the pool, a water feature at the pool focal point and a garden wall.
The master suite occupies an entire wing and boasts an expansive bedroom and bathroom, and his-and-her walk-in closets.
An additional two-car garage located on the other wing of the home is accessible through an in-and-out driveway for added convenience, and camera surveillance and security provide peace of mind.
Image ©Advanced Photography Specialists
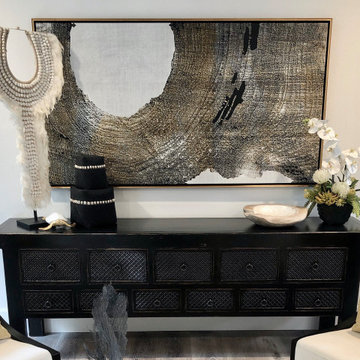
Making a somewhat traditional track home transform to a home with a indoor outdoor vacation vibe. Creating impact areas that gave the home a very custom high end feel. The clients wanted to walk into their home and feel like they were on vacation somewhere tropical.
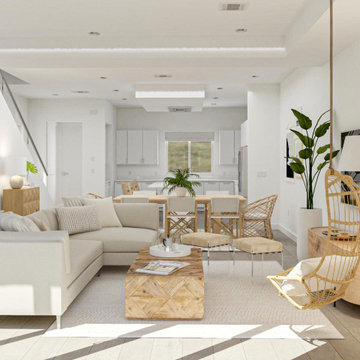
“Striking the right balance between modern and warm can be a little intimidating for clients, but it’s really just all about using a variety of textures. Bringing their vision of two airy yet cozy spaces to life is why I love designing for Modsy!” – Mackenzie, Gema + Kev’s Modsy Designer
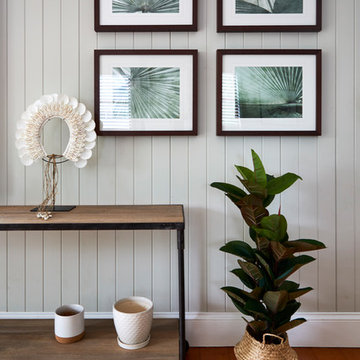
Exemple d'un salon exotique de taille moyenne et ouvert avec un mur blanc, parquet clair, une cheminée standard, un manteau de cheminée en plâtre et un sol marron.
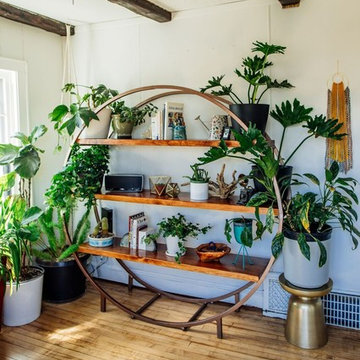
Inspiration pour un petit salon ethnique fermé avec une bibliothèque ou un coin lecture, un mur blanc, parquet clair, aucune cheminée, aucun téléviseur et un sol beige.
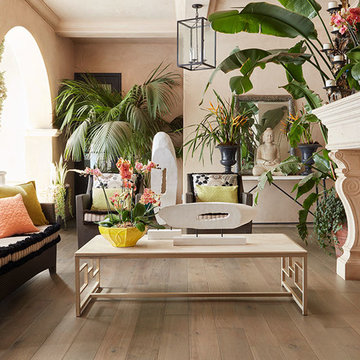
Inspiration pour un salon ethnique de taille moyenne et fermé avec une salle de réception, un mur beige, parquet clair, une cheminée standard, un manteau de cheminée en pierre et aucun téléviseur.
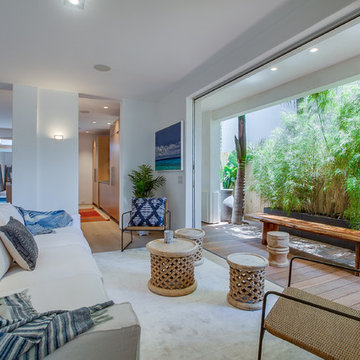
Luke Gibson Photography
Inspiration pour un salon ethnique ouvert avec une salle de réception, un mur blanc, parquet clair et un sol beige.
Inspiration pour un salon ethnique ouvert avec une salle de réception, un mur blanc, parquet clair et un sol beige.
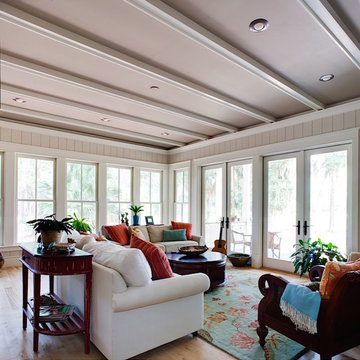
Cette image montre un grand salon ethnique fermé avec une salle de réception, un mur beige, parquet clair, aucune cheminée, aucun téléviseur et un sol marron.
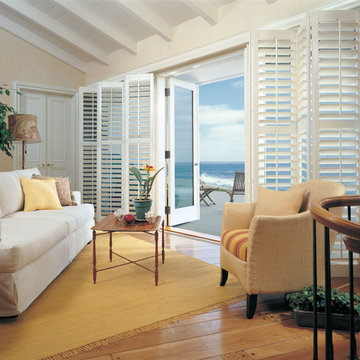
Idée de décoration pour un petit salon ethnique fermé avec une salle de réception, un mur beige, parquet clair, aucune cheminée, aucun téléviseur et un sol beige.
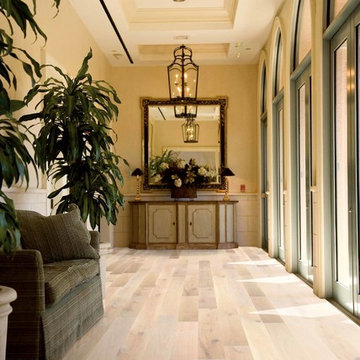
Cette photo montre un salon exotique de taille moyenne et ouvert avec un mur jaune, parquet clair, aucune cheminée, aucun téléviseur et un sol beige.
Idées déco de salons exotiques avec parquet clair
1