Idées déco de salons gris et blancs avec un sol en bois brun
Trier par :
Budget
Trier par:Populaires du jour
41 - 60 sur 446 photos
1 sur 3
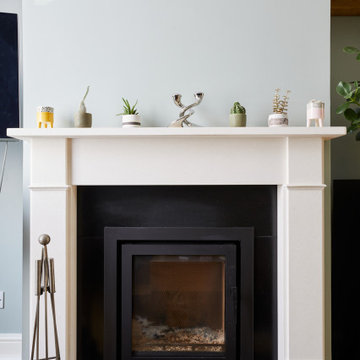
Cette photo montre un salon gris et blanc tendance de taille moyenne et fermé avec un mur bleu, un sol en bois brun, une cheminée standard, un manteau de cheminée en plâtre, un téléviseur d'angle et un sol marron.
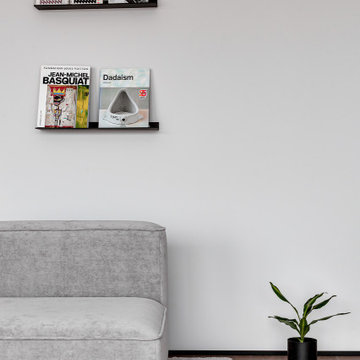
Réalisation d'un très grand salon gris et blanc design avec une bibliothèque ou un coin lecture, un mur blanc, un sol en bois brun, un téléviseur fixé au mur et un sol marron.
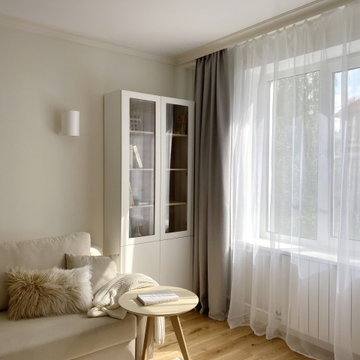
Однокомнатная квартира в тихом переулке центра Москвы
Aménagement d'un salon gris et blanc de taille moyenne et fermé avec une bibliothèque ou un coin lecture, un mur beige, un sol en bois brun, aucune cheminée, un téléviseur fixé au mur, un sol beige et éclairage.
Aménagement d'un salon gris et blanc de taille moyenne et fermé avec une bibliothèque ou un coin lecture, un mur beige, un sol en bois brun, aucune cheminée, un téléviseur fixé au mur, un sol beige et éclairage.
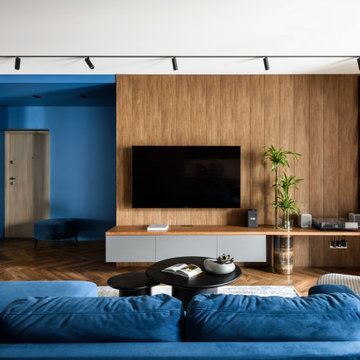
Exemple d'un salon gris et blanc tendance de taille moyenne avec une salle de musique, un mur bleu, un sol en bois brun, un téléviseur fixé au mur et du lambris.
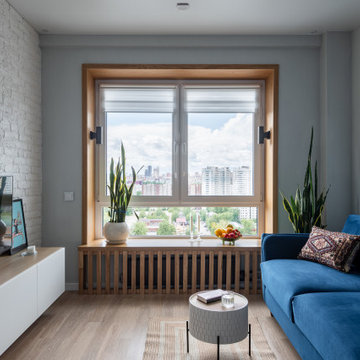
Дизайн проект гостиной 20 кв м с синим бархатным диваном с подвесной тумбой белого цвета с акцентной стеной из гипсового кирпича с окном, на котором можно сидеть | Заказать сейчас |
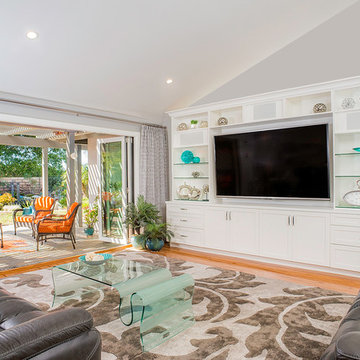
Bellmont 1900 cabinetry with white shaker doors gives a traditionally-inspired entertainment center a splash of modern and chic design. The show-stopping Jeld-Wen tri-fold door blends indoors and outdoors creating a vibrant and balanced entertaining space with great flow and sophistication and allowing the natural light to shine on the warm, natural wood floors.
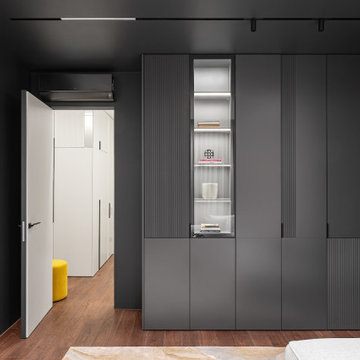
The kitchen and the living room can be viewed through a tinted glass doorway. The living room is visually divided into two emotional zones: the austere dark one with a graphic cabinet and the light one with a sofa.
We design interiors of homes and apartments worldwide. If you need well-thought and aesthetical interior, submit a request on the website.
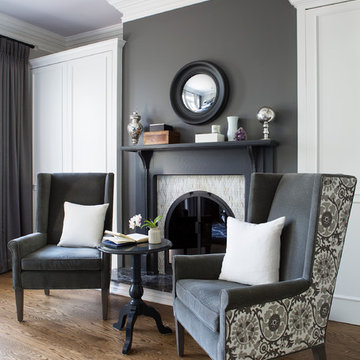
Inspiration pour un salon gris et blanc traditionnel avec un mur gris, un sol en bois brun et une cheminée standard.
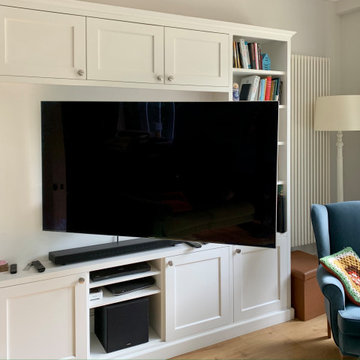
Here is the 60 inch TV supported on the bracket in the projecting position, for viewing from the open plan kitchen to the left of this living area. When building cabinets like this we take great care to build strong rigid structures, well fixed back to the wall.
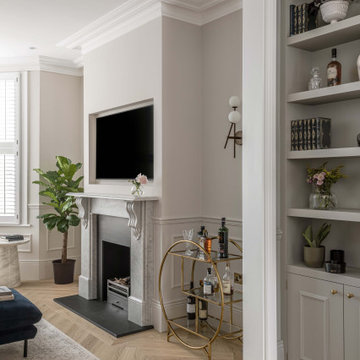
Idée de décoration pour un salon gris et blanc minimaliste de taille moyenne et ouvert avec une salle de réception, un mur gris, un sol en bois brun, une cheminée standard, un manteau de cheminée en pierre, un téléviseur fixé au mur, un sol marron et du lambris.
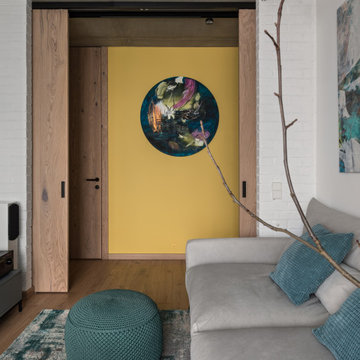
Inspiration pour un petit salon gris et blanc urbain fermé avec un mur blanc, un sol en bois brun, aucune cheminée, un téléviseur fixé au mur et un sol marron.
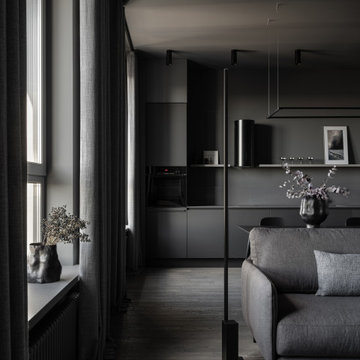
Гостиная
Idée de décoration pour un grand salon gris et blanc urbain avec un mur gris, un sol en bois brun et un sol gris.
Idée de décoration pour un grand salon gris et blanc urbain avec un mur gris, un sol en bois brun et un sol gris.
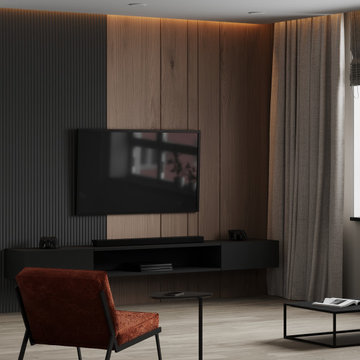
Idées déco pour un salon gris et blanc contemporain de taille moyenne et fermé avec du lambris, un mur gris, un sol en bois brun, un téléviseur fixé au mur, un sol gris et éclairage.
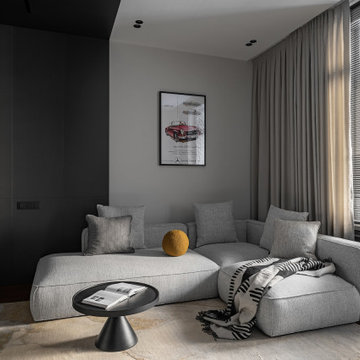
The whole interior is done in two primary colors, taupe beige and dark gray. The kitchen and the living room can be viewed through a tinted glass doorway. The living room is visually divided into two emotional zones: the austere dark one with a graphic cabinet and the light one with a sofa.
We design interiors of homes and apartments worldwide. If you need well-thought and aesthetical interior, submit a request on the website.

Cette image montre un petit salon gris et blanc design ouvert avec un mur blanc, un sol en bois brun, un téléviseur fixé au mur, un sol beige, un plafond décaissé et du lambris.
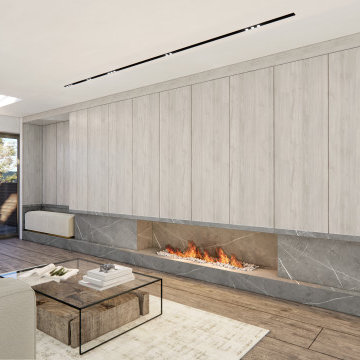
Aménagement d'un grand salon gris et blanc scandinave fermé avec un mur blanc, un sol en bois brun, une cheminée ribbon, un manteau de cheminée en pierre, un téléviseur encastré, un sol marron, différents designs de plafond, différents habillages de murs et éclairage.
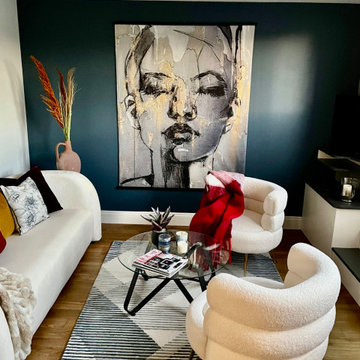
This 2-bed apartment had lots of natural light and nicely proportioned rooms. Lot of built-in storage too. It was empty so its full potential was not obvious to wievers.
We changed the colour of feature walls in the living room and entry hall into a dark blue to reflect the current trend and evoke a cosy, warm feel. Addition of furniture, including white sofa and armchairs (brightened with soft colourful throws and cushions) and wall art created an inviting space.
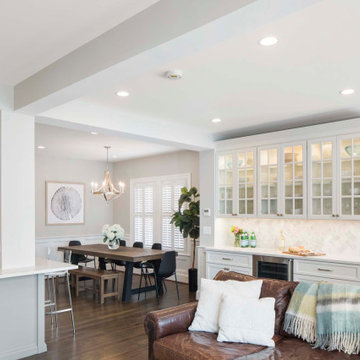
We created a great room on the first floor of this rowhouse by removing two brick walls that separated the galley kitchen and dining room. Now, the kitchen, dining, and living room flow together for more comfortable living and entertaining. Central to all three areas is a beautiful bar space that has an under-counter beverage center and glass-door cabinets to display barware and plates. The living room has built-in shelving around the television and drawer storage underneath.
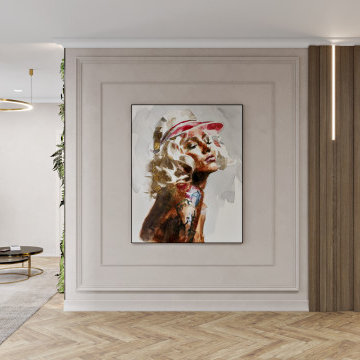
Idées déco pour un grand salon gris et blanc classique ouvert avec un mur beige, un sol en bois brun, une cheminée ribbon, un sol marron, du lambris et éclairage.
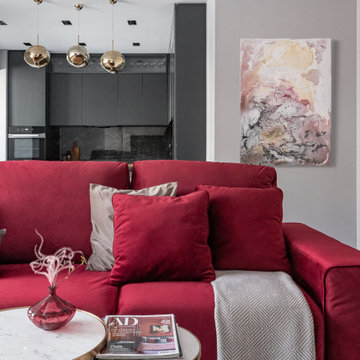
Réalisation d'un salon gris et blanc design de taille moyenne avec un mur gris, un sol en bois brun, aucune cheminée, un téléviseur fixé au mur et un sol marron.
Idées déco de salons gris et blancs avec un sol en bois brun
3