Idées déco de salons gris et blancs
Trier par :
Budget
Trier par:Populaires du jour
1 - 20 sur 2 381 photos
1 sur 2
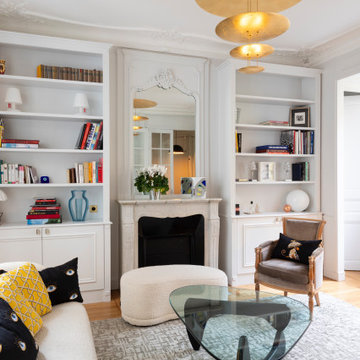
Porte Dauphine - Réaménagement et décoration d'un appartement, Paris XVIe - Salon. Le salon en double exposition est très lumineux et ouvert sur l'espace cuisine / salle à manger. Les murs gris très clairs contrastent discrètement avec le plafond , faisant ressortir les moulures. La bibliothèque créée sur mesure encadre la cheminée surmontée de son miroir d'origine. Photo Arnaud Rinuccini
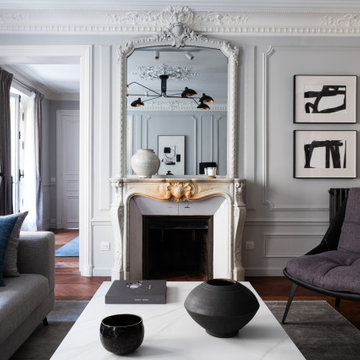
Cet ancien bureau, particulièrement délabré lors de l’achat, avait subi un certain nombre de sinistres et avait besoin d’être intégralement rénové. Notre objectif : le transformer en une résidence luxueuse destinée à la location.
De manière générale, toute l’électricité et les plomberies ont été refaites à neuf. Les fenêtres ont été intégralement changées pour laisser place à de jolies fenêtres avec montures en bois et double-vitrage.
Dans l’ensemble de l’appartement, le parquet en pointe de Hongrie a été poncé et vitrifié et les lattes en bois endommagées remplacées. Les plafonds abimés par les dégâts d’un incendie ont été réparés, et les couches de peintures qui recouvraient les motifs de moulures ont été délicatement décapées pour leur redonner leur relief d’origine. Bien-sûr, les fissures ont été rebouchées et l’intégralité des murs repeints.
Dans la cuisine, nous avons créé un espace particulièrement convivial, moderne et surtout pratique, incluant un garde-manger avec des nombreuses étagères.
Dans la chambre parentale, nous avons construit un mur et réalisé un sublime travail de menuiserie incluant une porte cachée dans le placard, donnant accès à une salle de bain luxueuse vêtue de marbre du sol au plafond.
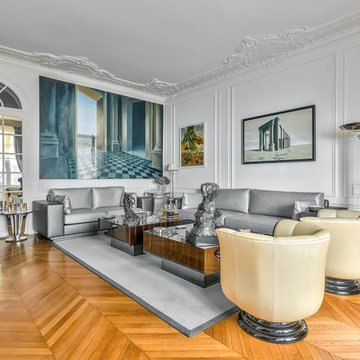
Exemple d'un salon gris et blanc chic fermé avec un mur blanc, un sol en bois brun et un sol marron.

Le salon se pare de rangements discrets et élégants. On retrouve des moulures sur les portes dans la continuité des décors muraux.
Idée de décoration pour un salon gris et blanc bohème de taille moyenne, ouvert et haussmannien avec une bibliothèque ou un coin lecture, un mur blanc, un sol en bois brun, une cheminée standard, un manteau de cheminée en pierre, aucun téléviseur, un plafond en bois et boiseries.
Idée de décoration pour un salon gris et blanc bohème de taille moyenne, ouvert et haussmannien avec une bibliothèque ou un coin lecture, un mur blanc, un sol en bois brun, une cheminée standard, un manteau de cheminée en pierre, aucun téléviseur, un plafond en bois et boiseries.

Казахстан славится своим гостеприимством, и почти в каждой квартире основным пожеланием является большой стол в гостиной. Стол трансформер раскладывается до 4 метров в длину! Освещение продумано для разных сценариев жизни.
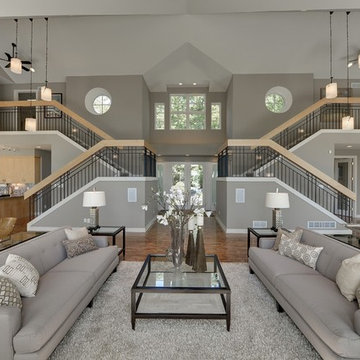
Spacecrafting/Architectural Photography
Réalisation d'un très grand salon gris et blanc design ouvert avec un mur gris et éclairage.
Réalisation d'un très grand salon gris et blanc design ouvert avec un mur gris et éclairage.

Aménagement d'un salon gris et blanc contemporain de taille moyenne et ouvert avec un bar de salon, un mur beige, sol en stratifié, aucune cheminée, un téléviseur fixé au mur, un sol marron, un plafond en papier peint et du papier peint.

Idées déco pour un salon gris et blanc contemporain de taille moyenne avec un mur gris, sol en stratifié, un téléviseur fixé au mur, un sol beige et du lambris.

The mood and character of the great room in this open floor plan is beautifully and classically on display. The furniture, away from the walls, and the custom wool area rug add warmth. The soft, subtle draperies frame the windows and fill the volume of the 20' ceilings.
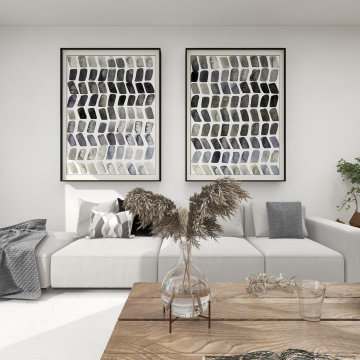
Idée de décoration pour un salon gris et blanc minimaliste de taille moyenne et ouvert avec un mur blanc, parquet clair et un téléviseur fixé au mur.

Exemple d'un petit salon gris et blanc scandinave ouvert avec aucune cheminée, un téléviseur fixé au mur, un sol marron, un plafond en papier peint, un bar de salon, un mur gris et parquet peint.

Réalisation d'un petit salon gris et blanc design ouvert avec un mur blanc, un sol en bois brun, un téléviseur fixé au mur, un sol beige, un plafond décaissé et du lambris.
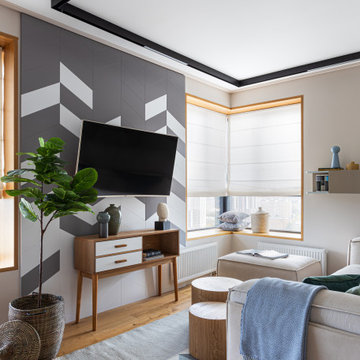
Aménagement d'un salon gris et blanc scandinave avec un mur gris, un sol en bois brun et un téléviseur fixé au mur.
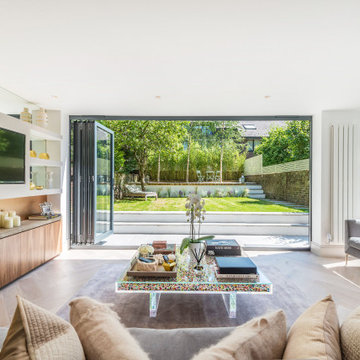
This living room was created in a new extension to bring more light and space to the apartment. The clients wanted modern luxurious indoor our door living.
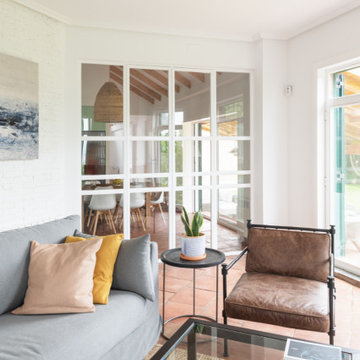
Segundo salón del chalet en Asturias decorado en tonos claros
Réalisation d'un grand salon gris et blanc chalet ouvert avec un mur blanc, tomettes au sol, une cheminée standard, un manteau de cheminée en brique et un sol marron.
Réalisation d'un grand salon gris et blanc chalet ouvert avec un mur blanc, tomettes au sol, une cheminée standard, un manteau de cheminée en brique et un sol marron.

New home construction material selections, custom furniture, accessories, and window coverings by Che Bella Interiors Design + Remodeling, serving the Minneapolis & St. Paul area. Learn more at www.chebellainteriors.com.
Photos by Spacecrafting Photography, Inc

Understated luxury and timeless elegance.
Inspiration pour un petit salon gris et blanc design ouvert avec une bibliothèque ou un coin lecture, un mur blanc, parquet clair, un téléviseur dissimulé, un sol beige, un plafond à caissons et du papier peint.
Inspiration pour un petit salon gris et blanc design ouvert avec une bibliothèque ou un coin lecture, un mur blanc, parquet clair, un téléviseur dissimulé, un sol beige, un plafond à caissons et du papier peint.

Family living room. Styled in club-style, wave curtains in Danish wool grey fabric, 50's style wall and floorlamps, and vintage armchair in maroon.
Exemple d'un grand salon gris et blanc tendance fermé avec un mur gris, parquet clair, une cheminée standard, un manteau de cheminée en métal, un téléviseur d'angle, un sol beige, du lambris et éclairage.
Exemple d'un grand salon gris et blanc tendance fermé avec un mur gris, parquet clair, une cheminée standard, un manteau de cheminée en métal, un téléviseur d'angle, un sol beige, du lambris et éclairage.
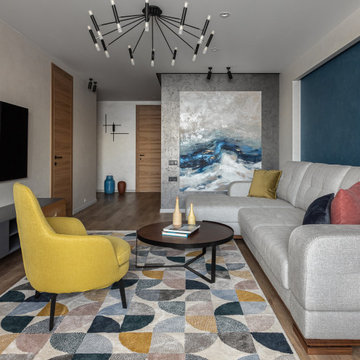
Гостиная. Диван, möbel&zeit. Столик, Enza Home. ТВ тумба, La Redoute. Кресло, Le Comfort. Ковер, Mc Three. Люстра, Maytoni. Картина Саши Киреевой. Кувшины, Kare. Вазы на столике, Le Fabric.

Cedar Cove Modern benefits from its integration into the landscape. The house is set back from Lake Webster to preserve an existing stand of broadleaf trees that filter the low western sun that sets over the lake. Its split-level design follows the gentle grade of the surrounding slope. The L-shape of the house forms a protected garden entryway in the area of the house facing away from the lake while a two-story stone wall marks the entry and continues through the width of the house, leading the eye to a rear terrace. This terrace has a spectacular view aided by the structure’s smart positioning in relationship to Lake Webster.
The interior spaces are also organized to prioritize views of the lake. The living room looks out over the stone terrace at the rear of the house. The bisecting stone wall forms the fireplace in the living room and visually separates the two-story bedroom wing from the active spaces of the house. The screen porch, a staple of our modern house designs, flanks the terrace. Viewed from the lake, the house accentuates the contours of the land, while the clerestory window above the living room emits a soft glow through the canopy of preserved trees.
Idées déco de salons gris et blancs
1