Idées déco de salons gris et blancs avec un téléviseur indépendant
Trier par :
Budget
Trier par:Populaires du jour
1 - 20 sur 251 photos
1 sur 3
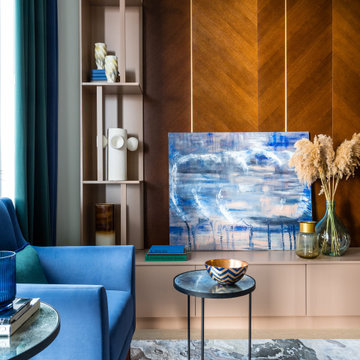
Exemple d'un salon gris et blanc tendance de taille moyenne avec une salle de réception, un mur beige, parquet clair, un téléviseur indépendant, un sol beige et boiseries.

Cette photo montre un salon gris et blanc scandinave de taille moyenne et ouvert avec un mur gris, un sol en carrelage de porcelaine, aucune cheminée, un téléviseur indépendant, un sol gris, poutres apparentes et un mur en parement de brique.

Гостиная. Стены отделаны максимально лаконично: тонкие буазери и краска (Derufa), на полу — керамогранит Rex под мрамор. Диван, кожаные кресла: Arketipo. Cтеллажи: Hide by Shake. Люстра: Moooi. Настольная лампа: Smania. Композиционная доминанта зоны столовой — светильник Brand van Egmond. Эту зону акцентирует и кессонная конструкция на потолке. Обеденный стол, Cattelan Italia. Стулья, барные стулья, de Sede.
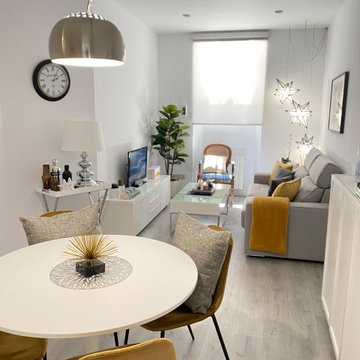
No hay nada como una iluminación bien planificada para realzar un espacio. Lámparas con formas inusuales, como las estrellas colocadas en una esquina del salón, añaden un toque de interés visual y optimizan la iluminación general. La bonita lámpara del salón comedor sobre la mesa también es ¡espectacular!
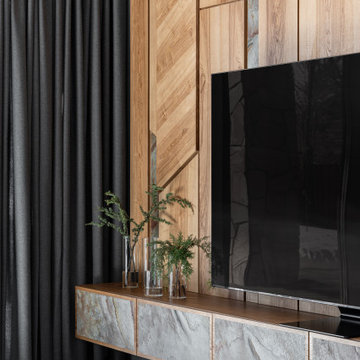
Aménagement d'un grand salon gris et blanc contemporain avec un mur gris, un sol en carrelage de porcelaine, un téléviseur indépendant, un sol blanc, un plafond en lambris de bois et boiseries.
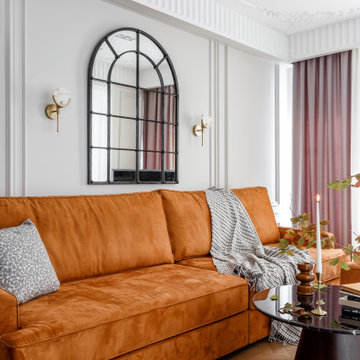
Aménagement d'un salon gris et blanc classique de taille moyenne avec une salle de réception, un mur blanc, un sol en bois brun, une cheminée standard, un manteau de cheminée en bois, un téléviseur indépendant, un sol beige, poutres apparentes et boiseries.
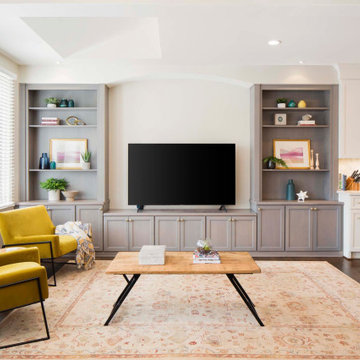
We created a great room on the first floor of this rowhouse by removing two brick walls that separated the galley kitchen and dining room. Now, the kitchen, dining, and living room flow together for more comfortable living and entertaining. The living room has built-in shelving around the television and drawer storage underneath.
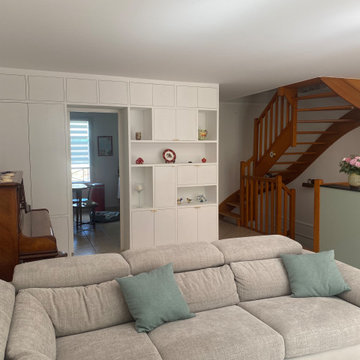
Cette image montre un salon gris et blanc traditionnel de taille moyenne et fermé avec une bibliothèque ou un coin lecture, un mur blanc, un sol en carrelage de porcelaine, aucune cheminée, un téléviseur indépendant et un sol marron.
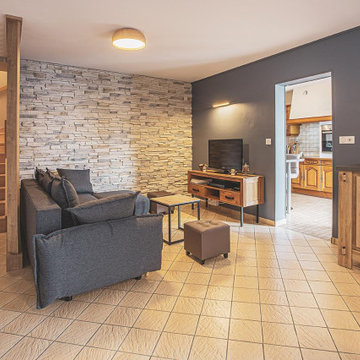
création d'un salon contemporain et chaleureux
Idée de décoration pour un salon gris et blanc design de taille moyenne et ouvert avec une bibliothèque ou un coin lecture, un mur gris, un sol en carrelage de céramique, aucune cheminée, un téléviseur indépendant, un sol beige et un escalier.
Idée de décoration pour un salon gris et blanc design de taille moyenne et ouvert avec une bibliothèque ou un coin lecture, un mur gris, un sol en carrelage de céramique, aucune cheminée, un téléviseur indépendant, un sol beige et un escalier.
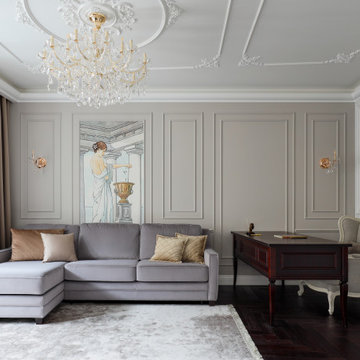
Cette image montre un salon gris et blanc traditionnel de taille moyenne et ouvert avec une bibliothèque ou un coin lecture, un mur gris, parquet foncé, aucune cheminée, un téléviseur indépendant, un sol marron, un plafond décaissé et du papier peint.
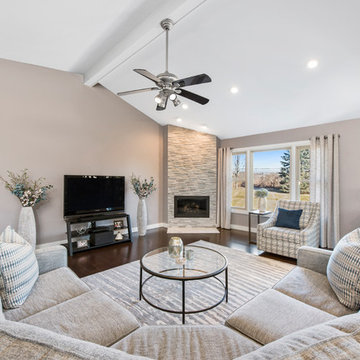
The wall separating the kitchen from the living room was removed, creating this beautiful open concept living area. The carpeting was replaced with hardwood in a dark stain, and the blue, grey and white rug create a welcoming area to lounge on the new sectional.
A couple living in Washington Township wanted to completely open up their kitchen, dining, and living room space, replace dated materials and finishes and add brand-new furnishings, lighting, and décor to reimagine their space.
They were dreaming of a complete kitchen remodel with a new footprint to make it more functional, as their old floor plan wasn't working for them anymore, and a modern fireplace remodel to breathe new life into their living room area.
Our first step was to create a great room space for this couple by removing a wall to open up the space and redesigning the kitchen so that the refrigerator, cooktop, and new island were placed in the right way to increase functionality and prep surface area. Rain glass tile backsplash made for a stunning wow factor in the kitchen, as did the pendant lighting added above the island and new fixtures in the dining area and foyer.
Since the client's favorite color was blue, we sprinkled it throughout the space with a calming gray and white palette to ground the colorful pops. Wood flooring added warmth and uniformity, while new dining and living room furnishings, rugs, and décor created warm, welcoming, and comfortable gathering areas with enough seating to entertain guests. Finally, we replaced the fireplace tile and mantel with modern white stacked stone for a contemporary update.
Gugel Photography
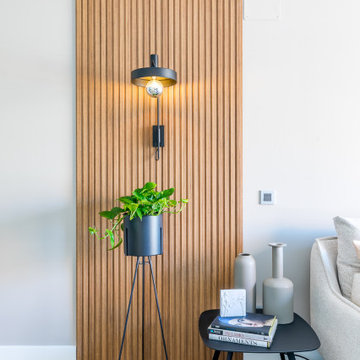
El salón-comedor, de forma alargada, se divide visualmente mediante un panel alistonado con iluminación en la pared, que nos sitúa en cada espacio de manera independiente. Los muebles de diseño se convierten en protagonistas de la decoración, dando al espacio un aire completamente sofisticado.
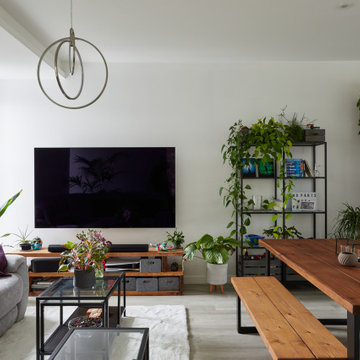
Idées déco pour un salon gris et blanc moderne de taille moyenne et ouvert avec un mur blanc, sol en stratifié, un téléviseur indépendant, un sol gris et éclairage.
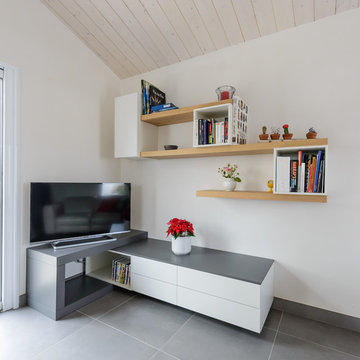
Idée de décoration pour un salon gris et blanc design de taille moyenne avec une salle de réception, un mur blanc et un téléviseur indépendant.
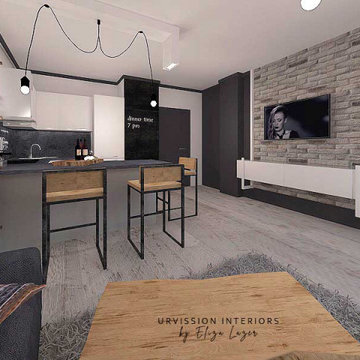
Open concept kitchen and living room design ideas
Aménagement d'un salon gris et blanc moderne de taille moyenne et ouvert avec une salle de réception, un mur blanc, sol en stratifié, aucune cheminée, un téléviseur indépendant, un sol beige, un plafond à caissons et éclairage.
Aménagement d'un salon gris et blanc moderne de taille moyenne et ouvert avec une salle de réception, un mur blanc, sol en stratifié, aucune cheminée, un téléviseur indépendant, un sol beige, un plafond à caissons et éclairage.
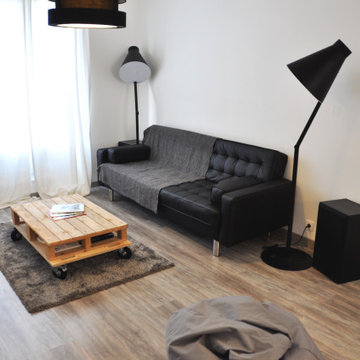
Le blanc accentue le contraste des couleurs du mobilier et des matières.
Réalisation d'un grand salon gris et blanc urbain ouvert avec un mur blanc, sol en stratifié, un téléviseur indépendant et un sol gris.
Réalisation d'un grand salon gris et blanc urbain ouvert avec un mur blanc, sol en stratifié, un téléviseur indépendant et un sol gris.
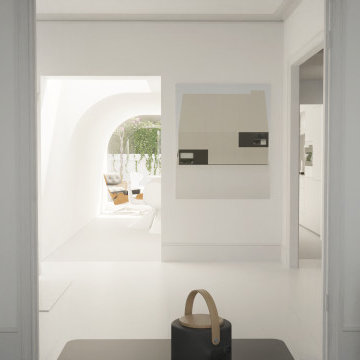
Réalisation d'un salon gris et blanc design de taille moyenne et ouvert avec une bibliothèque ou un coin lecture, un mur blanc, parquet peint, une cheminée standard, un manteau de cheminée en pierre, un téléviseur indépendant et un sol blanc.
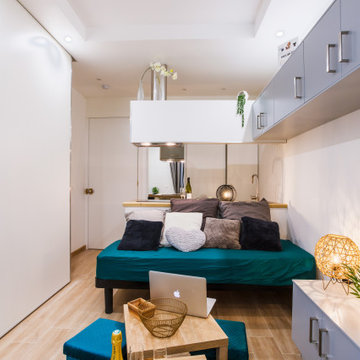
Vue générale du salon avec coin cuisine séparé. La hotte en hauteur est prolongée par un caisson avec un retour de meubles de rangements en hauteur. Le canapé bleu est adossé au comptoir de la cuisine. Plafond décaissé avec éclairage de spots intégrés en périphérie. Mur opposé au comptoir de la cuisine, dressing avec portes miroirs. cloison à galandage qui communique avec l'espace nuit. Carrelage au sol imitation bois.
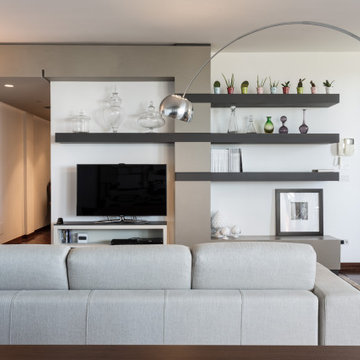
Cette image montre un grand salon gris et blanc design avec un mur blanc, un sol en bois brun, un téléviseur indépendant et un sol marron.
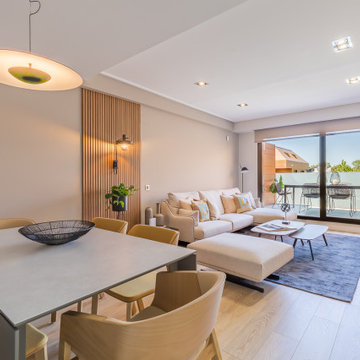
El salón-comedor, de forma alargada, se divide visualmente mediante un panel alistonado con iluminación en la pared, que nos sitúa en cada espacio de manera independiente. Los muebles de diseño se convierten en protagonistas de la decoración, dando al espacio un aire completamente sofisticado.
Idées déco de salons gris et blancs avec un téléviseur indépendant
1