Idées déco de salons gris et blancs avec un téléviseur indépendant
Trier par :
Budget
Trier par:Populaires du jour
101 - 120 sur 251 photos
1 sur 3
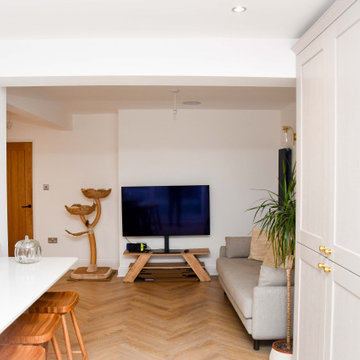
Idée de décoration pour un grand salon gris et blanc minimaliste fermé avec une salle de réception, un mur blanc, un téléviseur indépendant, un sol marron, un plafond en papier peint et du papier peint.
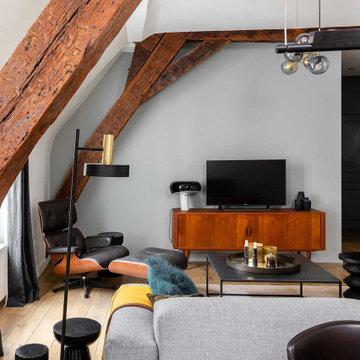
es propriétaires ont fait appel au Studio tb. pour un projet d’architecture d’intérieur consistant à décloisonner et réunir 2 appartements mitoyens de 60 m2 chacun pour en faire un seul grand appartement familial de caractère, chic et contemporain, de 120 m2 en plein centre ville.
Afin de répondre aux souhaits des clients, plusieurs propositions d’aménagements ont été proposées. J'ai mis en avant un plan en étoile dans l’appartement. L'entrée dessert ainsi l'ensemble des autres pièces de l'appartement.
L'espace de l’appartement est mis en valeur par une grande hauteur sous plafond. Des peintures claires et neutres soulignent les atouts de la structure.
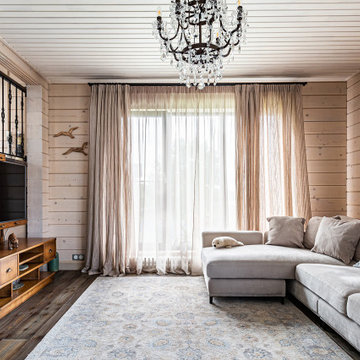
Cette image montre un salon gris et blanc design en bois de taille moyenne avec un mur beige, parquet clair, un téléviseur indépendant, un sol marron et un plafond en bois.
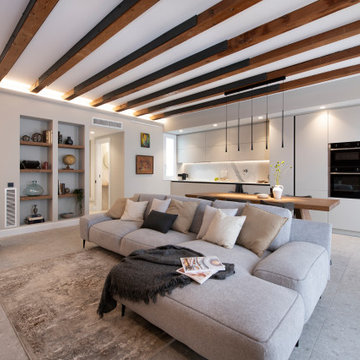
Idées déco pour un salon gris et blanc scandinave de taille moyenne et ouvert avec un mur gris, un sol en carrelage de porcelaine, aucune cheminée, un téléviseur indépendant, un sol gris, poutres apparentes et un mur en parement de brique.
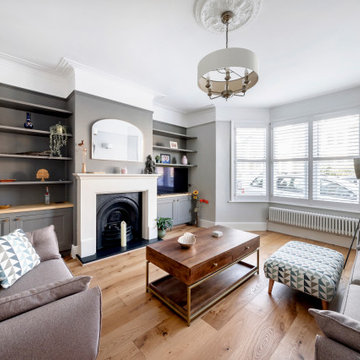
Great shots from our renovation project in Keynsham.
Fantastic to see this family home restored to its elegance and spacious proportions.
The bay window here looks fabulous, plus some thoughtful and practical storage brings it right up to date for modern living.
? Pete Helme
#modernfireplace #victorianstyle #renovationproject
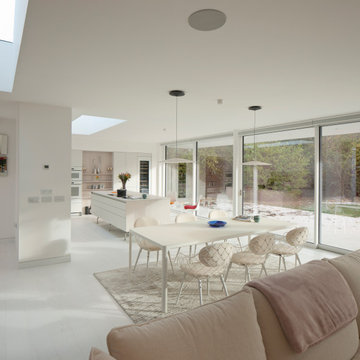
We were asked by our client to investigate options for reconfiguring and substantially enlarging their one and a half storey bungalow in Whitecraigs Conservation Area. The clients love where they live but not the convoluted layout and size of their house. The existing house has a cellular layout measuring 210m2, and the clients were looking to more than double the size of their home to both enhance the accommodation footprint but also the various additional spaces.
The client’s ultimate aim was to create a home suited to their current lifestyle with open plan living spaces and a better connection to their garden grounds.
With the house being located within a conservation area, demolition of the existing house was neither an option nor an ecofriendly solution. Our design for the new house therefore consists of a sensitive blend of contemporary design and traditional forms, proportions and materials to create a fully remodelled and modernised substantially enlarged contemporary home measuring 475m2.
We are pleased that our design was not only well received by our clients, but also the local planning authority which recently issued planning consent for this new 3 storey home.
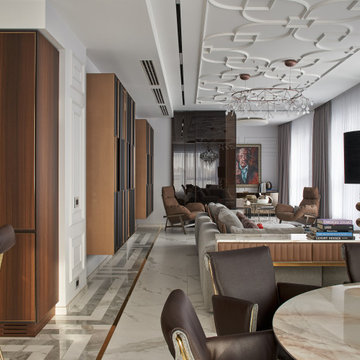
Общественная зона. Стены отделаны максимально лаконично: тонкие буазери и краска (Derufa), на полу — керамогранит Rex под мрамор. Диван, кожаные кресла: Arketipo. Cтеллажи: Hide by Shake. Люстра: Moooi. Настольная лампа: Smania. За раздвижной перегородкой Longhi из тонированного стекла — ещё одна небольшая, камерная зона. Картина: «Твёрдое нет», Саша Воронов, 2020.
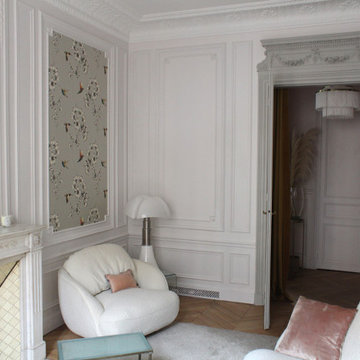
Henri IV - Aménagement, rénovation et décoration d'un appartement, Paris IVe - Salon. Volontairement très lumineux, le salon s'organise autour de la cheminée. Un papier peint léger sur fond argenté prend place dans les cadres moulurés des murs. Photo O & N Richard
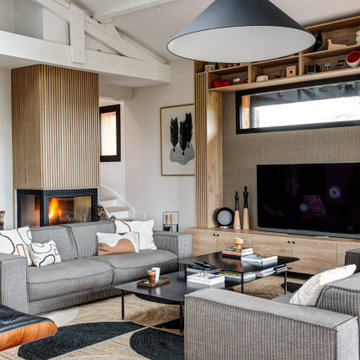
Donner du volume au salon en récupérant les poutres apparentes et la hauteur sous plafond.
Ouvrir la pièce de vie sur l’extérieur avec la grande baie vitrée repliable de 5m et la baie d’angle offrant une vue spectaculaire pour faire entrer l’extérieur à l’intérieur.
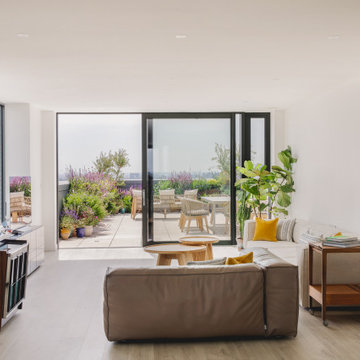
We started working with our Italian, design led clients during lockdown following the purchase of their off-plan penthouse family apartment.
Working with some of their existing furniture, we suggested and sourced new authentic design pieces that would sit effortlessly together. Each piece was selected with an awareness for sustainability, in line with our clients passion.
The expansive roof terrace has been transformed using Corten Steel planters and layered planting (with its own irrigation system!) creating a wild flower oasis from which to enjoy the panoramic views of London Town in all its glory.
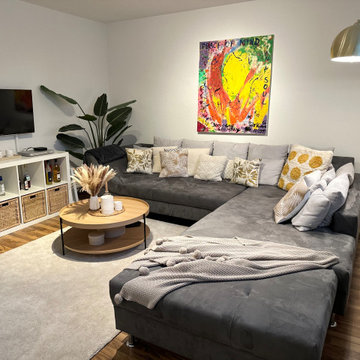
Die Auftraggeberin wünschte sich eine moderne, aber gemütliche Einrichtung mit einer ruhigen Atmosphäre, damit Sie sich nach ihrem anstrengenden Arbeitstag gut entspannen kann. Es sollte ausreichend Stauraum vorhanden sein, um auch ein komplettes Homeoffice Set im Wohnraum schnell aufbauen zu können und auch ebenso schnell verschwinden lassen zu können. Einige Möbel waren bereits vorhanden, verschiedenes wurde neu angeschafft. In die Souterrain Wohnung kommt nicht sehr viel Licht, so dass wir überwiegend mit hellen Farben gearbeitet haben: beige, weiß und grau.
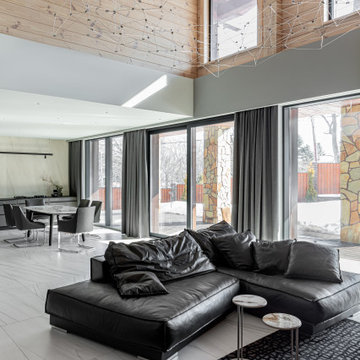
Cette image montre un grand salon gris et blanc design avec un mur gris, un sol en carrelage de porcelaine, un téléviseur indépendant, un sol blanc, un plafond en lambris de bois et boiseries.
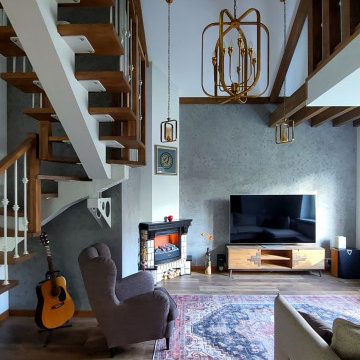
Idée de décoration pour un salon mansardé ou avec mezzanine gris et blanc chalet de taille moyenne avec une salle de réception, un mur multicolore, sol en stratifié, une cheminée d'angle, un manteau de cheminée en pierre, un téléviseur indépendant, un sol marron et poutres apparentes.
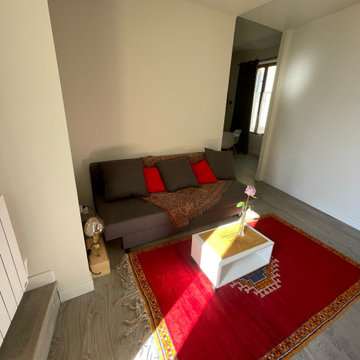
Ici, nous n'avons procédé qu'aux travaux, c'est-à-dire la peinture des murs avec toute la préparation antérieure ainsi que la pose du sol et la création de l'ouverture. Nous avons aussi créé une petite bibliothèque en bois dans une partie légèrement retirée du mur.
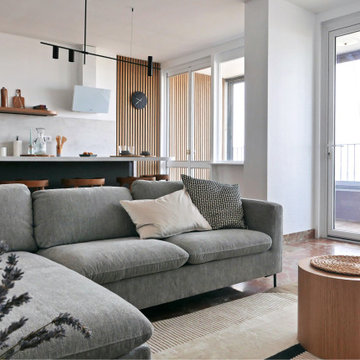
Dans le cadre d'un investissement locatif, j'ai accompagné ma cliente de A à Z dans la rénovation , l'optimisation et l'ameublement de cet appartement destiné à la colocation. Cette prestation clé en main possède une dimension financière importante car dans le cadre d'un investissement il faut veiller à respecter une certaine rentabilité. En plus de maîtriser au plus juste le cout des travaux et les postes de dépenses, le challenge résidait aussi dans la sélection des mobiliers et de la décoration pour créer l'effet coup de coeur. Propriétaires et locataires ravis : mission réussie !
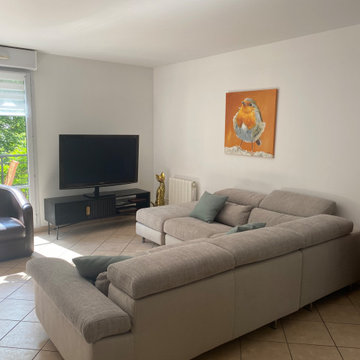
Exemple d'un salon gris et blanc chic de taille moyenne et fermé avec une bibliothèque ou un coin lecture, un mur blanc, un sol en carrelage de porcelaine, aucune cheminée, un téléviseur indépendant et un sol marron.
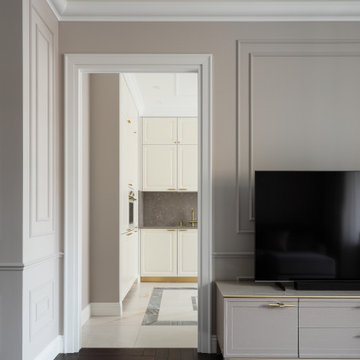
Cette photo montre un salon gris et blanc chic de taille moyenne et ouvert avec une bibliothèque ou un coin lecture, un mur gris, parquet foncé, aucune cheminée, un téléviseur indépendant, un sol marron, un plafond décaissé et du papier peint.
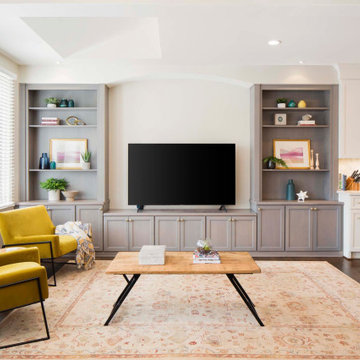
We created a great room on the first floor of this rowhouse by removing two brick walls that separated the galley kitchen and dining room. Now, the kitchen, dining, and living room flow together for more comfortable living and entertaining. The living room has built-in shelving around the television and drawer storage underneath.
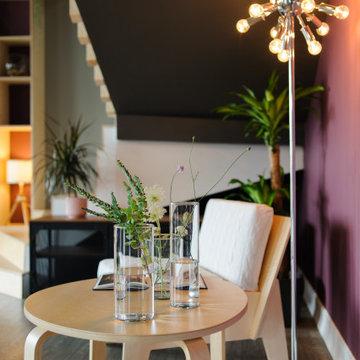
Wir haben den großen offenen Raum des Wohnzimmers mit der dunklen Farbe der Wände in Einklang gebracht. Um Wärme und Komfort zu verleihen, haben wir offene Regale aus Sperrholz, einem natürlichen und nachhaltigen Material, zusammengestellt.
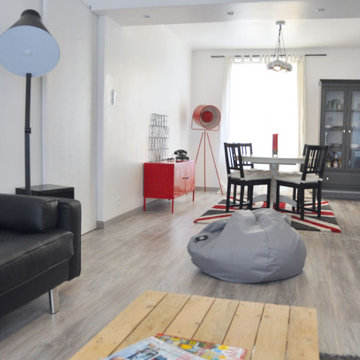
Salon au style industriel, avec un mélange de matière cuir, bois et métal. Le blanc réhausse ici l'ensemble des objets et du mobilier de décoration.
Aménagement d'un grand salon gris et blanc industriel ouvert avec un mur blanc, sol en stratifié, un téléviseur indépendant et un sol gris.
Aménagement d'un grand salon gris et blanc industriel ouvert avec un mur blanc, sol en stratifié, un téléviseur indépendant et un sol gris.
Idées déco de salons gris et blancs avec un téléviseur indépendant
6