Idées déco de salons gris et blancs avec un téléviseur indépendant
Trier par :
Budget
Trier par:Populaires du jour
21 - 40 sur 251 photos
1 sur 3
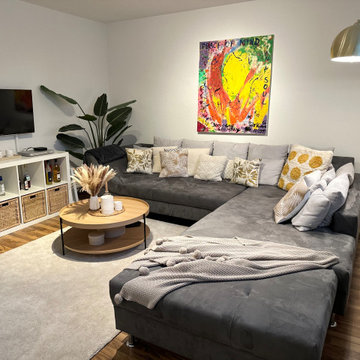
Die Auftraggeberin wünschte sich eine moderne, aber gemütliche Einrichtung mit einer ruhigen Atmosphäre, damit Sie sich nach ihrem anstrengenden Arbeitstag gut entspannen kann. Es sollte ausreichend Stauraum vorhanden sein, um auch ein komplettes Homeoffice Set im Wohnraum schnell aufbauen zu können und auch ebenso schnell verschwinden lassen zu können. Einige Möbel waren bereits vorhanden, verschiedenes wurde neu angeschafft. In die Souterrain Wohnung kommt nicht sehr viel Licht, so dass wir überwiegend mit hellen Farben gearbeitet haben: beige, weiß und grau.
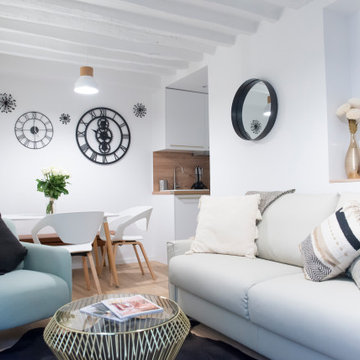
Salon ouverte sur un espace cuisine / salle à manger
Cette image montre un petit salon gris et blanc nordique ouvert avec un mur blanc, parquet clair, aucune cheminée, un téléviseur indépendant et poutres apparentes.
Cette image montre un petit salon gris et blanc nordique ouvert avec un mur blanc, parquet clair, aucune cheminée, un téléviseur indépendant et poutres apparentes.
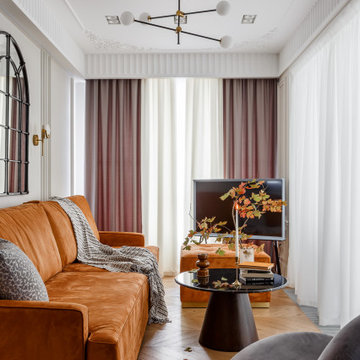
Réalisation d'un salon gris et blanc tradition de taille moyenne avec une salle de réception, un mur blanc, un sol en bois brun, une cheminée standard, un manteau de cheminée en bois, un téléviseur indépendant, un sol beige, poutres apparentes et boiseries.
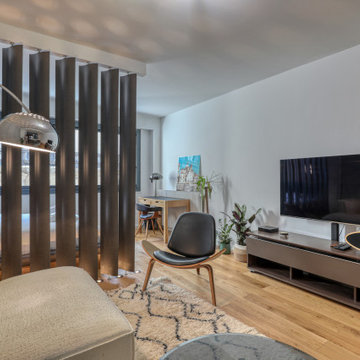
SALON
Pour la partie salon un très grand canapé en laine de 2m70 comportant une large méridienne repose sur un tapis berbère agrémenté d’une table basse en cuivre et verre fumé.
Pour les soirées d’hiver un écran plat repose sur un meuble en bois et laquage gris anthracite.
Le tout est complété par un exemplaire du fauteuil "Shell CH07" dessiné par Hans Wegner (dont les coloris et matières sont assortis à ceux de l'espace bureau) ainsi que par un mur recouvert de grandes plaques de béton directement importées d'Angleterre.
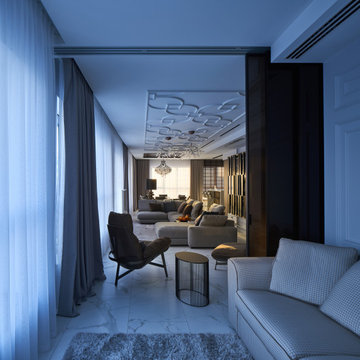
Гостиная. Стены отделаны максимально лаконично: тонкие буазери и краска (Derufa), на полу — керамогранит Rex под мрамор. Диван, кожаные кресла: Arketipo. Cтеллажи: Hide by Shake. Люстра: Moooi. Настольная лампа: Smania. Композиционная доминанта зоны столовой — светильник Brand van Egmond. Эту зону акцентирует и кессонная конструкция на потолке. Обеденный стол, Cattelan Italia. Стулья, барные стулья, de Sede.
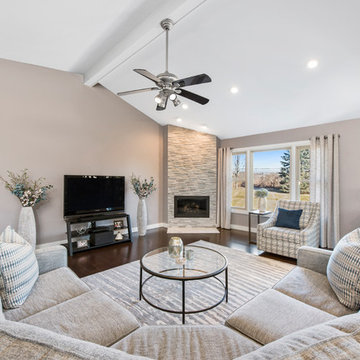
The wall separating the kitchen from the living room was removed, creating this beautiful open concept living area. The carpeting was replaced with hardwood in a dark stain, and the blue, grey and white rug create a welcoming area to lounge on the new sectional.
A couple living in Washington Township wanted to completely open up their kitchen, dining, and living room space, replace dated materials and finishes and add brand-new furnishings, lighting, and décor to reimagine their space.
They were dreaming of a complete kitchen remodel with a new footprint to make it more functional, as their old floor plan wasn't working for them anymore, and a modern fireplace remodel to breathe new life into their living room area.
Our first step was to create a great room space for this couple by removing a wall to open up the space and redesigning the kitchen so that the refrigerator, cooktop, and new island were placed in the right way to increase functionality and prep surface area. Rain glass tile backsplash made for a stunning wow factor in the kitchen, as did the pendant lighting added above the island and new fixtures in the dining area and foyer.
Since the client's favorite color was blue, we sprinkled it throughout the space with a calming gray and white palette to ground the colorful pops. Wood flooring added warmth and uniformity, while new dining and living room furnishings, rugs, and décor created warm, welcoming, and comfortable gathering areas with enough seating to entertain guests. Finally, we replaced the fireplace tile and mantel with modern white stacked stone for a contemporary update.
Gugel Photography
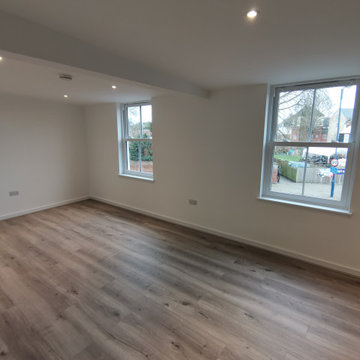
One bed flat refurbishment in Haverhill town centre. Existing first floor office space has been converted in to No 3 One bed flats for let. Each flat has been finished in contemporary style and consists of open plan kitchen and living area, a bedroom with on suite bathroom. Only quality building materials are used throughout the project to achieve great finish but to meet all up to date building regulations and standards.
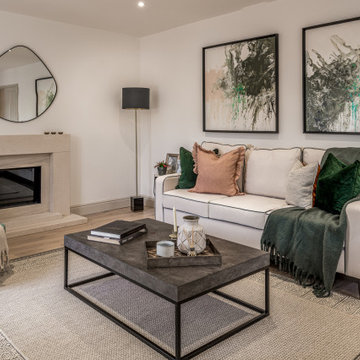
We designed this stylish light and bright lounge for a new build luxury detached home in Surrey. The contemporary fireplace taking centre stage. The calming neutral base colour of taupes was complimented by pops of green and pink. A beautiful space by day and night.
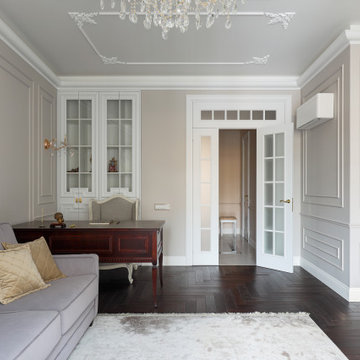
Inspiration pour un salon gris et blanc traditionnel de taille moyenne et ouvert avec une bibliothèque ou un coin lecture, un mur gris, parquet foncé, aucune cheminée, un téléviseur indépendant, un sol marron, un plafond décaissé et du papier peint.
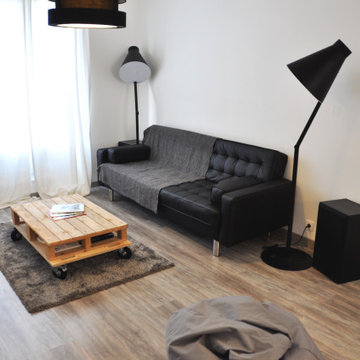
Le blanc accentue le contraste des couleurs du mobilier et des matières.
Réalisation d'un grand salon gris et blanc urbain ouvert avec un mur blanc, sol en stratifié, un téléviseur indépendant et un sol gris.
Réalisation d'un grand salon gris et blanc urbain ouvert avec un mur blanc, sol en stratifié, un téléviseur indépendant et un sol gris.
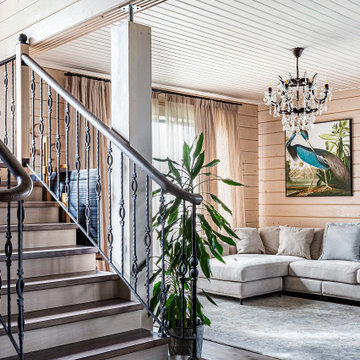
Гостиная
Inspiration pour un salon gris et blanc design en bois de taille moyenne avec un mur beige, parquet clair, un téléviseur indépendant, un sol marron et un plafond en bois.
Inspiration pour un salon gris et blanc design en bois de taille moyenne avec un mur beige, parquet clair, un téléviseur indépendant, un sol marron et un plafond en bois.
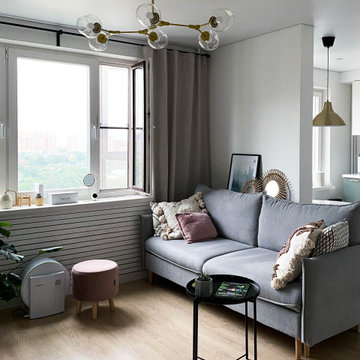
Светлая гостиная для просмотра кино и общения с близкими
Idées déco pour un salon gris et blanc scandinave de taille moyenne avec un mur blanc, sol en stratifié et un téléviseur indépendant.
Idées déco pour un salon gris et blanc scandinave de taille moyenne avec un mur blanc, sol en stratifié et un téléviseur indépendant.
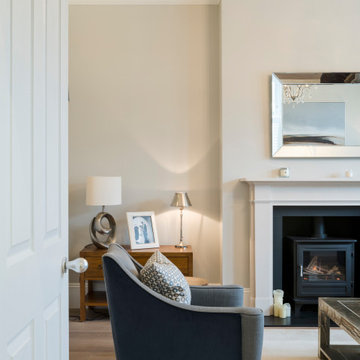
Réalisation d'un salon gris et blanc design avec un mur blanc, parquet clair, une cheminée et un téléviseur indépendant.
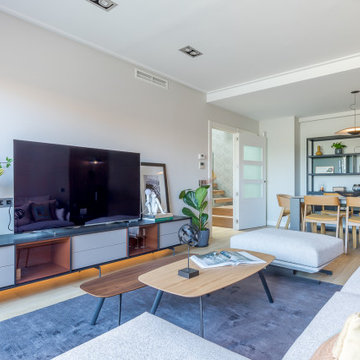
El salón-comedor, de forma alargada, se divide visualmente mediante un panel alistonado con iluminación en la pared, que nos sitúa en cada espacio de manera independiente. Los muebles de diseño se convierten en protagonistas de la decoración, dando al espacio un aire completamente sofisticado.
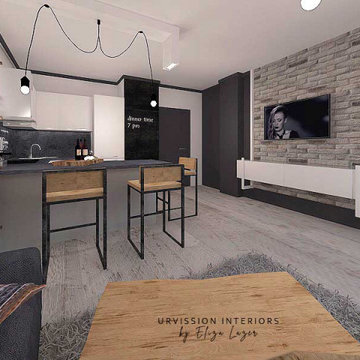
Open concept kitchen and living room design ideas
Aménagement d'un salon gris et blanc moderne de taille moyenne et ouvert avec une salle de réception, un mur blanc, sol en stratifié, aucune cheminée, un téléviseur indépendant, un sol beige, un plafond à caissons et éclairage.
Aménagement d'un salon gris et blanc moderne de taille moyenne et ouvert avec une salle de réception, un mur blanc, sol en stratifié, aucune cheminée, un téléviseur indépendant, un sol beige, un plafond à caissons et éclairage.
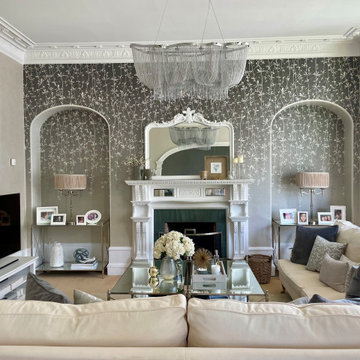
Idée de décoration pour un grand salon gris et blanc tradition ouvert avec une salle de réception, un mur gris, moquette, une cheminée standard, un manteau de cheminée en bois, un téléviseur indépendant, un sol beige et du papier peint.
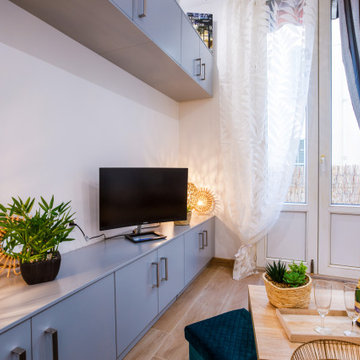
Ce salon est organisé avec rangements en hauteur et également en partie basse.
Inspiration pour un petit salon gris et blanc design ouvert avec un mur blanc, parquet clair, aucune cheminée, un téléviseur indépendant et un sol beige.
Inspiration pour un petit salon gris et blanc design ouvert avec un mur blanc, parquet clair, aucune cheminée, un téléviseur indépendant et un sol beige.
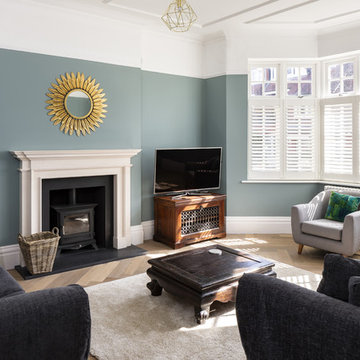
Front reception room with a wood burning stove.
Photo by Chris Snook
Inspiration pour un salon gris et blanc traditionnel de taille moyenne et fermé avec un mur gris, parquet clair, un poêle à bois, un manteau de cheminée en plâtre, un téléviseur indépendant, un sol marron et canapé noir.
Inspiration pour un salon gris et blanc traditionnel de taille moyenne et fermé avec un mur gris, parquet clair, un poêle à bois, un manteau de cheminée en plâtre, un téléviseur indépendant, un sol marron et canapé noir.
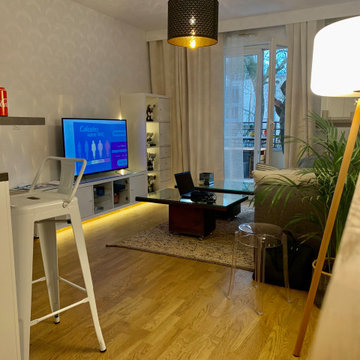
Exemple d'un salon gris et blanc scandinave de taille moyenne et ouvert avec un bar de salon, un mur blanc, parquet clair, aucune cheminée et un téléviseur indépendant.
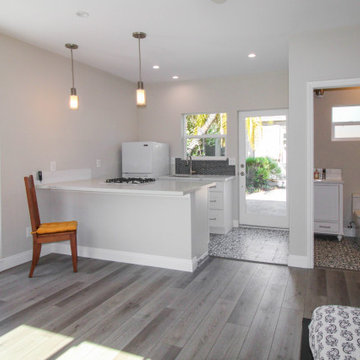
Valley Village, CA - Complete ADU Build / Great Room, Kitchen and Bathroom.
Framing of ADU, drywall, insulation, installation of laminate flooring, all electrical and plumbing needs per the project, installation of Tile in the Bathroom and Kitchen areas. and a fresh paint to finish.
Idées déco de salons gris et blancs avec un téléviseur indépendant
2