Idées déco de salons gris et blancs avec une cheminée d'angle
Trier par :
Budget
Trier par:Populaires du jour
1 - 20 sur 74 photos
1 sur 3

The wall separating the kitchen from the living room was removed, creating this beautiful open concept living area. The carpeting was replaced with hardwood in a dark stain, and the blue, grey and white rug create a welcoming area to lounge on the new sectional.
Gugel Photography
A couple living in Washington Township wanted to completely open up their kitchen, dining, and living room space, replace dated materials and finishes and add brand-new furnishings, lighting, and décor to reimagine their space.
They were dreaming of a complete kitchen remodel with a new footprint to make it more functional, as their old floor plan wasn't working for them anymore, and a modern fireplace remodel to breathe new life into their living room area.
Our first step was to create a great room space for this couple by removing a wall to open up the space and redesigning the kitchen so that the refrigerator, cooktop, and new island were placed in the right way to increase functionality and prep surface area. Rain glass tile backsplash made for a stunning wow factor in the kitchen, as did the pendant lighting added above the island and new fixtures in the dining area and foyer.
Since the client's favorite color was blue, we sprinkled it throughout the space with a calming gray and white palette to ground the colorful pops. Wood flooring added warmth and uniformity, while new dining and living room furnishings, rugs, and décor created warm, welcoming, and comfortable gathering areas with enough seating to entertain guests. Finally, we replaced the fireplace tile and mantel with modern white stacked stone for a contemporary update.
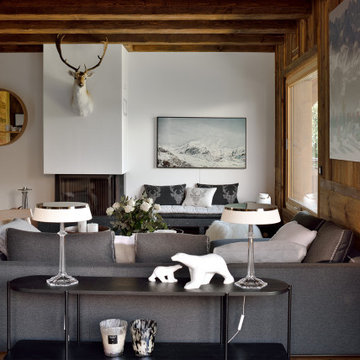
Chalet neuf à décorer, meubler, et équiper entièrement (vaisselle, linge de maison). Une résidence secondaire clé en main !
Un style contemporain, classique, élégant, luxueux était souhaité par la propriétaire.
Photographe : Erick Saillet.
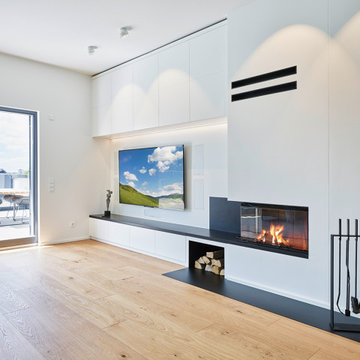
TV und Kamin-Wand.
Die Medienwand mit 77 -Zoll TV, wandbündigen Lautsprechern und in den Schüben versteckten Geräten wird mit besonders viel Stauraum der maßgefertigen Hängeschränke abgeschlossen.
Die Natursteinplatte aus Nero Assoluto (gleiches Material wie die Küchenarbeitsplatte) läuft von der Kaminumrandung des 2-seitigen Eckkamins als Abdeckplatte und warmes Sitzbänkchen über den Schüben durch. Das Holzablagefach ist integriert und mit pulverbeschichtetem Stahl ausgekleidet.
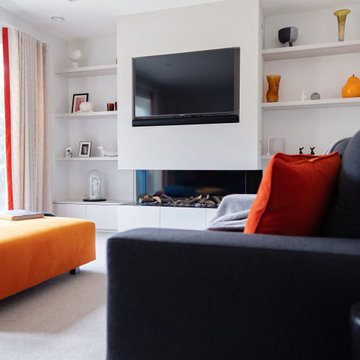
Relaxed TV room for a growing family
Inspiration pour un salon gris et blanc vintage de taille moyenne avec un mur blanc, moquette, une cheminée d'angle, un manteau de cheminée en plâtre, un téléviseur encastré et un sol gris.
Inspiration pour un salon gris et blanc vintage de taille moyenne avec un mur blanc, moquette, une cheminée d'angle, un manteau de cheminée en plâtre, un téléviseur encastré et un sol gris.
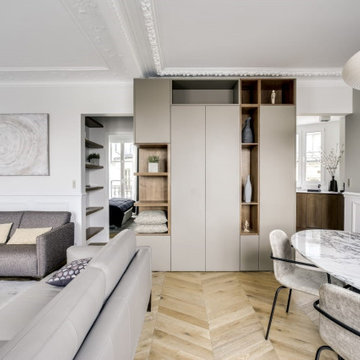
Aménagement d'un salon gris et blanc classique de taille moyenne, ouvert et haussmannien avec un mur gris, parquet clair, une cheminée d'angle, un manteau de cheminée en pierre, un téléviseur fixé au mur et un sol marron.
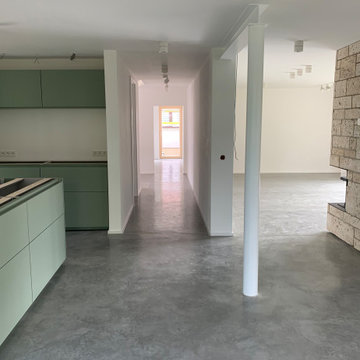
Das aus den 60-er Jahren Kernsanierte Einfamilienhaus erhält durch den Sichtestrich einen modernen und industriellen Stil. Der originale Tuffstein ist am modernen Kamin wieder verwendet worden.
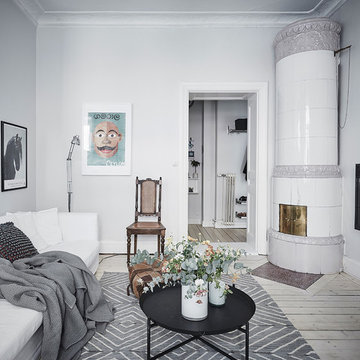
Inspiration pour un salon gris et blanc nordique fermé avec un mur blanc, parquet clair, une cheminée d'angle, un manteau de cheminée en métal, un téléviseur fixé au mur et un sol beige.
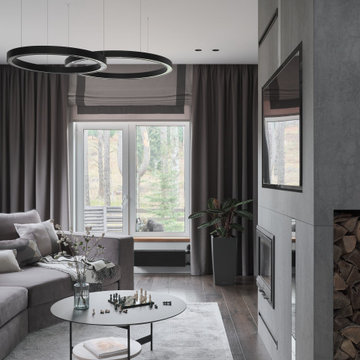
Дизайн-проект частного загородного дома, общей площадью 120 м2, расположенного в коттеджном поселке «Изумрудные горки» Ленинградской области.
Проект разрабатывался в начале 2020 года, основываясь на главном пожелании заказчиков: «Сбежать из городской квартиры». Острой необходимостью стала покупка загородного жилья и обустройство его под функциональное пространство для работы и отдыха вне городской среды.
Интерьер должен был быть сдержанным, строгим и в тоже время уютным. Чтобы добиться камерной атмосферы преимущественно были использованы натуральные отделочные материалы темных тонов. Строгие графичные элементы проходят линиями по всем помещения, подчеркивая конструкционные особенности дома и планировку, которая была разработана с учетом всех потребностей каждого из членов семьи и отличается от стандартной планировки, предложенной застройщиком.
Публикация проекта на сайте Elle Decoration: https://www.elledecoration.ru/interior/houses/uyutnyi-dom-120-m-v-leningradskoi-oblasti/
Декоратор: Анна Крутолевич
Фотограф: Дмитрий Цыренщиков
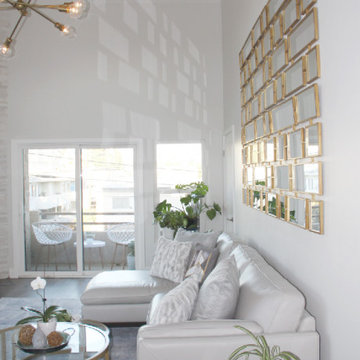
Inspiration pour un grand salon mansardé ou avec mezzanine gris et blanc design avec un mur blanc, un sol en bois brun, une cheminée d'angle, un manteau de cheminée en pierre de parement, aucun téléviseur, un sol marron, un plafond voûté et un mur en pierre.
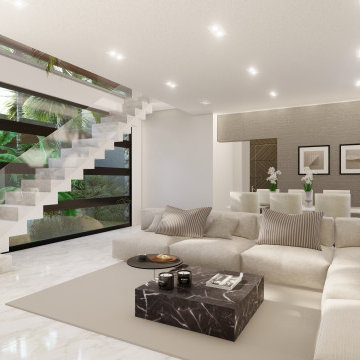
Inspiration pour un salon gris et blanc de taille moyenne et ouvert avec un mur blanc, une cheminée d'angle, un manteau de cheminée en pierre, un téléviseur encastré, un sol blanc et éclairage.
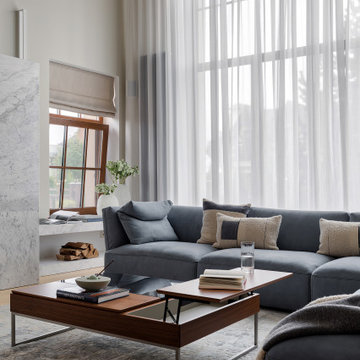
Cette image montre un grand salon gris et blanc design ouvert avec un mur beige, parquet clair, une cheminée d'angle, un manteau de cheminée en pierre, un téléviseur fixé au mur et poutres apparentes.
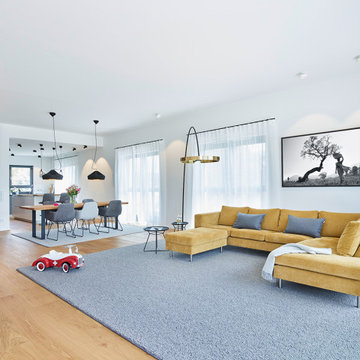
Im Vordergrund Sofa von BoConcept und Stehleuchte "Mito Largo" von Occhio auf " Odense II " von Bestwool Carpets
Idée de décoration pour un très grand salon gris et blanc design ouvert avec un mur blanc, un sol en bois brun, une cheminée d'angle, un téléviseur fixé au mur, un sol beige et éclairage.
Idée de décoration pour un très grand salon gris et blanc design ouvert avec un mur blanc, un sol en bois brun, une cheminée d'angle, un téléviseur fixé au mur, un sol beige et éclairage.
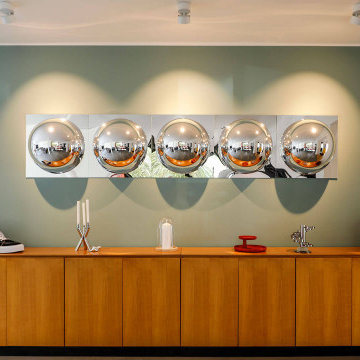
Villa mit Designklassikern
Exemple d'un salon gris et blanc tendance avec un mur blanc, sol en béton ciré, une cheminée d'angle, un manteau de cheminée en pierre, un téléviseur fixé au mur et un sol gris.
Exemple d'un salon gris et blanc tendance avec un mur blanc, sol en béton ciré, une cheminée d'angle, un manteau de cheminée en pierre, un téléviseur fixé au mur et un sol gris.
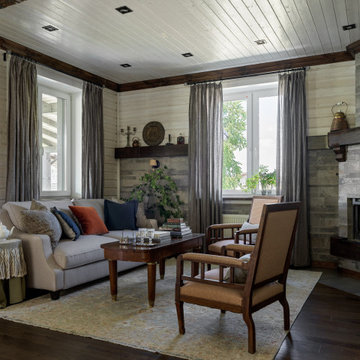
Дом простой формы- квадрат, поэтому сложностей с планировкой не было. Первый этаж общественный с большой кухней столовой и уютной гостиной с камином.
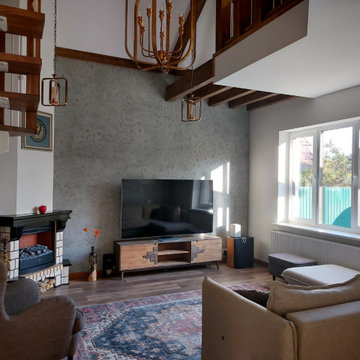
Idée de décoration pour un salon mansardé ou avec mezzanine gris et blanc chalet de taille moyenne avec une salle de réception, un mur multicolore, sol en stratifié, une cheminée d'angle, un manteau de cheminée en pierre, un sol marron et poutres apparentes.
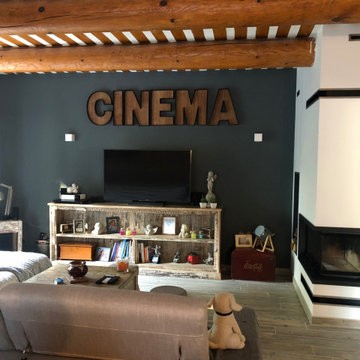
Salon restructuré, cheminée plus moderne
Aménagement d'un salon gris et blanc moderne de taille moyenne et ouvert avec un mur gris, un sol en carrelage de céramique, une cheminée d'angle, un manteau de cheminée en plâtre, un téléviseur indépendant, un sol beige et poutres apparentes.
Aménagement d'un salon gris et blanc moderne de taille moyenne et ouvert avec un mur gris, un sol en carrelage de céramique, une cheminée d'angle, un manteau de cheminée en plâtre, un téléviseur indépendant, un sol beige et poutres apparentes.
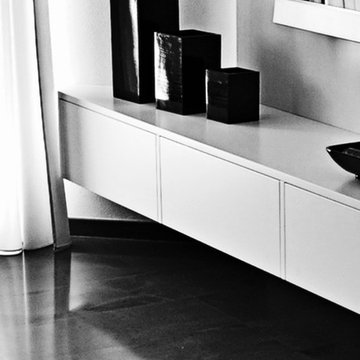
Abitazione privata nelle vicinanze di Forlì in stile moderno, contemporaneo e lineare, minimal nelle forme e nei colori.
Seguendo i desideri della cliente, gli unici colori impiegati sono il bianco, il nero, il grigio e l'acciaio.
Mobili progettati e realizzati su misura.
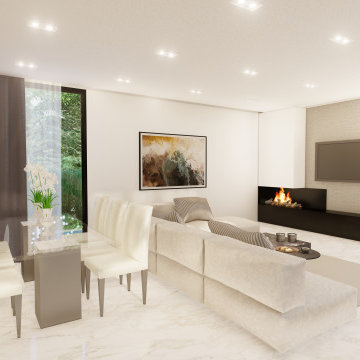
Cette photo montre un salon gris et blanc de taille moyenne et ouvert avec un mur blanc, une cheminée d'angle, un manteau de cheminée en pierre, un téléviseur encastré, un sol blanc et éclairage.
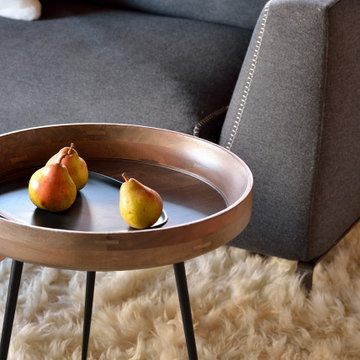
Chalet neuf à décorer, meubler, et équiper entièrement (vaisselle, linge de maison). Une résidence secondaire clé en main !
Un style contemporain, classique, élégant, luxueux était souhaité par la propriétaire.
Photographe : Erick Saillet.
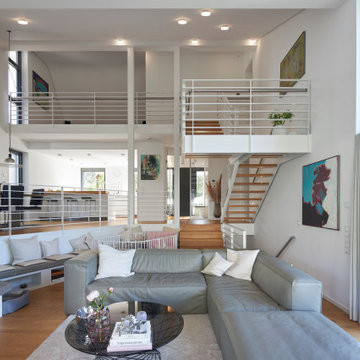
Exemple d'un grand salon gris et blanc ouvert avec un mur blanc, un sol en bois brun, une cheminée d'angle, un manteau de cheminée en béton, un sol marron et du papier peint.
Idées déco de salons gris et blancs avec une cheminée d'angle
1