Idées déco de salons gris et blancs
Trier par :
Budget
Trier par:Populaires du jour
121 - 140 sur 2 391 photos
1 sur 2
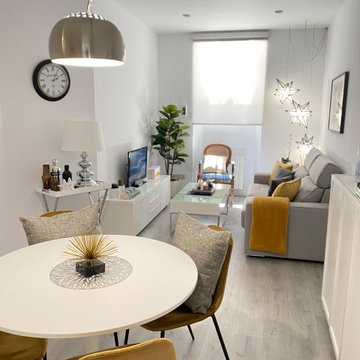
No hay nada como una iluminación bien planificada para realzar un espacio. Lámparas con formas inusuales, como las estrellas colocadas en una esquina del salón, añaden un toque de interés visual y optimizan la iluminación general. La bonita lámpara del salón comedor sobre la mesa también es ¡espectacular!
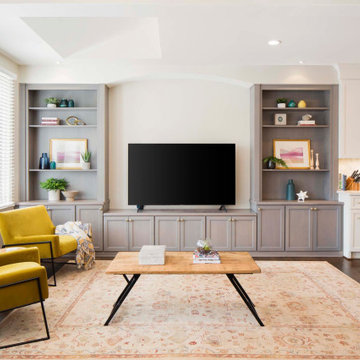
We created a great room on the first floor of this rowhouse by removing two brick walls that separated the galley kitchen and dining room. Now, the kitchen, dining, and living room flow together for more comfortable living and entertaining. The living room has built-in shelving around the television and drawer storage underneath.
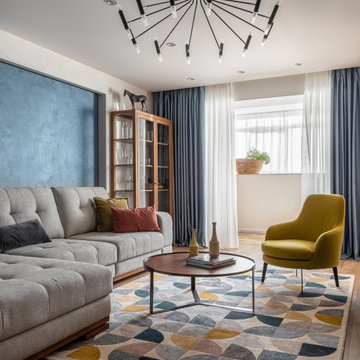
Фрагмент гостиной. Диван, möbel&zeit. Столик, Enza Home., Mc Three. Витрина, La Redoute. Шторы, Le Fabric.
Inspiration pour un salon gris et blanc design de taille moyenne et ouvert avec un mur bleu, parquet clair, un téléviseur fixé au mur et un sol marron.
Inspiration pour un salon gris et blanc design de taille moyenne et ouvert avec un mur bleu, parquet clair, un téléviseur fixé au mur et un sol marron.
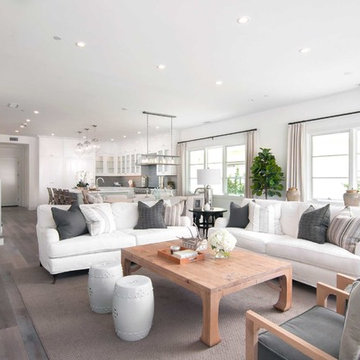
This Coastal Inspired Farmhouse with bay views puts a casual and sophisticated twist on beach living.
Interior Design by Blackband Design and Home Build by Arbor Real Estate.
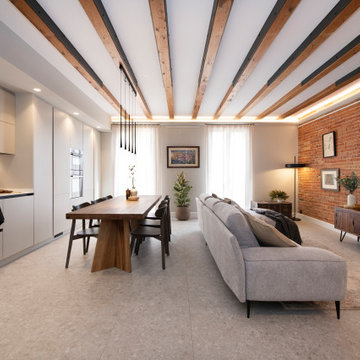
Exemple d'un salon gris et blanc scandinave de taille moyenne et ouvert avec un mur marron, un sol en carrelage de porcelaine, aucune cheminée, un téléviseur indépendant, un sol gris, poutres apparentes et un mur en parement de brique.
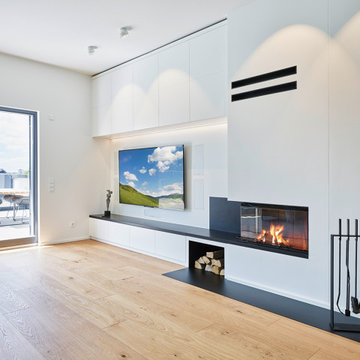
TV und Kamin-Wand.
Die Medienwand mit 77 -Zoll TV, wandbündigen Lautsprechern und in den Schüben versteckten Geräten wird mit besonders viel Stauraum der maßgefertigen Hängeschränke abgeschlossen.
Die Natursteinplatte aus Nero Assoluto (gleiches Material wie die Küchenarbeitsplatte) läuft von der Kaminumrandung des 2-seitigen Eckkamins als Abdeckplatte und warmes Sitzbänkchen über den Schüben durch. Das Holzablagefach ist integriert und mit pulverbeschichtetem Stahl ausgekleidet.
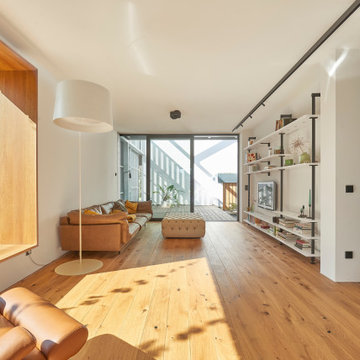
Cette photo montre un grand salon gris et blanc tendance avec un mur blanc, un sol en bois brun, une cheminée ribbon, un manteau de cheminée en plâtre, un téléviseur fixé au mur et un sol marron.
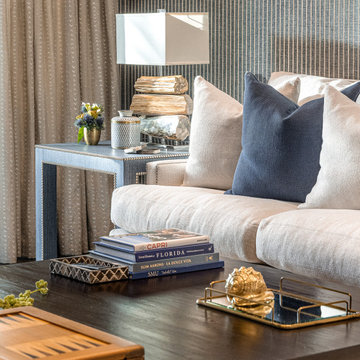
Exemple d'un très grand salon gris et blanc chic avec un mur gris, parquet foncé, un téléviseur fixé au mur, un sol marron, un plafond voûté et du papier peint.

We gutted and renovated this entire modern Colonial home in Bala Cynwyd, PA. Introduced to the homeowners through the wife’s parents, we updated and expanded the home to create modern, clean spaces for the family. Highlights include converting the attic into completely new third floor bedrooms and a bathroom; a light and bright gray and white kitchen featuring a large island, white quartzite counters and Viking stove and range; a light and airy master bath with a walk-in shower and soaking tub; and a new exercise room in the basement.
Rudloff Custom Builders has won Best of Houzz for Customer Service in 2014, 2015 2016, 2017 and 2019. We also were voted Best of Design in 2016, 2017, 2018, and 2019, which only 2% of professionals receive. Rudloff Custom Builders has been featured on Houzz in their Kitchen of the Week, What to Know About Using Reclaimed Wood in the Kitchen as well as included in their Bathroom WorkBook article. We are a full service, certified remodeling company that covers all of the Philadelphia suburban area. This business, like most others, developed from a friendship of young entrepreneurs who wanted to make a difference in their clients’ lives, one household at a time. This relationship between partners is much more than a friendship. Edward and Stephen Rudloff are brothers who have renovated and built custom homes together paying close attention to detail. They are carpenters by trade and understand concept and execution. Rudloff Custom Builders will provide services for you with the highest level of professionalism, quality, detail, punctuality and craftsmanship, every step of the way along our journey together.
Specializing in residential construction allows us to connect with our clients early in the design phase to ensure that every detail is captured as you imagined. One stop shopping is essentially what you will receive with Rudloff Custom Builders from design of your project to the construction of your dreams, executed by on-site project managers and skilled craftsmen. Our concept: envision our client’s ideas and make them a reality. Our mission: CREATING LIFETIME RELATIONSHIPS BUILT ON TRUST AND INTEGRITY.
Photo Credit: Linda McManus Images
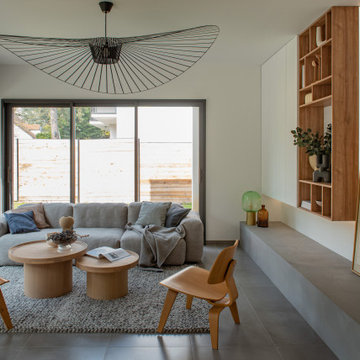
Idées déco pour un salon gris et blanc contemporain de taille moyenne et ouvert avec une bibliothèque ou un coin lecture, un mur blanc, un sol en carrelage de céramique, une cheminée double-face, aucun téléviseur et un sol gris.
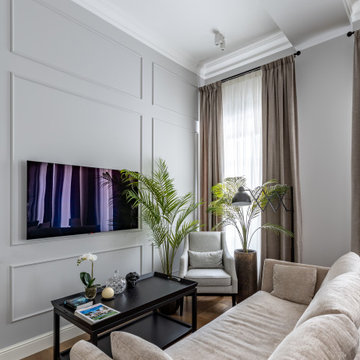
Фрагмент гостиной, зона тв. Использованы кресло и столик Dantone Home, диван Full House, растения Trezz collection, шторы Daylight
Inspiration pour un salon gris et blanc traditionnel de taille moyenne avec un mur gris, un sol en bois brun, un téléviseur fixé au mur, un sol marron et poutres apparentes.
Inspiration pour un salon gris et blanc traditionnel de taille moyenne avec un mur gris, un sol en bois brun, un téléviseur fixé au mur, un sol marron et poutres apparentes.
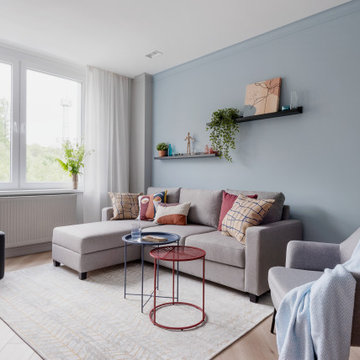
Cette photo montre un salon gris et blanc tendance de taille moyenne avec un mur gris, sol en stratifié, un téléviseur fixé au mur, un sol beige et du lambris.
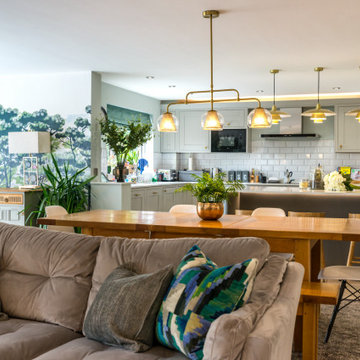
Cozy and contemporary family home, full of character, featuring oak wall panelling, gentle green / teal / grey scheme and soft tones. For more projects, go to www.ihinteriors.co.uk
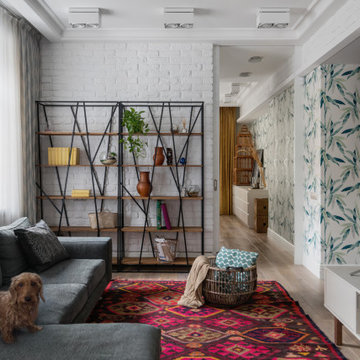
Inspiration pour un salon gris et blanc nordique de taille moyenne et ouvert avec un mur blanc, parquet clair, un téléviseur indépendant, un sol beige, un plafond décaissé et du papier peint.

Enjoy this beautifully remodeled and fully furnished living room
Cette image montre un salon gris et blanc traditionnel de taille moyenne et ouvert avec un mur gris, parquet foncé, une cheminée standard, un manteau de cheminée en brique, aucun téléviseur, un sol noir, un mur en parement de brique et éclairage.
Cette image montre un salon gris et blanc traditionnel de taille moyenne et ouvert avec un mur gris, parquet foncé, une cheminée standard, un manteau de cheminée en brique, aucun téléviseur, un sol noir, un mur en parement de brique et éclairage.
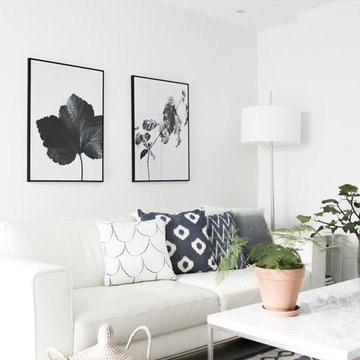
Maria Bäckström
Aménagement d'un petit salon gris et blanc scandinave fermé avec un mur blanc et aucune cheminée.
Aménagement d'un petit salon gris et blanc scandinave fermé avec un mur blanc et aucune cheminée.
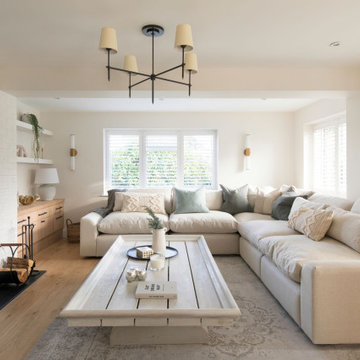
Relaxing living room in coastal style
Cette image montre un grand salon gris et blanc marin fermé avec un mur blanc, un sol en bois brun, une cheminée standard, un manteau de cheminée en brique, un téléviseur fixé au mur et un mur en parement de brique.
Cette image montre un grand salon gris et blanc marin fermé avec un mur blanc, un sol en bois brun, une cheminée standard, un manteau de cheminée en brique, un téléviseur fixé au mur et un mur en parement de brique.

Espaces salon et salle à manger bénéficient d’une belle lumière depuis un bow window et balcon. La bibliothèque sur mesure en dépit de sa grande taille joue la carte de la discrétion avec sa teinte d’un vert très léger et dissimule la TV grâce à ses panneaux coulissants en cannage. Elle absorbe également les décalages de cloisons tout en délicatesse et rondeurs.
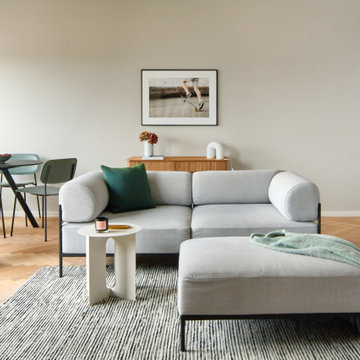
In late 2020, our client came to us with an absolute diamond in the rough. Nestled in the heart of Berlin, this top-floor walk-up features a modest 60m2 and a small balcony with prime rooftop views. The perfect starter apartment needed a comprehensive refresh: new floors, doors, electrics.

Benjamin Hill Photography
Réalisation d'un très grand salon gris et blanc tradition fermé avec un sol en bois brun, une cheminée standard, un manteau de cheminée en pierre, une salle de réception, un mur gris, aucun téléviseur, un sol marron et éclairage.
Réalisation d'un très grand salon gris et blanc tradition fermé avec un sol en bois brun, une cheminée standard, un manteau de cheminée en pierre, une salle de réception, un mur gris, aucun téléviseur, un sol marron et éclairage.
Idées déco de salons gris et blancs
7