Idées déco de salons gris et blancs bleus
Trier par :
Budget
Trier par:Populaires du jour
1 - 20 sur 27 photos
1 sur 3
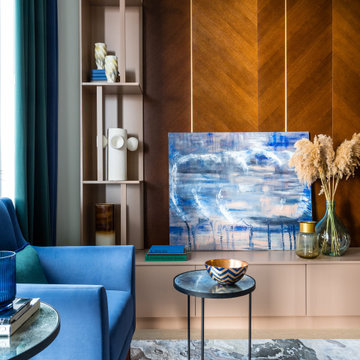
Exemple d'un salon gris et blanc tendance de taille moyenne avec une salle de réception, un mur beige, parquet clair, un téléviseur indépendant, un sol beige et boiseries.
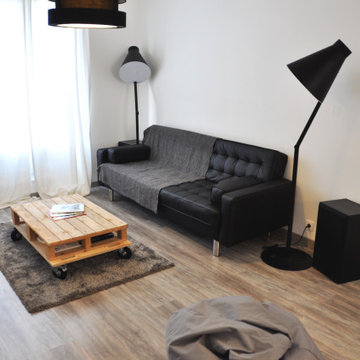
Le blanc accentue le contraste des couleurs du mobilier et des matières.
Réalisation d'un grand salon gris et blanc urbain ouvert avec un mur blanc, sol en stratifié, un téléviseur indépendant et un sol gris.
Réalisation d'un grand salon gris et blanc urbain ouvert avec un mur blanc, sol en stratifié, un téléviseur indépendant et un sol gris.
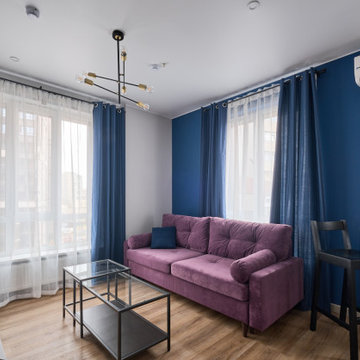
Idées déco pour un petit salon gris et blanc contemporain avec un sol en vinyl, un mur gris et un sol marron.
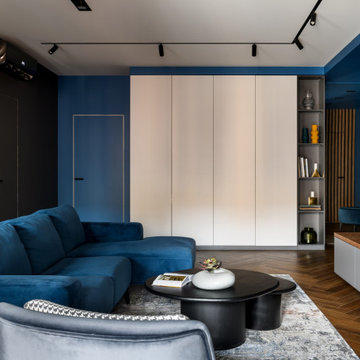
Idées déco pour un salon gris et blanc contemporain de taille moyenne avec une salle de musique, un mur bleu, un sol en bois brun, un téléviseur fixé au mur et du lambris.
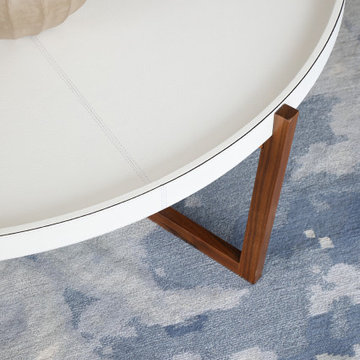
A modern detail from our living room design. A white coffee table forms the centrepiece while a grey patterned rug adds a cosy touch. A textured vase is the centrepiece to this contemporary deisgn.

Cette photo montre un petit salon gris et blanc scandinave ouvert avec aucune cheminée, un téléviseur fixé au mur, un sol marron, un plafond en papier peint, un bar de salon, un mur gris et parquet peint.

We gutted and renovated this entire modern Colonial home in Bala Cynwyd, PA. Introduced to the homeowners through the wife’s parents, we updated and expanded the home to create modern, clean spaces for the family. Highlights include converting the attic into completely new third floor bedrooms and a bathroom; a light and bright gray and white kitchen featuring a large island, white quartzite counters and Viking stove and range; a light and airy master bath with a walk-in shower and soaking tub; and a new exercise room in the basement.
Rudloff Custom Builders has won Best of Houzz for Customer Service in 2014, 2015 2016, 2017 and 2019. We also were voted Best of Design in 2016, 2017, 2018, and 2019, which only 2% of professionals receive. Rudloff Custom Builders has been featured on Houzz in their Kitchen of the Week, What to Know About Using Reclaimed Wood in the Kitchen as well as included in their Bathroom WorkBook article. We are a full service, certified remodeling company that covers all of the Philadelphia suburban area. This business, like most others, developed from a friendship of young entrepreneurs who wanted to make a difference in their clients’ lives, one household at a time. This relationship between partners is much more than a friendship. Edward and Stephen Rudloff are brothers who have renovated and built custom homes together paying close attention to detail. They are carpenters by trade and understand concept and execution. Rudloff Custom Builders will provide services for you with the highest level of professionalism, quality, detail, punctuality and craftsmanship, every step of the way along our journey together.
Specializing in residential construction allows us to connect with our clients early in the design phase to ensure that every detail is captured as you imagined. One stop shopping is essentially what you will receive with Rudloff Custom Builders from design of your project to the construction of your dreams, executed by on-site project managers and skilled craftsmen. Our concept: envision our client’s ideas and make them a reality. Our mission: CREATING LIFETIME RELATIONSHIPS BUILT ON TRUST AND INTEGRITY.
Photo Credit: Linda McManus Images
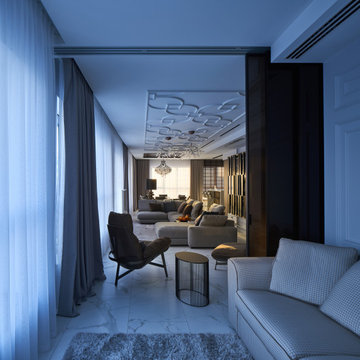
Гостиная. Стены отделаны максимально лаконично: тонкие буазери и краска (Derufa), на полу — керамогранит Rex под мрамор. Диван, кожаные кресла: Arketipo. Cтеллажи: Hide by Shake. Люстра: Moooi. Настольная лампа: Smania. Композиционная доминанта зоны столовой — светильник Brand van Egmond. Эту зону акцентирует и кессонная конструкция на потолке. Обеденный стол, Cattelan Italia. Стулья, барные стулья, de Sede.
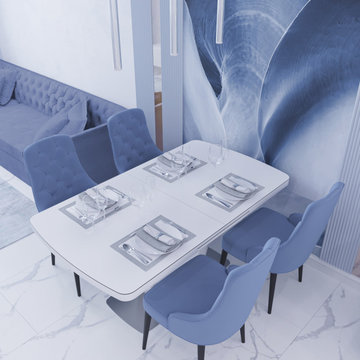
Cette photo montre un salon gris et blanc chic de taille moyenne et fermé avec un mur bleu, un sol en carrelage de porcelaine et un sol blanc.
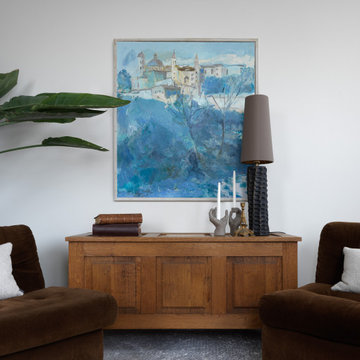
Гостиная-телевизионная получилась самая эклектичная и уютная из всех комнат.
Тут собрались и подлинные шедевры - культовые кресла Amanta Lounge Chair для B&B Italia по дизайну Mario Bellini нашлись в винтажном шоу-руме в Москве, а лавка-сундук приехал в проект из Бельгии.
Стилист: Татьяна Гедике
Фото: Сергей Красюк
Живопись: Наталья Родионовская
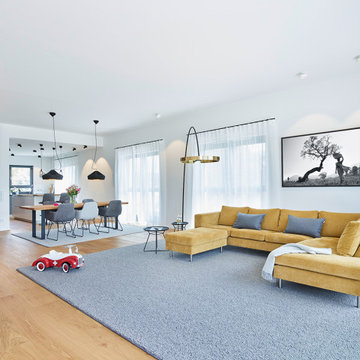
Im Vordergrund Sofa von BoConcept und Stehleuchte "Mito Largo" von Occhio auf " Odense II " von Bestwool Carpets
Idée de décoration pour un très grand salon gris et blanc design ouvert avec un mur blanc, un sol en bois brun, une cheminée d'angle, un téléviseur fixé au mur, un sol beige et éclairage.
Idée de décoration pour un très grand salon gris et blanc design ouvert avec un mur blanc, un sol en bois brun, une cheminée d'angle, un téléviseur fixé au mur, un sol beige et éclairage.
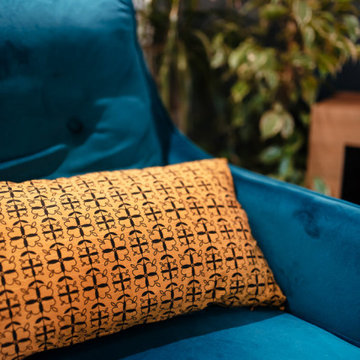
Rénovation totale d'une maison traditionnelle
Mes clients ont eu un réel coup de coeur pour cette maison pleine de charme, mais ils souhaitaient la remettre au gout du jour .
Le travail ici, était d'éclaircir au maximum les pièces, car beaucoup de boiseries et d'apporter un style plus actuel, coloré et chic à la fois ( comme ma cliente ;) !!!)
Le choix des couleurs s'est fait naturellement car nous étions vraiment sur la même longueur d'ondes.
Un gros travail d’embellissement a été effectué avec l'expertise d'un maître d'œuvre
- changement des sols; carrelage cuisine, bureau et entrée et parquet sur la partie salle à manger salon.
- peinture totale de tout les murs et plafond
- démolition de la cheminée et mise en place d'un poêle
- changement des menuiseries.
- ameublement et décoration.
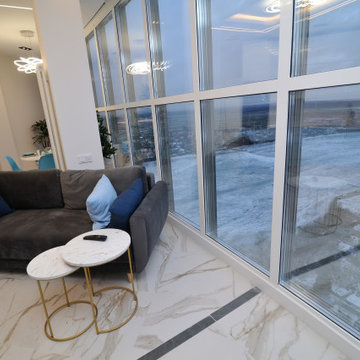
Idées déco pour un salon gris et blanc contemporain de taille moyenne et ouvert avec un mur blanc, un sol en carrelage de porcelaine, aucune cheminée, un téléviseur fixé au mur, un sol blanc, un plafond décaissé et du papier peint.
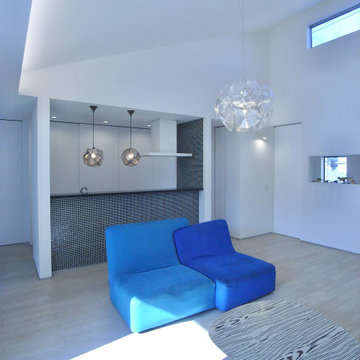
リビング
Réalisation d'un salon gris et blanc minimaliste de taille moyenne et ouvert avec un mur blanc, un sol beige, un téléviseur indépendant, un plafond en papier peint, du papier peint, aucune cheminée et un sol en contreplaqué.
Réalisation d'un salon gris et blanc minimaliste de taille moyenne et ouvert avec un mur blanc, un sol beige, un téléviseur indépendant, un plafond en papier peint, du papier peint, aucune cheminée et un sol en contreplaqué.
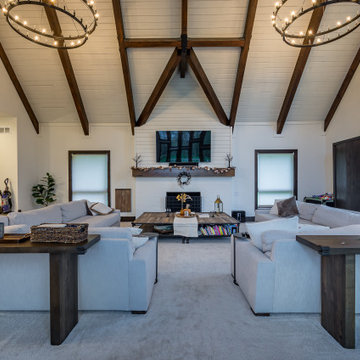
Aménagement d'un très grand salon gris et blanc campagne ouvert avec un bar de salon, un mur blanc, moquette, une cheminée standard, un manteau de cheminée en bois, un téléviseur fixé au mur, un sol blanc, poutres apparentes, du lambris de bois et un plafond cathédrale.
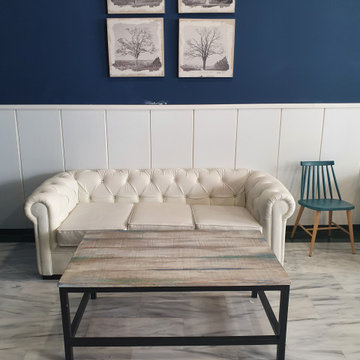
Floor tiles in Bianco Carrara Marble
Inspiration pour un salon gris et blanc design de taille moyenne et ouvert avec une bibliothèque ou un coin lecture, un mur bleu, un sol en marbre, aucun téléviseur, un sol blanc et un plafond à caissons.
Inspiration pour un salon gris et blanc design de taille moyenne et ouvert avec une bibliothèque ou un coin lecture, un mur bleu, un sol en marbre, aucun téléviseur, un sol blanc et un plafond à caissons.
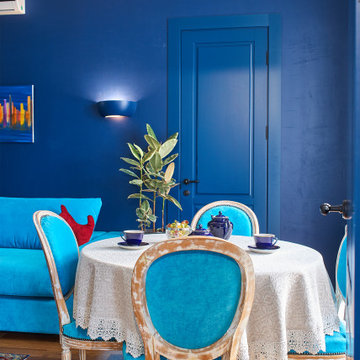
Cette photo montre un petit salon gris et blanc chic avec un sol en carrelage de porcelaine, un sol blanc, un mur bleu et un téléviseur fixé au mur.
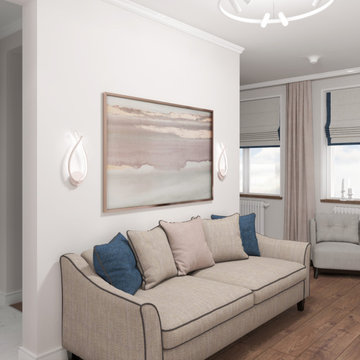
Idée de décoration pour un salon gris et blanc de taille moyenne avec un mur beige, aucune cheminée, un téléviseur fixé au mur, un sol marron, différents designs de plafond, du papier peint et parquet foncé.
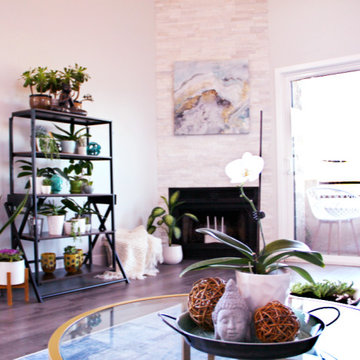
Aménagement d'un grand salon gris et blanc classique ouvert avec une bibliothèque ou un coin lecture, un mur gris, sol en stratifié, une cheminée d'angle, un manteau de cheminée en pierre de parement, aucun téléviseur, un sol marron et un mur en pierre.
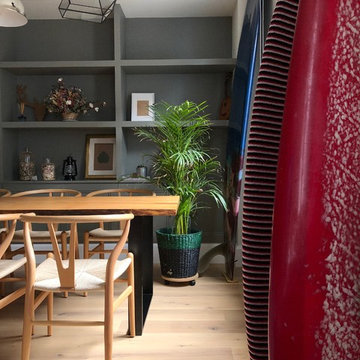
Salón-comedor.
Idée de décoration pour un salon gris et blanc design de taille moyenne et ouvert avec un mur blanc, un sol en bois brun et un sol marron.
Idée de décoration pour un salon gris et blanc design de taille moyenne et ouvert avec un mur blanc, un sol en bois brun et un sol marron.
Idées déco de salons gris et blancs bleus
1