Idées déco de salons gris et blancs avec un sol blanc
Trier par :
Budget
Trier par:Populaires du jour
1 - 20 sur 131 photos
1 sur 3

Living room minimalista , con toques cálidos y elegantes
Idées déco pour un salon gris et blanc contemporain de taille moyenne et ouvert avec un mur gris, un sol en marbre, un poêle à bois, un manteau de cheminée en métal, un téléviseur fixé au mur, un sol blanc et du lambris.
Idées déco pour un salon gris et blanc contemporain de taille moyenne et ouvert avec un mur gris, un sol en marbre, un poêle à bois, un manteau de cheminée en métal, un téléviseur fixé au mur, un sol blanc et du lambris.

New home construction material selections, custom furniture, accessories, and window coverings by Che Bella Interiors Design + Remodeling, serving the Minneapolis & St. Paul area. Learn more at www.chebellainteriors.com
Photos by Spacecrafting Photography, Inc
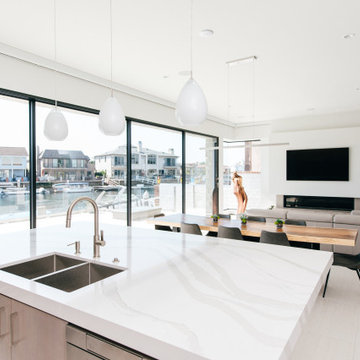
An oversized island at the open great room allows for ample seating, alongside a live-edge dining table and family room beyond
Réalisation d'un grand salon gris et blanc marin ouvert avec un mur blanc, un sol en carrelage de porcelaine, une cheminée ribbon, un manteau de cheminée en pierre, un téléviseur fixé au mur, un sol blanc et un mur en pierre.
Réalisation d'un grand salon gris et blanc marin ouvert avec un mur blanc, un sol en carrelage de porcelaine, une cheminée ribbon, un manteau de cheminée en pierre, un téléviseur fixé au mur, un sol blanc et un mur en pierre.
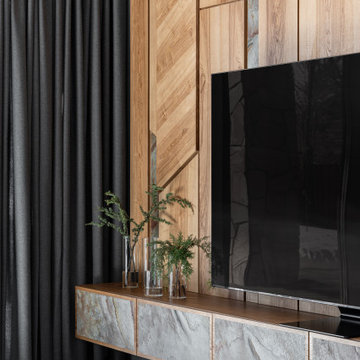
Aménagement d'un grand salon gris et blanc contemporain avec un mur gris, un sol en carrelage de porcelaine, un téléviseur indépendant, un sol blanc, un plafond en lambris de bois et boiseries.
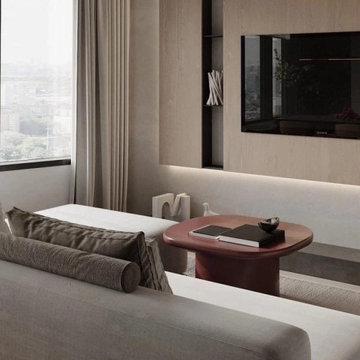
Дизайн интерьера трехкомнатной квартиры
Réalisation d'un salon gris et blanc design de taille moyenne avec une salle de réception, un mur beige, sol en stratifié, aucune cheminée, un téléviseur fixé au mur, un sol blanc et du papier peint.
Réalisation d'un salon gris et blanc design de taille moyenne avec une salle de réception, un mur beige, sol en stratifié, aucune cheminée, un téléviseur fixé au mur, un sol blanc et du papier peint.
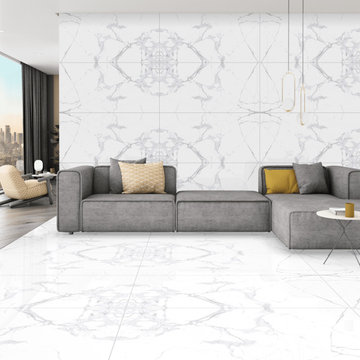
The project seamlessly merges function and style with its innovative combination of tiles and worktops. Each element has been meticulously selected to complement the other, creating a harmonious aesthetic that elevates the space. The tiles, whether they're sleek porcelain or rustic stone, provide a durable and visually striking backdrop, while the worktops, crafted from high-quality materials like granite or quartz, offer both practicality and elegance. Together, they transformed the rooms into a sophisticated haven, blending practicality with timeless beauty.
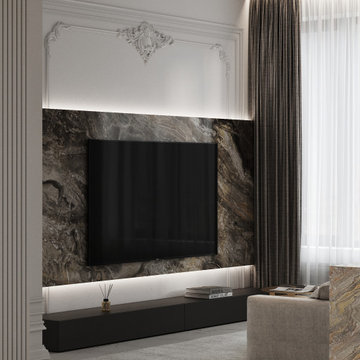
Idée de décoration pour un salon gris et blanc tradition de taille moyenne avec une bibliothèque ou un coin lecture, un mur blanc, un sol en carrelage de porcelaine, une cheminée ribbon, un manteau de cheminée en pierre, un téléviseur fixé au mur, un sol blanc, un plafond décaissé et boiseries.
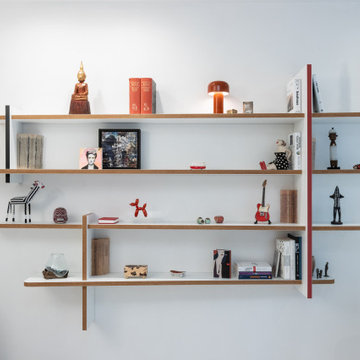
Wandobjekt Möbelanfertigung Tischlerei
Exemple d'un petit salon gris et blanc rétro ouvert avec un mur beige, parquet clair, aucune cheminée, aucun téléviseur, un sol blanc, différents designs de plafond et différents habillages de murs.
Exemple d'un petit salon gris et blanc rétro ouvert avec un mur beige, parquet clair, aucune cheminée, aucun téléviseur, un sol blanc, différents designs de plafond et différents habillages de murs.
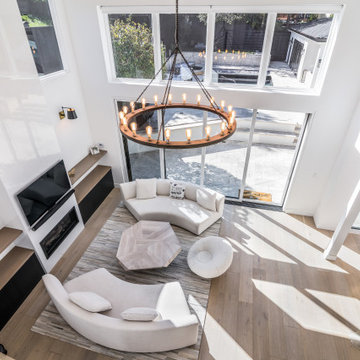
Modern chic living room with white oak hardwood floors, black reeded cabinets, white paint, white oak shelves, indoor-outdoor style doors, tiled fireplace, black/ white oak cable railing, wood stairs treads, and high-end select designers' furnishings.
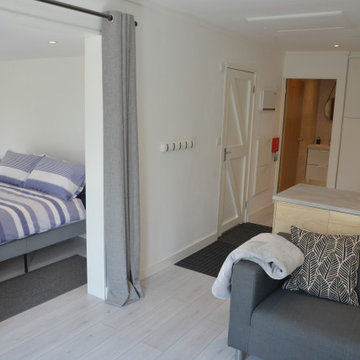
Having just relocated to Cornwall, our homeowners Jo and Richard were eager to make the most of their beautiful, countryside surroundings. With a previously derelict outhouse on their property, they decided to transform this into a welcoming guest annex. Featuring natural materials and plenty of light, this barn conversion is complete with a patio from which to enjoy those stunning Cornish views.
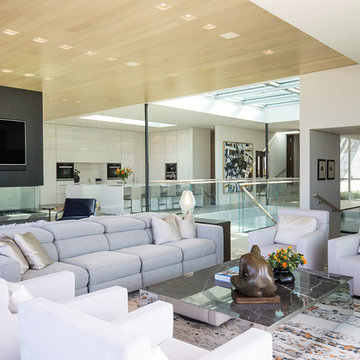
Trousdale Beverly Hills modern home luxury open plan living room. Photo by Jason Speth.
Idées déco pour un très grand salon mansardé ou avec mezzanine gris et blanc moderne avec une salle de réception, un mur blanc, un sol en carrelage de porcelaine, une cheminée double-face, un manteau de cheminée en pierre de parement, un téléviseur fixé au mur, un sol blanc et un plafond décaissé.
Idées déco pour un très grand salon mansardé ou avec mezzanine gris et blanc moderne avec une salle de réception, un mur blanc, un sol en carrelage de porcelaine, une cheminée double-face, un manteau de cheminée en pierre de parement, un téléviseur fixé au mur, un sol blanc et un plafond décaissé.
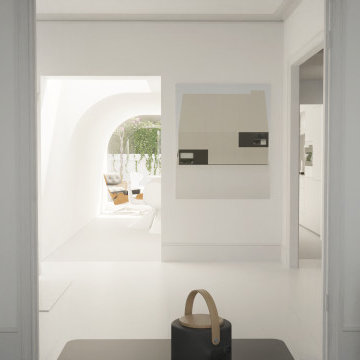
Réalisation d'un salon gris et blanc design de taille moyenne et ouvert avec une bibliothèque ou un coin lecture, un mur blanc, parquet peint, une cheminée standard, un manteau de cheminée en pierre, un téléviseur indépendant et un sol blanc.
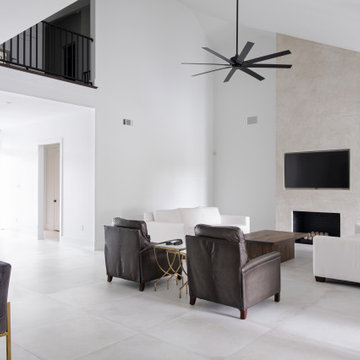
Idée de décoration pour un grand salon gris et blanc tradition ouvert avec un mur blanc, une cheminée standard, un manteau de cheminée en pierre, un téléviseur fixé au mur, un sol blanc, un plafond voûté et sol en béton ciré.
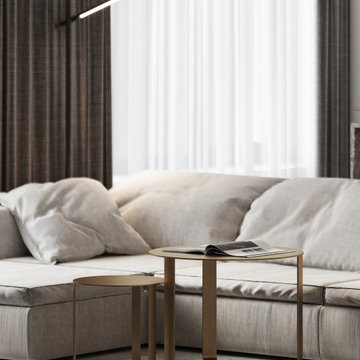
Exemple d'un salon gris et blanc chic de taille moyenne avec une bibliothèque ou un coin lecture, un mur blanc, un sol en carrelage de porcelaine, une cheminée ribbon, un manteau de cheminée en pierre, un téléviseur fixé au mur, un sol blanc, un plafond décaissé et boiseries.
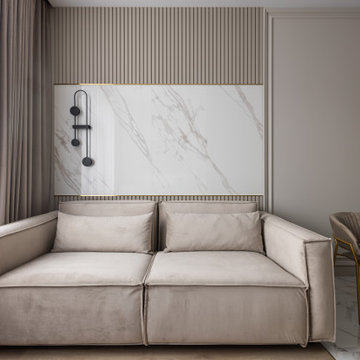
Exemple d'un salon gris et blanc tendance de taille moyenne avec un mur gris, un sol en carrelage de porcelaine, un sol blanc et du lambris.
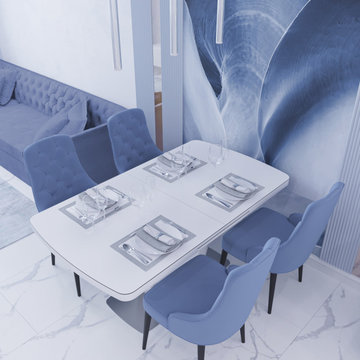
Cette photo montre un salon gris et blanc chic de taille moyenne et fermé avec un mur bleu, un sol en carrelage de porcelaine et un sol blanc.
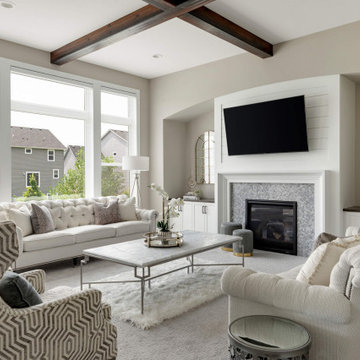
New home construction material selections, custom furniture, accessories, and window coverings by Che Bella Interiors Design + Remodeling, serving the Minneapolis & St. Paul area. Learn more at www.chebellainteriors.com
Photos by Spacecrafting Photography, Inc
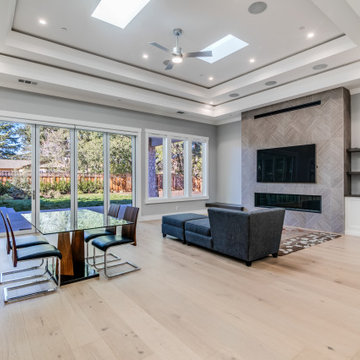
Transitional classic living room with white oak hardwood floors, white painted cabinets, wood stained shelves, indoor-outdoor style doors, and tiled fireplace.
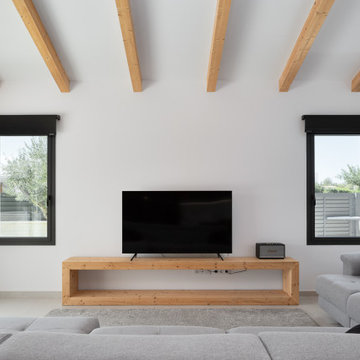
Aménagement d'un salon gris et blanc méditerranéen ouvert avec un mur blanc, un sol en carrelage de porcelaine et un sol blanc.
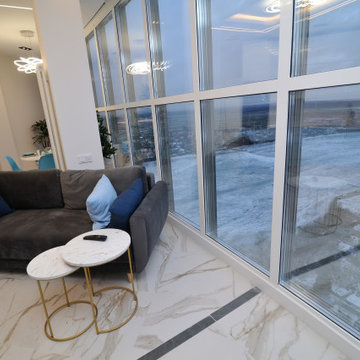
Idées déco pour un salon gris et blanc contemporain de taille moyenne et ouvert avec un mur blanc, un sol en carrelage de porcelaine, aucune cheminée, un téléviseur fixé au mur, un sol blanc, un plafond décaissé et du papier peint.
Idées déco de salons gris et blancs avec un sol blanc
1