Idées déco de salons gris et blancs avec un sol blanc
Trier par :
Budget
Trier par:Populaires du jour
81 - 100 sur 131 photos
1 sur 3
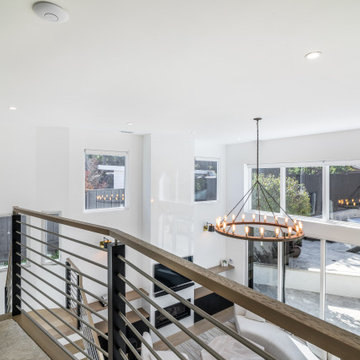
Modern chic living room with white oak hardwood floors, black reeded cabinets, white paint, white oak shelves, indoor-outdoor style doors, tiled fireplace, black/ white oak cable railing, wood stairs treads, and high-end select designers' furnishings.
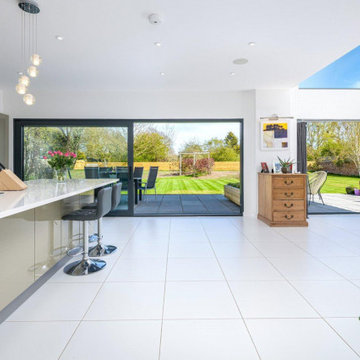
Architects in Nottingham
Exemple d'un grand salon gris et blanc tendance en bois fermé avec un mur blanc, un sol en carrelage de porcelaine, un poêle à bois, un manteau de cheminée en plâtre, un téléviseur encastré, un sol blanc, un plafond voûté et éclairage.
Exemple d'un grand salon gris et blanc tendance en bois fermé avec un mur blanc, un sol en carrelage de porcelaine, un poêle à bois, un manteau de cheminée en plâtre, un téléviseur encastré, un sol blanc, un plafond voûté et éclairage.
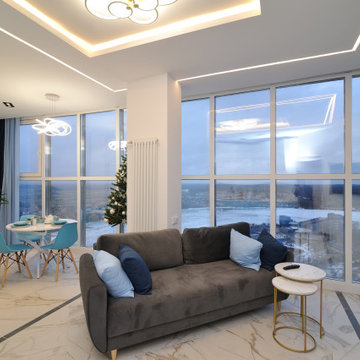
Aménagement d'un salon gris et blanc contemporain de taille moyenne et ouvert avec un mur blanc, un sol en carrelage de porcelaine, aucune cheminée, un téléviseur fixé au mur, un sol blanc, un plafond décaissé et du papier peint.
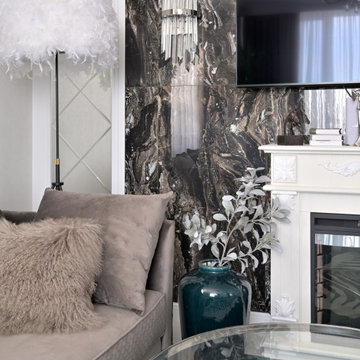
Réalisation d'un salon gris et blanc bohème de taille moyenne et ouvert avec un mur beige, sol en stratifié, une cheminée standard, un manteau de cheminée en bois, un téléviseur fixé au mur, un sol blanc et du papier peint.
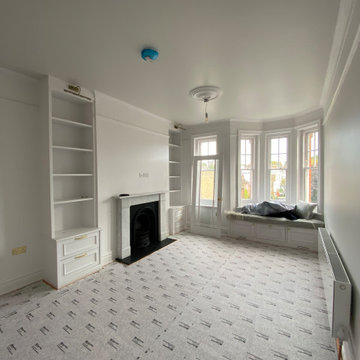
Exemple d'un salon gris et blanc victorien avec un mur blanc, moquette, une cheminée standard, un manteau de cheminée en pierre et un sol blanc.
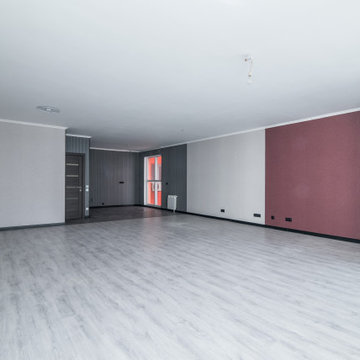
Только посмотрите какая большая студия попала в руки наших дизайнеров. Прям свободный полёт для фантазии.
Студию визуально нам удалось разделить на несколько зон. Сначала благодаря разным цветовым гаммам сама квартира делится на кухонную и жилую зону. А жилая зона делится еще на спальную.
Кухня оформлена в темно-серых цветах. На стенах обои с вертикальной полоской, а на полу темный паркет. Такого же цвета и плинтуса.
Спальная зона выделяется за счет обоев бардового оттенка и небольшой, возведенной нами, стеной. Она нужна также, чтобы избежать попадания солнечных лучей в эту зону. Напротив поклеены обои под текстильную фактуру. В этой части был уложен светло-серый паркет и контрастный темный плинтус
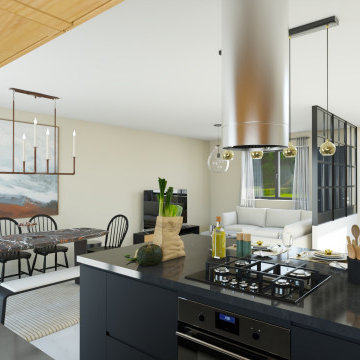
Réalisation d'un salon gris et blanc minimaliste de taille moyenne et ouvert avec un bar de salon, un mur beige, un sol en marbre, aucune cheminée, un téléviseur indépendant et un sol blanc.
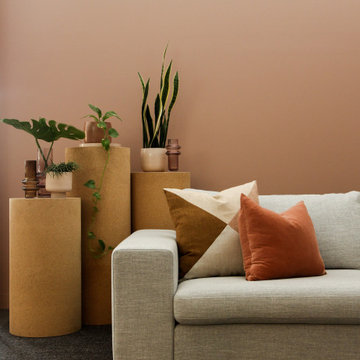
Cette photo montre un salon gris et blanc moderne de taille moyenne et fermé avec une salle de musique, un mur blanc, parquet clair, aucune cheminée, un téléviseur encastré, un sol blanc et un plafond en papier peint.
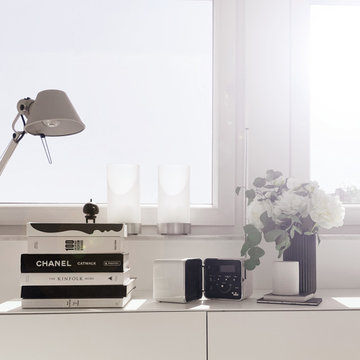
Cette image montre un salon gris et blanc design de taille moyenne et ouvert avec un mur blanc, un sol en carrelage de céramique, un sol blanc et du papier peint.
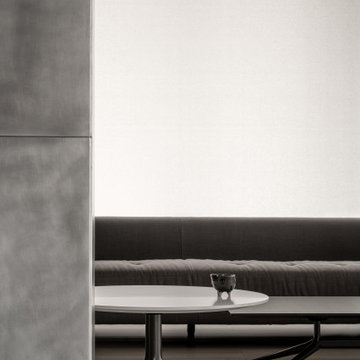
Réalisation d'un salon gris et blanc minimaliste de taille moyenne avec un mur blanc, un sol en bois brun, un sol blanc, un plafond décaissé et boiseries.
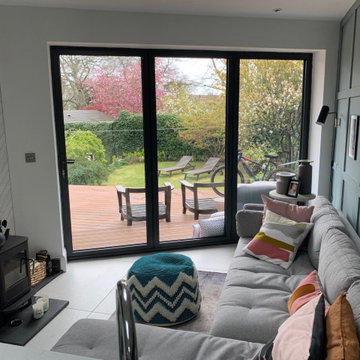
Aménagement d'un petit salon gris et blanc éclectique ouvert avec une bibliothèque ou un coin lecture, un mur gris, un sol en carrelage de porcelaine, un poêle à bois, un manteau de cheminée en pierre, aucun téléviseur, un sol blanc et du lambris.
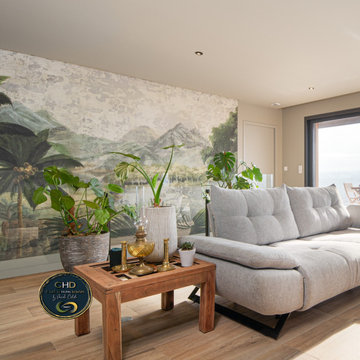
Aménagement d'un salon gris et blanc exotique de taille moyenne avec un sol en carrelage de céramique, un sol blanc et un plafond décaissé.
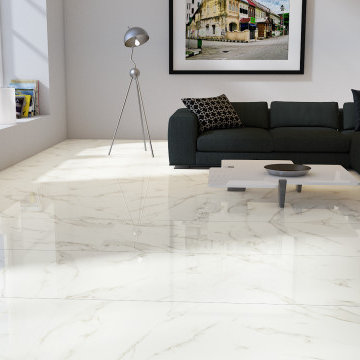
The project seamlessly merges function and style with its innovative combination of tiles and worktops. Each element has been meticulously selected to complement the other, creating a harmonious aesthetic that elevates the space. The tiles, whether they're sleek porcelain or rustic stone, provide a durable and visually striking backdrop, while the worktops, crafted from high-quality materials like granite or quartz, offer both practicality and elegance. Together, they transformed the rooms into a sophisticated haven, blending practicality with timeless beauty.
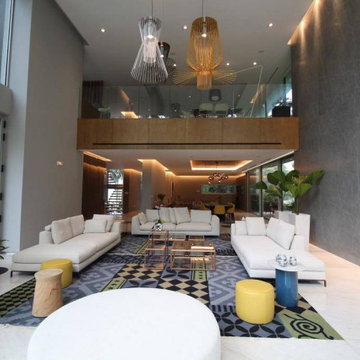
Un proyecto encantador y ambicioso, realmente satisfactorio participar en su formación y concebir en él espacios de amplitud, calidad, confort y sobre todo lograr que sea realmente funcional para sus usuarios, esta vivienda se creo en base a la conexión directa con la naturaleza, por tanto era elemental crear el contacto visual de exterior - interior mediante grandes ventanales de cristal suelo a techo, espacios a doble altura.
Lo mas increíble es haber podido llevar a cabo este proyecto con dos visitas y todo realizado a distancia, contando con una increíble empresa de construcción que nos ha colaborado en Boston para llevar a cabo este trabajo sin mayores imprevistos, aportando un resultado de 10 en todos los aspectos.
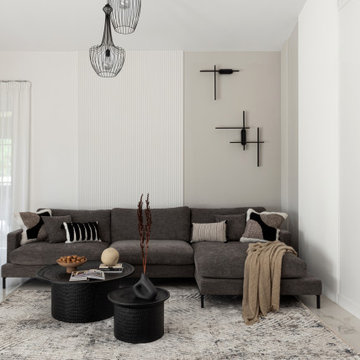
Cette photo montre un salon gris et blanc tendance avec un mur blanc, un sol en carrelage de porcelaine, un sol blanc et du lambris.
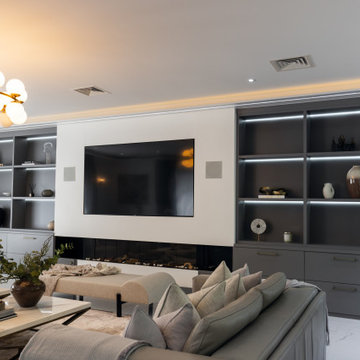
Our dust grey multi media unit is a true work of art. With its sleek and modern design, it's sure to become the centerpiece of any room.
But don't let its good looks fool you - this unit is also built to withstand the test of time, thanks to its 36mm reinforced shelving.

New home construction material selections, custom furniture, accessories, and window coverings by Che Bella Interiors Design + Remodeling, serving the Minneapolis & St. Paul area. Learn more at www.chebellainteriors.com
Photos by Spacecrafting Photography, Inc
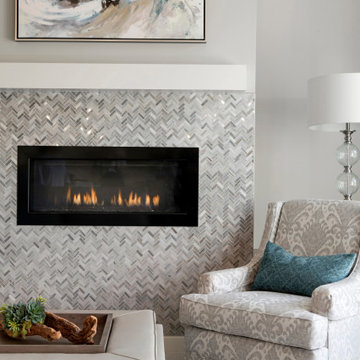
A re-faced fireplace in a soft herringbone-pattern tile and new furniture in neutral fabrications.
Photos by Spacecrafting Photography
Réalisation d'un grand salon gris et blanc marin ouvert avec un mur gris, moquette, une cheminée standard, un manteau de cheminée en carrelage, un téléviseur fixé au mur, un sol blanc et une salle de réception.
Réalisation d'un grand salon gris et blanc marin ouvert avec un mur gris, moquette, une cheminée standard, un manteau de cheminée en carrelage, un téléviseur fixé au mur, un sol blanc et une salle de réception.
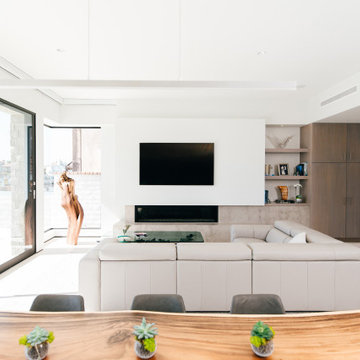
An open floor plan at new interior integrates outdoor views and indoor spaces with gathering and dining functions for a space that is comfortable, light-filled and open
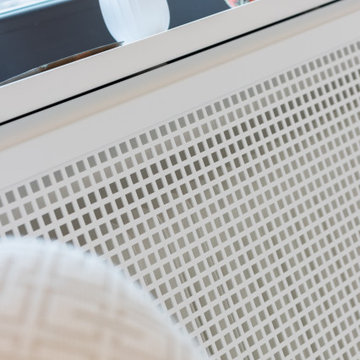
Detail Heizkörperverkleidung
Cette image montre un petit salon gris et blanc vintage ouvert avec un mur blanc, parquet clair, aucune cheminée, aucun téléviseur, un sol blanc, différents designs de plafond et différents habillages de murs.
Cette image montre un petit salon gris et blanc vintage ouvert avec un mur blanc, parquet clair, aucune cheminée, aucun téléviseur, un sol blanc, différents designs de plafond et différents habillages de murs.
Idées déco de salons gris et blancs avec un sol blanc
5