Idées déco de très grands salons gris et blancs
Trier par :
Budget
Trier par:Populaires du jour
1 - 20 sur 96 photos
1 sur 3

The mood and character of the great room in this open floor plan is beautifully and classically on display. The furniture, away from the walls, and the custom wool area rug add warmth. The soft, subtle draperies frame the windows and fill the volume of the 20' ceilings.
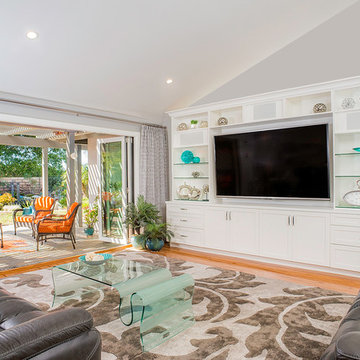
Bellmont 1900 cabinetry with white shaker doors gives a traditionally-inspired entertainment center a splash of modern and chic design. The show-stopping Jeld-Wen tri-fold door blends indoors and outdoors creating a vibrant and balanced entertaining space with great flow and sophistication and allowing the natural light to shine on the warm, natural wood floors.
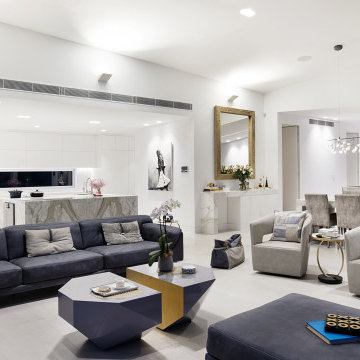
Exemple d'un très grand salon gris et blanc tendance ouvert avec une salle de réception, un mur blanc, sol en béton ciré, cheminée suspendue, un sol gris, un plafond voûté et éclairage.
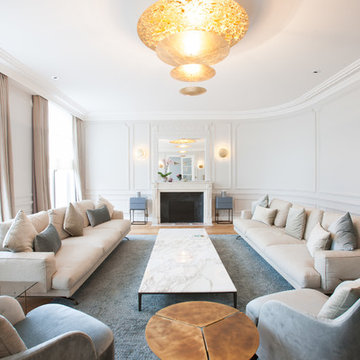
Inspiration pour un très grand salon gris et blanc traditionnel fermé avec une salle de réception, un sol en bois brun, une cheminée standard, un mur blanc, un manteau de cheminée en pierre et aucun téléviseur.
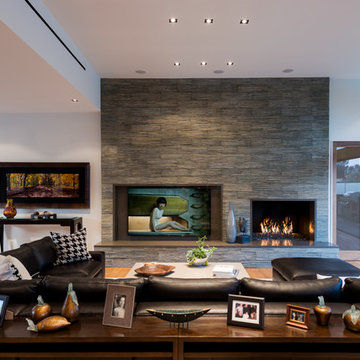
Wallace Ridge Beverly Hills luxury home living room stacked stone fireplace. William MacCollum.
Cette photo montre un très grand salon gris et blanc tendance ouvert avec une salle de réception, un mur blanc, parquet clair, une cheminée standard, un manteau de cheminée en pierre de parement, un téléviseur dissimulé, un sol beige et un plafond décaissé.
Cette photo montre un très grand salon gris et blanc tendance ouvert avec une salle de réception, un mur blanc, parquet clair, une cheminée standard, un manteau de cheminée en pierre de parement, un téléviseur dissimulé, un sol beige et un plafond décaissé.
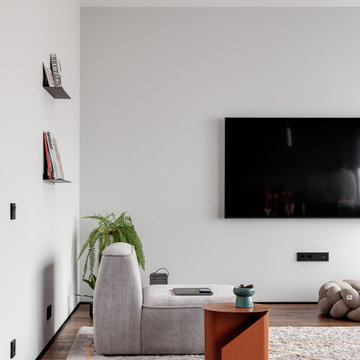
Вид на гостиную (модульный диван российского бренда мебели).
Cette photo montre un très grand salon gris et blanc tendance avec une bibliothèque ou un coin lecture, un mur blanc, un sol en bois brun, un téléviseur fixé au mur et un sol marron.
Cette photo montre un très grand salon gris et blanc tendance avec une bibliothèque ou un coin lecture, un mur blanc, un sol en bois brun, un téléviseur fixé au mur et un sol marron.

Benjamin Hill Photography
Réalisation d'un très grand salon gris et blanc tradition fermé avec un sol en bois brun, une cheminée standard, un manteau de cheminée en pierre, une salle de réception, un mur gris, aucun téléviseur, un sol marron et éclairage.
Réalisation d'un très grand salon gris et blanc tradition fermé avec un sol en bois brun, une cheminée standard, un manteau de cheminée en pierre, une salle de réception, un mur gris, aucun téléviseur, un sol marron et éclairage.
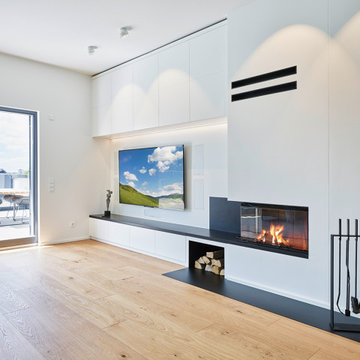
TV und Kamin-Wand.
Die Medienwand mit 77 -Zoll TV, wandbündigen Lautsprechern und in den Schüben versteckten Geräten wird mit besonders viel Stauraum der maßgefertigen Hängeschränke abgeschlossen.
Die Natursteinplatte aus Nero Assoluto (gleiches Material wie die Küchenarbeitsplatte) läuft von der Kaminumrandung des 2-seitigen Eckkamins als Abdeckplatte und warmes Sitzbänkchen über den Schüben durch. Das Holzablagefach ist integriert und mit pulverbeschichtetem Stahl ausgekleidet.
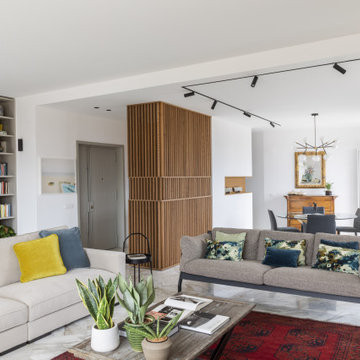
Foto Serena Eller
Inspiration pour un très grand salon gris et blanc bohème fermé avec un sol en marbre, une cheminée standard et un manteau de cheminée en bois.
Inspiration pour un très grand salon gris et blanc bohème fermé avec un sol en marbre, une cheminée standard et un manteau de cheminée en bois.

While the hallway has an all white treatment for walls, doors and ceilings, in the Living Room darker surfaces and finishes are chosen to create an effect that is highly evocative of past centuries, linking new and old with a poetic approach.
The dark grey concrete floor is a paired with traditional but luxurious Tadelakt Moroccan plaster, chose for its uneven and natural texture as well as beautiful earthy hues.
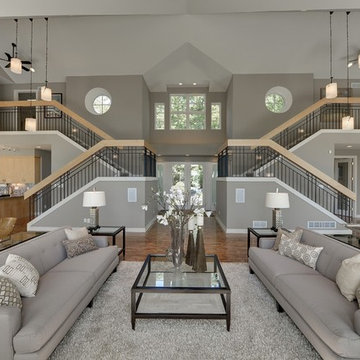
Spacecrafting/Architectural Photography
Réalisation d'un très grand salon gris et blanc design ouvert avec un mur gris et éclairage.
Réalisation d'un très grand salon gris et blanc design ouvert avec un mur gris et éclairage.
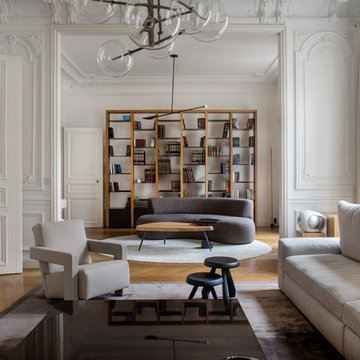
Cette image montre un très grand salon gris et blanc haussmannien avec une bibliothèque ou un coin lecture, un mur blanc, parquet clair et un sol marron.
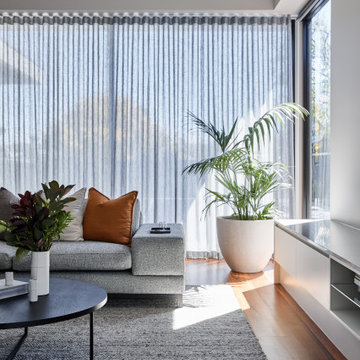
The street location of this property had already undergone substantial demolition and rebuilds, and our clients wanted to re-establish a sense of the original history to the area. The existing Edwardian home needed to be demolished to create a new home that accommodated a growing family ranging from their pre-teens until late 20’s.
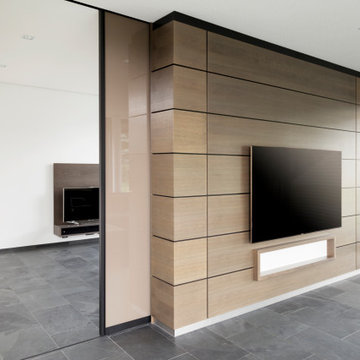
Eine raumhohe Schiebetür trennt das Fernsehzimmer vom Wohnbereich ab. Eine Wandverkleidung bringt einen angenehmen Kontrast in den Raum.
Idée de décoration pour un très grand salon gris et blanc minimaliste en bois ouvert avec une salle de musique, un mur blanc, un sol en carrelage de porcelaine, un téléviseur fixé au mur et un sol gris.
Idée de décoration pour un très grand salon gris et blanc minimaliste en bois ouvert avec une salle de musique, un mur blanc, un sol en carrelage de porcelaine, un téléviseur fixé au mur et un sol gris.
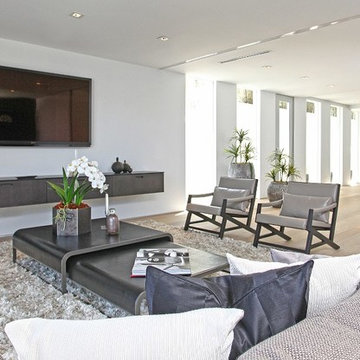
Grandview Drive Hollywood Hills modern home living room & ribbon window detail
Aménagement d'un très grand salon gris et blanc moderne ouvert avec une salle de réception, un mur blanc, parquet clair, un téléviseur fixé au mur, un sol beige et un plafond décaissé.
Aménagement d'un très grand salon gris et blanc moderne ouvert avec une salle de réception, un mur blanc, parquet clair, un téléviseur fixé au mur, un sol beige et un plafond décaissé.
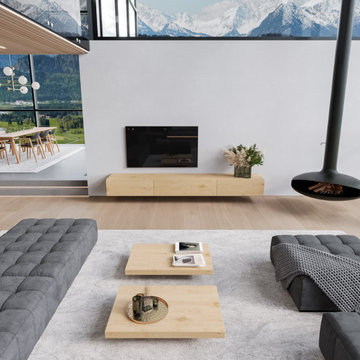
Zum Shop -> https://www.livarea.de/tische/couchtische/livitalia-couchtisch-low.html
Diese wunderschöne Villa in den Alpen bietet unglaublich viel Platz für minimalistische Möbelideen im offenen Wohnbereich. Der Couchtisch ist besonders flach.
Diese wunderschöne Villa in den Alpen bietet unglaublich viel Platz für minimalistische Möbelideen im offenen Wohnbereich. Der Couchtisch ist besonders flach.
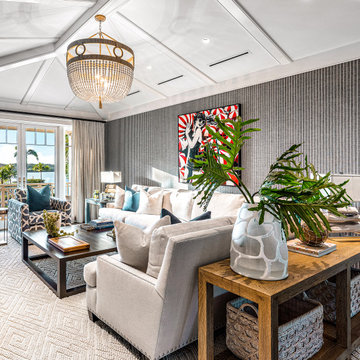
Exemple d'un très grand salon gris et blanc chic avec parquet foncé, un sol marron, un plafond voûté, du papier peint, un mur gris et un téléviseur fixé au mur.
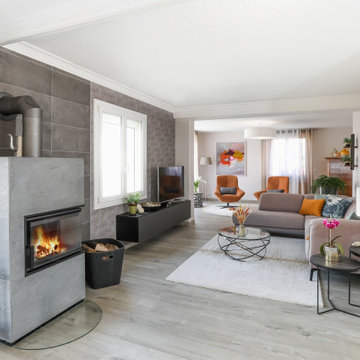
Création d'un bel espace salon en milieu de pièce agrémenté d'une cheminée, et d'un coin lecture cosy et spacieux.
L'espace salon est délimité par les murs gris foncé, et cela apporte également une ambiance plus chaleureuse à ce coin.
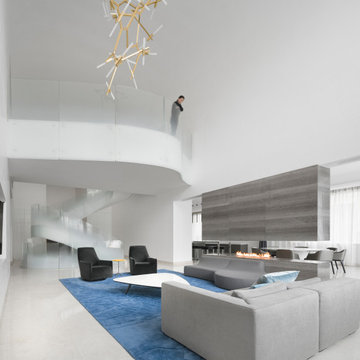
The Cloud Villa is so named because of the grand central stair which connects the three floors of this 800m2 villa in Shanghai. It’s abstract cloud-like form celebrates fluid movement through space, while dividing the main entry from the main living space.
As the main focal point of the villa, it optimistically reinforces domesticity as an act of unencumbered weightless living; in contrast to the restrictive bulk of the typical sprawling megalopolis in China. The cloud is an intimate form that only the occupants of the villa have the luxury of using on a daily basis. The main living space with its overscaled, nearly 8m high vaulted ceiling, gives the villa a sacrosanct quality.
Contemporary in form, construction and materiality, the Cloud Villa’s stair is classical statement about the theater and intimacy of private and domestic life.
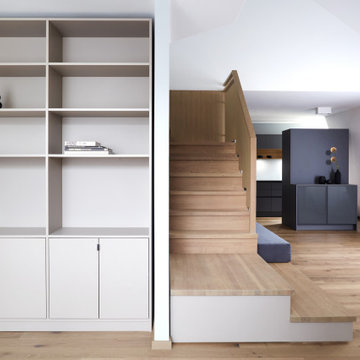
Aménagement d'un très grand salon gris et blanc contemporain ouvert avec une salle de réception, un mur beige, parquet foncé, un téléviseur indépendant, un sol marron et du papier peint.
Idées déco de très grands salons gris et blancs
1