Idées déco de très grands salons gris et blancs
Trier par :
Budget
Trier par:Populaires du jour
61 - 80 sur 96 photos
1 sur 3
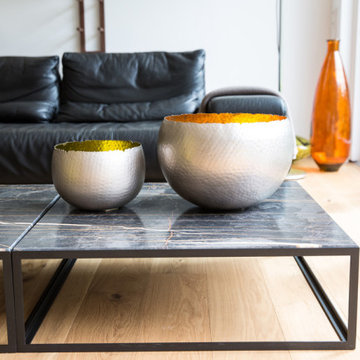
Das Lieblingssofa der Bauherren mußte auf jeden Fall mit!
Kombiniert mit den goldgemaserten schwarzen Marmortischen und den glamourösen Deko-Objekten entsteht ein Ort zum Hinschauen und Wohlfühlen.
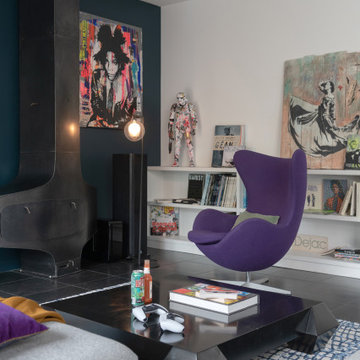
salon
Réalisation d'un très grand salon gris et blanc bohème ouvert avec une bibliothèque ou un coin lecture, un mur bleu, un sol en carrelage de céramique, cheminée suspendue, un manteau de cheminée en métal, un téléviseur fixé au mur et un sol bleu.
Réalisation d'un très grand salon gris et blanc bohème ouvert avec une bibliothèque ou un coin lecture, un mur bleu, un sol en carrelage de céramique, cheminée suspendue, un manteau de cheminée en métal, un téléviseur fixé au mur et un sol bleu.
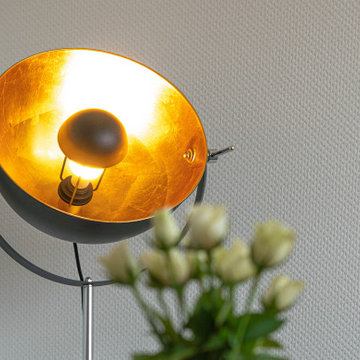
Blick in die Stadtwohnung. Die Stadtwohnung sollte urbanes Leben mit Klarheit und Struktur vereinen, um akademische und berufliche Ziele mit maximaler Zeit für Lebensgenuss verbinden zu können. Die Kunden sind überzeugt und fühlen sich rundum wohl. Entstanden ist ein Ankerplatz, ein Platz zur Entspannung und zum geselligen Miteinander. Freunde sind begeistert über die Großzügigkeit, Exklusivität und trotzdem Gemütlichkeit, die die Wohnung mitbringt. Ein besonderes Highlight im Wohnbereich ist der hochwertige Pflanzkübel und der Massivholztisch. Klarheit und Ruhe strahlen die wiederkehrenden Materialien und Farben aus und geben der Wohnung den Anschein als wäre Sie aus einem Guss.
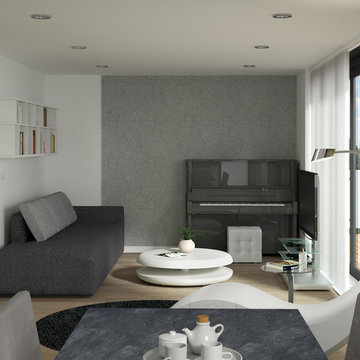
Open space con cucina e soggiorno - Render fotorealistico
Réalisation d'un très grand salon gris et blanc minimaliste ouvert avec une salle de musique, un mur blanc, un sol en carrelage de porcelaine, un téléviseur indépendant et un sol beige.
Réalisation d'un très grand salon gris et blanc minimaliste ouvert avec une salle de musique, un mur blanc, un sol en carrelage de porcelaine, un téléviseur indépendant et un sol beige.
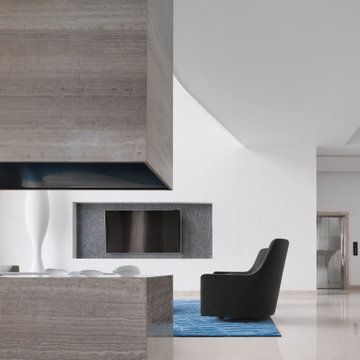
The Cloud Villa is so named because of the grand central stair which connects the three floors of this 800m2 villa in Shanghai. It’s abstract cloud-like form celebrates fluid movement through space, while dividing the main entry from the main living space.
As the main focal point of the villa, it optimistically reinforces domesticity as an act of unencumbered weightless living; in contrast to the restrictive bulk of the typical sprawling megalopolis in China. The cloud is an intimate form that only the occupants of the villa have the luxury of using on a daily basis. The main living space with its overscaled, nearly 8m high vaulted ceiling, gives the villa a sacrosanct quality.
Contemporary in form, construction and materiality, the Cloud Villa’s stair is classical statement about the theater and intimacy of private and domestic life.
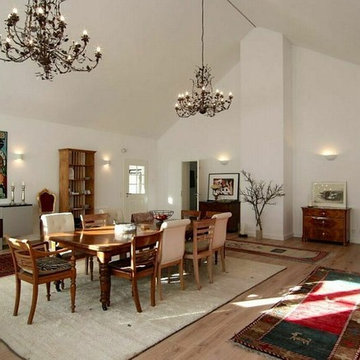
Monheim am Rhein, frühere Dusch- und Badehalle.
Cette photo montre un très grand salon gris et blanc chic ouvert avec une salle de réception, un mur blanc, parquet clair, aucune cheminée, un téléviseur dissimulé, un sol beige, un plafond décaissé et du papier peint.
Cette photo montre un très grand salon gris et blanc chic ouvert avec une salle de réception, un mur blanc, parquet clair, aucune cheminée, un téléviseur dissimulé, un sol beige, un plafond décaissé et du papier peint.
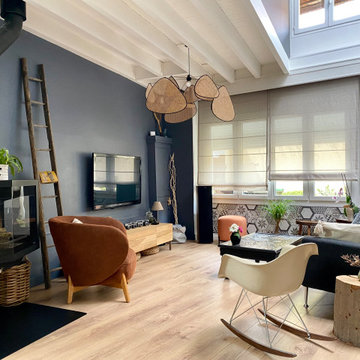
Cette maison ancienne a été complètement rénovée du sol au toit. L'isolation a été repensée sous les toits et également au sol. La cuisine avec son arrière cuisine ont été complètement rénovées et optimisées.
Les volumes de l'étage ont été redessinés afin d'agrandir la chambre parentale, créer une studette à la place d'une mezzanine, créer une deuxième salle de bain et optimiser les volumes actuels. Une salle de sport a été créée au dessus du salon à la place de la mezzanine.
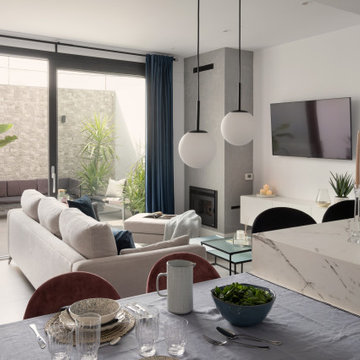
Salón comedor con cocina todo en un espacio abierto
Idée de décoration pour un très grand salon gris et blanc minimaliste ouvert avec un mur blanc, un sol en carrelage de porcelaine, une cheminée d'angle, un manteau de cheminée en béton, un téléviseur fixé au mur et un sol gris.
Idée de décoration pour un très grand salon gris et blanc minimaliste ouvert avec un mur blanc, un sol en carrelage de porcelaine, une cheminée d'angle, un manteau de cheminée en béton, un téléviseur fixé au mur et un sol gris.
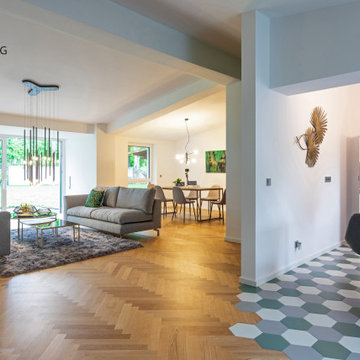
Der Wohnbereich wurde offen und großzügig gestaltet.
Cette image montre un très grand salon gris et blanc design ouvert avec un mur blanc et un sol en bois brun.
Cette image montre un très grand salon gris et blanc design ouvert avec un mur blanc et un sol en bois brun.
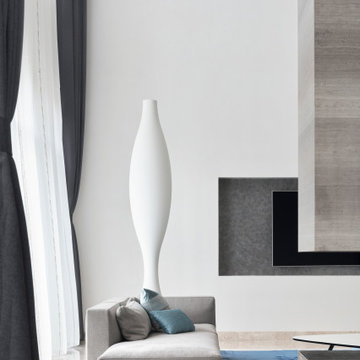
The Cloud Villa is so named because of the grand central stair which connects the three floors of this 800m2 villa in Shanghai. It’s abstract cloud-like form celebrates fluid movement through space, while dividing the main entry from the main living space.
As the main focal point of the villa, it optimistically reinforces domesticity as an act of unencumbered weightless living; in contrast to the restrictive bulk of the typical sprawling megalopolis in China. The cloud is an intimate form that only the occupants of the villa have the luxury of using on a daily basis. The main living space with its overscaled, nearly 8m high vaulted ceiling, gives the villa a sacrosanct quality.
Contemporary in form, construction and materiality, the Cloud Villa’s stair is classical statement about the theater and intimacy of private and domestic life.
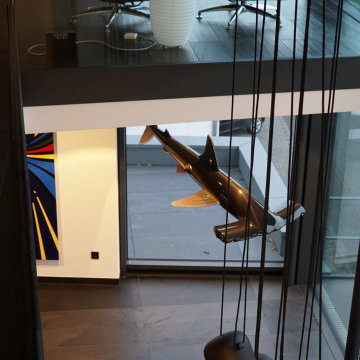
Blick vom Obergeschoss auf die skulptural abgehängte Pendelleuchte AIM von Flos
Aménagement d'un très grand salon gris et blanc moderne ouvert avec une salle de réception, un mur blanc, un sol en ardoise, aucun téléviseur et un sol gris.
Aménagement d'un très grand salon gris et blanc moderne ouvert avec une salle de réception, un mur blanc, un sol en ardoise, aucun téléviseur et un sol gris.
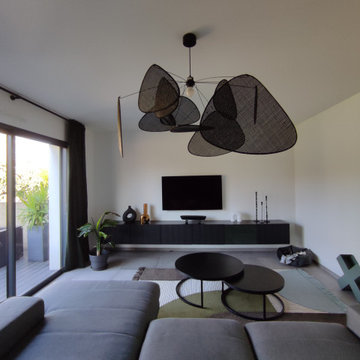
Idées déco pour un très grand salon gris et blanc contemporain ouvert avec un mur blanc, sol en béton ciré, un téléviseur fixé au mur et un sol gris.
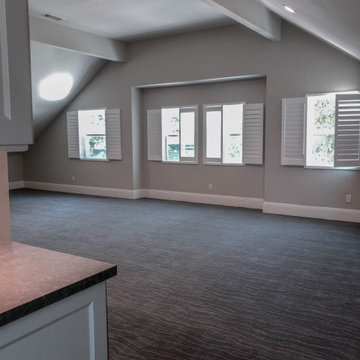
Malibu, CA - Complete Remodel / Up stairs Recreational Room Conversion
Réalisation d'un très grand salon gris et blanc design ouvert avec un bar de salon, un mur gris, moquette, un sol gris, poutres apparentes, différents habillages de murs et un plafond cathédrale.
Réalisation d'un très grand salon gris et blanc design ouvert avec un bar de salon, un mur gris, moquette, un sol gris, poutres apparentes, différents habillages de murs et un plafond cathédrale.
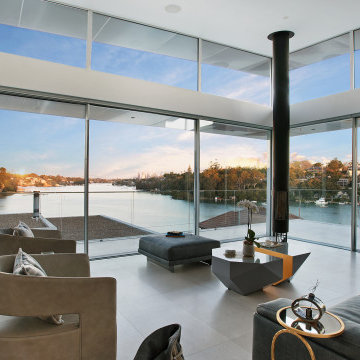
Cette image montre un très grand salon gris et blanc minimaliste ouvert avec une salle de réception, sol en béton ciré, cheminée suspendue, aucun téléviseur et un sol gris.

The custom, asymmetrical entertainment unit uniquely frames the TV and provides hidden storage for components. Prized collections are beautifully displayed.

While the hallway has an all white treatment for walls, doors and ceilings, in the Living Room darker surfaces and finishes are chosen to create an effect that is highly evocative of past centuries, linking new and old with a poetic approach.
The dark grey concrete floor is a paired with traditional but luxurious Tadelakt Moroccan plaster, chose for its uneven and natural texture as well as beautiful earthy hues.
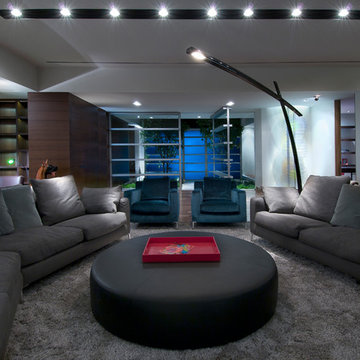
Hopen Place Hollywood Hills modern home living room interior design. Photo by William MacCollum.
Idées déco pour un très grand salon gris et blanc moderne ouvert avec une salle de réception, un mur blanc, un sol en bois brun, un sol marron et un plafond décaissé.
Idées déco pour un très grand salon gris et blanc moderne ouvert avec une salle de réception, un mur blanc, un sol en bois brun, un sol marron et un plafond décaissé.
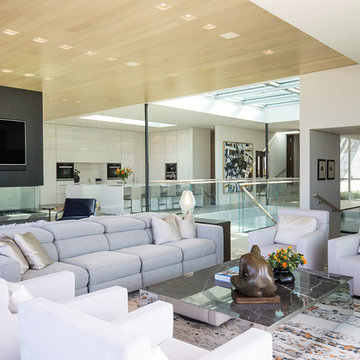
Trousdale Beverly Hills modern home luxury open plan living room. Photo by Jason Speth.
Idées déco pour un très grand salon mansardé ou avec mezzanine gris et blanc moderne avec une salle de réception, un mur blanc, un sol en carrelage de porcelaine, une cheminée double-face, un manteau de cheminée en pierre de parement, un téléviseur fixé au mur, un sol blanc et un plafond décaissé.
Idées déco pour un très grand salon mansardé ou avec mezzanine gris et blanc moderne avec une salle de réception, un mur blanc, un sol en carrelage de porcelaine, une cheminée double-face, un manteau de cheminée en pierre de parement, un téléviseur fixé au mur, un sol blanc et un plafond décaissé.
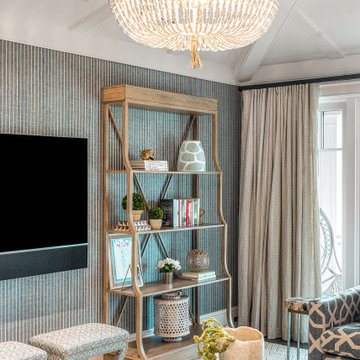
Cette photo montre un très grand salon gris et blanc chic avec un mur gris, parquet foncé, un téléviseur fixé au mur, un sol marron, un plafond voûté et du papier peint.
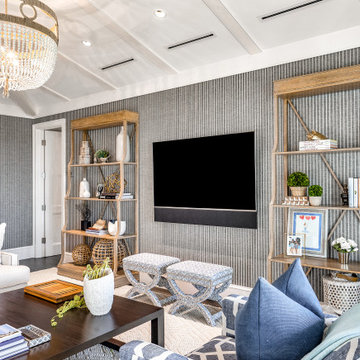
Cette photo montre un très grand salon gris et blanc chic avec un mur gris, parquet foncé, un téléviseur fixé au mur, un sol marron, un plafond voûté et du papier peint.
Idées déco de très grands salons gris et blancs
4