Idées déco de très grands salons gris et blancs
Trier par :
Budget
Trier par:Populaires du jour
21 - 40 sur 96 photos
1 sur 3
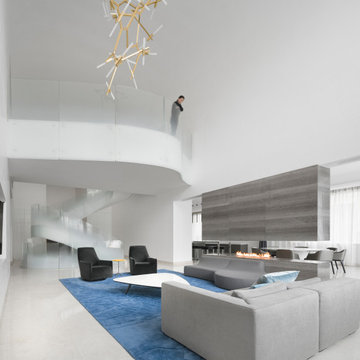
The Cloud Villa is so named because of the grand central stair which connects the three floors of this 800m2 villa in Shanghai. It’s abstract cloud-like form celebrates fluid movement through space, while dividing the main entry from the main living space.
As the main focal point of the villa, it optimistically reinforces domesticity as an act of unencumbered weightless living; in contrast to the restrictive bulk of the typical sprawling megalopolis in China. The cloud is an intimate form that only the occupants of the villa have the luxury of using on a daily basis. The main living space with its overscaled, nearly 8m high vaulted ceiling, gives the villa a sacrosanct quality.
Contemporary in form, construction and materiality, the Cloud Villa’s stair is classical statement about the theater and intimacy of private and domestic life.
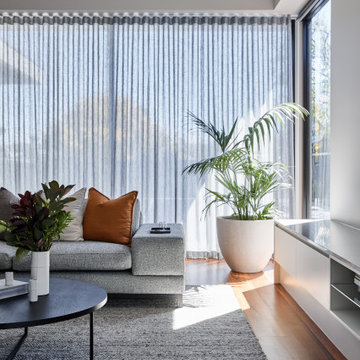
The street location of this property had already undergone substantial demolition and rebuilds, and our clients wanted to re-establish a sense of the original history to the area. The existing Edwardian home needed to be demolished to create a new home that accommodated a growing family ranging from their pre-teens until late 20’s.
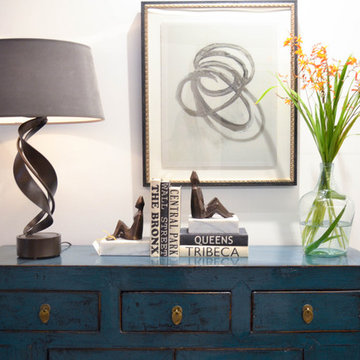
Here is an architecturally built house from the early 1970's which was brought into the new century during this complete home remodel by opening up the main living space with two small additions off the back of the house creating a seamless exterior wall, dropping the floor to one level throughout, exposing the post an beam supports, creating main level on-suite, den/office space, refurbishing the existing powder room, adding a butlers pantry, creating an over sized kitchen with 17' island, refurbishing the existing bedrooms and creating a new master bedroom floor plan with walk in closet, adding an upstairs bonus room off an existing porch, remodeling the existing guest bathroom, and creating an in-law suite out of the existing workshop and garden tool room.
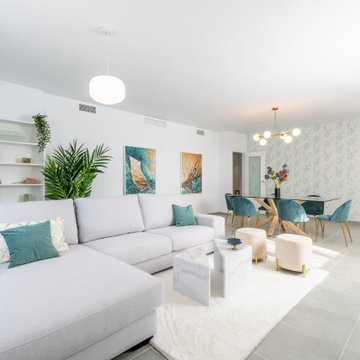
Salón con sofa chaiselongue
Réalisation d'un très grand salon gris et blanc design fermé avec un mur blanc, un sol en carrelage de porcelaine et un sol gris.
Réalisation d'un très grand salon gris et blanc design fermé avec un mur blanc, un sol en carrelage de porcelaine et un sol gris.
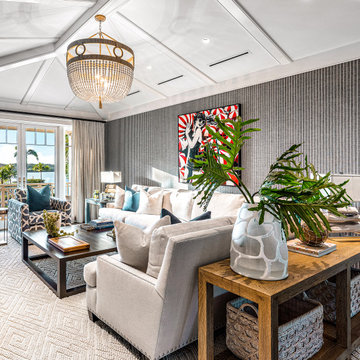
Exemple d'un très grand salon gris et blanc chic avec parquet foncé, un sol marron, un plafond voûté, du papier peint, un mur gris et un téléviseur fixé au mur.
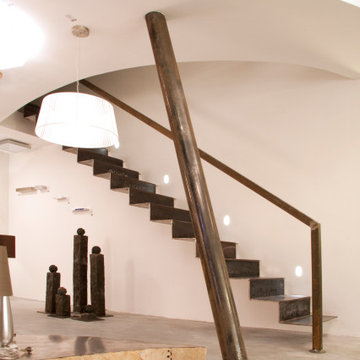
Idée de décoration pour un très grand salon gris et blanc design ouvert avec une salle de réception, un mur blanc, sol en béton ciré, un sol gris et un plafond décaissé.
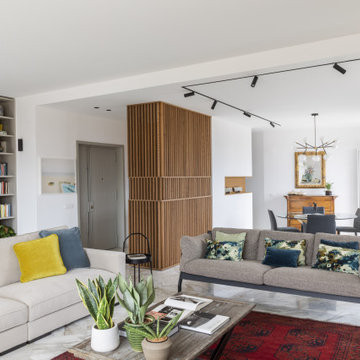
Foto Serena Eller
Inspiration pour un très grand salon gris et blanc bohème fermé avec un sol en marbre, une cheminée standard et un manteau de cheminée en bois.
Inspiration pour un très grand salon gris et blanc bohème fermé avec un sol en marbre, une cheminée standard et un manteau de cheminée en bois.
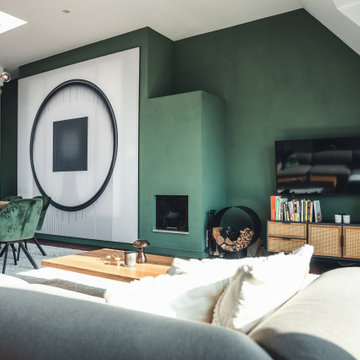
Cette photo montre un très grand salon gris et blanc moderne ouvert avec une salle de réception, un mur vert, moquette, une cheminée standard, un manteau de cheminée en plâtre, un téléviseur fixé au mur, un sol beige, un plafond décaissé et du lambris.
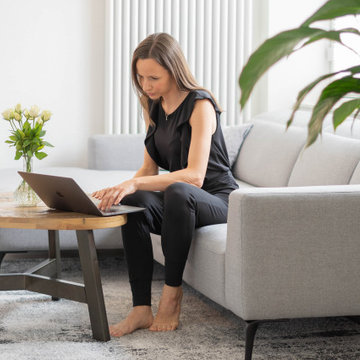
Die Stadtwohnung sollte urbanes Leben mit Klarheit und Struktur vereinen, um akademische und berufliche Ziele mit maximaler Zeit für Lebensgenuss verbinden zu können. Die Kunden sind überzeugt und fühlen sich rundum wohl. Entstanden ist ein Ankerplatz, ein Platz zur Entspannung und zum geselligen Miteinander. Freunde sind begeistert über die Großzügigkeit, Exklusivität und trotzdem Gemütlichkeit, die die Wohnung mitbringt. Ein besonderes Highlight im Wohnbereich ist der hochwertige Pflanzkübel und der Massivholztisch. Klarheit und Ruhe strahlen die wiederkehrenden Materialien und Farben aus und geben der Wohnung den Anschein als wäre Sie aus einem Guss.
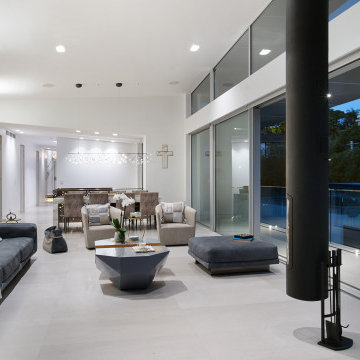
Idée de décoration pour un très grand salon gris et blanc design ouvert avec une salle de réception, un mur blanc, sol en béton ciré, cheminée suspendue, aucun téléviseur, un sol gris, un plafond voûté et éclairage.
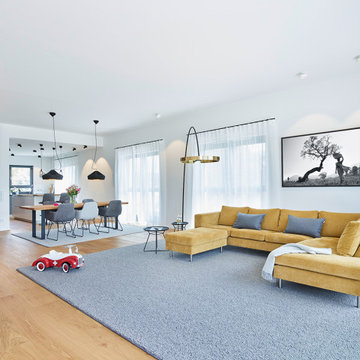
Im Vordergrund Sofa von BoConcept und Stehleuchte "Mito Largo" von Occhio auf " Odense II " von Bestwool Carpets
Idée de décoration pour un très grand salon gris et blanc design ouvert avec un mur blanc, un sol en bois brun, une cheminée d'angle, un téléviseur fixé au mur, un sol beige et éclairage.
Idée de décoration pour un très grand salon gris et blanc design ouvert avec un mur blanc, un sol en bois brun, une cheminée d'angle, un téléviseur fixé au mur, un sol beige et éclairage.
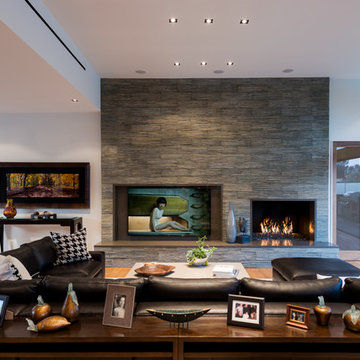
Wallace Ridge Beverly Hills luxury home living room stacked stone fireplace. William MacCollum.
Cette photo montre un très grand salon gris et blanc tendance ouvert avec une salle de réception, un mur blanc, parquet clair, une cheminée standard, un manteau de cheminée en pierre de parement, un téléviseur dissimulé, un sol beige et un plafond décaissé.
Cette photo montre un très grand salon gris et blanc tendance ouvert avec une salle de réception, un mur blanc, parquet clair, une cheminée standard, un manteau de cheminée en pierre de parement, un téléviseur dissimulé, un sol beige et un plafond décaissé.
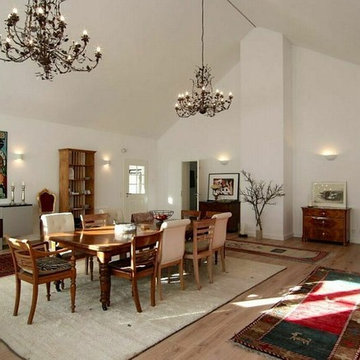
Monheim am Rhein, frühere Dusch- und Badehalle.
Cette photo montre un très grand salon gris et blanc chic ouvert avec une salle de réception, un mur blanc, parquet clair, aucune cheminée, un téléviseur dissimulé, un sol beige, un plafond décaissé et du papier peint.
Cette photo montre un très grand salon gris et blanc chic ouvert avec une salle de réception, un mur blanc, parquet clair, aucune cheminée, un téléviseur dissimulé, un sol beige, un plafond décaissé et du papier peint.
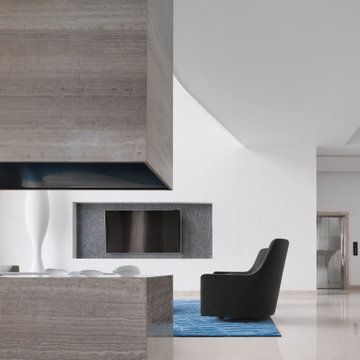
The Cloud Villa is so named because of the grand central stair which connects the three floors of this 800m2 villa in Shanghai. It’s abstract cloud-like form celebrates fluid movement through space, while dividing the main entry from the main living space.
As the main focal point of the villa, it optimistically reinforces domesticity as an act of unencumbered weightless living; in contrast to the restrictive bulk of the typical sprawling megalopolis in China. The cloud is an intimate form that only the occupants of the villa have the luxury of using on a daily basis. The main living space with its overscaled, nearly 8m high vaulted ceiling, gives the villa a sacrosanct quality.
Contemporary in form, construction and materiality, the Cloud Villa’s stair is classical statement about the theater and intimacy of private and domestic life.
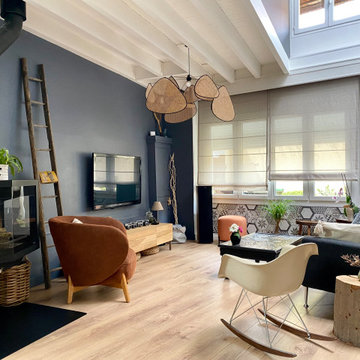
Cette maison ancienne a été complètement rénovée du sol au toit. L'isolation a été repensée sous les toits et également au sol. La cuisine avec son arrière cuisine ont été complètement rénovées et optimisées.
Les volumes de l'étage ont été redessinés afin d'agrandir la chambre parentale, créer une studette à la place d'une mezzanine, créer une deuxième salle de bain et optimiser les volumes actuels. Une salle de sport a été créée au dessus du salon à la place de la mezzanine.
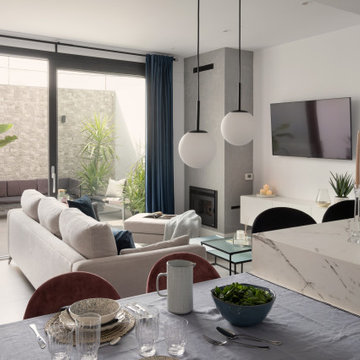
Salón comedor con cocina todo en un espacio abierto
Idée de décoration pour un très grand salon gris et blanc minimaliste ouvert avec un mur blanc, un sol en carrelage de porcelaine, une cheminée d'angle, un manteau de cheminée en béton, un téléviseur fixé au mur et un sol gris.
Idée de décoration pour un très grand salon gris et blanc minimaliste ouvert avec un mur blanc, un sol en carrelage de porcelaine, une cheminée d'angle, un manteau de cheminée en béton, un téléviseur fixé au mur et un sol gris.
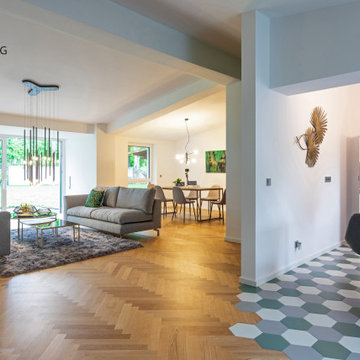
Der Wohnbereich wurde offen und großzügig gestaltet.
Cette image montre un très grand salon gris et blanc design ouvert avec un mur blanc et un sol en bois brun.
Cette image montre un très grand salon gris et blanc design ouvert avec un mur blanc et un sol en bois brun.
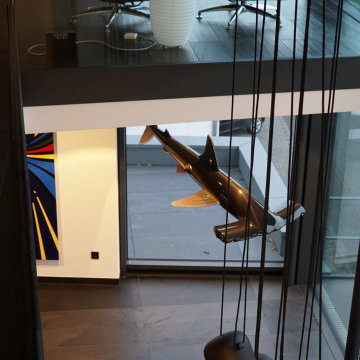
Blick vom Obergeschoss auf die skulptural abgehängte Pendelleuchte AIM von Flos
Aménagement d'un très grand salon gris et blanc moderne ouvert avec une salle de réception, un mur blanc, un sol en ardoise, aucun téléviseur et un sol gris.
Aménagement d'un très grand salon gris et blanc moderne ouvert avec une salle de réception, un mur blanc, un sol en ardoise, aucun téléviseur et un sol gris.
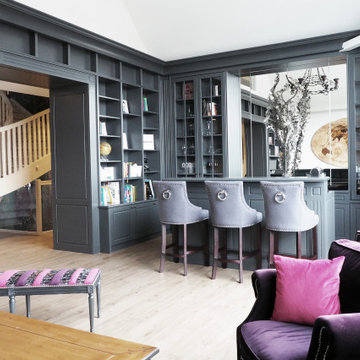
Conception d'une bibliothèque et son bar sur mesure chez des particuliers. Réalisation par la menuiserie Au Fil du Bois.
Cette photo montre un très grand salon gris et blanc romantique ouvert avec une bibliothèque ou un coin lecture, un mur beige, parquet clair, aucune cheminée, un téléviseur fixé au mur, un sol marron et un plafond cathédrale.
Cette photo montre un très grand salon gris et blanc romantique ouvert avec une bibliothèque ou un coin lecture, un mur beige, parquet clair, aucune cheminée, un téléviseur fixé au mur, un sol marron et un plafond cathédrale.
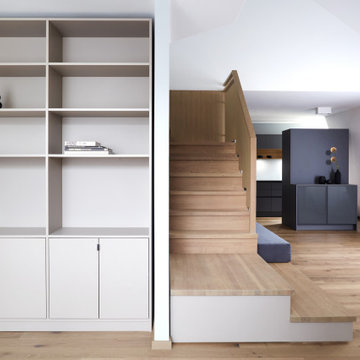
Aménagement d'un très grand salon gris et blanc contemporain ouvert avec une salle de réception, un mur beige, parquet foncé, un téléviseur indépendant, un sol marron et du papier peint.
Idées déco de très grands salons gris et blancs
2