Idées déco de salons gris et blancs avec un mur noir
Trier par :
Budget
Trier par:Populaires du jour
1 - 13 sur 13 photos
1 sur 3
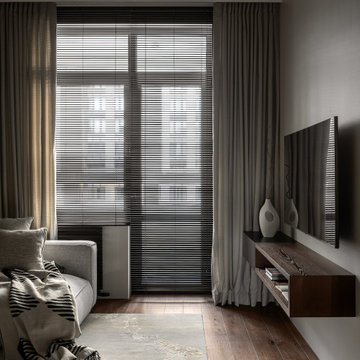
The living room is visually divided into two emotional zones: the austere dark one with a graphic cabinet and the light one with a sofa.
We design interiors of homes and apartments worldwide. If you need well-thought and aesthetical interior, submit a request on the website.
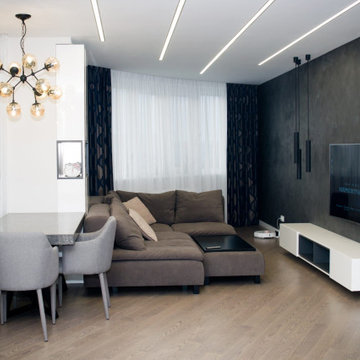
Капитальный ремонт двухкомнатной квартиры по дизайн проекту
Idées déco pour un salon gris et blanc contemporain de taille moyenne avec une bibliothèque ou un coin lecture, un mur noir, sol en stratifié, une cheminée standard, un manteau de cheminée en carrelage, un téléviseur fixé au mur, un sol gris et du papier peint.
Idées déco pour un salon gris et blanc contemporain de taille moyenne avec une bibliothèque ou un coin lecture, un mur noir, sol en stratifié, une cheminée standard, un manteau de cheminée en carrelage, un téléviseur fixé au mur, un sol gris et du papier peint.
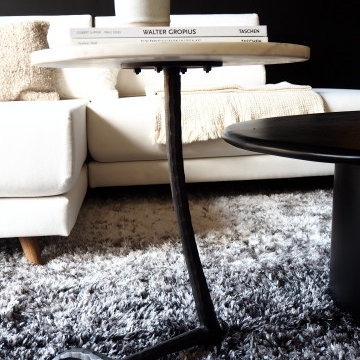
salon
Réalisation d'un grand salon gris et blanc tradition ouvert avec une bibliothèque ou un coin lecture, un mur noir, moquette, une cheminée d'angle, un manteau de cheminée en pierre de parement, un téléviseur fixé au mur, un sol gris et canapé noir.
Réalisation d'un grand salon gris et blanc tradition ouvert avec une bibliothèque ou un coin lecture, un mur noir, moquette, une cheminée d'angle, un manteau de cheminée en pierre de parement, un téléviseur fixé au mur, un sol gris et canapé noir.
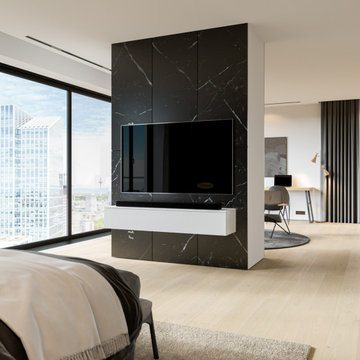
Zum Shop -> https://www.livarea.de/tv-hifi-moebel/design-lowboard-konfigurator.html
Modernes TV Lowboard 150 cm Breit, für die Wandmontage mit Klapptür. Auch in 150-300 cm Breite erhältlich.
Modernes TV Lowboard 150 cm Breit, für die Wandmontage mit Klapptür. Auch in 150-300 cm Breite erhältlich.
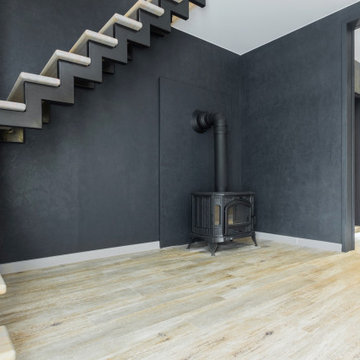
Украшение просторная и светлая гостиной - чугунный печь-камин на 10 кВатт. Помимо декоративной функции является резервным источником отопления.
Idées déco pour un salon gris et blanc contemporain de taille moyenne avec un mur noir, un sol en carrelage de porcelaine, une cheminée standard, un manteau de cheminée en métal et un sol gris.
Idées déco pour un salon gris et blanc contemporain de taille moyenne avec un mur noir, un sol en carrelage de porcelaine, une cheminée standard, un manteau de cheminée en métal et un sol gris.
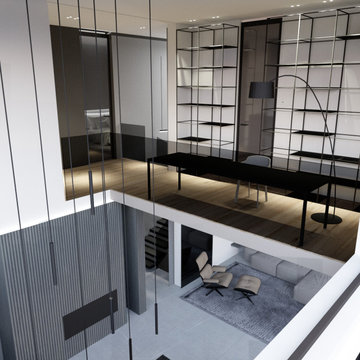
Cette photo montre un salon gris et blanc moderne de taille moyenne et ouvert avec une salle de réception, un mur noir, un sol en carrelage de porcelaine, un poêle à bois, un manteau de cheminée en carrelage, un téléviseur indépendant et un sol gris.
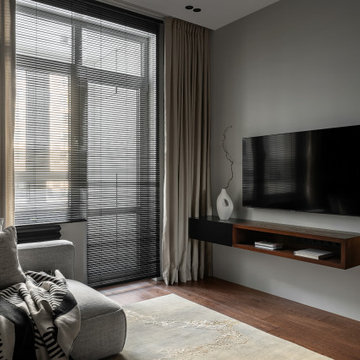
The whole interior is done in two primary colors, taupe beige and dark gray. We used several repeating details: tinted-glass partitions, doors and fronts, egg-yellow furniture pieces, and ribbed elements.
We design interiors of homes and apartments worldwide. If you need well-thought and aesthetical interior, submit a request on the website.
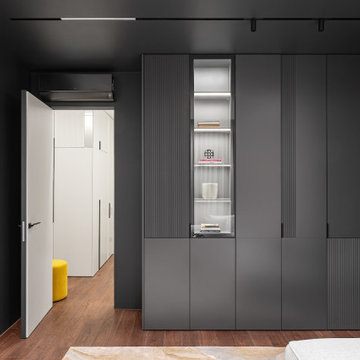
The kitchen and the living room can be viewed through a tinted glass doorway. The living room is visually divided into two emotional zones: the austere dark one with a graphic cabinet and the light one with a sofa.
We design interiors of homes and apartments worldwide. If you need well-thought and aesthetical interior, submit a request on the website.
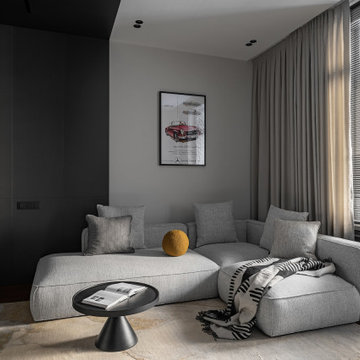
The whole interior is done in two primary colors, taupe beige and dark gray. The kitchen and the living room can be viewed through a tinted glass doorway. The living room is visually divided into two emotional zones: the austere dark one with a graphic cabinet and the light one with a sofa.
We design interiors of homes and apartments worldwide. If you need well-thought and aesthetical interior, submit a request on the website.
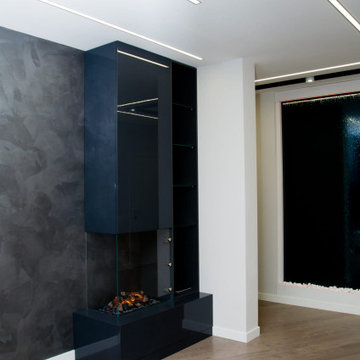
Капитальный ремонт двухкомнатной квартиры по дизайн проекту
Exemple d'un salon gris et blanc tendance de taille moyenne avec une bibliothèque ou un coin lecture, un mur noir, sol en stratifié, une cheminée standard, un manteau de cheminée en carrelage, un téléviseur fixé au mur, un sol gris et du papier peint.
Exemple d'un salon gris et blanc tendance de taille moyenne avec une bibliothèque ou un coin lecture, un mur noir, sol en stratifié, une cheminée standard, un manteau de cheminée en carrelage, un téléviseur fixé au mur, un sol gris et du papier peint.
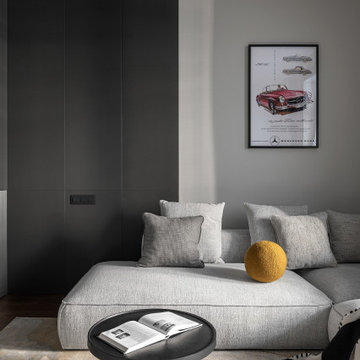
We designed and delivered this brutal interior with bright details for a programmer. The client wanted the kitchen and living room to remain separate (and the kitchen to have room for a freestanding refrigerator), a shower in one of the bathrooms, and a large desk.
Our team created a design project and worked with the interior exactly according to the plan and budget.
If you need well-thought and aesthetical interior, submit a request on the website.
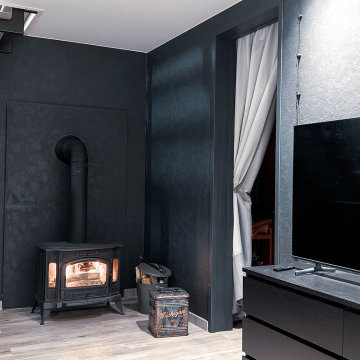
Exemple d'un salon gris et blanc tendance de taille moyenne avec un mur noir, un sol en carrelage de porcelaine, une cheminée standard, un manteau de cheminée en métal, un téléviseur indépendant et un sol gris.
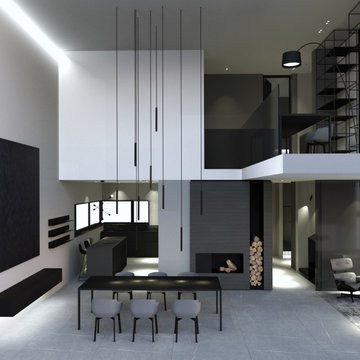
Idées déco pour un salon gris et blanc moderne de taille moyenne et ouvert avec une salle de réception, un mur noir, un sol en carrelage de porcelaine, un poêle à bois, un manteau de cheminée en carrelage, un téléviseur indépendant et un sol gris.
Idées déco de salons gris et blancs avec un mur noir
1