Idées déco de salons gris et blancs avec un mur multicolore
Trier par :
Budget
Trier par:Populaires du jour
1 - 20 sur 51 photos
1 sur 3

Vista d'insieme della zona giorno con il soppalco.
Foto di Simone Marulli
Inspiration pour un petit salon gris et blanc nordique ouvert avec une salle de musique, un mur multicolore, parquet clair, un téléviseur encastré, un sol beige et un plafond en bois.
Inspiration pour un petit salon gris et blanc nordique ouvert avec une salle de musique, un mur multicolore, parquet clair, un téléviseur encastré, un sol beige et un plafond en bois.

Casa Brava
Ristrutturazione completa di appartamento da 80mq
Idée de décoration pour un petit salon gris et blanc design fermé avec un mur multicolore, un sol en carrelage de porcelaine, aucune cheminée, un téléviseur fixé au mur, un sol multicolore et un plafond décaissé.
Idée de décoration pour un petit salon gris et blanc design fermé avec un mur multicolore, un sol en carrelage de porcelaine, aucune cheminée, un téléviseur fixé au mur, un sol multicolore et un plafond décaissé.

Nestled within the framework of contemporary design, this Exquisite House effortlessly combines modern aesthetics with a touch of timeless elegance. The residence exudes a sophisticated and formal vibe, showcasing meticulous attention to detail in every corner. The seamless integration of contemporary elements harmonizes with the overall architectural finesse, creating a living space that is not only exquisite but also radiates a refined and formal ambiance. Every facet of this house, from its sleek lines to the carefully curated design elements, contributes to a sense of understated opulence, making it a captivating embodiment of contemporary elegance.

While the hallway has an all white treatment for walls, doors and ceilings, in the Living Room darker surfaces and finishes are chosen to create an effect that is highly evocative of past centuries, linking new and old with a poetic approach.
The dark grey concrete floor is a paired with traditional but luxurious Tadelakt Moroccan plaster, chose for its uneven and natural texture as well as beautiful earthy hues.

Cedar Cove Modern benefits from its integration into the landscape. The house is set back from Lake Webster to preserve an existing stand of broadleaf trees that filter the low western sun that sets over the lake. Its split-level design follows the gentle grade of the surrounding slope. The L-shape of the house forms a protected garden entryway in the area of the house facing away from the lake while a two-story stone wall marks the entry and continues through the width of the house, leading the eye to a rear terrace. This terrace has a spectacular view aided by the structure’s smart positioning in relationship to Lake Webster.
The interior spaces are also organized to prioritize views of the lake. The living room looks out over the stone terrace at the rear of the house. The bisecting stone wall forms the fireplace in the living room and visually separates the two-story bedroom wing from the active spaces of the house. The screen porch, a staple of our modern house designs, flanks the terrace. Viewed from the lake, the house accentuates the contours of the land, while the clerestory window above the living room emits a soft glow through the canopy of preserved trees.
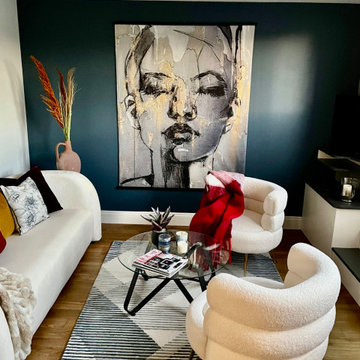
This 2-bed apartment had lots of natural light and nicely proportioned rooms. Lot of built-in storage too. It was empty so its full potential was not obvious to wievers.
We changed the colour of feature walls in the living room and entry hall into a dark blue to reflect the current trend and evoke a cosy, warm feel. Addition of furniture, including white sofa and armchairs (brightened with soft colourful throws and cushions) and wall art created an inviting space.
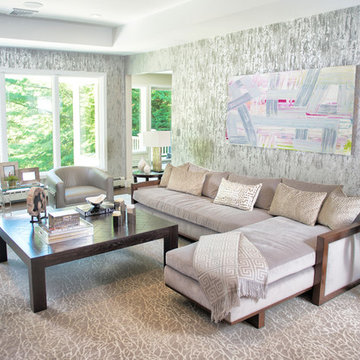
www.laramichelle.com
Cette photo montre un salon gris et blanc tendance de taille moyenne et fermé avec une salle de réception, un mur multicolore, parquet foncé, aucune cheminée, un sol marron, un plafond décaissé et du papier peint.
Cette photo montre un salon gris et blanc tendance de taille moyenne et fermé avec une salle de réception, un mur multicolore, parquet foncé, aucune cheminée, un sol marron, un plafond décaissé et du papier peint.
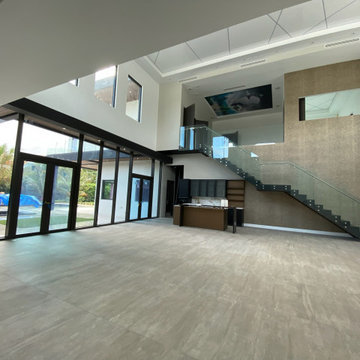
Cette photo montre un grand salon gris et blanc moderne ouvert avec un bar de salon, un mur multicolore, parquet peint, aucune cheminée, aucun téléviseur, un sol gris, un plafond décaissé et du papier peint.

Aménagement d'un salon mansardé ou avec mezzanine gris et blanc moderne de taille moyenne avec un mur multicolore, un téléviseur fixé au mur, un sol en carrelage de porcelaine, une cheminée ribbon, un manteau de cheminée en carrelage, un sol multicolore et un plafond voûté.
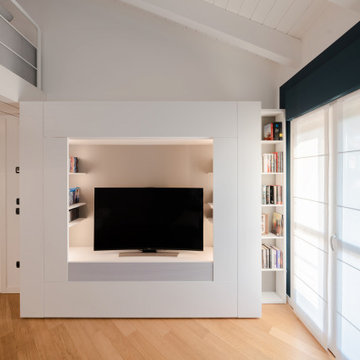
Vista della parete attrezzata del soggiorno di Caccaro.
Foto di Simone Marulli
Cette image montre un petit salon gris et blanc nordique ouvert avec une salle de musique, un mur multicolore, parquet clair, un téléviseur encastré, un sol beige et un plafond en bois.
Cette image montre un petit salon gris et blanc nordique ouvert avec une salle de musique, un mur multicolore, parquet clair, un téléviseur encastré, un sol beige et un plafond en bois.
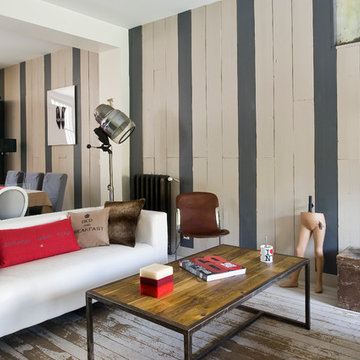
photographie JULIEN CLAPOT
Réalisation d'un salon gris et blanc bohème ouvert et de taille moyenne avec un mur multicolore, aucune cheminée, aucun téléviseur et une salle de réception.
Réalisation d'un salon gris et blanc bohème ouvert et de taille moyenne avec un mur multicolore, aucune cheminée, aucun téléviseur et une salle de réception.
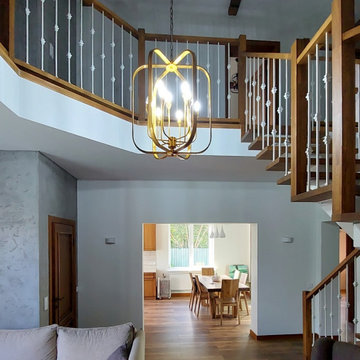
Inspiration pour un salon mansardé ou avec mezzanine gris et blanc chalet de taille moyenne avec une salle de réception, un mur multicolore, sol en stratifié, une cheminée d'angle, un manteau de cheminée en pierre, un sol marron et poutres apparentes.
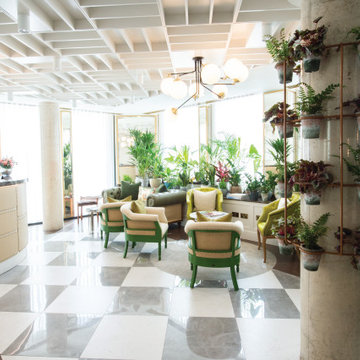
Reception lounge to Vintry & Mercer hotel
Réalisation d'un salon gris et blanc tradition de taille moyenne et fermé avec une salle de réception, un mur multicolore, un sol en marbre, aucune cheminée, aucun téléviseur, un sol multicolore, un plafond en lambris de bois et du lambris.
Réalisation d'un salon gris et blanc tradition de taille moyenne et fermé avec une salle de réception, un mur multicolore, un sol en marbre, aucune cheminée, aucun téléviseur, un sol multicolore, un plafond en lambris de bois et du lambris.
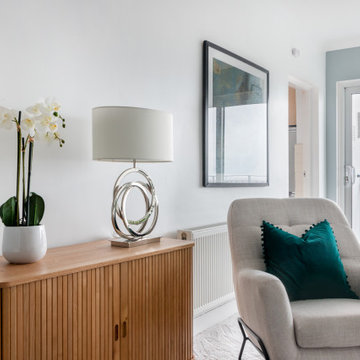
This flat had a fantastic view and a nice feel to it, with the light flooding through the wall-to ceiling sliding doors leading to a balcony, but was unfurnished and, for many viewers, difficult to envisage what to do with the large, long room, hence the need for staging.
The main objective of the design was to not obstruct the view. The visible wall around the glass had been painted in a deeper colour which 'framed' the view and helped draw the eye directly to it. All I needed to do was add some unobtrusive furniture - glass dining table and low chairs, almost monochrome colour scheme with a green accent colour, green in this case being almost neutral too, connecting with the greenery of the park visible through the window.
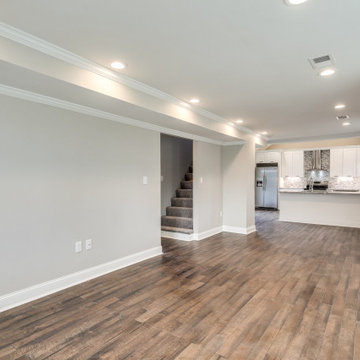
Cette image montre un grand salon gris et blanc ouvert avec un mur multicolore, parquet foncé et un plafond décaissé.
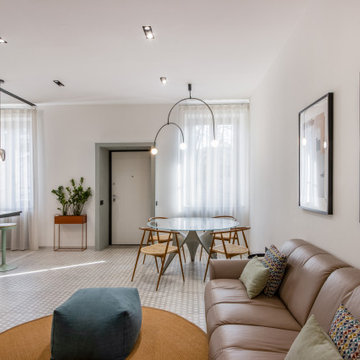
Casa Brava
Ristrutturazione completa di appartamento da 80mq
Inspiration pour un petit salon gris et blanc design fermé avec un mur multicolore, un sol en carrelage de porcelaine, aucune cheminée, un téléviseur fixé au mur, un sol multicolore et un plafond décaissé.
Inspiration pour un petit salon gris et blanc design fermé avec un mur multicolore, un sol en carrelage de porcelaine, aucune cheminée, un téléviseur fixé au mur, un sol multicolore et un plafond décaissé.
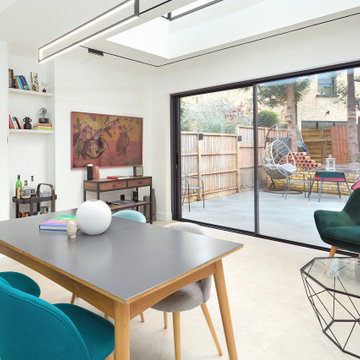
A whole house refurbishment and extension of a property that had been neglected for far too long.
Whole area was gutted back to the structural timber and brick wall to maximise the light and space available.
Concrete like porcelain tiles in living space and Kahrs Lumen Rime Oak flooring with underfloor heating allows for a continuous and homogeneous space and comfort.
Light bounces off its surface through out the whole space.
We worked closely with our clients to create an environment reflecting their personalities with colour, textures and pattern.
Project Year: 2022
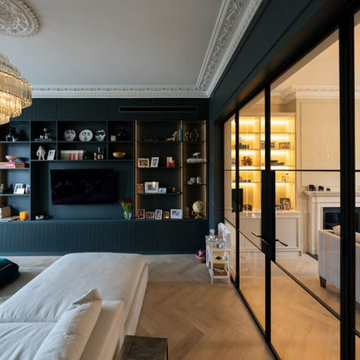
Nestled within the framework of contemporary design, this Exquisite House effortlessly combines modern aesthetics with a touch of timeless elegance. The residence exudes a sophisticated and formal vibe, showcasing meticulous attention to detail in every corner. The seamless integration of contemporary elements harmonizes with the overall architectural finesse, creating a living space that is not only exquisite but also radiates a refined and formal ambiance. Every facet of this house, from its sleek lines to the carefully curated design elements, contributes to a sense of understated opulence, making it a captivating embodiment of contemporary elegance.
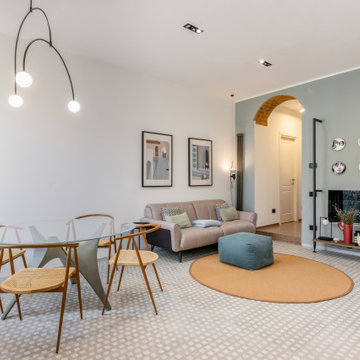
Casa Brava
Ristrutturazione completa di appartamento da 80mq
Cette photo montre un petit salon gris et blanc tendance fermé avec un mur multicolore, un sol en carrelage de porcelaine, aucune cheminée, un téléviseur fixé au mur, un sol multicolore et un plafond décaissé.
Cette photo montre un petit salon gris et blanc tendance fermé avec un mur multicolore, un sol en carrelage de porcelaine, aucune cheminée, un téléviseur fixé au mur, un sol multicolore et un plafond décaissé.
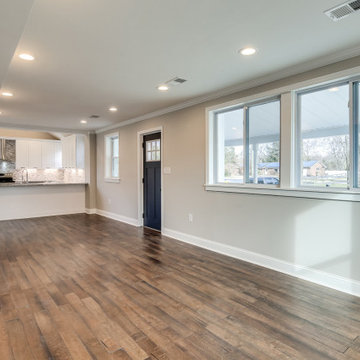
Cette photo montre un grand salon gris et blanc ouvert avec un mur multicolore, parquet foncé et un plafond décaissé.
Idées déco de salons gris et blancs avec un mur multicolore
1