Idées déco de salons gris et jaunes avec un sol en bois brun
Trier par :
Budget
Trier par:Populaires du jour
21 - 40 sur 51 photos
1 sur 3
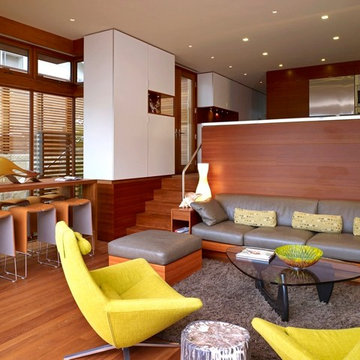
Copyright © 2010 Misha Bruk. All Rights Reserved.
Cette photo montre un salon gris et jaune rétro ouvert et de taille moyenne avec un sol en bois brun, une salle de réception, un mur multicolore, aucune cheminée et aucun téléviseur.
Cette photo montre un salon gris et jaune rétro ouvert et de taille moyenne avec un sol en bois brun, une salle de réception, un mur multicolore, aucune cheminée et aucun téléviseur.
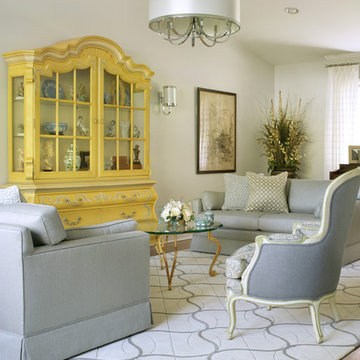
Sustainable design helps environmentally conscious clients update their house and simultaneously balance their own needs and desires with an eye to future buyers. Their intention was to have a fresh, new and thoughtful design, adding value to their home and eliminating any additional negative environmental impact. Their concerns were to reduce waste and eliminate impact on landfills by reclaiming, repurposing, reusing and updating all of their existing fine but very dated furniture and furnishings with a new and contemporary design. The project budget was informed by the prevailing real estate values in their neighborhood.

Réalisation d'un salon gris et jaune bohème de taille moyenne et ouvert avec une salle de réception, un mur jaune, un sol en bois brun, aucune cheminée, aucun téléviseur et un sol marron.
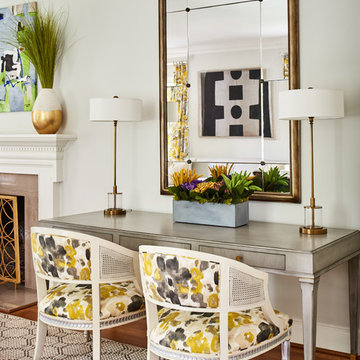
Great desk area in front living room for homework or for work.
Photography by Dustin Peck Photography
Idées déco pour un salon gris et jaune classique de taille moyenne avec un mur blanc et un sol en bois brun.
Idées déco pour un salon gris et jaune classique de taille moyenne avec un mur blanc et un sol en bois brun.
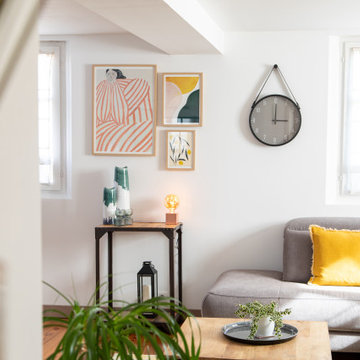
Le canapé en tissu cosy et les couleurs claires adoucissent le style industriel
Idée de décoration pour un grand salon gris et jaune urbain avec un sol en bois brun.
Idée de décoration pour un grand salon gris et jaune urbain avec un sol en bois brun.
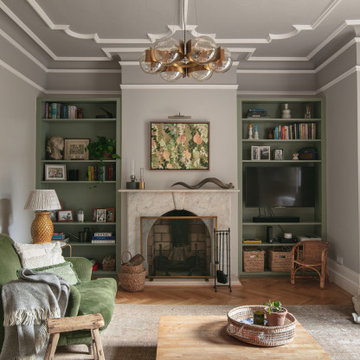
Cette image montre un grand salon gris et jaune traditionnel avec un mur gris, un sol en bois brun, une cheminée standard, un manteau de cheminée en pierre, un téléviseur encastré et un sol marron.
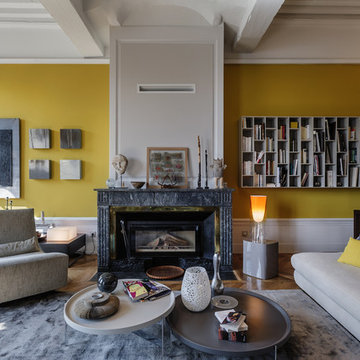
Cette image montre un grand salon gris et jaune bohème ouvert avec une salle de réception, un mur jaune, un sol en bois brun, une cheminée standard, un manteau de cheminée en pierre, aucun téléviseur et éclairage.
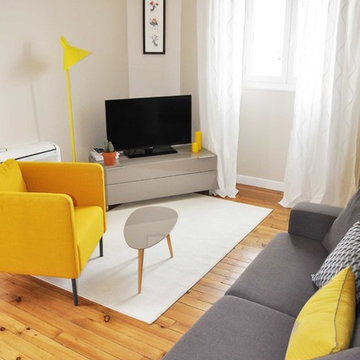
Cette photo montre un salon gris et jaune tendance de taille moyenne et fermé avec un mur beige, un sol en bois brun, aucune cheminée et un téléviseur indépendant.
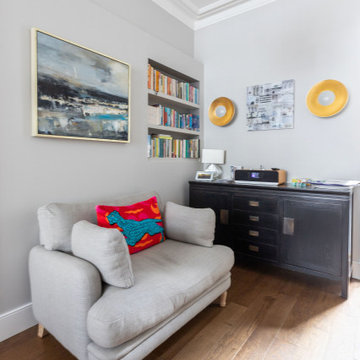
A small reading corner in the living area adds an enjoyable and cosy feeling to the space. The grey walls and the couch combines well and ensures a calming sense of spending some comfortable reading/resting space. The built in shelves has created an efficient space to store many books. Wall art brings colour and gives the space elegance and tranquillity.
Renovation by Absolute Project Management
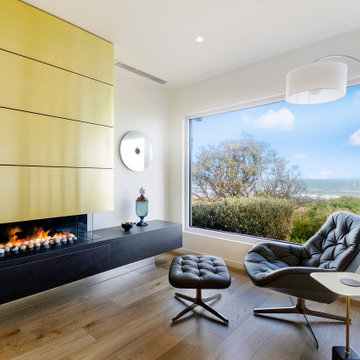
Idées déco pour un salon gris et jaune contemporain ouvert avec un mur blanc, un sol en bois brun, une cheminée ribbon et un sol marron.
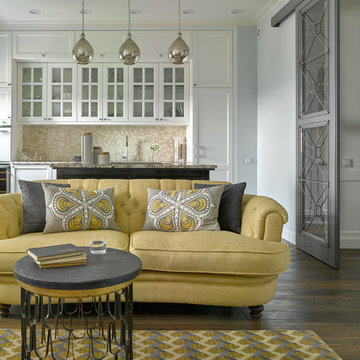
Чтобы сделать квартиру еще более просторной, мы объединили гостиную с кухней и столовой. Общая зона отделена от коридора большой раздвижной дверью со стеклами и металлической раскладкой во французском стиле, которую мы создали по нашим эскизам в столярной мастерской Enjoy Home. Вход в большую ванную комнату перенесли ближе к спальне, выделили постирочную зону, примкнули к спальне небольшую гардеробную, и поскольку хозяева часто работают из дома, выделили отдельную комнату под кабинет.
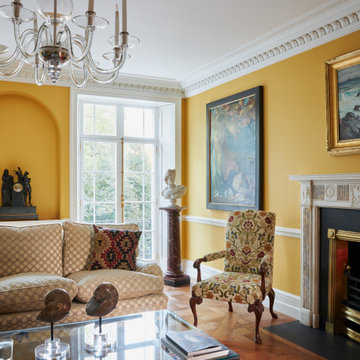
Cette photo montre un salon gris et jaune chic fermé avec une salle de réception, un mur jaune, un sol en bois brun, une cheminée standard, un manteau de cheminée en pierre, un téléviseur dissimulé, un sol marron, un plafond à caissons et boiseries.
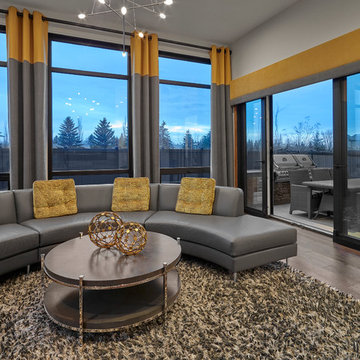
Vivacé windows are available in a variety of colours from black to metallic grey. There are plenty of colour options to choose from to suit your interior design tastes.

Photographer Chuck O'Rear
Réalisation d'un grand salon gris et jaune design fermé avec un mur blanc, un sol en bois brun, une cheminée ribbon, un manteau de cheminée en plâtre et un téléviseur dissimulé.
Réalisation d'un grand salon gris et jaune design fermé avec un mur blanc, un sol en bois brun, une cheminée ribbon, un manteau de cheminée en plâtre et un téléviseur dissimulé.
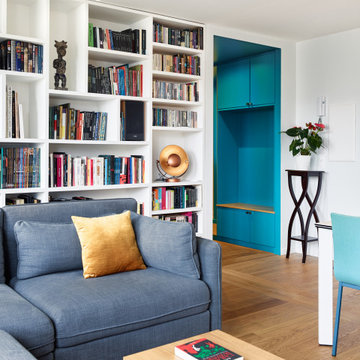
Cette grande bibliothèque offre une nouvelle dimension au séjour. Gris et jaune, combinaison de couleurs populaire ajoute un aspect chaleureux à la pièce.
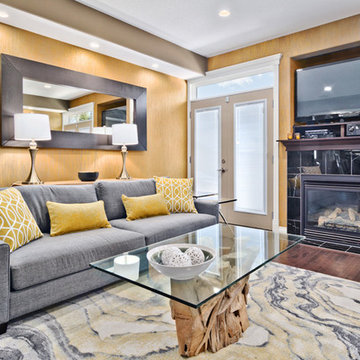
Aménagement d'un salon gris et jaune contemporain de taille moyenne et fermé avec un mur jaune, un sol en bois brun, une cheminée standard, un manteau de cheminée en pierre et un téléviseur indépendant.
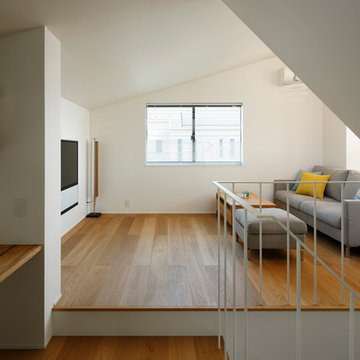
藤井浩司/Nacasa&Partners
Cette photo montre un salon mansardé ou avec mezzanine gris et jaune tendance de taille moyenne avec un mur blanc, un sol en bois brun, aucune cheminée et aucun téléviseur.
Cette photo montre un salon mansardé ou avec mezzanine gris et jaune tendance de taille moyenne avec un mur blanc, un sol en bois brun, aucune cheminée et aucun téléviseur.
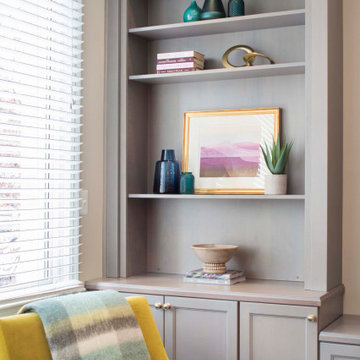
We created a great room on the first floor of this rowhouse by removing two brick walls that separated the galley kitchen and dining room. The living room has built-in shelving around the television and drawer storage underneath.
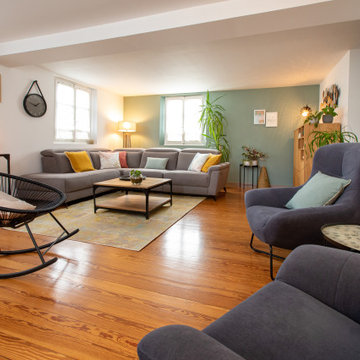
Double fonction pour les fauteuils : ils créent un coin repos et lecture dans la pièce et peuvent être facilement déplacés pour créer un espace convivial autour du canapé.
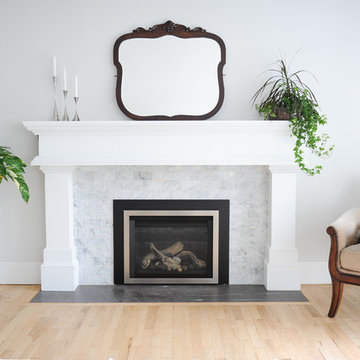
Photography; Tracy Ayton
Cette photo montre un grand salon gris et jaune chic avec un sol en bois brun et un sol jaune.
Cette photo montre un grand salon gris et jaune chic avec un sol en bois brun et un sol jaune.
Idées déco de salons gris et jaunes avec un sol en bois brun
2