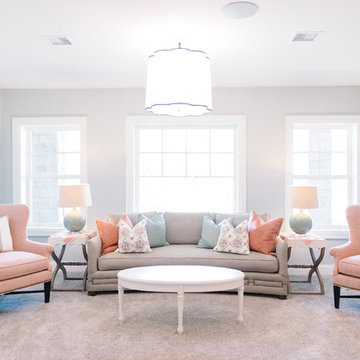Idées déco de salons gris et roses gris
Trier par:Populaires du jour
1 - 20 sur 43 photos

Design by Emily Ruddo of Armonia Decors. Photographed by Meghan Beierle-O'Brien. Benjamin Moore Classic Gray paint
Quadrille Ikat fabric. William Sonoma Mirror
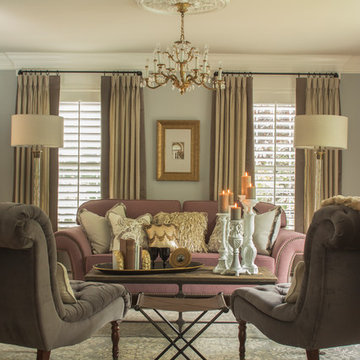
An enchanting mix of rustic and elegant elements, We designed this room around the beautiful pictures that ornament its’ walls. Each photo has a deep meaning for our client, who photographed them while on a trip to New York City with her father. It was there that she was shown the place her parents fell in love: the steps where they would talk for hours, where they first saw each other and experienced that sacred “love at first sight moment”. Inspired by these photos we filtered them in a beautifully sentimental sepia tone. We custom framed these images in thick gold and they became our vision for the room. Following the color ways of the photos, the room carries deep gray and brown tones as well as a pop of purple color with the sofa. Throughout the room we incorporated various finishes of wood, antique brass, lacquer and iron to establish a stunning contrast that became cohesive. We mixed luxurious elements, like the white lacquer candleholders, golden bookends and black chalices atop the more rustic unfinished wooden table to create a beautiful display. The pillows decorating the sofa mixed both textures and finishes from sheen to matte in keeping with the theme of different style elements becoming harmonious. In the two front corners rest chairs of a deeper gray, with a luxe brown throw and golden pillow that further enrich the sepia-tone feel of the photographs. Each element was carefully designed with these photos in mind, to evoke the nostalgic feeling of the images and provide our client and her family a place in which they can relax, reminisce and truly enjoy their time with one another.
Custom designed by Hartley and Hill Design. All materials and furnishings in this space are available through Hartley and Hill Design. www.hartleyandhilldesign.com 888-639-0639
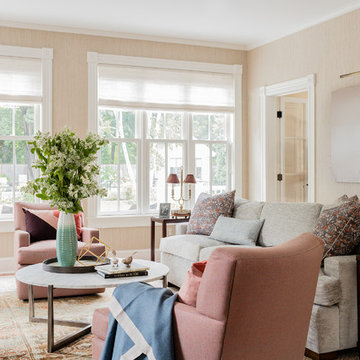
LeBlanc Design
Michael J. Lee Photography
Cette image montre un salon gris et rose traditionnel fermé avec une salle de réception, un mur rose, un sol en bois brun et aucune cheminée.
Cette image montre un salon gris et rose traditionnel fermé avec une salle de réception, un mur rose, un sol en bois brun et aucune cheminée.
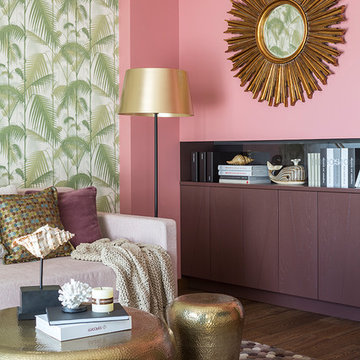
Idée de décoration pour un salon gris et rose bohème avec un mur rose, un sol marron et parquet foncé.
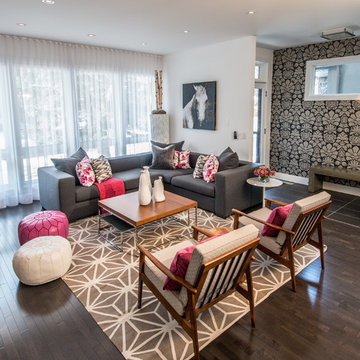
Inspiration pour un salon gris et rose design ouvert avec un mur blanc, parquet foncé et un sol marron.
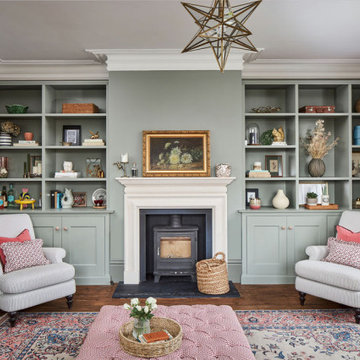
By deliberately choosing to paint the cabinetry the same colour as the walls, Pigeon by Farrow & Ball, the units melt into the background, letting the beautiful objects, pictures and books sing.
Storage matters. A key to making sure spaces work for you, and are somewhere that you can instantly relax is having a place for everything, from a well chosen basket for the logs, a spot for that favourite tipple, and cupboard doors to hide away all manner of toot.
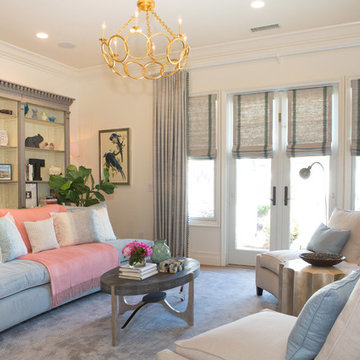
Lori Dennis Interior Design
SoCal Contractor Construction
Erika Bierman Photography
Cette image montre un grand salon gris et rose traditionnel fermé avec un mur blanc et moquette.
Cette image montre un grand salon gris et rose traditionnel fermé avec un mur blanc et moquette.
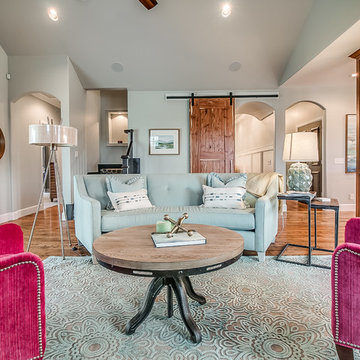
Cette photo montre un salon gris et rose chic ouvert avec une salle de réception, un mur gris, un sol en bois brun et un sol marron.
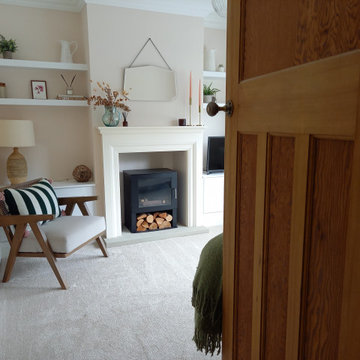
Snug
Inspiration pour un salon gris et rose minimaliste fermé avec un mur rose, moquette, un poêle à bois, un manteau de cheminée en bois, un téléviseur d'angle et un sol beige.
Inspiration pour un salon gris et rose minimaliste fermé avec un mur rose, moquette, un poêle à bois, un manteau de cheminée en bois, un téléviseur d'angle et un sol beige.

The architecture and layout of the dining room and living room in this Sarasota Vue penthouse has an Italian garden theme as if several buildings are stacked next to each other where each surface is unique in texture and color.
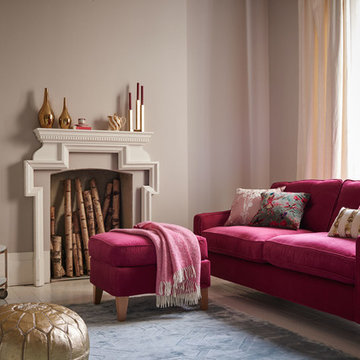
Cette image montre un salon gris et rose traditionnel avec un mur gris, parquet peint et aucun téléviseur.
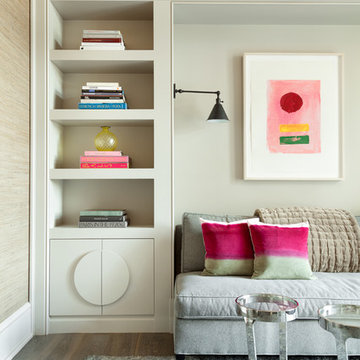
Emily Followill
Cette image montre un salon gris et rose marin avec un mur beige, une salle de réception et un sol en bois brun.
Cette image montre un salon gris et rose marin avec un mur beige, une salle de réception et un sol en bois brun.

Martha O'Hara Interiors, Interior Design | Paul Finkel Photography
Please Note: All “related,” “similar,” and “sponsored” products tagged or listed by Houzz are not actual products pictured. They have not been approved by Martha O’Hara Interiors nor any of the professionals credited. For information about our work, please contact design@oharainteriors.com.

Idées déco pour un grand salon gris et rose contemporain ouvert avec un mur blanc, parquet clair, une cheminée ribbon, un manteau de cheminée en carrelage, un téléviseur encastré et un sol beige.

Peter Landers
Cette image montre un salon gris et rose traditionnel de taille moyenne avec un mur rose, un sol en bois brun, une cheminée standard, un manteau de cheminée en carrelage, un téléviseur fixé au mur et un sol marron.
Cette image montre un salon gris et rose traditionnel de taille moyenne avec un mur rose, un sol en bois brun, une cheminée standard, un manteau de cheminée en carrelage, un téléviseur fixé au mur et un sol marron.

A custom millwork piece in the living room was designed to house an entertainment center, work space, and mud room storage for this 1700 square foot loft in Tribeca. Reclaimed gray wood clads the storage and compliments the gray leather desk. Blackened Steel works with the gray material palette at the desk wall and entertainment area. An island with customization for the family dog completes the large, open kitchen. The floors were ebonized to emphasize the raw materials in the space.

Aménagement d'un salon gris et rose classique de taille moyenne et fermé avec un mur gris, un sol en bois brun, aucune cheminée, aucun téléviseur et un sol marron.

Jane Beiles Photography
Exemple d'un salon gris et rose chic de taille moyenne et fermé avec un mur gris, une cheminée standard, une salle de réception, moquette, un manteau de cheminée en bois, aucun téléviseur et un sol marron.
Exemple d'un salon gris et rose chic de taille moyenne et fermé avec un mur gris, une cheminée standard, une salle de réception, moquette, un manteau de cheminée en bois, aucun téléviseur et un sol marron.
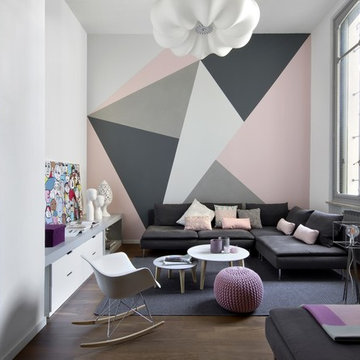
Fotografia: Barbara Corsico
Idée de décoration pour un salon mansardé ou avec mezzanine gris et rose design de taille moyenne avec un sol marron, une salle de réception, un mur multicolore, aucune cheminée et parquet foncé.
Idée de décoration pour un salon mansardé ou avec mezzanine gris et rose design de taille moyenne avec un sol marron, une salle de réception, un mur multicolore, aucune cheminée et parquet foncé.
Idées déco de salons gris et roses gris
1
