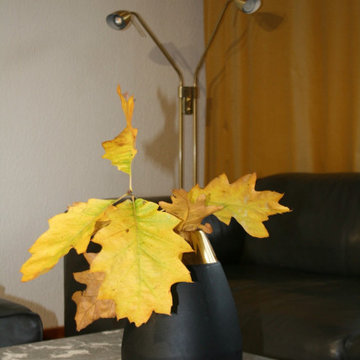Idées déco de salons jaunes avec différents habillages de murs
Trier par :
Budget
Trier par:Populaires du jour
101 - 120 sur 157 photos
1 sur 3
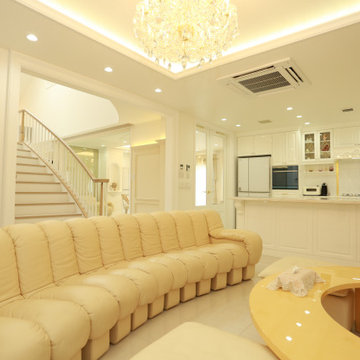
エレガントな腰パネルの装飾を施した玄関ホールと一体となったファミリーリビング。
断熱工事も含め全館空調を設置して快適な暮らしに。
間接照明とシャンデリア。
オーダーキッチンは、アニーズキッチンで製作。
お手持ちの海外の大型高級家具も設置。
Réalisation d'un très grand salon victorien ouvert avec une salle de réception, un mur beige, un sol en marbre, aucune cheminée, un téléviseur fixé au mur, un sol beige, du papier peint et un plafond décaissé.
Réalisation d'un très grand salon victorien ouvert avec une salle de réception, un mur beige, un sol en marbre, aucune cheminée, un téléviseur fixé au mur, un sol beige, du papier peint et un plafond décaissé.
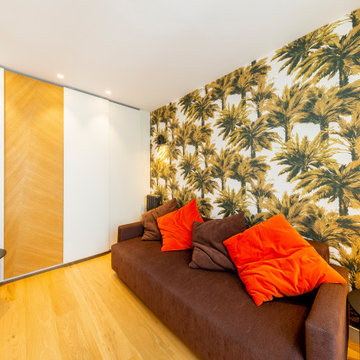
Idées déco pour un petit salon contemporain fermé avec une bibliothèque ou un coin lecture, un mur multicolore, parquet clair, un téléviseur indépendant et du papier peint.

The clients called me on the recommendation from a neighbor of mine who had met them at a conference and learned of their need for an architect. They contacted me and after meeting to discuss their project they invited me to visit their site, not far from White Salmon in Washington State.
Initially, the couple discussed building a ‘Weekend’ retreat on their 20± acres of land. Their site was in the foothills of a range of mountains that offered views of both Mt. Adams to the North and Mt. Hood to the South. They wanted to develop a place that was ‘cabin-like’ but with a degree of refinement to it and take advantage of the primary views to the north, south and west. They also wanted to have a strong connection to their immediate outdoors.
Before long my clients came to the conclusion that they no longer perceived this as simply a weekend retreat but were now interested in making this their primary residence. With this new focus we concentrated on keeping the refined cabin approach but needed to add some additional functions and square feet to the original program.
They wanted to downsize from their current 3,500± SF city residence to a more modest 2,000 – 2,500 SF space. They desired a singular open Living, Dining and Kitchen area but needed to have a separate room for their television and upright piano. They were empty nesters and wanted only two bedrooms and decided that they would have two ‘Master’ bedrooms, one on the lower floor and the other on the upper floor (they planned to build additional ‘Guest’ cabins to accommodate others in the near future). The original scheme for the weekend retreat was only one floor with the second bedroom tucked away on the north side of the house next to the breezeway opposite of the carport.
Another consideration that we had to resolve was that the particular location that was deemed the best building site had diametrically opposed advantages and disadvantages. The views and primary solar orientations were also the source of the prevailing winds, out of the Southwest.
The resolve was to provide a semi-circular low-profile earth berm on the south/southwest side of the structure to serve as a wind-foil directing the strongest breezes up and over the structure. Because our selected site was in a saddle of land that then sloped off to the south/southwest the combination of the earth berm and the sloping hill would effectively created a ‘nestled’ form allowing the winds rushing up the hillside to shoot over most of the house. This allowed me to keep the favorable orientation to both the views and sun without being completely compromised by the winds.
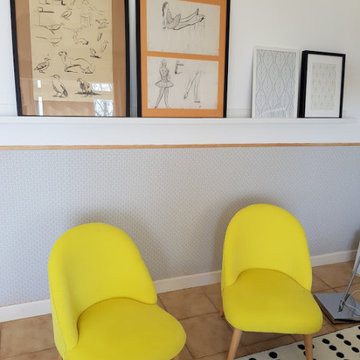
Dans le cadre de la rénovation totale d'un espace de vie de 100 M2 d'une maison d'architecte construite en 1972, il s'est agi de repenser complètement l'ambiance.
De beaux volumes existaient : double séjour salon salle à manger de 40 M2, très clair et lumineux.
Cette rénovation qualifiée de Homestaging avait pour but de faire vendre plus rapidement le bien.
La rénovation a porté sur le double séjour, 2 chambres, un escalier central, une cuisine, une salle de bain, des toilettes, un couloir menant à l'espace nuit.
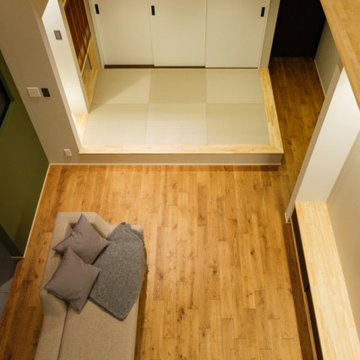
ヴィンテージ感を演出する、無垢オークを濃色のブラウンで塗装した床材。
Idée de décoration pour un salon avec un mur vert, parquet foncé, un sol marron, un plafond en bois et du papier peint.
Idée de décoration pour un salon avec un mur vert, parquet foncé, un sol marron, un plafond en bois et du papier peint.
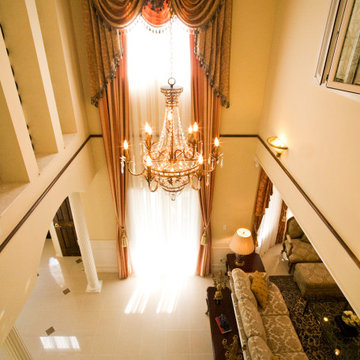
6m近い吹き抜けに天井から流れるようなスワッグバランカーテン
Exemple d'un salon chic en bois ouvert avec une salle de réception, un mur jaune, un sol en carrelage de porcelaine, une cheminée standard, un manteau de cheminée en pierre, un sol beige et un plafond en papier peint.
Exemple d'un salon chic en bois ouvert avec une salle de réception, un mur jaune, un sol en carrelage de porcelaine, une cheminée standard, un manteau de cheminée en pierre, un sol beige et un plafond en papier peint.
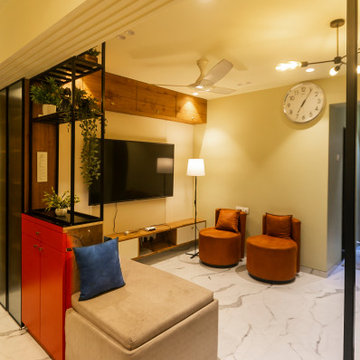
Exemple d'un grand salon tendance fermé avec une salle de réception, un mur beige, un sol en carrelage de céramique, un téléviseur fixé au mur, un sol blanc et du lambris.
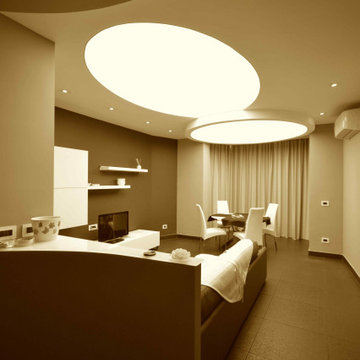
tensocielo
Idées déco pour un salon moderne de taille moyenne et ouvert avec un sol en carrelage de porcelaine, un sol gris et du lambris.
Idées déco pour un salon moderne de taille moyenne et ouvert avec un sol en carrelage de porcelaine, un sol gris et du lambris.
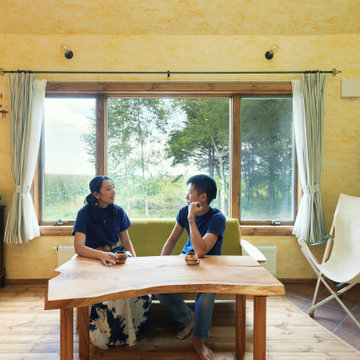
Réalisation d'un salon champêtre avec un poêle à bois, un manteau de cheminée en carrelage, un sol marron et un mur en parement de brique.
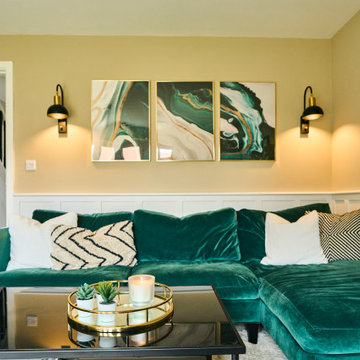
Aménagement d'un grand salon ouvert avec une salle de réception, un mur beige, moquette, aucune cheminée, un téléviseur fixé au mur, un sol beige, du lambris et éclairage.
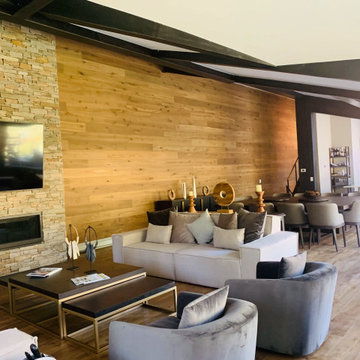
Our commitment to excellence extends beyond the new addition, as we meticulously remodeled the entire house to ensure a cohesive and harmonious aesthetic. Every room reflects a balance of functionality and elegance, with premium materials and thoughtful design choices that elevate the overall living experience. One of the standout features of this project is the addition of a new level to the home, providing not just additional space but an entirely new dimension to the property. The centerpiece of this expansion is the breathtaking living room that captures the essence of mountain luxury. Adorned with a magnificent wood-beamed, vaulted ceiling, this space seamlessly blends the warmth of natural elements with the grandeur of expansive design.
The living room, the heart of the home, now boasts panoramic views and an inviting ambiance that extends to a deck, where the beauty of the outdoors is effortlessly brought inside. Whether you're entertaining guests or enjoying a quiet evening with your family, this living room is designed to be the perfect retreat.
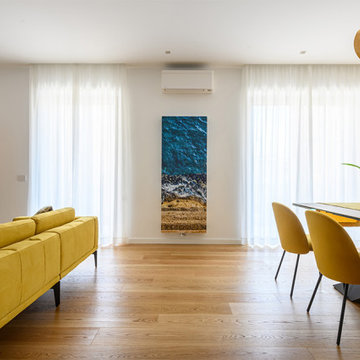
Nel quartiere Vomero della città di Napoli è stata effettuata la totale ristrutturazione edilizia di un appartamento inserito all’interno di un edificio degli anni 50 del secolo scorso. La trasformazione interna ha comportato il totale abbattimento dei tramezzi esistenti e la rimozione di tutte le vecchie pavimentazioni risalenti all’edificazione del fabbricato stesso.
Gli spazi sono stati studiati per essere suddivisi in maniera ottimale in ambienti di zona giorno e zona notte, concedendo cosi la giusta privacy a seconda delle zone “vissute” dell’appartamento. Per quanto concerne la zona giorno vi è stata la realizzazione di un unico grande open space soggiorno-cucina, suddividendo la stessa dal soggiorno tramite la progettazione di un elemento di porta ferro-vetro, concedendo, cosi, trasparenza e profondità agli spazi ed allo stesso tempo un ambiente cucina idealmente chiuso. La zona notte viene racchiusa, invece, in una parte a se stante dell’appartamento, concedendo cosi piena tranquilità e riservatezza nei momenti necessari.
La scelta dei materiali è stata studiata in ogni minimo dettaglio, partendo dalla scelta della pavimentazione in parquet di essenza di rovere, dando il giusto tocco di calore all’appartamento sin dalla sua base. L’uso dei colori alle pareti, alternati tra nuance di verdi e giallo senape, è stato abbinato alle forme date al colore con le sue linee diagonali, oltre che all’uso, in specifiche aree, di parati decorativi che creano, senza ulteriori ornamenti, il giusto arredo all’interno dell’ambiente.
I bagni sono stati studiati e realizzati con materiale in pavimentazione che non avesse linee di fuga; da ciò la scelta ricaduta sull’ecomalta, materiale innovativo dalle grandi prestazioni, coniugato insieme a rivestimenti ceramici con fuga colorata, al fine di rendere maggiormente leggero l’ambiente e parato in fibra di vetro.
In ultimo, ma non per ordine di importanza, lo studio su misura di tutte le opere in falegnameria, andando a rendere “sartoriali” tutti gli ambienti dell’abitazione e creare un unico filo conduttore tra arredo, colore, pavimento e rivestimenti.
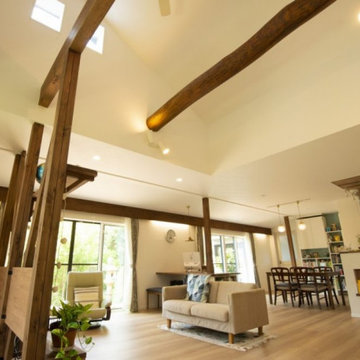
築73年のこだわりの詰まったリノベーション。
南側にある広縁と和室を暮らしの中心に、着替えも、お昼寝も、勉強も、食事も必要なもの全てがワンフロアにそろう家。
Idée de décoration pour un salon champêtre avec un sol en contreplaqué, un sol marron, poutres apparentes et du papier peint.
Idée de décoration pour un salon champêtre avec un sol en contreplaqué, un sol marron, poutres apparentes et du papier peint.
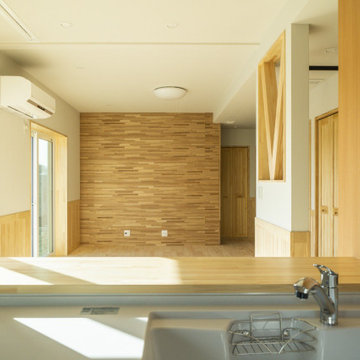
北海道基準以上の断熱性能の暖かい家に住みたい。
素足が気持ちいい桧の床。漆喰のようなエコフリース。
タモやパインなどたくさんの木をつかい、ぬくもり溢れるつくりに。
日々の掃除が楽になるように、家族みんなが健康でいられるように。
私たち家族のためだけの動線を考え、たったひとつ間取りにたどり着いた。
暮らしの中で光や風を取り入れ、心地よく通り抜ける。
家族の想いが、またひとつカタチになりました。
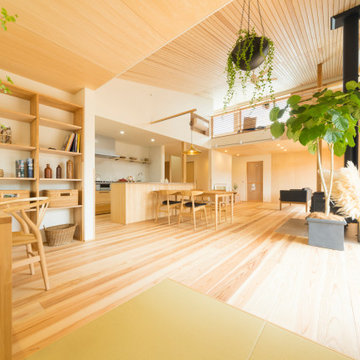
Cette photo montre un salon ouvert avec un mur blanc, un sol en bois brun, un poêle à bois, un manteau de cheminée en carrelage, un plafond en bois et du papier peint.
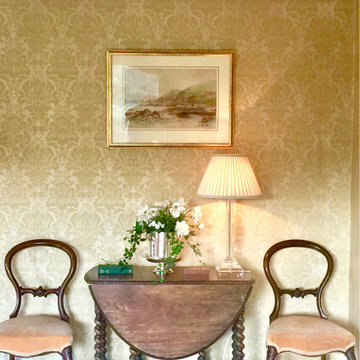
Réalisation d'un grand salon tradition ouvert avec une salle de réception, un mur jaune, moquette, un poêle à bois, un manteau de cheminée en brique, un sol beige et du papier peint.
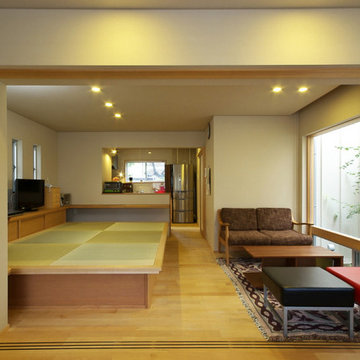
いろはの家(名古屋市)1階リビングダイニング&寝室
Exemple d'un salon asiatique de taille moyenne et ouvert avec un mur blanc, un sol en bois brun, un plafond en papier peint, un téléviseur indépendant et du papier peint.
Exemple d'un salon asiatique de taille moyenne et ouvert avec un mur blanc, un sol en bois brun, un plafond en papier peint, un téléviseur indépendant et du papier peint.
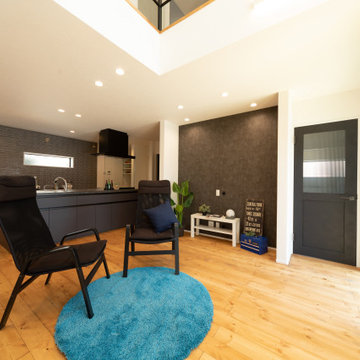
約22帖のリビングには広い吹き抜け空間があります。そこから見える内窓やスチール手摺の階段、2階ホールが素敵です。
Aménagement d'un salon industriel ouvert avec un mur blanc, un sol en bois brun, un téléviseur fixé au mur, un sol marron, un plafond en papier peint et du papier peint.
Aménagement d'un salon industriel ouvert avec un mur blanc, un sol en bois brun, un téléviseur fixé au mur, un sol marron, un plafond en papier peint et du papier peint.
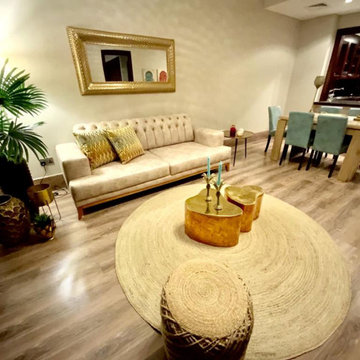
This beautiful Loving room is decorated with a blend of sustainble mayerials as leather, metals, stones and wood.the individual
Ieces are carefully selected to keep the rustic look alive .
Idées déco de salons jaunes avec différents habillages de murs
6
