Idées déco de salons mansardés ou avec mezzanine avec canapé noir
Trier par :
Budget
Trier par:Populaires du jour
1 - 20 sur 20 photos
1 sur 3
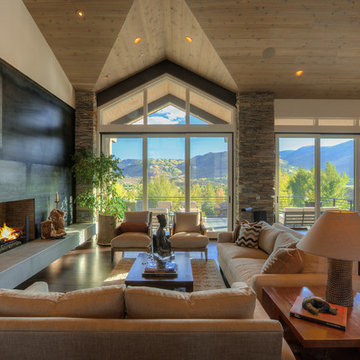
Idées déco pour un salon mansardé ou avec mezzanine montagne de taille moyenne avec un mur beige, parquet foncé, une cheminée standard, un manteau de cheminée en béton et canapé noir.

Nat Rea
Cette image montre un petit salon mansardé ou avec mezzanine rustique avec un mur blanc, parquet foncé, un téléviseur encastré, une cheminée standard, un manteau de cheminée en pierre et canapé noir.
Cette image montre un petit salon mansardé ou avec mezzanine rustique avec un mur blanc, parquet foncé, un téléviseur encastré, une cheminée standard, un manteau de cheminée en pierre et canapé noir.

Exemple d'un salon mansardé ou avec mezzanine montagne en bois de taille moyenne avec un sol en bois brun, un sol marron, un plafond voûté et canapé noir.
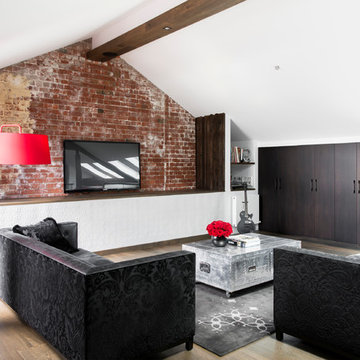
Residential Interior design project by Camilla Molders Design featuring custom made rug designed by Camilla Molders
Idée de décoration pour un grand salon mansardé ou avec mezzanine urbain avec une salle de réception, un mur blanc, un sol en bois brun, un téléviseur fixé au mur et canapé noir.
Idée de décoration pour un grand salon mansardé ou avec mezzanine urbain avec une salle de réception, un mur blanc, un sol en bois brun, un téléviseur fixé au mur et canapé noir.
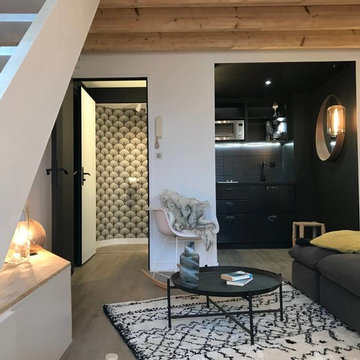
Aménagement d'un petit salon mansardé ou avec mezzanine contemporain avec un mur blanc, un sol gris et canapé noir.
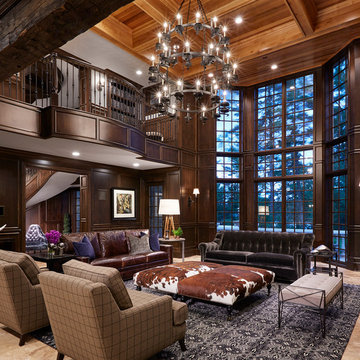
Martha O'Hara Interiors, Interior Design & Photo Styling | Corey Gaffer, Photography
Please Note: All “related,” “similar,” and “sponsored” products tagged or listed by Houzz are not actual products pictured. They have not been approved by Martha O’Hara Interiors nor any of the professionals credited. For information about our work, please contact design@oharainteriors.com.

A stylish loft in Greenwich Village we designed for a lovely young family. Adorned with artwork and unique woodwork, we gave this home a modern warmth.
With tailored Holly Hunt and Dennis Miller furnishings, unique Bocci and Ralph Pucci lighting, and beautiful custom pieces, the result was a warm, textured, and sophisticated interior.
Other features include a unique black fireplace surround, custom wood block room dividers, and a stunning Joel Perlman sculpture.
Project completed by New York interior design firm Betty Wasserman Art & Interiors, which serves New York City, as well as across the tri-state area and in The Hamptons.
For more about Betty Wasserman, click here: https://www.bettywasserman.com/
To learn more about this project, click here: https://www.bettywasserman.com/spaces/macdougal-manor/
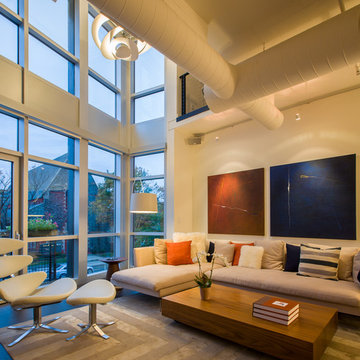
The entire loft has an open plan, that unifies the Living room, Kitchen area, dining room and the raised study loft. The two-story burnt orange accent wall unifies the two story space. The ceilings and ducts were painted white to maximize light reflectance. The openings at the balconies both in the Master Bedroom and in the guest bedroom areas were enlarged, and new railings inserted, that allow for uninterrupted views to the outside views through the two-story loft area. Black-out curtains may be drawn in each of these balconies to provide total escape from daylight. The two story glass wall itself is furnished with mechanized shades that come down to provide shield of the western light.
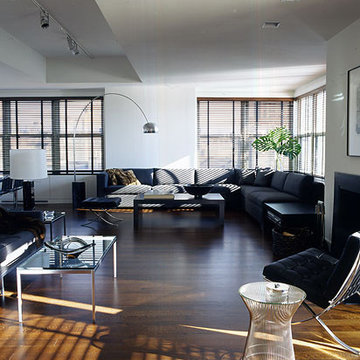
A spacious orchestration of mid-century classics marks the Living Room. At left, a suite of Florence Knoll furniture: the tufted sofa, a rectangular coffee table with satin chrome base, and chrome and clear glass side table. At right, Ludwig Mies van der Rohe's famous Barcelona Chair and Stool, c. 1929 and Warren Platner's silvery side table.
The polished plainness of this space is notable, as is Kors' and his husband Lance Lepere’s avowed penchant for ordering in from New York's finest restaurants. The sleek choice of furniture--the custom Wooster table from Desiron with marble top, coupled with quintessential '70s Spoleto armless chairs from Knoll--sets a shipshape scene for dining.
We might, echoing Le Corbusier, call Kors' kitchen a "machine for living," so pure and unadorned are its lines and volumes, so stark it’s palette, all white except for the shining controls on its Viking 30" range, and the polished stainless steel and woven black leather of the counter stools.
Kors' bathroom is a place of beauty, every inch sheathed in Stone Source's Calacatta Vision marble, notable for the fine veins of grey in its pristine white surface. The sinks are a triumph of simplicity, the shape and concept ancient in inspiration: Kohler's "Timpani" vessel sink in stainless steel
The Foyer is classic Kors, the tufted Florence Knoll daybed on steel frame and legs seeming to float against the genuine zebra rug from Global Leathers. The stainless steel and glass "MR Table" is by Ludwig Mies van der Rohe, c. 1927, from Knoll.
Simplicity and purity abet pure luxury in the Master Bedroom. The custom king platform bed is in dark walnut with Parsons legs, accompanied at its foot by a three-seater stainless steel and leather bench from Knoll. A velvety custom area rug from Stark, bound in black canvas, creates softness underfoot.
Photo: Gross & Daley
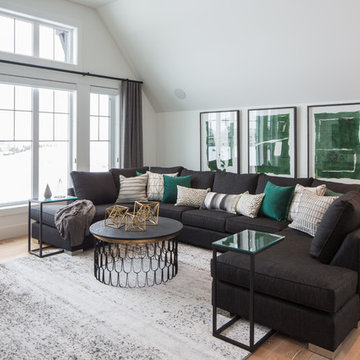
Adrian Shellard Photography
Inspiration pour un grand salon mansardé ou avec mezzanine design avec un bar de salon, un mur blanc, un sol en bois brun, un sol marron et canapé noir.
Inspiration pour un grand salon mansardé ou avec mezzanine design avec un bar de salon, un mur blanc, un sol en bois brun, un sol marron et canapé noir.
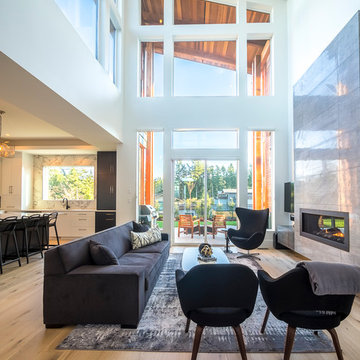
Idée de décoration pour un salon mansardé ou avec mezzanine design de taille moyenne avec un mur blanc, parquet clair, un manteau de cheminée en béton, un téléviseur fixé au mur, une cheminée ribbon et canapé noir.
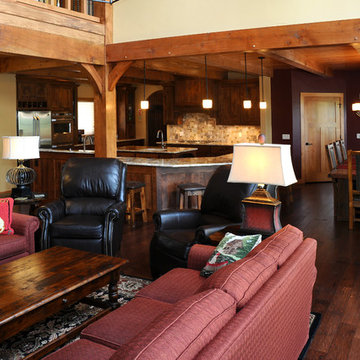
Great room with view into kitchen and dining room.
Hal Kearney, Photographer
Idée de décoration pour un grand salon mansardé ou avec mezzanine chalet avec un mur beige, parquet foncé, une cheminée standard, un manteau de cheminée en pierre, un téléviseur fixé au mur et canapé noir.
Idée de décoration pour un grand salon mansardé ou avec mezzanine chalet avec un mur beige, parquet foncé, une cheminée standard, un manteau de cheminée en pierre, un téléviseur fixé au mur et canapé noir.
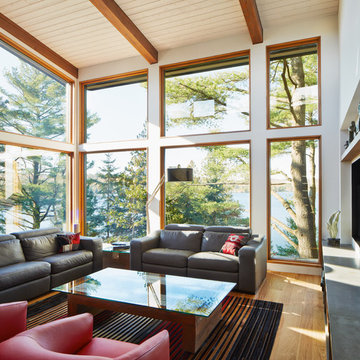
Martin Dufour architecte
Photographe: Ulysse Lemerise
Exemple d'un salon mansardé ou avec mezzanine tendance avec un mur blanc, un sol en bois brun, une cheminée standard, un manteau de cheminée en plâtre, un téléviseur encastré et canapé noir.
Exemple d'un salon mansardé ou avec mezzanine tendance avec un mur blanc, un sol en bois brun, une cheminée standard, un manteau de cheminée en plâtre, un téléviseur encastré et canapé noir.
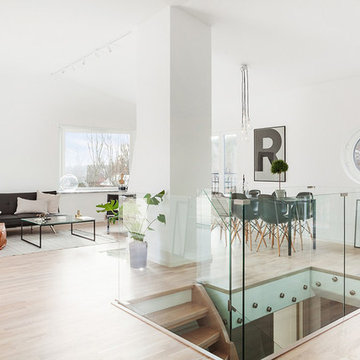
Erik Olsson Fastighetsmäkleri
Réalisation d'un grand salon mansardé ou avec mezzanine nordique avec un mur blanc, parquet clair et canapé noir.
Réalisation d'un grand salon mansardé ou avec mezzanine nordique avec un mur blanc, parquet clair et canapé noir.
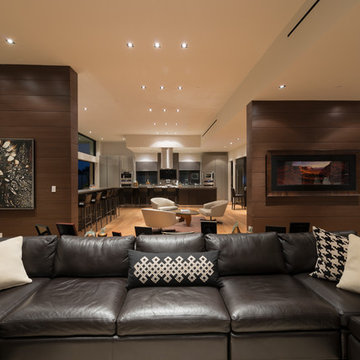
Wallace Ridge Beverly Hills modern home living room with wall panel room dividers. William MacCollum.
Inspiration pour un très grand salon mansardé ou avec mezzanine design avec un bar de salon, un mur blanc, parquet clair, un sol beige, un plafond décaissé et canapé noir.
Inspiration pour un très grand salon mansardé ou avec mezzanine design avec un bar de salon, un mur blanc, parquet clair, un sol beige, un plafond décaissé et canapé noir.
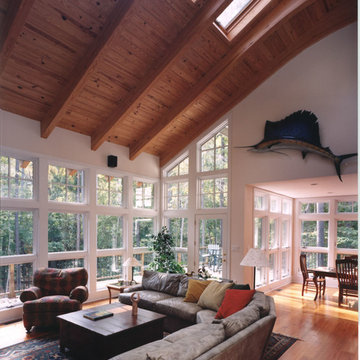
Living room
Réalisation d'un très grand salon mansardé ou avec mezzanine tradition avec canapé noir.
Réalisation d'un très grand salon mansardé ou avec mezzanine tradition avec canapé noir.
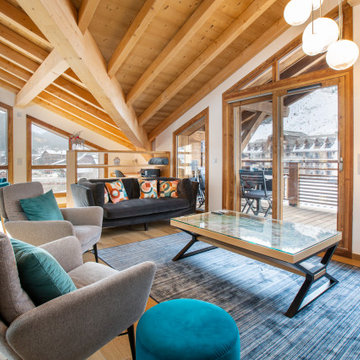
Inspiration pour un salon mansardé ou avec mezzanine bohème avec un mur blanc, parquet clair, un plafond en bois et canapé noir.
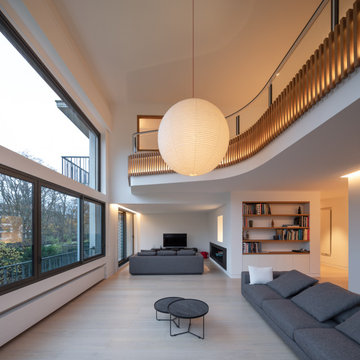
Aménagement d'un grand salon mansardé ou avec mezzanine blanc et bois contemporain avec une bibliothèque ou un coin lecture, un mur blanc, parquet clair, aucune cheminée, un téléviseur indépendant, un sol beige et canapé noir.
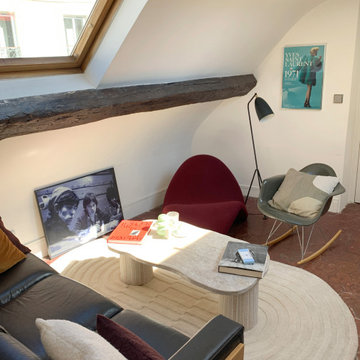
Dans le salon, les murs sous pente s'arrondissent comme un bateau renversé. Les tomettes ont été conservées et es poutres rehaussent le charme de cet appartement atypique. Un fauteuil Pierre Paulin et un rocking-chair de Charles et Ray Eames entourent une table basse en travertin à la forme libre ainsi qu'un tapis oval.
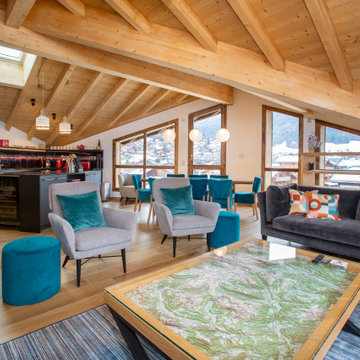
Cette photo montre un salon mansardé ou avec mezzanine éclectique avec un mur blanc, parquet clair, un plafond en bois et canapé noir.
Idées déco de salons mansardés ou avec mezzanine avec canapé noir
1