Idées déco de salons mansardés ou avec mezzanine avec parquet clair
Trier par :
Budget
Trier par:Populaires du jour
1 - 20 sur 4 192 photos
1 sur 3

Pour séparer la suite parentale et la cuisine, nous avons imaginé cet espace, qui surplombe, la grande pièce en longueur cuisine/salle à manger.
A la fois petit salon de musique et bibliothèque, il donne aussi accès à une autre mezzanine permettant aux amis de dormir sur place.
Credit Photo : meero

Bright, airy open-concept living room with large area rug, dual chaise lounge sofa, and tiered wood coffee tables by Jubilee Interiors in Los Angeles, California
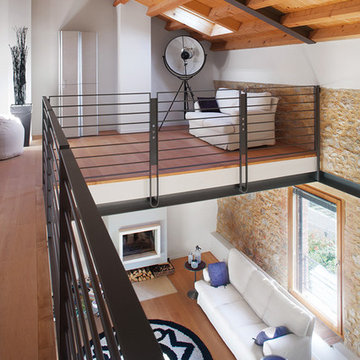
Vue d’en haut, le salon semble toujours aussi spacieux. Le mur en pierre apporte du cachet à la pièce. Même le coin lecture de la mezzanine en bénéficie. Associé aux poutres apparentes, l’environnement est cosy. La lampe sur trépied, style studio photo, apporte une touche de modernité.
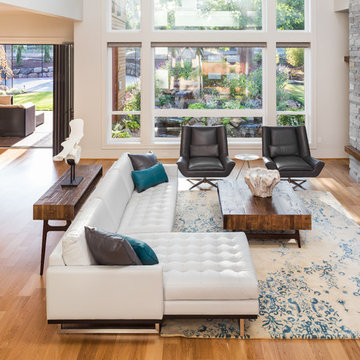
Justin Krug Photography
Idées déco pour un très grand salon mansardé ou avec mezzanine contemporain avec un mur blanc, parquet clair, une cheminée standard, un manteau de cheminée en pierre et un téléviseur fixé au mur.
Idées déco pour un très grand salon mansardé ou avec mezzanine contemporain avec un mur blanc, parquet clair, une cheminée standard, un manteau de cheminée en pierre et un téléviseur fixé au mur.

stablished in 1895 as a warehouse for the spice trade, 481 Washington was built to last. With its 25-inch-thick base and enchanting Beaux Arts facade, this regal structure later housed a thriving Hudson Square printing company. After an impeccable renovation, the magnificent loft building’s original arched windows and exquisite cornice remain a testament to the grandeur of days past. Perfectly anchored between Soho and Tribeca, Spice Warehouse has been converted into 12 spacious full-floor lofts that seamlessly fuse Old World character with modern convenience. Steps from the Hudson River, Spice Warehouse is within walking distance of renowned restaurants, famed art galleries, specialty shops and boutiques. With its golden sunsets and outstanding facilities, this is the ideal destination for those seeking the tranquil pleasures of the Hudson River waterfront.
Expansive private floor residences were designed to be both versatile and functional, each with 3 to 4 bedrooms, 3 full baths, and a home office. Several residences enjoy dramatic Hudson River views.
This open space has been designed to accommodate a perfect Tribeca city lifestyle for entertaining, relaxing and working.
This living room design reflects a tailored “old world” look, respecting the original features of the Spice Warehouse. With its high ceilings, arched windows, original brick wall and iron columns, this space is a testament of ancient time and old world elegance.
The design choices are a combination of neutral, modern finishes such as the Oak natural matte finish floors and white walls, white shaker style kitchen cabinets, combined with a lot of texture found in the brick wall, the iron columns and the various fabrics and furniture pieces finishes used thorughout the space and highlited by a beautiful natural light brought in through a wall of arched windows.
The layout is open and flowing to keep the feel of grandeur of the space so each piece and design finish can be admired individually.
As soon as you enter, a comfortable Eames Lounge chair invites you in, giving her back to a solid brick wall adorned by the “cappucino” art photography piece by Francis Augustine and surrounded by flowing linen taupe window drapes and a shiny cowhide rug.
The cream linen sectional sofa takes center stage, with its sea of textures pillows, giving it character, comfort and uniqueness. The living room combines modern lines such as the Hans Wegner Shell chairs in walnut and black fabric with rustic elements such as this one of a kind Indonesian antique coffee table, giant iron antique wall clock and hand made jute rug which set the old world tone for an exceptional interior.
Photography: Francis Augustine
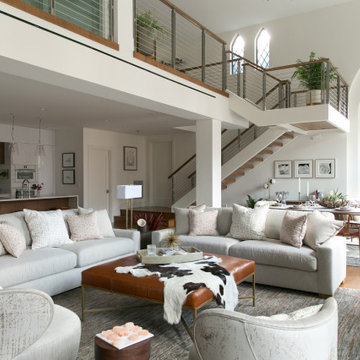
Exemple d'un salon mansardé ou avec mezzanine tendance avec un mur blanc, parquet clair, un sol marron et un plafond voûté.

Exemple d'un très grand salon mansardé ou avec mezzanine moderne avec un mur gris, parquet clair, une cheminée ribbon, un téléviseur fixé au mur, un sol marron, un plafond voûté et un manteau de cheminée en carrelage.

Our client’s charming cottage was no longer meeting the needs of their family. We needed to give them more space but not lose the quaint characteristics that make this little historic home so unique. So we didn’t go up, and we didn’t go wide, instead we took this master suite addition straight out into the backyard and maintained 100% of the original historic façade.
Master Suite
This master suite is truly a private retreat. We were able to create a variety of zones in this suite to allow room for a good night’s sleep, reading by a roaring fire, or catching up on correspondence. The fireplace became the real focal point in this suite. Wrapped in herringbone whitewashed wood planks and accented with a dark stone hearth and wood mantle, we can’t take our eyes off this beauty. With its own private deck and access to the backyard, there is really no reason to ever leave this little sanctuary.
Master Bathroom
The master bathroom meets all the homeowner’s modern needs but has plenty of cozy accents that make it feel right at home in the rest of the space. A natural wood vanity with a mixture of brass and bronze metals gives us the right amount of warmth, and contrasts beautifully with the off-white floor tile and its vintage hex shape. Now the shower is where we had a little fun, we introduced the soft matte blue/green tile with satin brass accents, and solid quartz floor (do you see those veins?!). And the commode room is where we had a lot fun, the leopard print wallpaper gives us all lux vibes (rawr!) and pairs just perfectly with the hex floor tile and vintage door hardware.
Hall Bathroom
We wanted the hall bathroom to drip with vintage charm as well but opted to play with a simpler color palette in this space. We utilized black and white tile with fun patterns (like the little boarder on the floor) and kept this room feeling crisp and bright.

Inspiration pour un très grand salon mansardé ou avec mezzanine design avec une bibliothèque ou un coin lecture, un mur blanc, parquet clair, un poêle à bois, un manteau de cheminée en plâtre, aucun téléviseur et un sol marron.
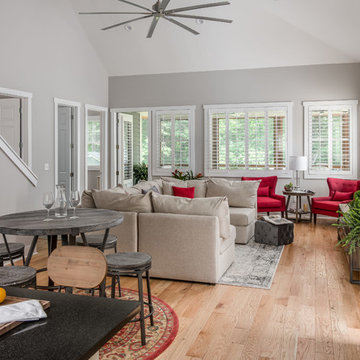
Photography: Garett + Carrie Buell of Studiobuell/ studiobuell.com
Cette image montre un petit salon mansardé ou avec mezzanine craftsman avec un mur gris, parquet clair, un téléviseur fixé au mur et éclairage.
Cette image montre un petit salon mansardé ou avec mezzanine craftsman avec un mur gris, parquet clair, un téléviseur fixé au mur et éclairage.
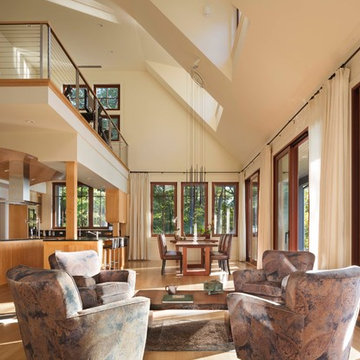
Photo: Durston Saylor
Inspiration pour un très grand salon mansardé ou avec mezzanine traditionnel avec un mur blanc et parquet clair.
Inspiration pour un très grand salon mansardé ou avec mezzanine traditionnel avec un mur blanc et parquet clair.
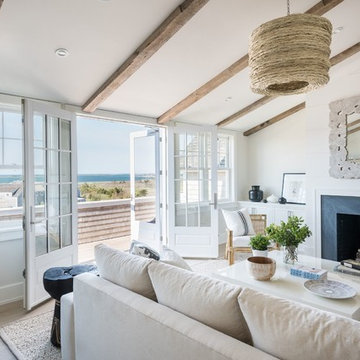
Inspiration pour un salon mansardé ou avec mezzanine marin de taille moyenne avec une salle de réception, un mur blanc, parquet clair, une cheminée standard, un manteau de cheminée en métal, aucun téléviseur et un sol beige.
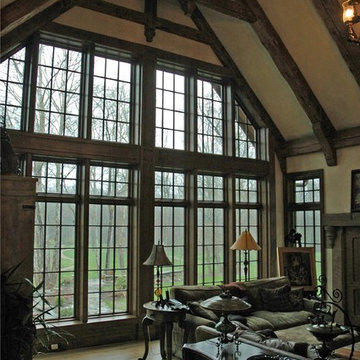
Living room window wall looking out to the Chagrin River.
Idées déco pour un grand salon mansardé ou avec mezzanine montagne avec un mur beige, parquet clair, une cheminée standard et un manteau de cheminée en pierre.
Idées déco pour un grand salon mansardé ou avec mezzanine montagne avec un mur beige, parquet clair, une cheminée standard et un manteau de cheminée en pierre.

Inspiration pour un petit salon mansardé ou avec mezzanine minimaliste avec un mur blanc, parquet clair, un téléviseur fixé au mur, un sol beige et un plafond en lambris de bois.
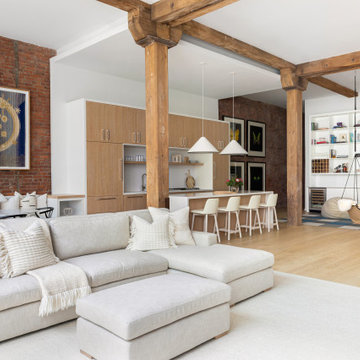
Light and transitional loft living for a young family in Dumbo, Brooklyn.
Cette image montre un grand salon mansardé ou avec mezzanine design avec un mur blanc, parquet clair, aucune cheminée, un téléviseur indépendant et un sol marron.
Cette image montre un grand salon mansardé ou avec mezzanine design avec un mur blanc, parquet clair, aucune cheminée, un téléviseur indépendant et un sol marron.

The large fireplace inlay is perfect for the flat screen TV and sound bar, keeping the profile streamlined. A colorful water vapor mist feature gives off the warm glow of a real fireplace without the heat. The selenite crystal logs provide a touch of alluring drama when lit. A sleek bench allows for additional seating when entertaining and doubles as a surface for pillows, baskets or other decorative items.
Photo: Zeke Ruelas
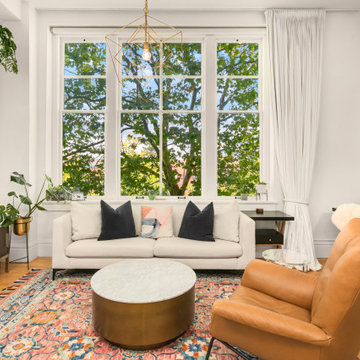
Historical building Condo renovation.
Inspiration pour un petit salon mansardé ou avec mezzanine traditionnel avec un mur blanc, parquet clair, aucune cheminée et un téléviseur fixé au mur.
Inspiration pour un petit salon mansardé ou avec mezzanine traditionnel avec un mur blanc, parquet clair, aucune cheminée et un téléviseur fixé au mur.
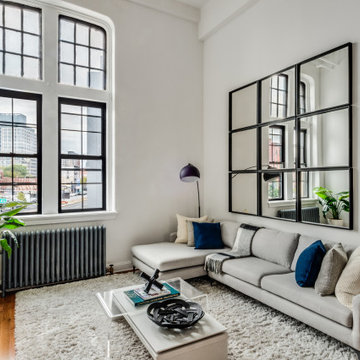
Idées déco pour un petit salon mansardé ou avec mezzanine classique avec une salle de réception, un mur blanc, parquet clair, aucune cheminée et aucun téléviseur.
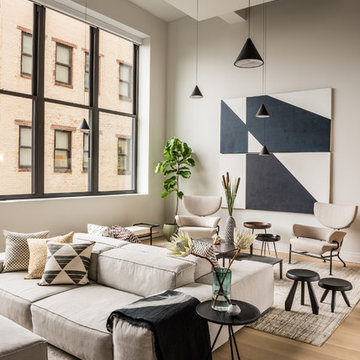
This loft living room has everything you could possibly want with its tall ceilings and massive amounts of light. We established a variety of uses in the space through clever compositions of furniture.

Aménagement d'un salon mansardé ou avec mezzanine bord de mer de taille moyenne avec une salle de réception, un mur blanc, parquet clair, une cheminée standard, un manteau de cheminée en métal, aucun téléviseur et un sol beige.
Idées déco de salons mansardés ou avec mezzanine avec parquet clair
1