Idées déco de salons mansardés ou avec mezzanine avec parquet foncé
Trier par :
Budget
Trier par:Populaires du jour
1 - 20 sur 2 714 photos
1 sur 3

Warm and inviting living room with large window, tall ceilings and beautiful fireplace.
Cette image montre un salon mansardé ou avec mezzanine traditionnel de taille moyenne avec un mur beige, parquet foncé, une cheminée d'angle, un manteau de cheminée en pierre et aucun téléviseur.
Cette image montre un salon mansardé ou avec mezzanine traditionnel de taille moyenne avec un mur beige, parquet foncé, une cheminée d'angle, un manteau de cheminée en pierre et aucun téléviseur.

Relatives spending the weekend? Daughter moving back in? Could you use a spare bedroom for surprise visitors? Here’s an idea that can accommodate that occasional guest while maintaining your distance: Add a studio apartment above your garage.
Studio apartments are often called mother-in-law apartments, perhaps because they add a degree of privacy. They have their own kitchen, living room and bath. Often they feature a Murphy bed. With appliances designed for micro homes becoming more popular it’s easier than ever to plan for and build a studio apartment.
Rick Jacobson began this project with a large garage, capable of parking a truck and SUV, and storing everything from bikes to snowthrowers. Then he added a 500+ square foot apartment above the garage.
Guests are welcome to the apartment with a private entrance inside a fence. Once inside, the apartment’s open design floods it with daylight from two large skylights and energy-efficient Marvin double hung windows. A gas fireplace below a 42-inch HD TV creates a great entertainment center. It’s all framed with rough-cut black granite, giving the whole apartment a distinctive look. Notice the ¾ inch thick tongue in grove solid oak flooring – the perfect accent to the grey and white interior design.
The kitchen features a gas range with outdoor-vented hood, and a space-saving refrigerator and freezer. The custom kitchen backsplash was built using 3 X 10 inch gray subway glass tile. Black granite countertops can be found in the kitchen and bath, and both featuring under mounted sinks.
The full ¾ bath features a glass-enclosed walk-in shower with 4 x 12 inch ceramic subway tiles arranged in a vertical pattern for a unique look. 6 x 24 inch gray porcelain floor tiles were used in the bath.
A full-sized murphy bed folds out of the wall cabinet, offering a great view of the fireplace and HD TV. On either side of the bed, 3 built-in closets and 2 cabinets provide ample storage space. And a coffee table easily converts to a laptop computer workspace for traveling professionals or FaceBook check-ins.
The result: An addition that has already proved to be a worthy investment, with the ability to host family and friends while appreciating the property’s value.
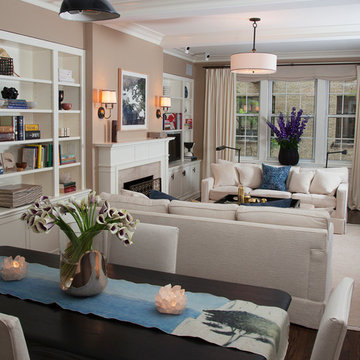
Open Living Room and Dining Area. Custom bookshelves. Don Freeman Studio photography
Idée de décoration pour un salon mansardé ou avec mezzanine tradition de taille moyenne avec une bibliothèque ou un coin lecture, un mur beige, parquet foncé, une cheminée standard, un manteau de cheminée en pierre et un téléviseur fixé au mur.
Idée de décoration pour un salon mansardé ou avec mezzanine tradition de taille moyenne avec une bibliothèque ou un coin lecture, un mur beige, parquet foncé, une cheminée standard, un manteau de cheminée en pierre et un téléviseur fixé au mur.

John Buchan Homes
Exemple d'un salon mansardé ou avec mezzanine chic de taille moyenne avec un manteau de cheminée en pierre, un mur blanc, parquet foncé, une cheminée standard, un téléviseur fixé au mur et un sol marron.
Exemple d'un salon mansardé ou avec mezzanine chic de taille moyenne avec un manteau de cheminée en pierre, un mur blanc, parquet foncé, une cheminée standard, un téléviseur fixé au mur et un sol marron.
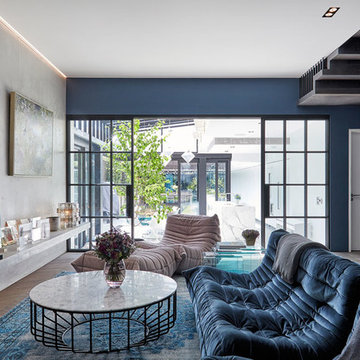
©Anna Stathaki
Cette photo montre un salon mansardé ou avec mezzanine tendance de taille moyenne avec un mur bleu, parquet foncé, aucune cheminée, un téléviseur indépendant et un sol marron.
Cette photo montre un salon mansardé ou avec mezzanine tendance de taille moyenne avec un mur bleu, parquet foncé, aucune cheminée, un téléviseur indépendant et un sol marron.

Susan Teara, photographer
Exemple d'un grand salon mansardé ou avec mezzanine tendance avec une salle de réception, un mur multicolore, parquet foncé, une cheminée standard, un téléviseur fixé au mur et un sol marron.
Exemple d'un grand salon mansardé ou avec mezzanine tendance avec une salle de réception, un mur multicolore, parquet foncé, une cheminée standard, un téléviseur fixé au mur et un sol marron.
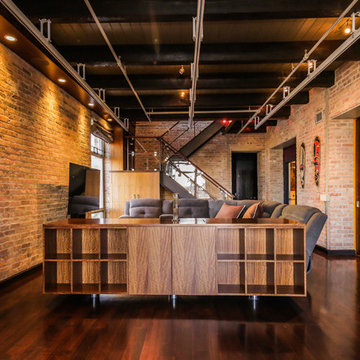
Exemple d'un salon mansardé ou avec mezzanine industriel de taille moyenne avec une salle de réception, parquet foncé, aucune cheminée et un téléviseur indépendant.
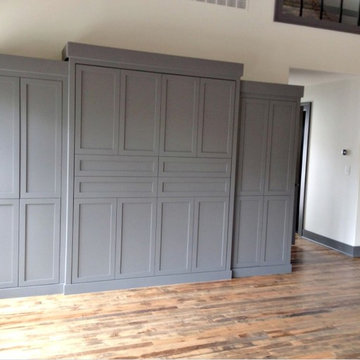
Cette image montre un salon mansardé ou avec mezzanine urbain de taille moyenne avec une salle de réception, un mur blanc, parquet foncé, aucune cheminée et aucun téléviseur.
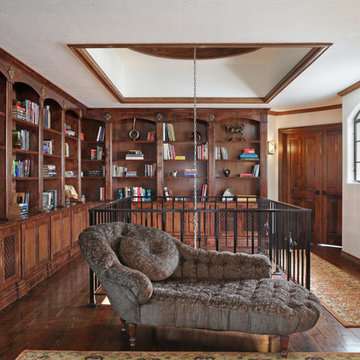
Jeri Koegel
Aménagement d'un salon mansardé ou avec mezzanine de taille moyenne avec une bibliothèque ou un coin lecture, un mur blanc, parquet foncé, aucune cheminée et aucun téléviseur.
Aménagement d'un salon mansardé ou avec mezzanine de taille moyenne avec une bibliothèque ou un coin lecture, un mur blanc, parquet foncé, aucune cheminée et aucun téléviseur.
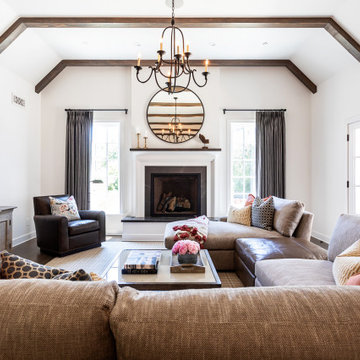
This Altadena home is the perfect example of modern farmhouse flair. The powder room flaunts an elegant mirror over a strapping vanity; the butcher block in the kitchen lends warmth and texture; the living room is replete with stunning details like the candle style chandelier, the plaid area rug, and the coral accents; and the master bathroom’s floor is a gorgeous floor tile.
Project designed by Courtney Thomas Design in La Cañada. Serving Pasadena, Glendale, Monrovia, San Marino, Sierra Madre, South Pasadena, and Altadena.
For more about Courtney Thomas Design, click here: https://www.courtneythomasdesign.com/
To learn more about this project, click here:
https://www.courtneythomasdesign.com/portfolio/new-construction-altadena-rustic-modern/
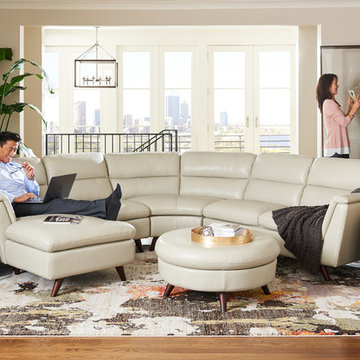
Cette photo montre un salon mansardé ou avec mezzanine tendance de taille moyenne avec une salle de réception, un mur beige, parquet foncé, aucune cheminée, aucun téléviseur et un sol marron.
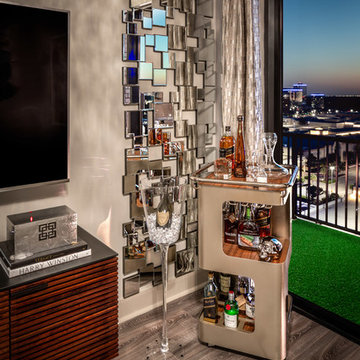
Chuck Williams & John Paul Key
Aménagement d'un petit salon mansardé ou avec mezzanine moderne avec une salle de réception, un mur gris, parquet foncé, aucune cheminée, un téléviseur fixé au mur et un sol gris.
Aménagement d'un petit salon mansardé ou avec mezzanine moderne avec une salle de réception, un mur gris, parquet foncé, aucune cheminée, un téléviseur fixé au mur et un sol gris.
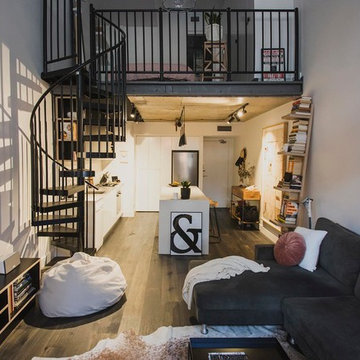
Gregg Jowett
Exemple d'un petit salon mansardé ou avec mezzanine industriel avec un mur blanc, parquet foncé et un sol gris.
Exemple d'un petit salon mansardé ou avec mezzanine industriel avec un mur blanc, parquet foncé et un sol gris.
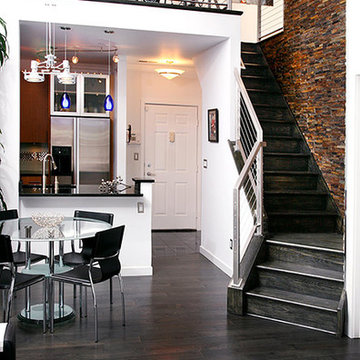
Exemple d'un petit salon mansardé ou avec mezzanine moderne avec un mur blanc et parquet foncé.
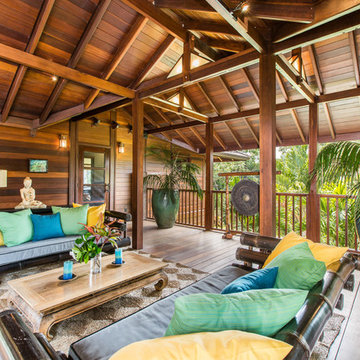
Idées déco pour un salon mansardé ou avec mezzanine exotique de taille moyenne avec un mur marron, parquet foncé, aucun téléviseur, un sol marron et éclairage.
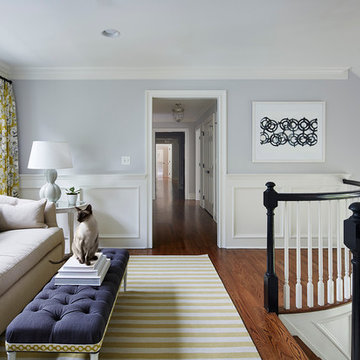
Martha O'Hara Interiors, Interior Design & Photo Styling | Corey Gaffer Photography
Please Note: All “related,” “similar,” and “sponsored” products tagged or listed by Houzz are not actual products pictured. They have not been approved by Martha O’Hara Interiors nor any of the professionals credited. For information about our work, please contact design@oharainteriors.com.
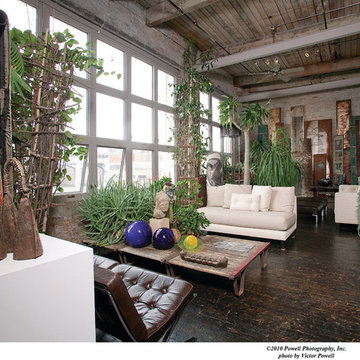
Idée de décoration pour un très grand salon mansardé ou avec mezzanine urbain avec un mur gris, parquet foncé, aucune cheminée et un téléviseur dissimulé.
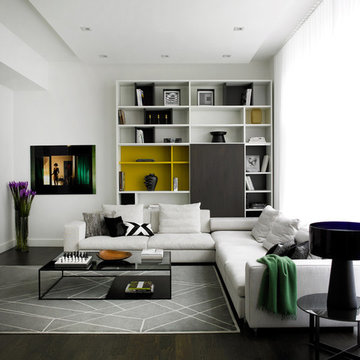
Mark Roskams
Idées déco pour un grand salon mansardé ou avec mezzanine contemporain avec une salle de réception, un mur blanc, parquet foncé, un téléviseur fixé au mur, aucune cheminée et un sol marron.
Idées déco pour un grand salon mansardé ou avec mezzanine contemporain avec une salle de réception, un mur blanc, parquet foncé, un téléviseur fixé au mur, aucune cheminée et un sol marron.
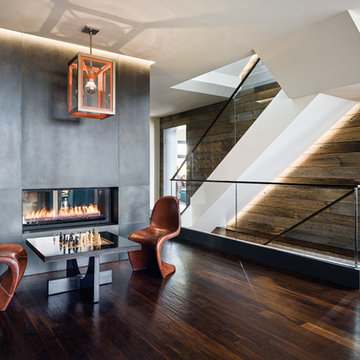
Idées déco pour un salon mansardé ou avec mezzanine contemporain avec parquet foncé et une cheminée double-face.
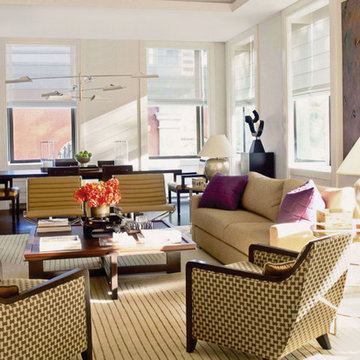
The living room is sleek and clean with 1930's deco furniture and sculpture. the deep window jambs have mirrors set into them to reflect the park and the light. Interior design by Carl Steele and Jonathan Bassman.
Idées déco de salons mansardés ou avec mezzanine avec parquet foncé
1