Idées déco de salons mansardés ou avec mezzanine avec un sol en carrelage de porcelaine
Trier par :
Budget
Trier par:Populaires du jour
1 - 20 sur 827 photos
1 sur 3

Interior Design , Furnishing and Accessorizing for an existing condo in 10 Museum in Miami, FL.
Réalisation d'un grand salon mansardé ou avec mezzanine minimaliste avec un mur blanc, un sol en carrelage de porcelaine, un téléviseur indépendant et un sol blanc.
Réalisation d'un grand salon mansardé ou avec mezzanine minimaliste avec un mur blanc, un sol en carrelage de porcelaine, un téléviseur indépendant et un sol blanc.
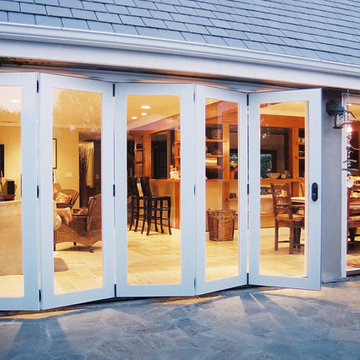
Lanai Doors are a beautiful alternative to sliding glass doors. Folding glass doors open completely to one side allowing for the living room & dining room to open up to the outside.
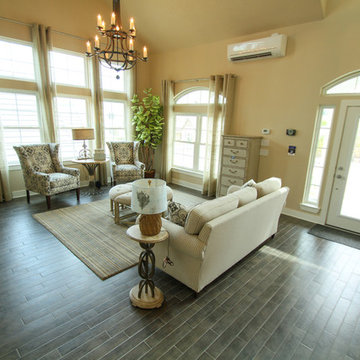
Réalisation d'un petit salon mansardé ou avec mezzanine marin avec une salle de réception, un sol en carrelage de porcelaine et aucune cheminée.

Living Room in detached garage apartment.
Photographer: Patrick Wong, Atelier Wong
Exemple d'un petit salon mansardé ou avec mezzanine craftsman avec un mur gris, un sol en carrelage de porcelaine, un téléviseur fixé au mur et un sol multicolore.
Exemple d'un petit salon mansardé ou avec mezzanine craftsman avec un mur gris, un sol en carrelage de porcelaine, un téléviseur fixé au mur et un sol multicolore.
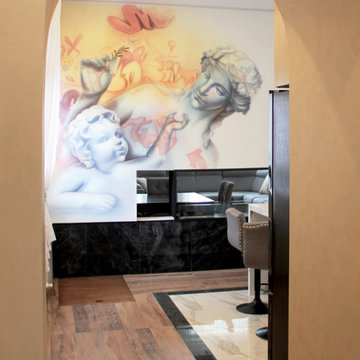
Réalisation d'un grand salon mansardé ou avec mezzanine design avec un mur beige, un sol en carrelage de porcelaine, une cheminée double-face, un téléviseur fixé au mur et un sol beige.

Ryan Gamma Photography
Réalisation d'un grand salon mansardé ou avec mezzanine design avec une salle de réception, un mur blanc, un sol en carrelage de porcelaine, une cheminée ribbon, un manteau de cheminée en béton, aucun téléviseur et un sol gris.
Réalisation d'un grand salon mansardé ou avec mezzanine design avec une salle de réception, un mur blanc, un sol en carrelage de porcelaine, une cheminée ribbon, un manteau de cheminée en béton, aucun téléviseur et un sol gris.
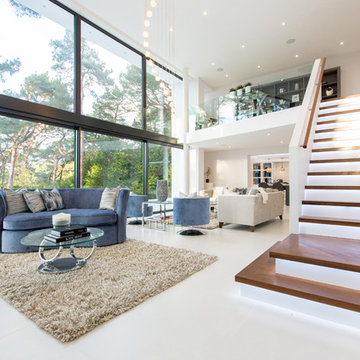
Réalisation d'un salon mansardé ou avec mezzanine design de taille moyenne avec un sol en carrelage de porcelaine, un sol blanc et un mur blanc.

Il bellissimo appartamento a Bologna di questa giovanissima coppia con due figlie, Ginevra e Virginia, è stato realizzato su misura per fornire a V e M una casa funzionale al 100%, senza rinunciare alla bellezza e al fattore wow. La particolarità della casa è sicuramente l’illuminazione, ma anche la scelta dei materiali.
Eleganza e funzionalità sono sempre le parole chiave che muovono il nostro design e nell’appartamento VDD raggiungono l’apice.
Il tutto inizia con un soggiorno completo di tutti i comfort e di vari accessori; guardaroba, librerie, armadietti con scarpiere fino ad arrivare ad un’elegantissima cucina progettata appositamente per V!
Lavanderia a scomparsa con vista diretta sul balcone. Tutti i mobili sono stati scelti con cura e rispettando il budget. Numerosi dettagli rendono l’appartamento unico:
i controsoffitti, ad esempio, o la pavimentazione interrotta da una striscia nera continua, con l’intento di sottolineare l’ingresso ma anche i punti focali della casa. Un arredamento superbo e chic rende accogliente il soggiorno.
Alla camera da letto principale si accede dal disimpegno; varcando la porta si ripropone il linguaggio della sottolineatura del pavimento con i controsoffitti, in fondo al quale prende posto un piccolo angolo studio. Voltando lo sguardo si apre la zona notte, intima e calda, con un grande armadio con ante in vetro bronzato riflettente che riscaldano lo spazio. Il televisore è sostituito da un sistema di proiezione a scomparsa.
Una porta nascosta interrompe la continuità della parete. Lì dentro troviamo il bagno personale, ma sicuramente la stanza più seducente. Una grande doccia per due persone con tutti i comfort del mercato: bocchette a cascata, soffioni colorati, struttura wellness e tubo dell’acqua! Una mezza luna di specchio retroilluminato poggia su un lungo piano dove prendono posto i due lavabi. I vasi, invece, poggiano su una parete accessoria che non solo nasconde i sistemi di scarico, ma ha anche la funzione di contenitore. L’illuminazione del bagno è progettata per garantire il relax nei momenti più intimi della giornata.
Le camerette di Ginevra e Virginia sono totalmente personalizzate e progettate per sfruttare al meglio lo spazio. Particolare attenzione è stata dedicata alla scelta delle tonalità dei tessuti delle pareti e degli armadi. Il bagno cieco delle ragazze contiene una doccia grande ed elegante, progettata con un’ampia nicchia. All’interno del bagno sono stati aggiunti ulteriori vani accessori come mensole e ripiani utili per contenere prodotti e biancheria da bagno.
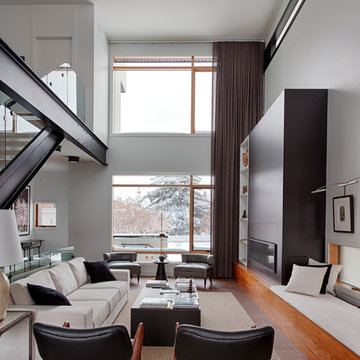
Photo by Gary Campbell
Cette photo montre un salon mansardé ou avec mezzanine moderne de taille moyenne avec un mur blanc, un sol en carrelage de porcelaine, une cheminée ribbon, un manteau de cheminée en pierre, aucun téléviseur et un sol marron.
Cette photo montre un salon mansardé ou avec mezzanine moderne de taille moyenne avec un mur blanc, un sol en carrelage de porcelaine, une cheminée ribbon, un manteau de cheminée en pierre, aucun téléviseur et un sol marron.
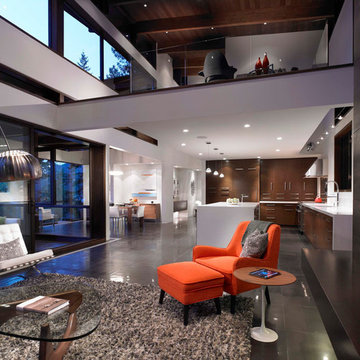
In the great room, an operable wall of glass opens the house onto a shaded deck, with spectacular views of Center Bay on Gambier Island. Above - the peninsula sitting area is the perfect tree-fort getaway, for conversation and relaxing. Open to the fireplace below and the trees beyond, it is an ideal go-away place to inspire and be inspired.
The Original plan was designed with a growing family in mind, but also works well for this client’s destination location and entertaining guests. The 3 bedroom, 3 bath home features en suite bedrooms on both floors.
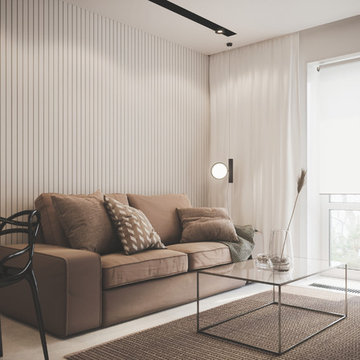
Inspiration pour un salon mansardé ou avec mezzanine design de taille moyenne avec un mur beige, une cheminée ribbon, un manteau de cheminée en métal, un téléviseur fixé au mur, un sol beige et un sol en carrelage de porcelaine.
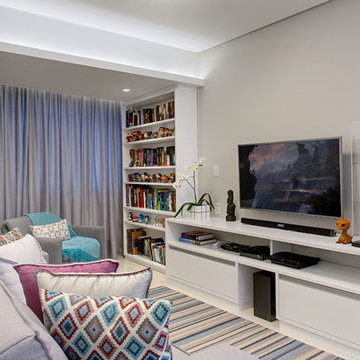
Photo Lucas Silva
Idée de décoration pour un petit salon mansardé ou avec mezzanine design avec un mur gris, un sol en carrelage de porcelaine, aucune cheminée et un téléviseur fixé au mur.
Idée de décoration pour un petit salon mansardé ou avec mezzanine design avec un mur gris, un sol en carrelage de porcelaine, aucune cheminée et un téléviseur fixé au mur.
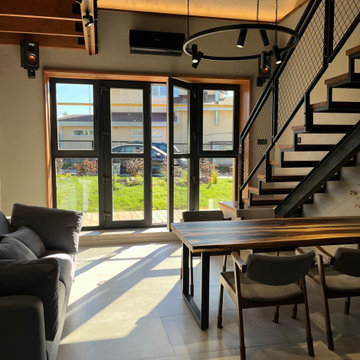
гостиная в доме совмещенная со столовой и кухней
Inspiration pour un petit salon mansardé ou avec mezzanine urbain avec une salle de musique, un mur gris, un sol en carrelage de porcelaine, un sol gris, un plafond décaissé et un mur en parement de brique.
Inspiration pour un petit salon mansardé ou avec mezzanine urbain avec une salle de musique, un mur gris, un sol en carrelage de porcelaine, un sol gris, un plafond décaissé et un mur en parement de brique.
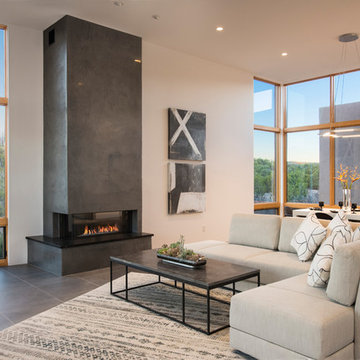
Laurie Allegretti
Exemple d'un salon mansardé ou avec mezzanine moderne de taille moyenne avec un mur blanc, un sol en carrelage de porcelaine, un manteau de cheminée en plâtre et un sol gris.
Exemple d'un salon mansardé ou avec mezzanine moderne de taille moyenne avec un mur blanc, un sol en carrelage de porcelaine, un manteau de cheminée en plâtre et un sol gris.
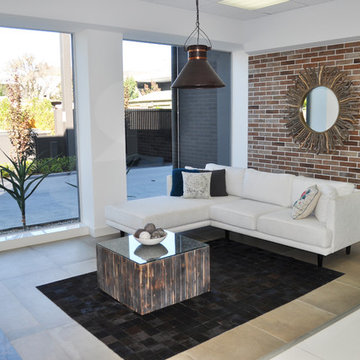
Rich, strong and invigorating, the rough textured, look and feel of Bricks has hit the market. One of the most popular trends in the field of architecture and interior design, increasingly present in international projects across the world!
Urban loft living and décor is a lifestyle that many love. If you are looking to add an urban loft style to your home, brick porcelain tiles will create the perfect touch. Showcase a brick-wall splashback with exposed finishes, wide-open floor plans that look over city lights, transforming a cold and lifeless building into a warm and comfortable abode.
The Bristol Brick Series by Ceramica Rodine delivers an urban look and feel of Bricks crafting seven shades of colour that remain true to the brick generation. Classic colours – white, almond, black and grey – make for a fresh, stylishly contemporary look. This looks is thanks to a ceramic surface that renders a chalky, matte effect able to emulate the elegant facades of Brooklyn Heights, or one of the classiest brownstone neighbourhoods of the Upper East Side.
Never before has the industrial look been so perfectly captured in a porcelain tile series. Unlike any other product, Bristol Series is able to offer the urban style at its expressive best.
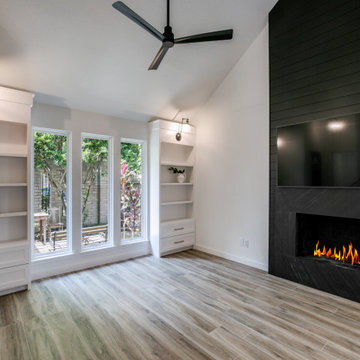
Family room with custom built in's
Cette photo montre un salon mansardé ou avec mezzanine nature avec un mur blanc, un sol en carrelage de porcelaine, un manteau de cheminée en lambris de bois, un téléviseur fixé au mur, un sol marron et un plafond voûté.
Cette photo montre un salon mansardé ou avec mezzanine nature avec un mur blanc, un sol en carrelage de porcelaine, un manteau de cheminée en lambris de bois, un téléviseur fixé au mur, un sol marron et un plafond voûté.

Casa AL
Ristrutturazione completa con ampliamento di 110 mq
Idées déco pour un salon mansardé ou avec mezzanine blanc et bois contemporain de taille moyenne avec une bibliothèque ou un coin lecture, un mur gris, un sol en carrelage de porcelaine, une cheminée standard, un manteau de cheminée en bois, un téléviseur fixé au mur, un sol gris, poutres apparentes et du papier peint.
Idées déco pour un salon mansardé ou avec mezzanine blanc et bois contemporain de taille moyenne avec une bibliothèque ou un coin lecture, un mur gris, un sol en carrelage de porcelaine, une cheminée standard, un manteau de cheminée en bois, un téléviseur fixé au mur, un sol gris, poutres apparentes et du papier peint.
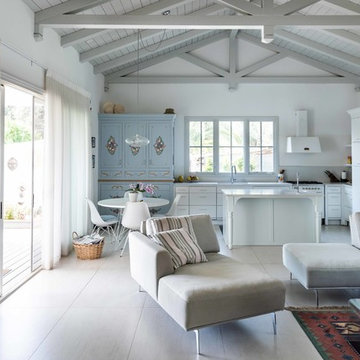
Idées déco pour un petit salon mansardé ou avec mezzanine bord de mer avec un bar de salon, un mur blanc, un sol en carrelage de porcelaine, un poêle à bois, un manteau de cheminée en plâtre, un téléviseur fixé au mur et un sol blanc.
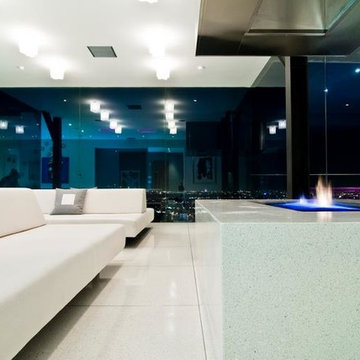
Harold Way Hollywood Hills modern home penthouse style glass wall living room with custom fireplace and panoramic views
Inspiration pour un très grand salon mansardé ou avec mezzanine minimaliste avec une salle de réception, un sol en carrelage de porcelaine, une cheminée double-face, un manteau de cheminée en pierre, un sol blanc et un plafond décaissé.
Inspiration pour un très grand salon mansardé ou avec mezzanine minimaliste avec une salle de réception, un sol en carrelage de porcelaine, une cheminée double-face, un manteau de cheminée en pierre, un sol blanc et un plafond décaissé.

Idée de décoration pour un grand salon mansardé ou avec mezzanine design avec une salle de musique, un mur blanc, un sol en carrelage de porcelaine, aucune cheminée et aucun téléviseur.
Idées déco de salons mansardés ou avec mezzanine avec un sol en carrelage de porcelaine
1