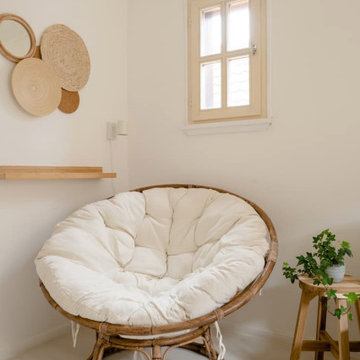Idées déco de salons méditerranéens avec un sol blanc
Trier par:Populaires du jour
21 - 40 sur 178 photos
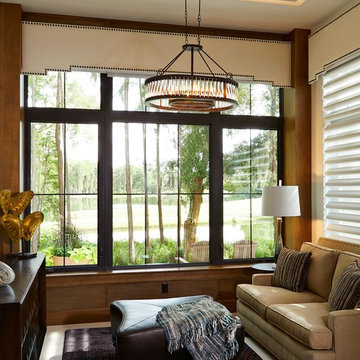
Inspiration pour un petit salon méditerranéen ouvert avec une salle de réception, un mur beige, un sol en carrelage de porcelaine et un sol blanc.
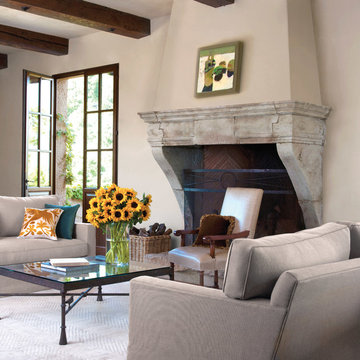
Aménagement d'un grand salon méditerranéen fermé avec un mur beige, une salle de réception, moquette, une cheminée standard, un manteau de cheminée en pierre, aucun téléviseur et un sol blanc.
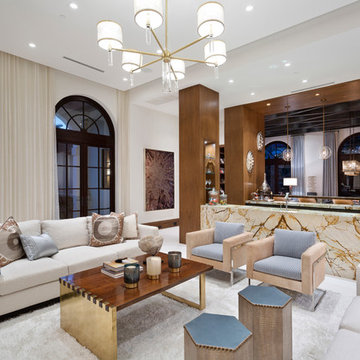
Ed Butera
Idée de décoration pour un salon méditerranéen ouvert avec un mur blanc et un sol blanc.
Idée de décoration pour un salon méditerranéen ouvert avec un mur blanc et un sol blanc.
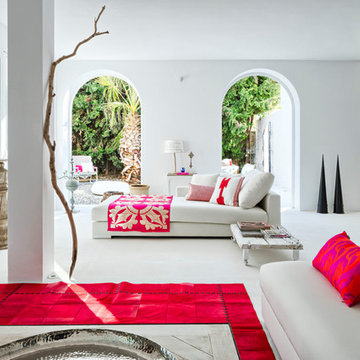
Idée de décoration pour un grand salon méditerranéen ouvert avec un mur blanc et un sol blanc.
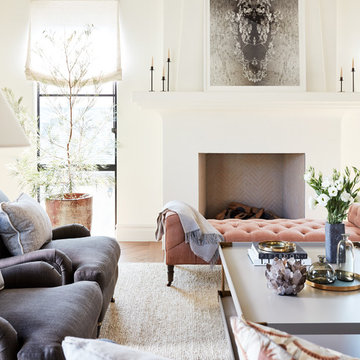
Photo by John Merkl
Idées déco pour un salon méditerranéen de taille moyenne et ouvert avec une salle de musique, un mur blanc, un sol en bois brun, une cheminée standard, un manteau de cheminée en plâtre et un sol blanc.
Idées déco pour un salon méditerranéen de taille moyenne et ouvert avec une salle de musique, un mur blanc, un sol en bois brun, une cheminée standard, un manteau de cheminée en plâtre et un sol blanc.
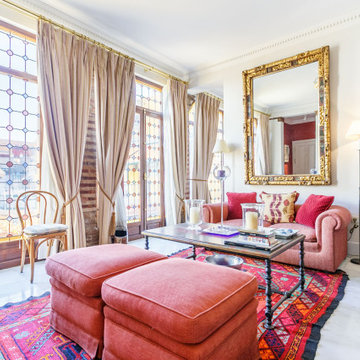
Idées déco pour un salon méditerranéen fermé avec un mur blanc et un sol blanc.
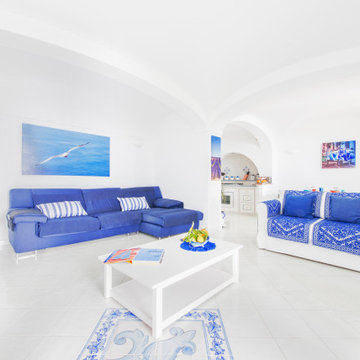
Soggiorno | Living room
Idées déco pour un salon méditerranéen de taille moyenne et ouvert avec une salle de réception, un mur blanc, un sol en carrelage de porcelaine, un téléviseur encastré, un sol blanc et un plafond voûté.
Idées déco pour un salon méditerranéen de taille moyenne et ouvert avec une salle de réception, un mur blanc, un sol en carrelage de porcelaine, un téléviseur encastré, un sol blanc et un plafond voûté.
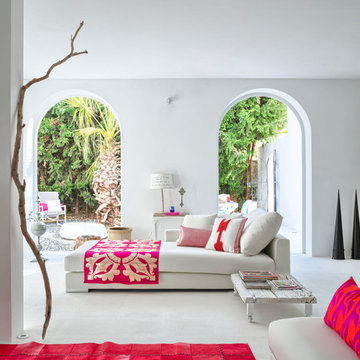
Aménagement d'un grand salon méditerranéen ouvert avec un mur blanc et un sol blanc.
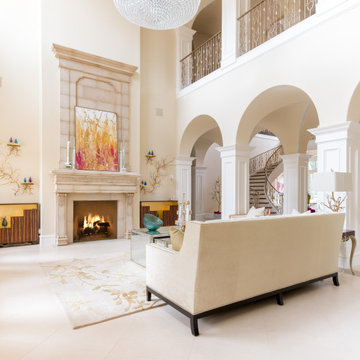
Formal Living room
Aménagement d'un très grand salon méditerranéen fermé avec une salle de réception, un mur beige, un sol en calcaire, une cheminée standard, un manteau de cheminée en pierre, aucun téléviseur et un sol blanc.
Aménagement d'un très grand salon méditerranéen fermé avec une salle de réception, un mur beige, un sol en calcaire, une cheminée standard, un manteau de cheminée en pierre, aucun téléviseur et un sol blanc.
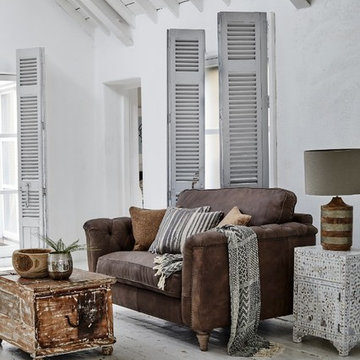
Capturing the beauty of traditional Moroccan riad, this look transports us to a place of warmth, relaxation and comfort.
Drawing on a neutral palette of chalky whites, soft greys and chocolate browns, Hide & Souk features intricate detailing throughout.
From reclaimed wooden trunks to delicate bone inlay furniture designs, a sense of authenticity and craftsmanship can be felt in every aspect of this trend.
Our popular Darwin sofa range increases the comfort levels in this look, thanks to its soft worn leathers and sumptuous seat cushions, it'll certainly bring that homely feel to your interior.
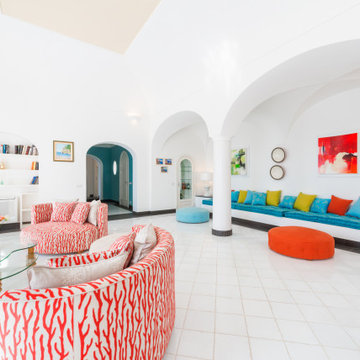
Soggiorno | Living room
Aménagement d'un grand salon méditerranéen ouvert avec une salle de réception, un mur blanc, un sol en carrelage de porcelaine, un sol blanc et un plafond voûté.
Aménagement d'un grand salon méditerranéen ouvert avec une salle de réception, un mur blanc, un sol en carrelage de porcelaine, un sol blanc et un plafond voûté.
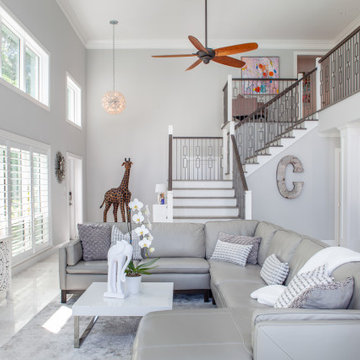
Aménagement d'un grand salon mansardé ou avec mezzanine méditerranéen avec un mur gris, un sol en marbre et un sol blanc.
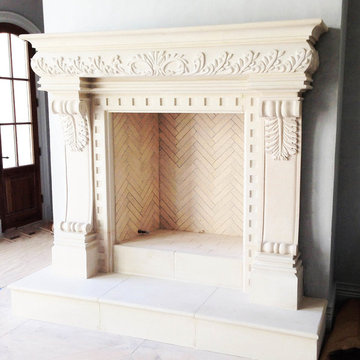
Cette image montre un salon méditerranéen de taille moyenne et ouvert avec une salle de réception, un mur gris, un sol en carrelage de céramique, une cheminée standard, un manteau de cheminée en béton, aucun téléviseur et un sol blanc.
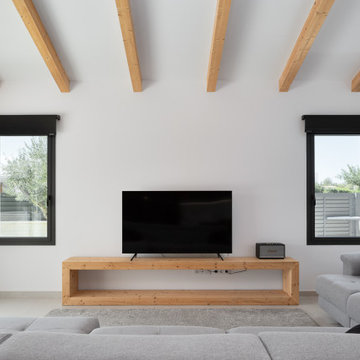
Aménagement d'un salon gris et blanc méditerranéen ouvert avec un mur blanc, un sol en carrelage de porcelaine et un sol blanc.
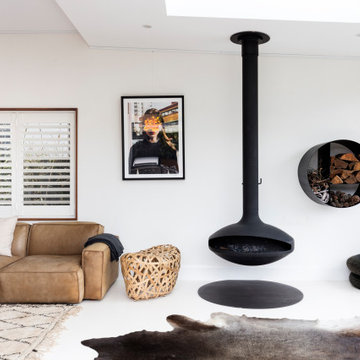
Ayana House is a tropical style family home designed with every detail in mind by The Designory. Featuring PolyLux® Plantation Shutters by DIY Blinds.
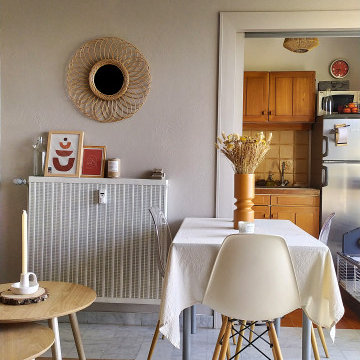
Rénovation d'un studio au premier étage d'une résidence logée au centre-ville de Cagnes sur Mer, à proximité directe du bord de mer.
La rénovation n'a porté que sur des éléments décoratifs hormis l'un des murs repeint en beige.
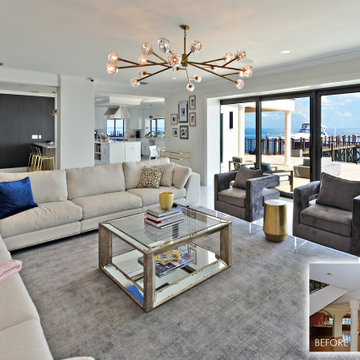
The Design Styles Architecture team beautifully remodeled the exterior and interior of this Carolina Circle home. The home was originally built in 1973 and was 5,860 SF; the remodel added 1,000 SF to the total under air square-footage. The exterior of the home was revamped to take your typical Mediterranean house with yellow exterior paint and red Spanish style roof and update it to a sleek exterior with gray roof, dark brown trim, and light cream walls. Additions were done to the home to provide more square footage under roof and more room for entertaining. The master bathroom was pushed out several feet to create a spacious marbled master en-suite with walk in shower, standing tub, walk in closets, and vanity spaces. A balcony was created to extend off of the second story of the home, creating a covered lanai and outdoor kitchen on the first floor. Ornamental columns and wrought iron details inside the home were removed or updated to create a clean and sophisticated interior. The master bedroom took the existing beam support for the ceiling and reworked it to create a visually stunning ceiling feature complete with up-lighting and hanging chandelier creating a warm glow and ambiance to the space. An existing second story outdoor balcony was converted and tied in to the under air square footage of the home, and is now used as a workout room that overlooks the ocean. The existing pool and outdoor area completely updated and now features a dock, a boat lift, fire features and outdoor dining/ kitchen.
Photo by: Design Styles Architecture
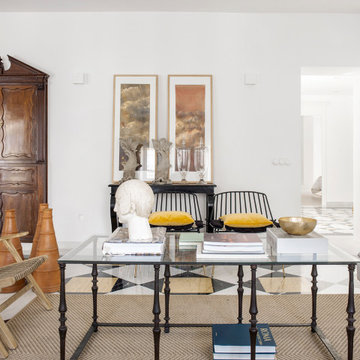
El apartamento, de unos 150 m2 y ubicado en una casa histórica sevillana, se organiza en torno a tres crujías. Una primera que mira hacia el exterior, donde se ubican los espacios más públicos, como el salón y la cocina, lugares desde los que contemplar las vistas a la Giralda y el Patio de los Naranjos. Una segunda que alberga la entrada y distribución junto con pequeños patios de luz que un día formaron parte de las calles interiores de la Alcaicería de la Seda, el antiguo barrio de comerciantes y artesanos de la época árabe. Y por último una zona más privada y tranquila donde se ubican cuatro dormitorios, dos baños en suite y uno compartido, todo iluminado por la luz blanca de los patios intermedios.
En este marco arquitectónico, la propuesta de interiorismo busca la discreción y la calma, diluyéndose con tonos cálidos entre la luminosidad del fondo y dejando el protagonismo a las alfombras de mármol amarillo Índalo y negro Marquina, y al juego de sombras y reflejos de las molduras y espejos barrocos. Entre las piezas elegidas para el salón, resaltan ciertos elementos, obras de arte de imagineros y pintores sevillanos, grabados dedicados al estudio de Alhambra, y piezas de anticuario recuperadas de la anterior vivienda que en cierta manera dan continuidad a su historia más personal. La cocina mantiene la sobriedad del conjunto, volviendo a crear un marco sereno en el que realzar la caja de granito exótico colocada de una sola pieza.
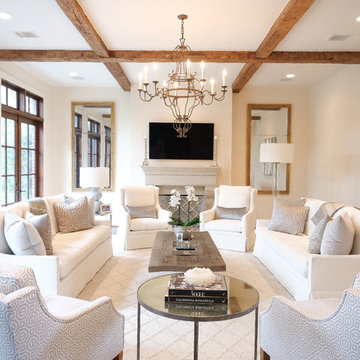
Aménagement d'un salon méditerranéen avec un mur blanc, une cheminée standard, un téléviseur fixé au mur et un sol blanc.
Idées déco de salons méditerranéens avec un sol blanc
2
