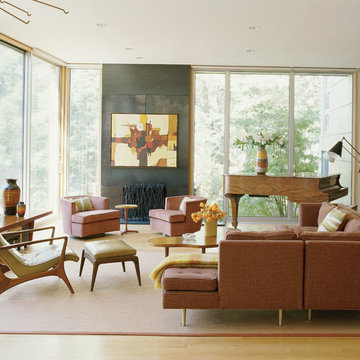Idées déco de salons montagne avec parquet clair
Trier par :
Budget
Trier par:Populaires du jour
1 - 20 sur 2 342 photos
1 sur 3
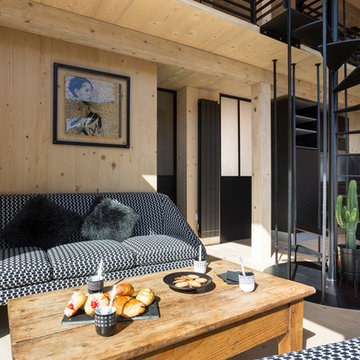
Manu reyboz
Cette photo montre un salon montagne avec parquet clair, aucun téléviseur et canapé noir.
Cette photo montre un salon montagne avec parquet clair, aucun téléviseur et canapé noir.
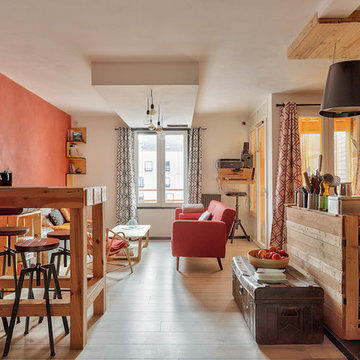
PictHouse
Cette photo montre un salon montagne ouvert avec un mur orange, parquet clair et un sol beige.
Cette photo montre un salon montagne ouvert avec un mur orange, parquet clair et un sol beige.

the great room was enlarged to the south - past the medium toned wood post and beam is new space. the new addition helps shade the patio below while creating a more usable living space. To the right of the new fireplace was the existing front door. Now there is a graceful seating area to welcome visitors. The wood ceiling was reused from the existing home.
WoodStone Inc, General Contractor
Home Interiors, Cortney McDougal, Interior Design
Draper White Photography

Réalisation d'un petit salon chalet ouvert avec un mur noir, parquet clair, une cheminée standard, un sol beige, une salle de réception, un manteau de cheminée en béton et aucun téléviseur.

Réalisation d'un salon chalet fermé avec un bar de salon, un mur bleu, parquet clair, une cheminée standard, un manteau de cheminée en béton, un téléviseur fixé au mur et un sol beige.
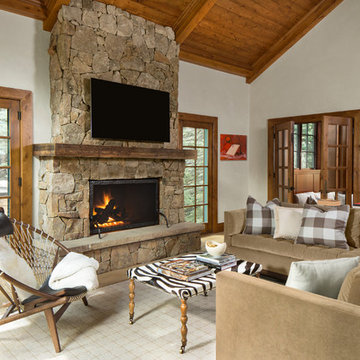
Kimberly Gavin Photography
Cette photo montre un salon montagne avec un mur blanc, parquet clair, une cheminée standard et un téléviseur fixé au mur.
Cette photo montre un salon montagne avec un mur blanc, parquet clair, une cheminée standard et un téléviseur fixé au mur.

Gibeon Photography
Exemple d'un grand salon montagne ouvert avec un mur noir, parquet clair, un manteau de cheminée en pierre et aucun téléviseur.
Exemple d'un grand salon montagne ouvert avec un mur noir, parquet clair, un manteau de cheminée en pierre et aucun téléviseur.

Inspiration pour un salon chalet ouvert et de taille moyenne avec une salle de réception, parquet clair, une cheminée standard, un mur marron, un manteau de cheminée en pierre et aucun téléviseur.
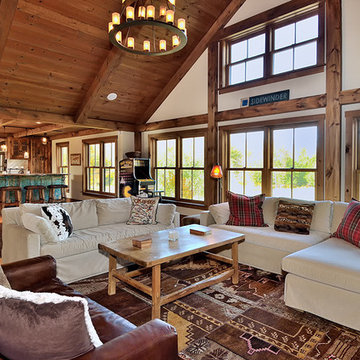
Jim Fuhrmann
Idée de décoration pour un salon chalet ouvert avec parquet clair et un plafond cathédrale.
Idée de décoration pour un salon chalet ouvert avec parquet clair et un plafond cathédrale.

Great room with large window wall, exposed timber beams, tongue and groove ceiling and double sided fireplace.
Hal Kearney, Photographer
Exemple d'un salon montagne fermé et de taille moyenne avec un manteau de cheminée en pierre, une salle de réception, un mur marron, parquet clair et une cheminée double-face.
Exemple d'un salon montagne fermé et de taille moyenne avec un manteau de cheminée en pierre, une salle de réception, un mur marron, parquet clair et une cheminée double-face.

Hand rubbed blackened steel frames the fiireplace and a recessed niche for extra wood. A reclaimed beam serves as the mantle. the lower ceilinged area to the right is a more intimate secondary seating area.
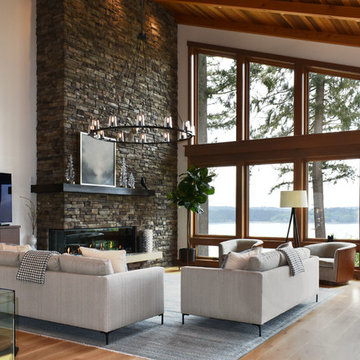
Stunning Great Room features Timber and T & G vaulted ceilings, an Eldorado stone fireplace, pre finished engineered wide plank hardwood flooring and glass railing. The linear fireplace is accented by the panorama view of the Puget Sound

The great room is a large space with room for a sitting area and a dining area.
Photographer: Daniel Contelmo Jr.
Aménagement d'un grand salon montagne ouvert avec une salle de réception, un mur beige, parquet clair, une cheminée standard, un manteau de cheminée en pierre, un téléviseur dissimulé et un sol beige.
Aménagement d'un grand salon montagne ouvert avec une salle de réception, un mur beige, parquet clair, une cheminée standard, un manteau de cheminée en pierre, un téléviseur dissimulé et un sol beige.

A curved sectional sofa and round tufted leather ottoman bring comfort and style to this Aspen great room. Introducing these circular forms in to a large rectangular space helped to divide the room and create a seamless flow. It's a great gathering spot for the family. The shaped area rug was customized to define the seating arrangement.
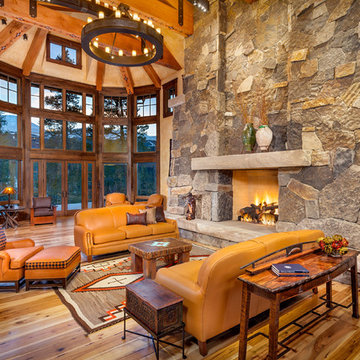
Darren Edwards Photographs
Cette photo montre un salon montagne avec une salle de réception, parquet clair, une cheminée standard, un manteau de cheminée en pierre et un mur en pierre.
Cette photo montre un salon montagne avec une salle de réception, parquet clair, une cheminée standard, un manteau de cheminée en pierre et un mur en pierre.
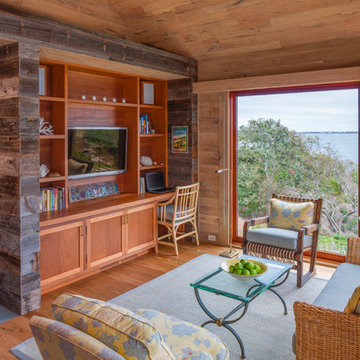
Exemple d'un salon montagne ouvert avec une salle de réception, un mur marron, parquet clair, aucune cheminée et un téléviseur fixé au mur.
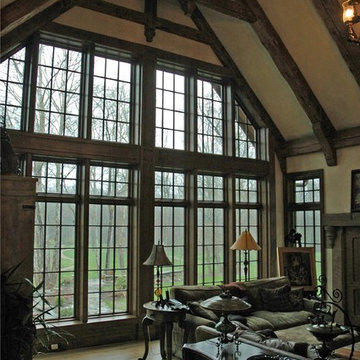
Living room window wall looking out to the Chagrin River.
Idées déco pour un grand salon mansardé ou avec mezzanine montagne avec un mur beige, parquet clair, une cheminée standard et un manteau de cheminée en pierre.
Idées déco pour un grand salon mansardé ou avec mezzanine montagne avec un mur beige, parquet clair, une cheminée standard et un manteau de cheminée en pierre.

Robert Hawkins, Be A Deer
Exemple d'un salon montagne de taille moyenne et ouvert avec parquet clair, un manteau de cheminée en pierre, une salle de réception et un mur marron.
Exemple d'un salon montagne de taille moyenne et ouvert avec parquet clair, un manteau de cheminée en pierre, une salle de réception et un mur marron.

With enormous rectangular beams and round log posts, the Spanish Peaks House is a spectacular study in contrasts. Even the exterior—with horizontal log slab siding and vertical wood paneling—mixes textures and styles beautifully. An outdoor rock fireplace, built-in stone grill and ample seating enable the owners to make the most of the mountain-top setting.
Inside, the owners relied on Blue Ribbon Builders to capture the natural feel of the home’s surroundings. A massive boulder makes up the hearth in the great room, and provides ideal fireside seating. A custom-made stone replica of Lone Peak is the backsplash in a distinctive powder room; and a giant slab of granite adds the finishing touch to the home’s enviable wood, tile and granite kitchen. In the daylight basement, brushed concrete flooring adds both texture and durability.
Roger Wade
Idées déco de salons montagne avec parquet clair
1
