Idées déco de salons avec une cheminée
Trier par :
Budget
Trier par:Populaires du jour
1 - 20 sur 139 photos
1 sur 3
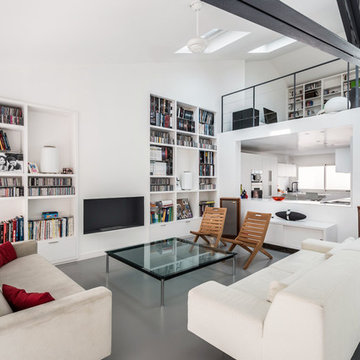
Cette photo montre un grand salon tendance ouvert avec un mur blanc, sol en béton ciré, un sol gris, une cheminée standard et aucun téléviseur.
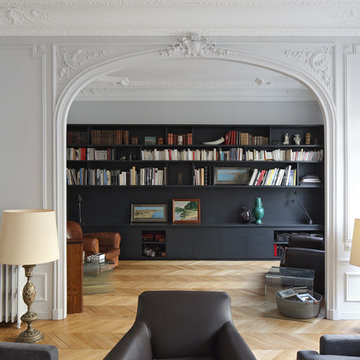
Du grand salon vers la bibliothèque,
Crédits photo: Agnès Clotis
Réalisation d'un grand salon design ouvert avec une bibliothèque ou un coin lecture, un mur blanc, parquet clair, une cheminée standard, un téléviseur indépendant et éclairage.
Réalisation d'un grand salon design ouvert avec une bibliothèque ou un coin lecture, un mur blanc, parquet clair, une cheminée standard, un téléviseur indépendant et éclairage.
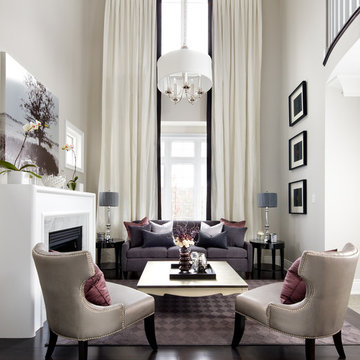
Jane Lockhart's award winning luxury model home for Kylemore Communities. Won the 2011 BILT award for best model home.
Photography, Brandon Barré
Inspiration pour un salon traditionnel de taille moyenne avec une salle de réception, un mur beige, une cheminée standard et éclairage.
Inspiration pour un salon traditionnel de taille moyenne avec une salle de réception, un mur beige, une cheminée standard et éclairage.

The key living spaces of this mountainside house are nestled in an intimate proximity to a granite outcrop on one side while opening to expansive distant views on the other.
Situated at the top of a mountain in the Laurentians with a commanding view of the valley below; the architecture of this house was well situated to take advantage of the site. This discrete siting within the terrain ensures both privacy from a nearby road and a powerful connection to the rugged terrain and distant mountainscapes. The client especially likes to watch the changing weather moving through the valley from the long expanse of the windows. Exterior materials were selected for their tactile earthy quality which blends with the natural context. In contrast, the interior has been rendered in subtle simplicity to bring a sense of calm and serenity as a respite from busy urban life and to enjoy the inside as a non-competing continuation of nature’s drama outside. An open plan with prismatic spaces heightens the sense of order and lightness.
The interior was finished with a minimalist theme and all extraneous details that did not contribute to function were eliminated. The first principal room accommodates the entry, living and dining rooms, and the kitchen. The kitchen is very elegant because the main working components are in the pantry. The client, who loves to entertain, likes to do all of the prep and plating out of view of the guests. The master bedroom with the ensuite bath, wardrobe, and dressing room also has a stunning view of the valley. It features a his and her vanity with a generous curb-less shower stall and a soaker tub in the bay window. Through the house, the built-in cabinets, custom designed the bedroom furniture, minimalist trim detail, and carefully selected lighting; harmonize with the neutral palette chosen for all finishes. This ensures that the beauty of the surrounding nature remains the star performer.
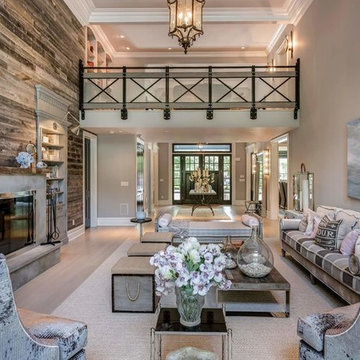
Cette image montre un grand salon rustique avec une bibliothèque ou un coin lecture, un mur gris, parquet clair, une cheminée standard, un manteau de cheminée en béton et aucun téléviseur.
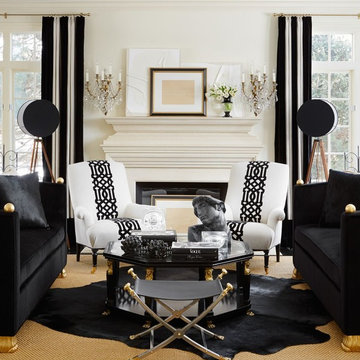
Design by Megan Winters
Idées déco pour un salon classique avec une salle de réception, un mur blanc et une cheminée standard.
Idées déco pour un salon classique avec une salle de réception, un mur blanc et une cheminée standard.
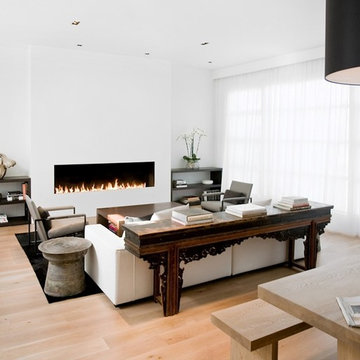
Ben Mayorga Photography
Exemple d'un salon moderne avec un mur blanc et une cheminée ribbon.
Exemple d'un salon moderne avec un mur blanc et une cheminée ribbon.
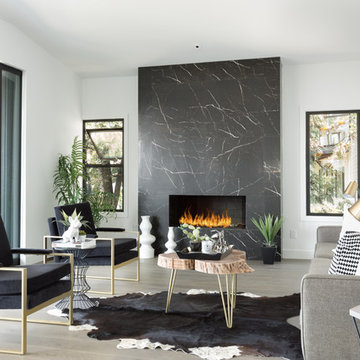
Cette image montre un salon design avec une salle de réception, un mur blanc, un manteau de cheminée en pierre, aucun téléviseur et une cheminée ribbon.
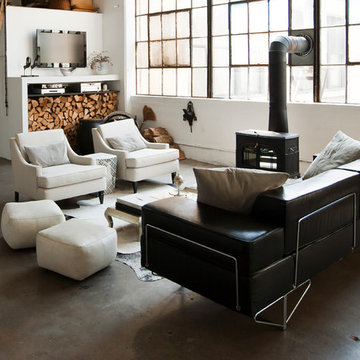
Photo: Chris Dorsey © 2013 Houzz
Design: Alina Preciado, Dar Gitane
Inspiration pour un salon urbain ouvert avec sol en béton ciré, un poêle à bois et canapé noir.
Inspiration pour un salon urbain ouvert avec sol en béton ciré, un poêle à bois et canapé noir.
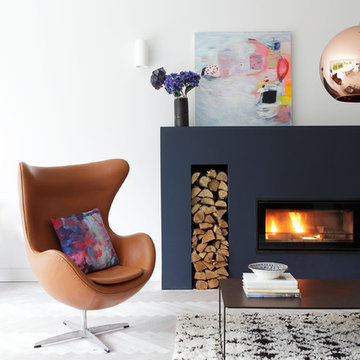
Ruth Maria Murphy
Aménagement d'un salon contemporain fermé avec une salle de réception, un mur blanc, moquette et une cheminée ribbon.
Aménagement d'un salon contemporain fermé avec une salle de réception, un mur blanc, moquette et une cheminée ribbon.
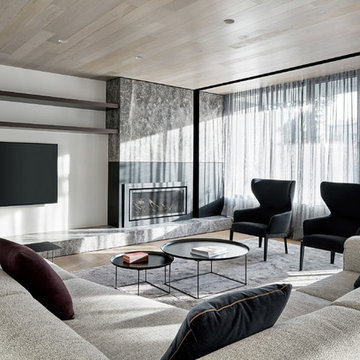
Peter Clarke Photography
Idées déco pour un grand salon contemporain ouvert avec une salle de réception, un mur blanc, parquet clair, une cheminée standard, un manteau de cheminée en métal, un téléviseur fixé au mur et un sol marron.
Idées déco pour un grand salon contemporain ouvert avec une salle de réception, un mur blanc, parquet clair, une cheminée standard, un manteau de cheminée en métal, un téléviseur fixé au mur et un sol marron.
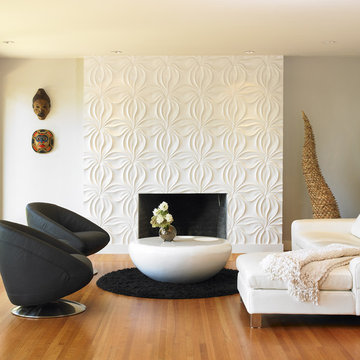
Jo Ann Richards, Works Photography
Highly sophisticated renovation of a 1940's home, located on a mysterious secluded inlet of the Gorge Waterway in Victoria, BC
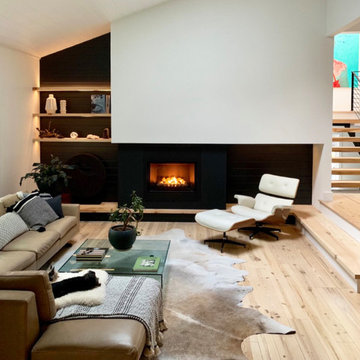
Exemple d'un salon scandinave avec un mur blanc, parquet clair, une cheminée ribbon et un sol beige.
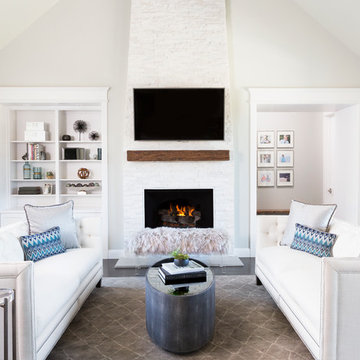
This new construction project in the Hill Country just South of Austin is clean, crisp and transitional. Project highlights include Hickory Chair custom furniture, a faux shagreen oval coffee table, gray linen swivel chairs, a Tibetan lamb lucite bench. The dining area features a playful, foil wallpaper with bicycle illustrations.
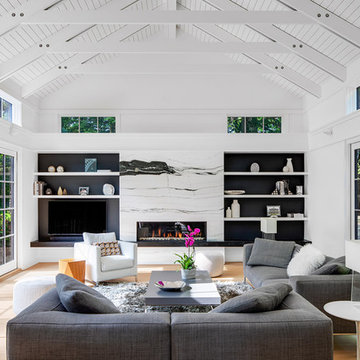
Idées déco pour un salon contemporain avec un mur blanc, parquet clair, une cheminée ribbon, un manteau de cheminée en pierre, un téléviseur encastré et un sol beige.
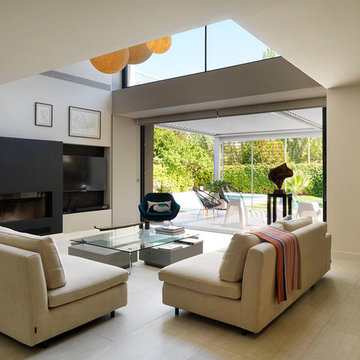
Réalisation d'un salon minimaliste ouvert avec un mur beige, une cheminée ribbon, un téléviseur fixé au mur et un sol beige.
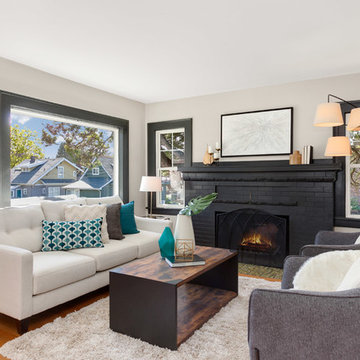
Living room with white sofa, grey accent chairs, and black fireplace and trimming.
Aménagement d'un salon classique de taille moyenne et fermé avec une salle de réception, un sol en bois brun, une cheminée standard, un manteau de cheminée en brique, un mur blanc et éclairage.
Aménagement d'un salon classique de taille moyenne et fermé avec une salle de réception, un sol en bois brun, une cheminée standard, un manteau de cheminée en brique, un mur blanc et éclairage.
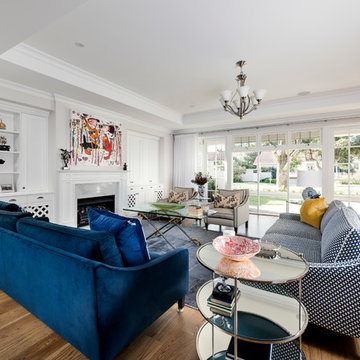
D-max
Cette image montre un grand salon traditionnel avec un mur blanc, une cheminée standard, une salle de réception, un sol marron et un sol en bois brun.
Cette image montre un grand salon traditionnel avec un mur blanc, une cheminée standard, une salle de réception, un sol marron et un sol en bois brun.
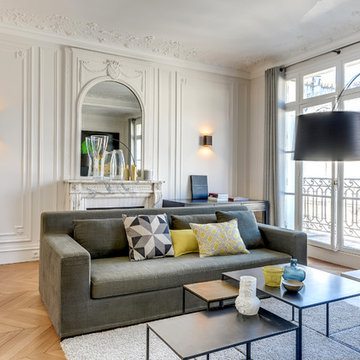
photographe : Meero
Exemple d'un grand salon gris et jaune tendance fermé avec un mur blanc, un sol en bois brun, une cheminée standard, un manteau de cheminée en pierre, aucun téléviseur et éclairage.
Exemple d'un grand salon gris et jaune tendance fermé avec un mur blanc, un sol en bois brun, une cheminée standard, un manteau de cheminée en pierre, aucun téléviseur et éclairage.
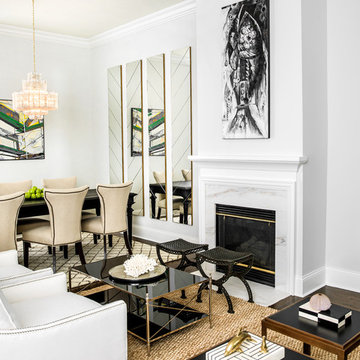
Cynthia Lynn Photography
Inspiration pour un salon traditionnel ouvert avec une salle de réception, un mur gris, parquet foncé et une cheminée standard.
Inspiration pour un salon traditionnel ouvert avec une salle de réception, un mur gris, parquet foncé et une cheminée standard.
Idées déco de salons avec une cheminée
1