Idées déco de salons rétro avec un manteau de cheminée en brique
Trier par:Populaires du jour
81 - 100 sur 1 264 photos
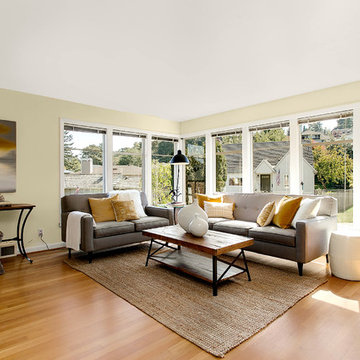
HD Estates
Aménagement d'un salon rétro de taille moyenne et ouvert avec une salle de réception, un mur beige, un sol en bois brun, aucun téléviseur, une cheminée standard et un manteau de cheminée en brique.
Aménagement d'un salon rétro de taille moyenne et ouvert avec une salle de réception, un mur beige, un sol en bois brun, aucun téléviseur, une cheminée standard et un manteau de cheminée en brique.
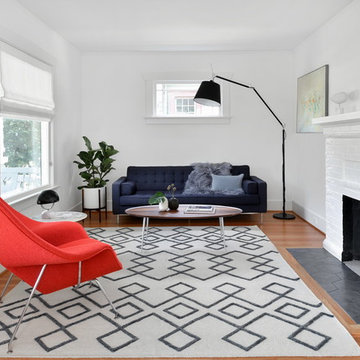
Eric Dennon Photography
Réalisation d'un salon vintage de taille moyenne et fermé avec une salle de réception, un mur blanc, un sol en bois brun, une cheminée standard, un manteau de cheminée en brique, aucun téléviseur et un sol marron.
Réalisation d'un salon vintage de taille moyenne et fermé avec une salle de réception, un mur blanc, un sol en bois brun, une cheminée standard, un manteau de cheminée en brique, aucun téléviseur et un sol marron.
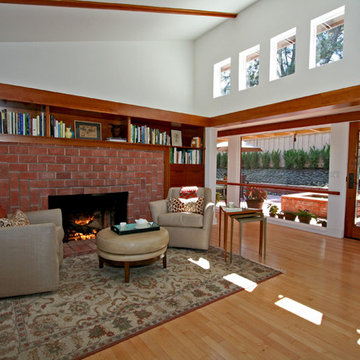
Kim Grant, Architect
Aménagement d'un salon rétro avec un mur blanc, parquet clair, une cheminée standard et un manteau de cheminée en brique.
Aménagement d'un salon rétro avec un mur blanc, parquet clair, une cheminée standard et un manteau de cheminée en brique.

Photo: Sarah Greenman © 2013 Houzz
Inspiration pour un salon vintage avec un manteau de cheminée en brique, une cheminée d'angle et un mur gris.
Inspiration pour un salon vintage avec un manteau de cheminée en brique, une cheminée d'angle et un mur gris.
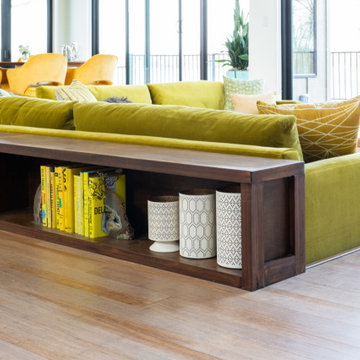
Réalisation d'un salon vintage de taille moyenne et ouvert avec une bibliothèque ou un coin lecture, un mur blanc, un sol en bois brun, une cheminée double-face, un manteau de cheminée en brique, un sol marron et du papier peint.
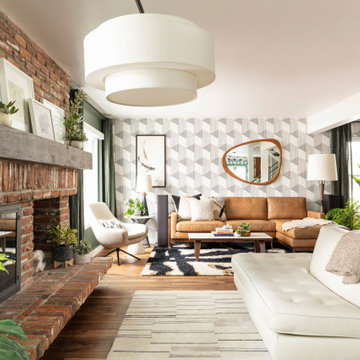
Idée de décoration pour un grand salon vintage ouvert avec un mur vert, un sol en bois brun, une cheminée standard, un manteau de cheminée en brique, un sol marron, un plafond décaissé et du papier peint.
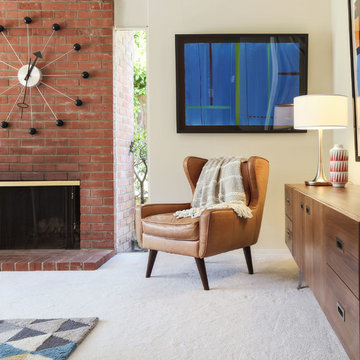
Amy Vogel
Exemple d'un salon rétro de taille moyenne et ouvert avec une salle de réception, un mur beige, moquette, une cheminée standard, un manteau de cheminée en brique, un téléviseur fixé au mur et un sol gris.
Exemple d'un salon rétro de taille moyenne et ouvert avec une salle de réception, un mur beige, moquette, une cheminée standard, un manteau de cheminée en brique, un téléviseur fixé au mur et un sol gris.
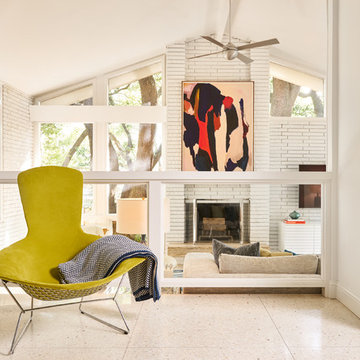
Highly edited and livable, this Dallas mid-century residence is both bright and airy. The layered neutrals are brightened with carefully placed pops of color, creating a simultaneously welcoming and relaxing space. The home is a perfect spot for both entertaining large groups and enjoying family time -- exactly what the clients were looking for.
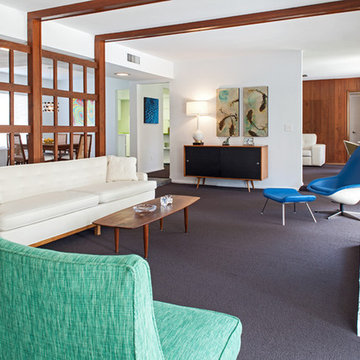
Idées déco pour un salon rétro de taille moyenne et ouvert avec une salle de réception, un mur blanc, moquette, une cheminée standard, un manteau de cheminée en brique et aucun téléviseur.
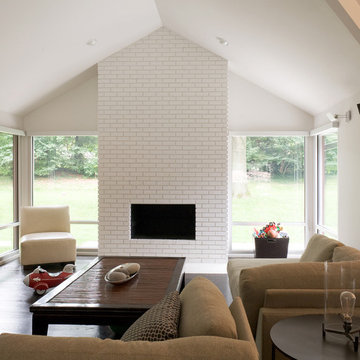
This contemporary renovation makes no concession towards differentiating the old from the new. Rather than razing the entire residence an effort was made to conserve what elements could be worked with and added space where an expanded program required it. Clad with cedar, the addition contains a master suite on the first floor and two children’s rooms and playroom on the second floor. A small vegetated roof is located adjacent to the stairwell and is visible from the upper landing. Interiors throughout the house, both in new construction and in the existing renovation, were handled with great care to ensure an experience that is cohesive. Partition walls that once differentiated living, dining, and kitchen spaces, were removed and ceiling vaults expressed. A new kitchen island both defines and complements this singular space.
The parti is a modern addition to a suburban midcentury ranch house. Hence, the name “Modern with Ranch.”

This is a basement renovation transforms the space into a Library for a client's personal book collection . Space includes all LED lighting , cork floorings , Reading area (pictured) and fireplace nook .

Réalisation d'un salon vintage ouvert avec un mur blanc, un sol en bois brun, une cheminée standard, un manteau de cheminée en brique, un sol marron, poutres apparentes, un plafond en lambris de bois et un plafond voûté.
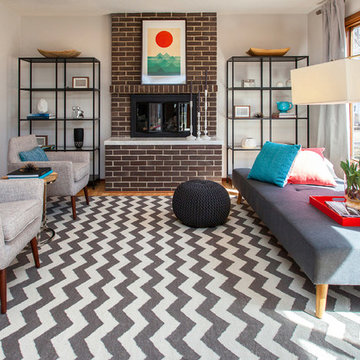
Strong symmetry provides focus and balance in the adjacent den while incorporating calming pops of color.
Cette photo montre un salon rétro ouvert avec une salle de réception, un mur gris, parquet clair et un manteau de cheminée en brique.
Cette photo montre un salon rétro ouvert avec une salle de réception, un mur gris, parquet clair et un manteau de cheminée en brique.

The large living/dining room opens to the pool and outdoor entertainment area through a large set of sliding pocket doors. The walnut wall leads from the entry into the main space of the house and conceals the laundry room and garage door. A floor of terrazzo tiles completes the mid-century palette.
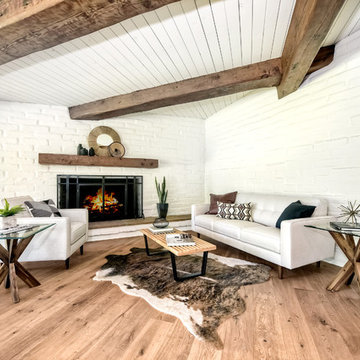
This mid-century modern adobe home was designed by Jack Weir and features high beamed ceilings, lots of natural light, a swimming pool in the living & entertainment area, and a free-standing grill with overhead vent and seating off the kitchen! Staged by Homescapes Home Staging
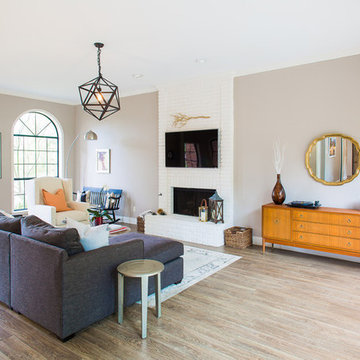
A collection of contemporary interiors showcasing today's top design trends merged with timeless elements. Find inspiration for fresh and stylish hallway and powder room decor, modern dining, and inviting kitchen design.
These designs will help narrow down your style of decor, flooring, lighting, and color palettes. Browse through these projects of ours and find inspiration for your own home!
Project designed by Sara Barney’s Austin interior design studio BANDD DESIGN. They serve the entire Austin area and its surrounding towns, with an emphasis on Round Rock, Lake Travis, West Lake Hills, and Tarrytown.
For more about BANDD DESIGN, click here: https://bandddesign.com/
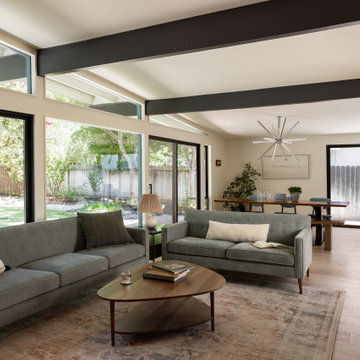
Réalisation d'un salon vintage de taille moyenne et ouvert avec un mur blanc, parquet clair, une cheminée double-face, un manteau de cheminée en brique, aucun téléviseur, un sol beige et poutres apparentes.
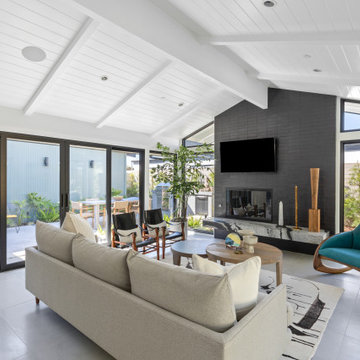
Aménagement d'un salon rétro ouvert avec un mur blanc, une cheminée standard, un manteau de cheminée en brique, un téléviseur fixé au mur, un sol gris, poutres apparentes, un plafond en lambris de bois et un plafond voûté.
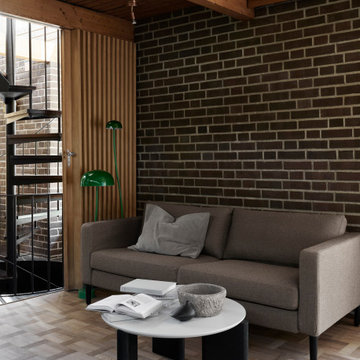
Bemz for IKEA Karlstad sofa, fabric: Conscious Herringbone Taupe
Styling: Annaleena Leino
Photography: Kristofer Johnson
Inspiration pour un salon vintage avec un sol en bois brun, une cheminée standard, un manteau de cheminée en brique, poutres apparentes et un mur en parement de brique.
Inspiration pour un salon vintage avec un sol en bois brun, une cheminée standard, un manteau de cheminée en brique, poutres apparentes et un mur en parement de brique.
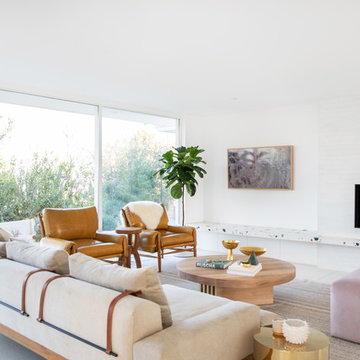
Paying homage to her Pasadena home's midcentury modern roots, Mandy Moore and interior designer Sarah Sherman Samuel resurfaced the fireplace with a sustainable white glazed thin Brick surround from Fireclay Tile and added a terrazzo floating bench to make it the focal point of the family room.
Sample Fireclay's glazed thin brick colors and more at fireclaytile.com/samples
Glazed Thin Brick Shown
2.5x8 Thin Brick in Lewis Range
Idées déco de salons rétro avec un manteau de cheminée en brique
5