Idées déco de salons roses avec parquet clair
Trier par :
Budget
Trier par:Populaires du jour
1 - 20 sur 118 photos
1 sur 3

Photographer James French
Inspiration pour un salon rustique avec une salle de réception, un mur blanc, un poêle à bois et parquet clair.
Inspiration pour un salon rustique avec une salle de réception, un mur blanc, un poêle à bois et parquet clair.

Cette photo montre un salon gris et rose chic fermé avec une salle de réception, un mur orange, parquet clair et un sol beige.

Domus Nova, De Rosee Sa Architects
Exemple d'un salon gris et noir chic de taille moyenne et ouvert avec une salle de réception, un mur gris, parquet clair et éclairage.
Exemple d'un salon gris et noir chic de taille moyenne et ouvert avec une salle de réception, un mur gris, parquet clair et éclairage.

The brief for this project involved a full house renovation, and extension to reconfigure the ground floor layout. To maximise the untapped potential and make the most out of the existing space for a busy family home.
When we spoke with the homeowner about their project, it was clear that for them, this wasn’t just about a renovation or extension. It was about creating a home that really worked for them and their lifestyle. We built in plenty of storage, a large dining area so they could entertain family and friends easily. And instead of treating each space as a box with no connections between them, we designed a space to create a seamless flow throughout.
A complete refurbishment and interior design project, for this bold and brave colourful client. The kitchen was designed and all finishes were specified to create a warm modern take on a classic kitchen. Layered lighting was used in all the rooms to create a moody atmosphere. We designed fitted seating in the dining area and bespoke joinery to complete the look. We created a light filled dining space extension full of personality, with black glazing to connect to the garden and outdoor living.

by andy
Exemple d'un salon gris et rose tendance fermé avec une salle de réception, un mur blanc, parquet clair et un sol beige.
Exemple d'un salon gris et rose tendance fermé avec une salle de réception, un mur blanc, parquet clair et un sol beige.
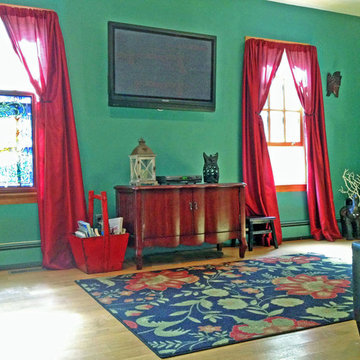
This NY interior design of an eclectic living room features a predominantly red and green color scheme. We wanted to preserve some of the historic charm of this old Victorian convent house, while at the same time modernizing and combining that style with eclectic, artsy elements. Read more about our projects on my blog, www.amberfreda.com.
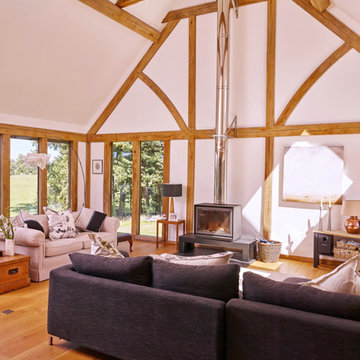
Open-plan living room
Exemple d'un salon tendance ouvert avec un mur blanc, parquet clair et un poêle à bois.
Exemple d'un salon tendance ouvert avec un mur blanc, parquet clair et un poêle à bois.
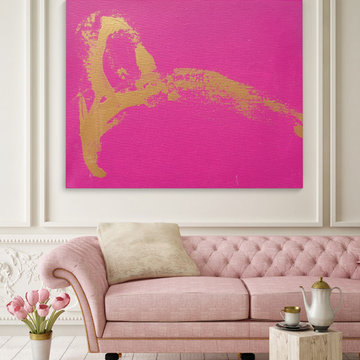
Kavka Designs, Susan Skelley
Cette photo montre un salon moderne avec une salle de réception, un mur blanc, parquet clair et un sol beige.
Cette photo montre un salon moderne avec une salle de réception, un mur blanc, parquet clair et un sol beige.
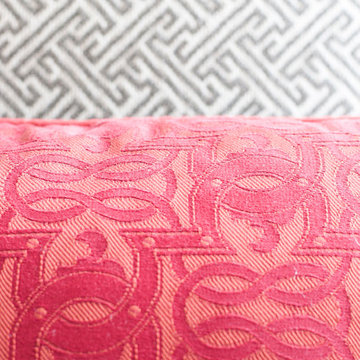
Aménagement d'un salon mansardé ou avec mezzanine classique de taille moyenne avec une salle de réception, un mur beige, parquet clair, une cheminée standard, un manteau de cheminée en pierre et aucun téléviseur.

Cette photo montre un grand salon bord de mer ouvert avec un mur gris, une cheminée standard, un téléviseur fixé au mur, parquet clair et éclairage.

photos: Kyle Born
Aménagement d'un salon éclectique avec parquet clair, une cheminée standard, aucun téléviseur et un mur multicolore.
Aménagement d'un salon éclectique avec parquet clair, une cheminée standard, aucun téléviseur et un mur multicolore.

Steve Henke
Inspiration pour un salon traditionnel fermé et de taille moyenne avec une salle de réception, un mur beige, parquet clair, une cheminée standard, un manteau de cheminée en pierre, aucun téléviseur et un plafond à caissons.
Inspiration pour un salon traditionnel fermé et de taille moyenne avec une salle de réception, un mur beige, parquet clair, une cheminée standard, un manteau de cheminée en pierre, aucun téléviseur et un plafond à caissons.

Inspiration pour un salon design ouvert avec un mur blanc, parquet clair, un téléviseur fixé au mur et un sol beige.
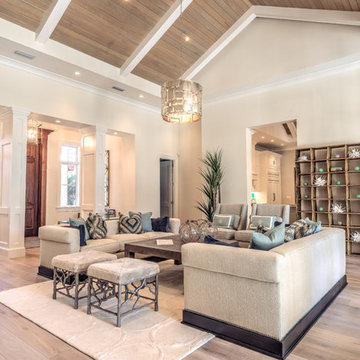
Inspiration pour un grand salon traditionnel avec une salle de réception, un mur blanc, parquet clair et aucun téléviseur.

Pietra Wood & Stone European Engineered Oak flooring with a natural oiled finish.
Cette image montre un salon gris et noir bohème avec une salle de réception, un mur blanc, parquet clair, une cheminée standard et un sol beige.
Cette image montre un salon gris et noir bohème avec une salle de réception, un mur blanc, parquet clair, une cheminée standard et un sol beige.
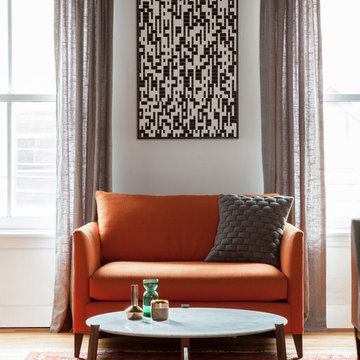
Alan Gastelum (www.alangastelum.com)
Aménagement d'un salon éclectique de taille moyenne avec une salle de réception, un mur blanc et parquet clair.
Aménagement d'un salon éclectique de taille moyenne avec une salle de réception, un mur blanc et parquet clair.

This project was colourful, had a mix of styles of furniture and created an eclectic space.
All of the furniture used was already owned by the client, but I gave them a new lease of life through changing the fabrics. This was a great way to make the space extra special, whilst keeping the price to a minimum.

Foto: Jens Bergmann / KSB Architekten
Aménagement d'un très grand salon contemporain ouvert avec une salle de réception, un mur blanc et parquet clair.
Aménagement d'un très grand salon contemporain ouvert avec une salle de réception, un mur blanc et parquet clair.
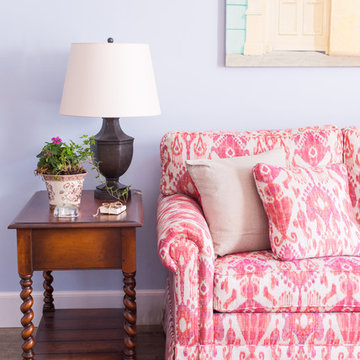
Jennifer McKenna Photography
Making a room work with existing pieces of furniture is not always easy. In this living room the homeowner had already purchased the chairs, coffee table and sofa. The hutch was a family heirloom and had to stay. Everything else is new. Most proud of finding a rug to work in this space from Surya!
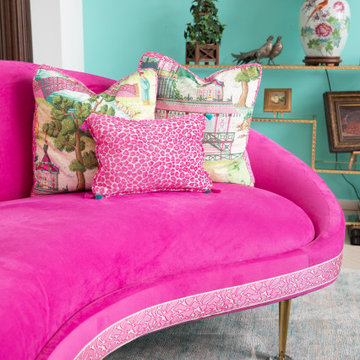
Idées déco pour un salon éclectique de taille moyenne et ouvert avec une salle de réception, un mur bleu, parquet clair, une cheminée double-face, un manteau de cheminée en pierre de parement et un sol beige.
Idées déco de salons roses avec parquet clair
1