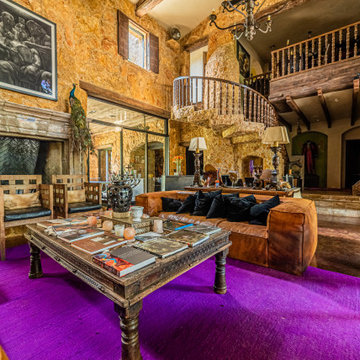Idées déco de salons sud-ouest américain
Trier par :
Budget
Trier par:Populaires du jour
121 - 140 sur 153 photos
1 sur 3
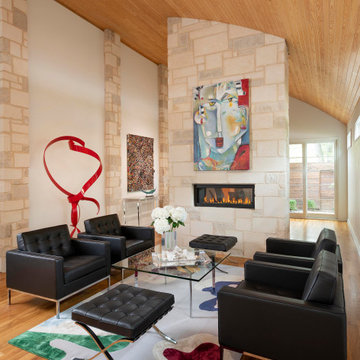
Aménagement d'un salon sud-ouest américain ouvert et de taille moyenne avec un mur blanc, un sol en bois brun, une cheminée ribbon, un sol marron, un plafond voûté, un plafond en bois et un manteau de cheminée en pierre.
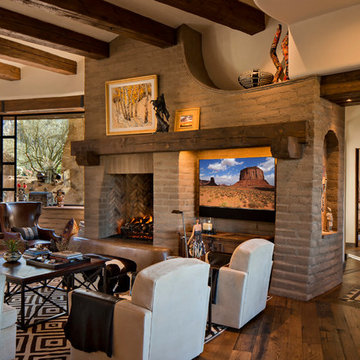
Idée de décoration pour un grand salon sud-ouest américain ouvert avec une salle de réception, un mur beige, un sol en bois brun, une cheminée standard, un manteau de cheminée en pierre, un téléviseur encastré et un sol marron.
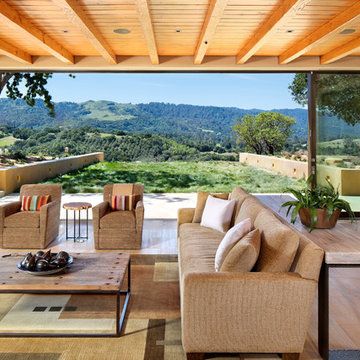
Photo taken by, Bernard Andre
Réalisation d'un très grand salon sud-ouest américain ouvert avec un mur jaune, une salle de réception, parquet clair, aucune cheminée, aucun téléviseur et un sol beige.
Réalisation d'un très grand salon sud-ouest américain ouvert avec un mur jaune, une salle de réception, parquet clair, aucune cheminée, aucun téléviseur et un sol beige.
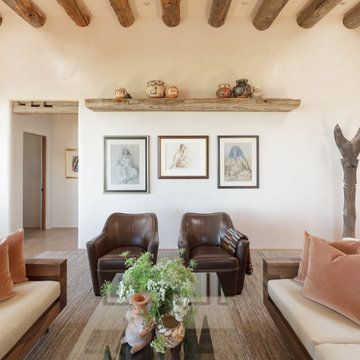
Cette image montre un grand salon sud-ouest américain ouvert avec un mur beige, un sol marron et poutres apparentes.
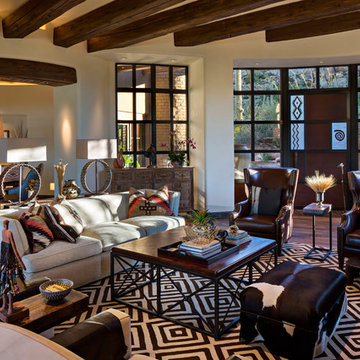
Southwestern living room made from adobe.
Architect: Urban Design Associates
Builder: R-Net Custom Homes
Interiors: Billie Springer
Photography: Thompson Photographic
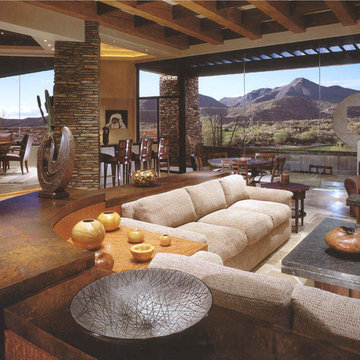
Comfortable and elegant, this living room has several conversation areas. The various textures include stacked stone columns, copper-clad beams exotic wood veneers, metal and glass.
Project designed by Susie Hersker’s Scottsdale interior design firm Design Directives. Design Directives is active in Phoenix, Paradise Valley, Cave Creek, Carefree, Sedona, and beyond.
For more about Design Directives, click here: https://susanherskerasid.com/
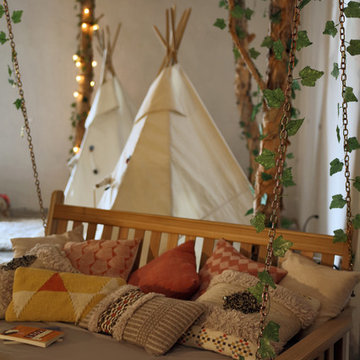
Ricky Cohete
Inspiration pour un très grand salon sud-ouest américain avec un mur beige, parquet foncé, aucune cheminée et aucun téléviseur.
Inspiration pour un très grand salon sud-ouest américain avec un mur beige, parquet foncé, aucune cheminée et aucun téléviseur.
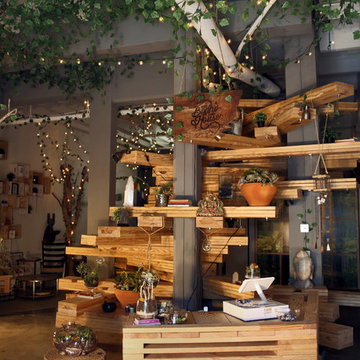
Positioned in the center of the space, the store's tree was the main focus. For the design, we worked in collaboration with Diana’s old business partner and best friend Guillermo Paulson from PCDO (Guayaquil-Ecuador). The design consisted in stacking raw white oak planks on top of the other in different directions creating the “tree trunk" with ivy leaves on the ceiling around it. The tree also serves as a display for all the products the store sells. Photography by Ricky Cohete
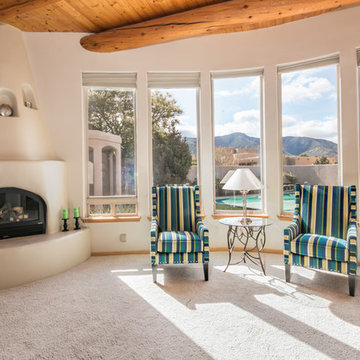
Listed by Lynn Martinez, Coldwell Banker Legacy, 505-263-6369, Furniture provided by CORT Furniture Rental ABQ, Photos by Jonathan Bednarski, FotoVan.com
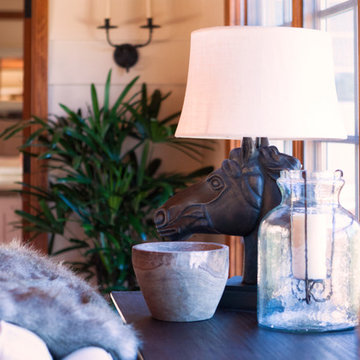
The design of this cottage casita was a mix of classic Ralph Lauren, traditional Spanish and American cottage. J Hill Interiors was hired to redecorate this back home to occupy the family, during the main home’s renovations. J Hill Interiors is currently under-way in completely redesigning the client’s main home.
Andy McRory Photography
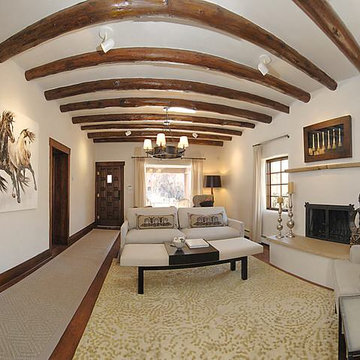
Exemple d'un grand salon sud-ouest américain ouvert avec une salle de réception, un mur blanc, un sol en bois brun, une cheminée standard, un manteau de cheminée en plâtre et aucun téléviseur.
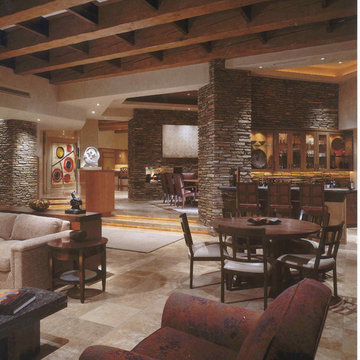
Comfortable and elegant, this living room has several conversation areas. The various textures include stacked stone columns, copper-clad beams exotic wood veneers, metal and glass.
Project designed by Susie Hersker’s Scottsdale interior design firm Design Directives. Design Directives is active in Phoenix, Paradise Valley, Cave Creek, Carefree, Sedona, and beyond.
For more about Design Directives, click here: https://susanherskerasid.com/
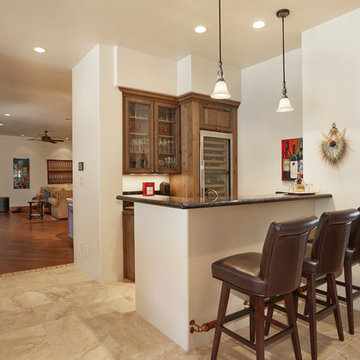
Wet bar with under counter fridge and wine fridge.
Aménagement d'un grand salon sud-ouest américain ouvert avec un bar de salon.
Aménagement d'un grand salon sud-ouest américain ouvert avec un bar de salon.
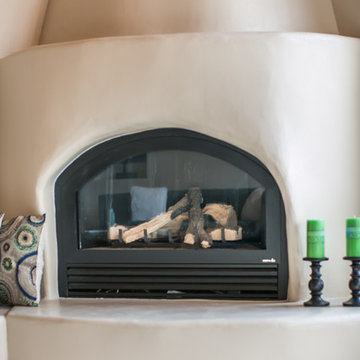
Listed by Lynn Martinez, Coldwell Banker Legacy, 505-263-6369, Furniture provided by CORT Furniture Rental ABQ, Photos by Jonathan Bednarski, FotoVan.com
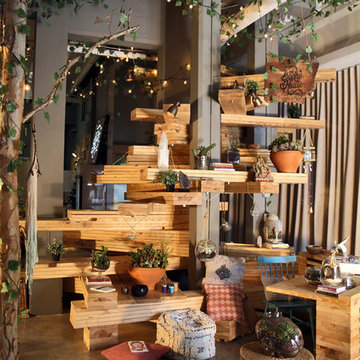
Positioned in the center of the space, the store's tree was the main focus. For the design, we worked in collaboration with Diana’s old business partner and best friend Guillermo Paulson from PCDO (Guayaquil-Ecuador). The design consisted in stacking raw white oak planks on top of the other in different directions creating the “tree trunk" with ivy leaves on the ceiling around it. The tree also serves as a display for all the products the store sells. Photography by Ricky Cohete
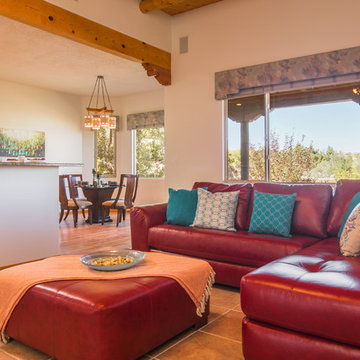
Listed by Matt Davidson, Tin Roof Properties, llc, 505-977-1861 Photos by FotoVan.com Furniture provided by CORT Staging by http://MAPConsultants.houzz.com
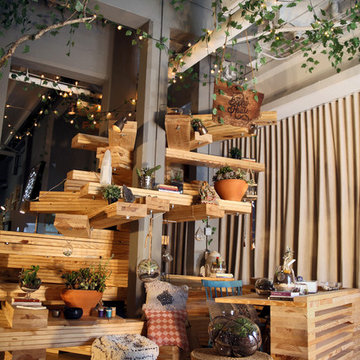
Positioned in the center of the space, the store's tree was the main focus. For the design, we worked in collaboration with Diana’s old business partner and best friend Guillermo Paulson from PCDO (Guayaquil-Ecuador). The design consisted in stacking raw white oak planks on top of the other in different directions creating the “tree trunk" with ivy leaves on the ceiling around it. The tree also serves as a display for all the products the store sells. Photography by Ricky Cohete
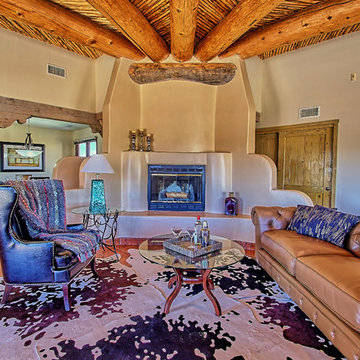
Listed by Lynn Martinez, Coldwell Banker Legacy
505-263-6369
Furniture Provided by CORT
Idée de décoration pour un très grand salon sud-ouest américain ouvert avec un mur beige, un sol en carrelage de céramique, une cheminée standard et un manteau de cheminée en plâtre.
Idée de décoration pour un très grand salon sud-ouest américain ouvert avec un mur beige, un sol en carrelage de céramique, une cheminée standard et un manteau de cheminée en plâtre.
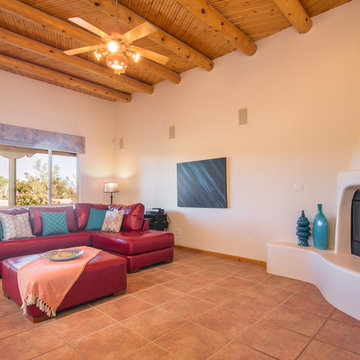
Listed by Matt Davidson, Tin Roof Properties, llc, 505-977-1861 Photos by FotoVan.com Furniture provided by CORT Staging by http://MAPConsultants.houzz.com
Idées déco de salons sud-ouest américain
7
