Idées déco de salons verts avec aucun téléviseur
Trier par :
Budget
Trier par:Populaires du jour
61 - 80 sur 1 322 photos
1 sur 3
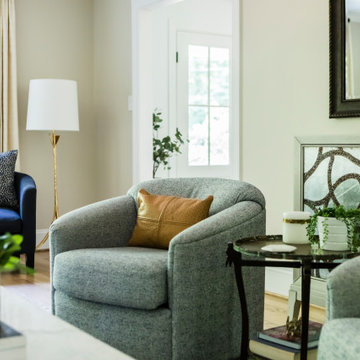
Idée de décoration pour un grand salon tradition fermé avec une salle de réception, un mur gris, parquet clair, aucune cheminée, aucun téléviseur et un sol beige.
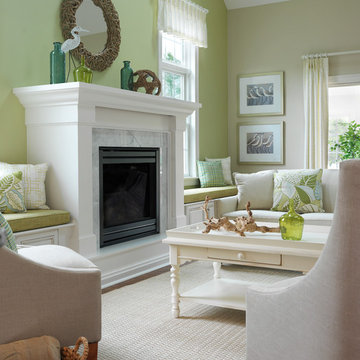
Nat Rea Photography
Idées déco pour un salon bord de mer de taille moyenne et fermé avec un mur vert, un sol en bois brun, un manteau de cheminée en pierre, une salle de réception, une cheminée standard et aucun téléviseur.
Idées déco pour un salon bord de mer de taille moyenne et fermé avec un mur vert, un sol en bois brun, un manteau de cheminée en pierre, une salle de réception, une cheminée standard et aucun téléviseur.
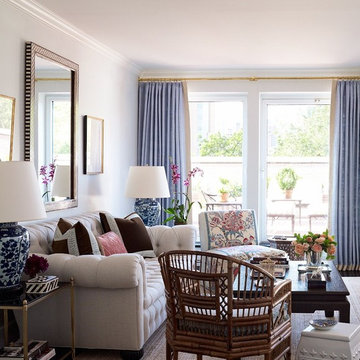
This airy Living Room opens to a large terrace over-looking the arch in Washington Square. Interior Design by Ashley Whittaker.
Cette image montre un salon traditionnel de taille moyenne avec une salle de réception, un mur blanc, parquet foncé et aucun téléviseur.
Cette image montre un salon traditionnel de taille moyenne avec une salle de réception, un mur blanc, parquet foncé et aucun téléviseur.
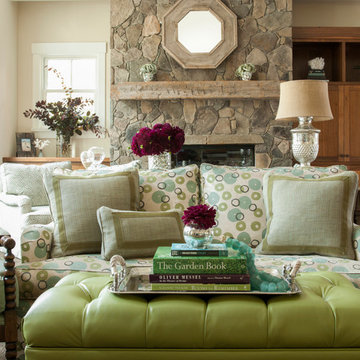
A bright, fresh and inviting space with french doors and tons of natural light. The perfect place to hang out with guests or with the kids. Design by Annie Lowengart and photo by David Duncan Livingston.

A fresh interpretation of the western farmhouse, The Sycamore, with its high pitch rooflines, custom interior trusses, and reclaimed hardwood floors offers irresistible modern warmth.
When merging the past indigenous citrus farms with today’s modern aesthetic, the result is a celebration of the Western Farmhouse. The goal was to craft a community canvas where homes exist as a supporting cast to an overall community composition. The extreme continuity in form, materials, and function allows the residents and their lives to be the focus rather than architecture. The unified architectural canvas catalyzes a sense of community rather than the singular aesthetic expression of 16 individual homes. This sense of community is the basis for the culture of The Sycamore.
The western farmhouse revival style embodied at The Sycamore features elegant, gabled structures, open living spaces, porches, and balconies. Utilizing the ideas, methods, and materials of today, we have created a modern twist on an American tradition. While the farmhouse essence is nostalgic, the cool, modern vibe brings a balance of beauty and efficiency. The modern aura of the architecture offers calm, restoration, and revitalization.
Located at 37th Street and Campbell in the western portion of the popular Arcadia residential neighborhood in Central Phoenix, the Sycamore is surrounded by some of Central Phoenix’s finest amenities, including walkable access to premier eateries such as La Grande Orange, Postino, North, and Chelsea’s Kitchen.
Project Details: The Sycamore, Phoenix, AZ
Architecture: Drewett Works
Builder: Sonora West Development
Developer: EW Investment Funding
Interior Designer: Homes by 1962
Photography: Alexander Vertikoff
Awards:
Gold Nugget Award of Merit – Best Single Family Detached Home 3,500-4,500 sq ft
Gold Nugget Award of Merit – Best Residential Detached Collection of the Year

Robert Benson For Charles Hilton Architects
From grand estates, to exquisite country homes, to whole house renovations, the quality and attention to detail of a "Significant Homes" custom home is immediately apparent. Full time on-site supervision, a dedicated office staff and hand picked professional craftsmen are the team that take you from groundbreaking to occupancy. Every "Significant Homes" project represents 45 years of luxury homebuilding experience, and a commitment to quality widely recognized by architects, the press and, most of all....thoroughly satisfied homeowners. Our projects have been published in Architectural Digest 6 times along with many other publications and books. Though the lion share of our work has been in Fairfield and Westchester counties, we have built homes in Palm Beach, Aspen, Maine, Nantucket and Long Island.

Exemple d'un salon chic de taille moyenne et fermé avec un mur gris, un sol en bois brun, aucune cheminée, aucun téléviseur et un sol marron.
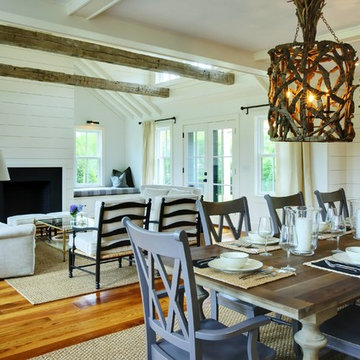
Cette photo montre un salon bord de mer de taille moyenne et ouvert avec un mur blanc, un sol en bois brun, une cheminée standard, un manteau de cheminée en pierre et aucun téléviseur.

A pop of yellow brings positivity and warmth to this space, making the room feel happy.
Cette image montre un salon traditionnel de taille moyenne et ouvert avec un mur gris, parquet foncé, une cheminée standard, un manteau de cheminée en pierre, aucun téléviseur et un sol marron.
Cette image montre un salon traditionnel de taille moyenne et ouvert avec un mur gris, parquet foncé, une cheminée standard, un manteau de cheminée en pierre, aucun téléviseur et un sol marron.
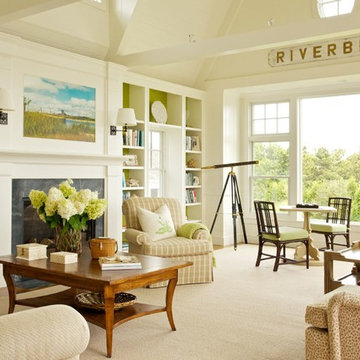
Aménagement d'un salon bord de mer ouvert avec un mur blanc, une cheminée standard et aucun téléviseur.

Idées déco pour un grand salon moderne ouvert avec une salle de réception, un mur jaune, sol en béton ciré, une cheminée ribbon, un manteau de cheminée en plâtre, aucun téléviseur et un sol noir.

Photos taken by Southern Exposure Photography. Photos owned by Durham Designs & Consulting, LLC.
Idées déco pour un salon classique de taille moyenne et ouvert avec une salle de réception, un mur vert, un sol en travertin, une cheminée standard, un manteau de cheminée en bois, aucun téléviseur et un sol beige.
Idées déco pour un salon classique de taille moyenne et ouvert avec une salle de réception, un mur vert, un sol en travertin, une cheminée standard, un manteau de cheminée en bois, aucun téléviseur et un sol beige.
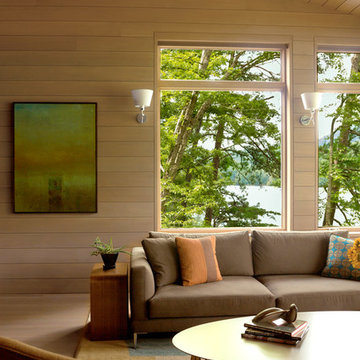
The Fontana Bridge residence is a mountain modern lake home located in the mountains of Swain County. The LEED Gold home is mountain modern house designed to integrate harmoniously with the surrounding Appalachian mountain setting. The understated exterior and the thoughtfully chosen neutral palette blend into the topography of the wooded hillside.

Exemple d'un grand salon tendance ouvert avec une salle de réception, un mur blanc, parquet clair, une cheminée standard, un manteau de cheminée en pierre, aucun téléviseur et un sol marron.
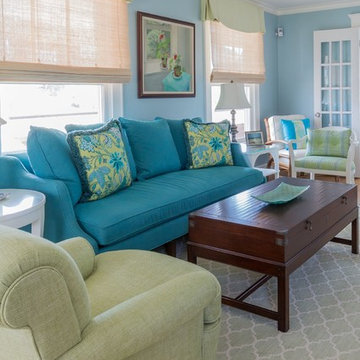
mrfavor@hotmail.com
Cette photo montre un salon bord de mer de taille moyenne et fermé avec un mur bleu, parquet clair, une cheminée standard, un manteau de cheminée en carrelage, aucun téléviseur et un sol marron.
Cette photo montre un salon bord de mer de taille moyenne et fermé avec un mur bleu, parquet clair, une cheminée standard, un manteau de cheminée en carrelage, aucun téléviseur et un sol marron.
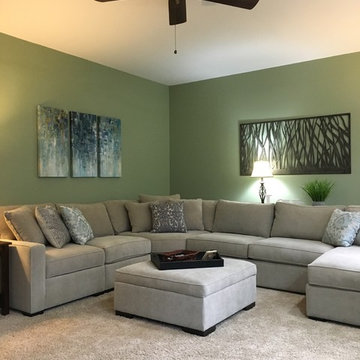
Cette image montre un grand salon traditionnel fermé avec une salle de réception, un mur vert, moquette, une cheminée standard, un manteau de cheminée en pierre, aucun téléviseur et un sol beige.
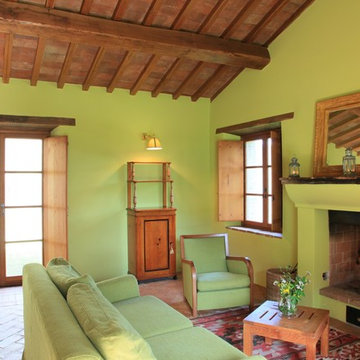
Réalisation d'un salon méditerranéen ouvert avec un mur vert, tomettes au sol, une cheminée standard, un manteau de cheminée en plâtre et aucun téléviseur.
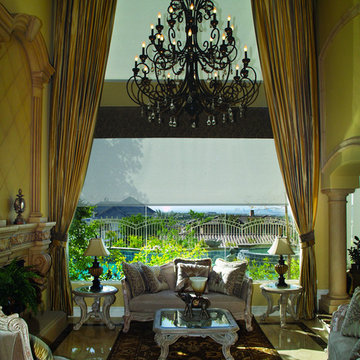
Cette photo montre un grand salon méditerranéen ouvert avec une salle de réception, un mur jaune, aucun téléviseur, un sol en calcaire, une cheminée standard, un manteau de cheminée en métal et un sol beige.

View of open layout of condo.
Photo By Taci Fast
Idée de décoration pour un salon design ouvert avec une salle de réception, un mur beige, sol en béton ciré, aucune cheminée, aucun téléviseur et un sol gris.
Idée de décoration pour un salon design ouvert avec une salle de réception, un mur beige, sol en béton ciré, aucune cheminée, aucun téléviseur et un sol gris.
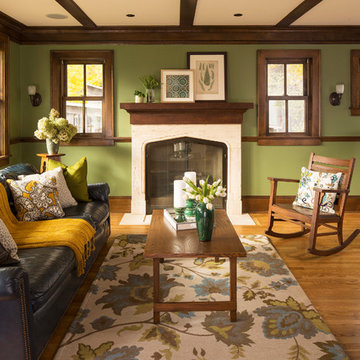
Inspiration pour un salon craftsman ouvert avec une salle de musique, un mur vert, un sol en bois brun, une cheminée standard et aucun téléviseur.
Idées déco de salons verts avec aucun téléviseur
4