Salon
Trier par :
Budget
Trier par:Populaires du jour
61 - 80 sur 1 324 photos
1 sur 3
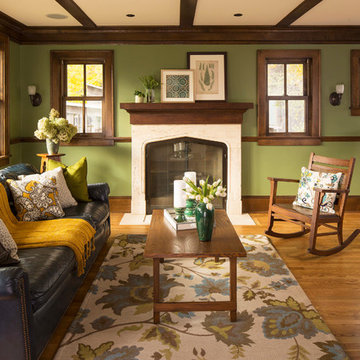
Traditional design blends well with 21st century accessibility standards. Designed by architect Jeremiah Battles of Acacia Architects and built by Ben Quie & Sons, this beautiful new home features details found a century ago, combined with a creative use of space and technology to meet the owner’s mobility needs. Even the elevator is detailed with quarter-sawn oak paneling. Feeling as though it has been here for generations, this home combines architectural salvage with creative design. The owner brought in vintage lighting fixtures, a Tudor fireplace surround, and beveled glass for windows and doors. The kitchen pendants and sconces were custom made to match a 1912 Sheffield fixture she had found. Quarter-sawn oak in the living room, dining room, and kitchen, and flat-sawn oak in the pantry, den, and powder room accent the traditional feel of this brand-new home.
Design by Acacia Architects/Jeremiah Battles
Construction by Ben Quie and Sons
Photography by: Troy Thies
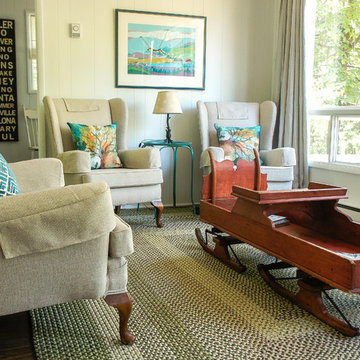
This is a guest cottage separate from the main house which is not only used for visitors but serves as the main sleeping quarters. The request was to freshen the space up while keeping a reasonable budget in mind. The biggest change was painting all of the wood paneling in a very pale green and replacing the flooring with a laminate. This made a huge difference! Most of the existing furniture and artwork was re used and only new pillows, duvet covers and area rugs were added. The end result is fresh, clean, bright and charming, all on a budget!
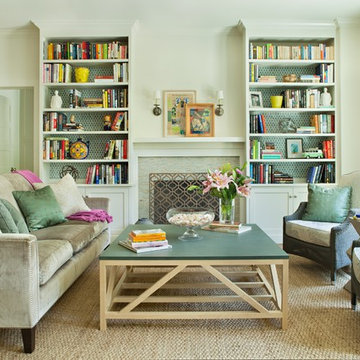
Bret Gum for Cottages and Bungalows
Exemple d'un salon chic de taille moyenne avec moquette, une cheminée standard, un manteau de cheminée en carrelage et aucun téléviseur.
Exemple d'un salon chic de taille moyenne avec moquette, une cheminée standard, un manteau de cheminée en carrelage et aucun téléviseur.
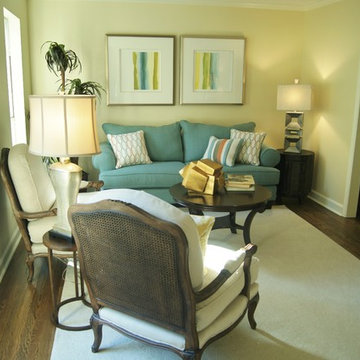
Idées déco pour un petit salon classique fermé avec une salle de réception, un mur jaune, parquet foncé, aucune cheminée, aucun téléviseur et un sol marron.

Aménagement d'un salon classique fermé avec une salle de réception, un mur jaune, moquette, une cheminée standard, un manteau de cheminée en pierre et aucun téléviseur.
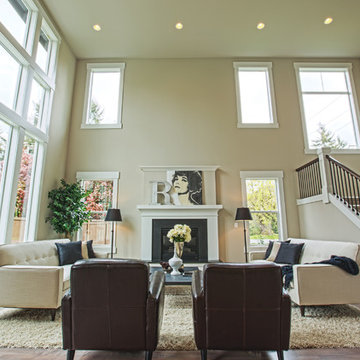
The carpeted staircase is lovely, but nicely hidden from first view when entering the home. The two-storied windows lets natural light flow in and makes the space feel grand. Furniture arrangements are countless in this large Great Room.
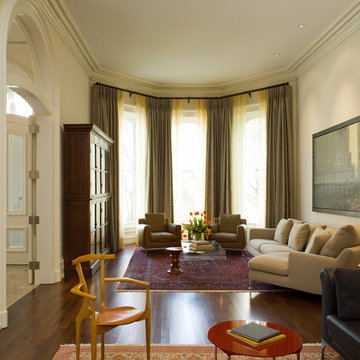
David Duncan Livingston
Inspiration pour un salon traditionnel fermé avec une salle de réception, un mur beige et aucun téléviseur.
Inspiration pour un salon traditionnel fermé avec une salle de réception, un mur beige et aucun téléviseur.

This residence was designed to have the feeling of a classic early 1900’s Albert Kalin home. The owner and Architect referenced several homes in the area designed by Kalin to recall the character of both the traditional exterior and a more modern clean line interior inherent in those homes. The mixture of brick, natural cement plaster, and milled stone were carefully proportioned to reference the character without being a direct copy. Authentic steel windows custom fabricated by Hopes to maintain the very thin metal profiles necessary for the character. To maximize the budget, these were used in the center stone areas of the home with dark bronze clad windows in the remaining brick and plaster sections. Natural masonry fireplaces with contemporary stone and Pewabic custom tile surrounds, all help to bring a sense of modern style and authentic Detroit heritage to this home. Long axis lines both front to back and side to side anchor this home’s geometry highlighting an elliptical spiral stair at one end and the elegant fireplace at appropriate view lines.

Cette image montre un salon chalet ouvert avec un mur blanc, parquet foncé, une cheminée standard, un manteau de cheminée en brique, aucun téléviseur et un sol marron.

Cette photo montre un grand salon nature ouvert avec un mur blanc, parquet clair, un sol beige, aucune cheminée, aucun téléviseur et éclairage.
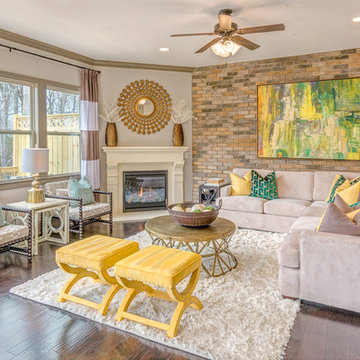
Cette image montre un salon gris et jaune traditionnel avec un mur gris, un sol en bois brun, une cheminée d'angle et aucun téléviseur.
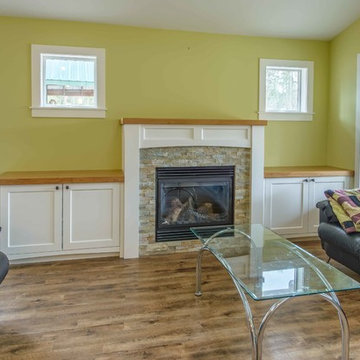
Stewart Bird
Cette photo montre un petit salon craftsman avec une salle de réception, un mur vert, un sol en vinyl, une cheminée standard, un manteau de cheminée en bois et aucun téléviseur.
Cette photo montre un petit salon craftsman avec une salle de réception, un mur vert, un sol en vinyl, une cheminée standard, un manteau de cheminée en bois et aucun téléviseur.
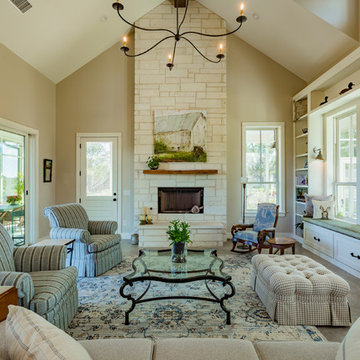
Living Room
Idées déco pour un salon campagne avec un mur beige, moquette, une cheminée standard, un manteau de cheminée en pierre, aucun téléviseur et un sol gris.
Idées déco pour un salon campagne avec un mur beige, moquette, une cheminée standard, un manteau de cheminée en pierre, aucun téléviseur et un sol gris.
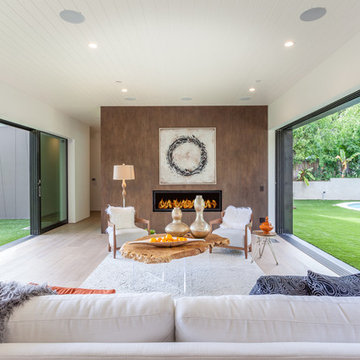
Réalisation d'un grand salon design ouvert avec un mur blanc, parquet clair, une cheminée standard, un manteau de cheminée en pierre, aucun téléviseur, un sol beige et une salle de réception.

Inspiration pour un salon traditionnel de taille moyenne et ouvert avec un mur gris, moquette, une cheminée standard, un manteau de cheminée en bois, aucun téléviseur et un sol bleu.
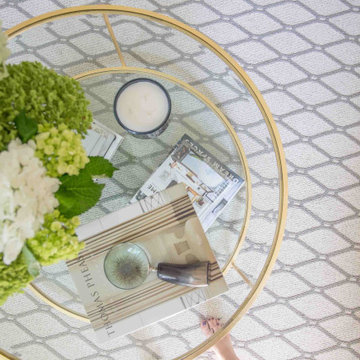
This gorgeous living room features custom artwork, reupholstered wingback chairs, a large area rug, brass elements, linen draperies and a luxurious sofa. Tone on tone neutrals make this the perfect spot to relax and read a book or to entertain.
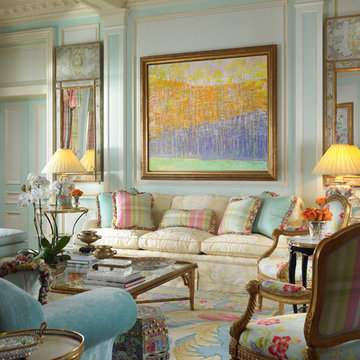
Idées déco pour un salon classique fermé avec une salle de réception, un mur bleu et aucun téléviseur.
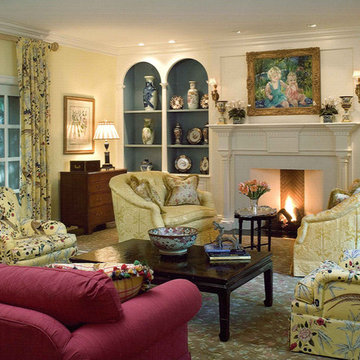
Photographer: Tom Crane
Interior Designer: Meadowbank Designs, Wayne, PA
Idées déco pour un salon classique fermé avec une salle de réception, un mur jaune, une cheminée standard, un manteau de cheminée en bois et aucun téléviseur.
Idées déco pour un salon classique fermé avec une salle de réception, un mur jaune, une cheminée standard, un manteau de cheminée en bois et aucun téléviseur.
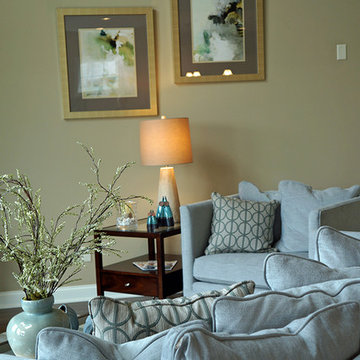
Réalisation d'un salon design de taille moyenne et fermé avec un mur beige, aucun téléviseur, un sol en bois brun, une cheminée standard et un manteau de cheminée en carrelage.
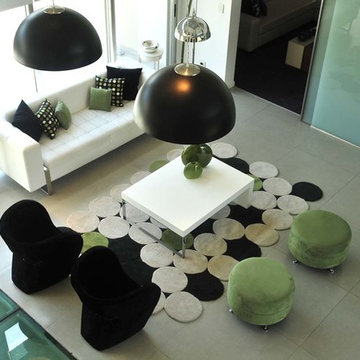
Eugenio Valentini
Idée de décoration pour un grand salon minimaliste ouvert avec une salle de réception, un mur blanc, un sol en carrelage de céramique, aucune cheminée et aucun téléviseur.
Idée de décoration pour un grand salon minimaliste ouvert avec une salle de réception, un mur blanc, un sol en carrelage de céramique, aucune cheminée et aucun téléviseur.
4