Idées déco de salons verts avec aucun téléviseur
Trier par :
Budget
Trier par:Populaires du jour
161 - 180 sur 1 324 photos
1 sur 3
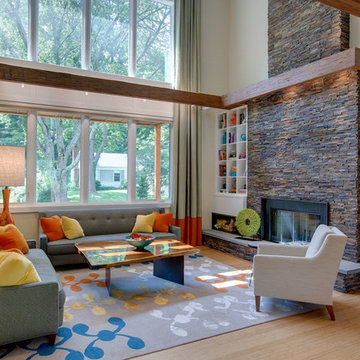
Idées déco pour un très grand salon classique ouvert avec un mur beige, parquet clair, une cheminée standard, un manteau de cheminée en pierre et aucun téléviseur.

Aménagement d'un salon contemporain avec un mur orange, parquet clair, aucun téléviseur, un sol marron et canapé noir.
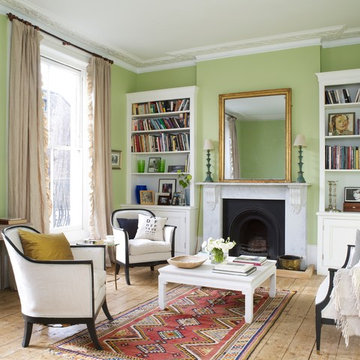
Living room with walls painted with Mylands Colours of London "French Green No. 187".
Aménagement d'un salon classique de taille moyenne avec une salle de réception, un mur vert, parquet clair, une cheminée standard, un manteau de cheminée en pierre, aucun téléviseur et éclairage.
Aménagement d'un salon classique de taille moyenne avec une salle de réception, un mur vert, parquet clair, une cheminée standard, un manteau de cheminée en pierre, aucun téléviseur et éclairage.

©Jeff Herr Photography, Inc.
Réalisation d'un salon tradition ouvert avec une salle de réception, un mur blanc, une cheminée ribbon, un manteau de cheminée en carrelage, aucun téléviseur, un sol en bois brun et un sol marron.
Réalisation d'un salon tradition ouvert avec une salle de réception, un mur blanc, une cheminée ribbon, un manteau de cheminée en carrelage, aucun téléviseur, un sol en bois brun et un sol marron.
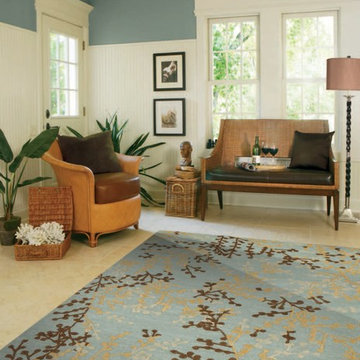
Réalisation d'un salon marin de taille moyenne et fermé avec une salle de réception, un mur bleu, un sol en carrelage de céramique, aucune cheminée, aucun téléviseur et un sol beige.
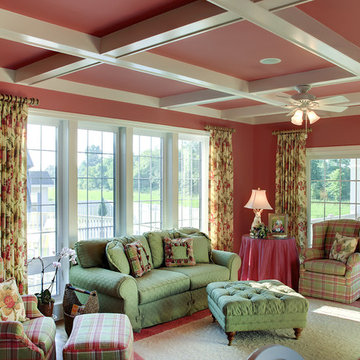
Interior Design - Debbie Carpenter
Photos courtesy of Dave Hubler
Exemple d'un salon chic de taille moyenne et fermé avec un mur rose, une salle de réception, parquet clair, aucune cheminée, aucun téléviseur et un sol marron.
Exemple d'un salon chic de taille moyenne et fermé avec un mur rose, une salle de réception, parquet clair, aucune cheminée, aucun téléviseur et un sol marron.

A fresh interpretation of the western farmhouse, The Sycamore, with its high pitch rooflines, custom interior trusses, and reclaimed hardwood floors offers irresistible modern warmth.
When merging the past indigenous citrus farms with today’s modern aesthetic, the result is a celebration of the Western Farmhouse. The goal was to craft a community canvas where homes exist as a supporting cast to an overall community composition. The extreme continuity in form, materials, and function allows the residents and their lives to be the focus rather than architecture. The unified architectural canvas catalyzes a sense of community rather than the singular aesthetic expression of 16 individual homes. This sense of community is the basis for the culture of The Sycamore.
The western farmhouse revival style embodied at The Sycamore features elegant, gabled structures, open living spaces, porches, and balconies. Utilizing the ideas, methods, and materials of today, we have created a modern twist on an American tradition. While the farmhouse essence is nostalgic, the cool, modern vibe brings a balance of beauty and efficiency. The modern aura of the architecture offers calm, restoration, and revitalization.
Located at 37th Street and Campbell in the western portion of the popular Arcadia residential neighborhood in Central Phoenix, the Sycamore is surrounded by some of Central Phoenix’s finest amenities, including walkable access to premier eateries such as La Grande Orange, Postino, North, and Chelsea’s Kitchen.
Project Details: The Sycamore, Phoenix, AZ
Architecture: Drewett Works
Builder: Sonora West Development
Developer: EW Investment Funding
Interior Designer: Homes by 1962
Photography: Alexander Vertikoff
Awards:
Gold Nugget Award of Merit – Best Single Family Detached Home 3,500-4,500 sq ft
Gold Nugget Award of Merit – Best Residential Detached Collection of the Year
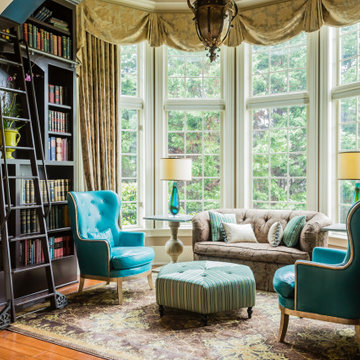
Idées déco pour un salon classique fermé avec une bibliothèque ou un coin lecture, un mur beige, un sol en bois brun, aucune cheminée, aucun téléviseur et un sol marron.
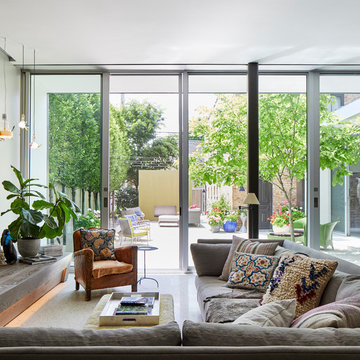
©Brett Bulthuis 2018
Aménagement d'un grand salon contemporain avec un mur blanc, une cheminée standard, un manteau de cheminée en béton, aucun téléviseur et un sol beige.
Aménagement d'un grand salon contemporain avec un mur blanc, une cheminée standard, un manteau de cheminée en béton, aucun téléviseur et un sol beige.

Photo by Bozeman Daily Chronicle - Adrian Sanchez-Gonzales
*Plenty of rooms under the eaves for 2 sectional pieces doubling as twin beds
* One sectional piece doubles as headboard for a (hidden King size bed).
* Storage chests double as coffee tables.
* Laminate floors
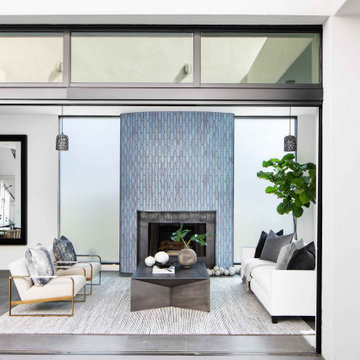
Inspiration pour un salon design de taille moyenne et fermé avec une salle de réception, un mur blanc, une cheminée standard, un manteau de cheminée en carrelage, aucun téléviseur et un sol gris.
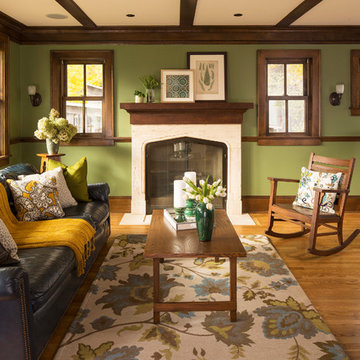
Inspiration pour un salon craftsman ouvert avec une salle de musique, un mur vert, un sol en bois brun, une cheminée standard et aucun téléviseur.
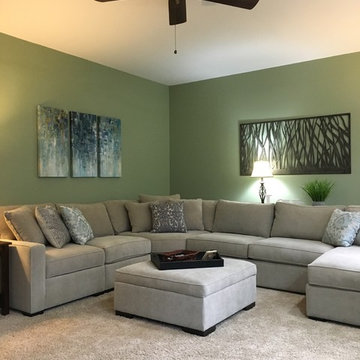
Cette image montre un grand salon traditionnel fermé avec une salle de réception, un mur vert, moquette, une cheminée standard, un manteau de cheminée en pierre, aucun téléviseur et un sol beige.
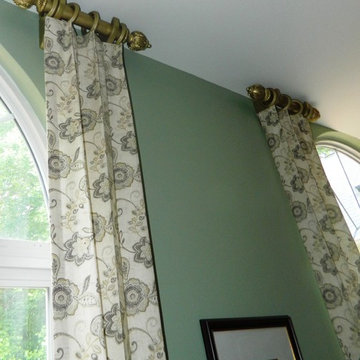
Idée de décoration pour un salon tradition de taille moyenne et fermé avec un mur vert, un sol en bois brun, aucune cheminée et aucun téléviseur.

Casey Dunn
Réalisation d'un salon champêtre de taille moyenne et ouvert avec une salle de réception, un mur blanc, parquet clair, un poêle à bois et aucun téléviseur.
Réalisation d'un salon champêtre de taille moyenne et ouvert avec une salle de réception, un mur blanc, parquet clair, un poêle à bois et aucun téléviseur.
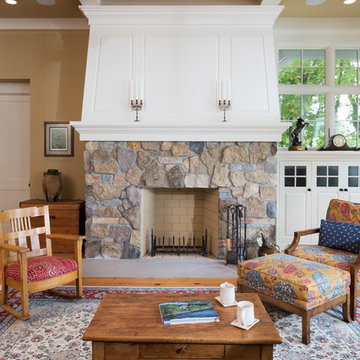
Architect: Sharratt Design & Company,
Photography: Jim Kruger, LandMark Photography,
Landscape & Retaining Walls: Yardscapes, Inc.
Aménagement d'un grand salon classique ouvert avec un mur beige, une cheminée standard, un manteau de cheminée en pierre, un sol en bois brun, aucun téléviseur et un sol marron.
Aménagement d'un grand salon classique ouvert avec un mur beige, une cheminée standard, un manteau de cheminée en pierre, un sol en bois brun, aucun téléviseur et un sol marron.
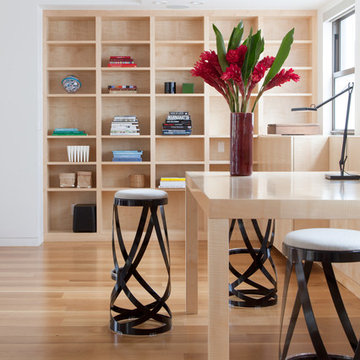
Notable decor elements include: Cappellini Ribbon Stools
Photography by: Francesco Bertocci http://www.francescobertocci.com/photography/

A contemplative space and lovely window seat
Exemple d'un salon tendance de taille moyenne et ouvert avec un mur bleu, parquet clair, une salle de réception, une cheminée double-face, un manteau de cheminée en bois et aucun téléviseur.
Exemple d'un salon tendance de taille moyenne et ouvert avec un mur bleu, parquet clair, une salle de réception, une cheminée double-face, un manteau de cheminée en bois et aucun téléviseur.
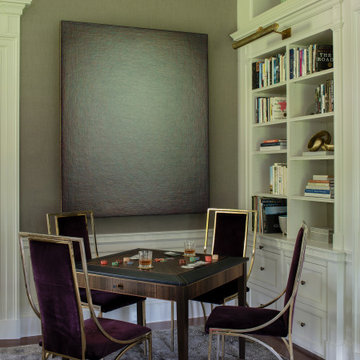
Photography by Michael J. Lee Photography
Idée de décoration pour un grand salon tradition fermé avec une bibliothèque ou un coin lecture, un mur gris, parquet foncé, une cheminée standard, un manteau de cheminée en pierre, aucun téléviseur et du papier peint.
Idée de décoration pour un grand salon tradition fermé avec une bibliothèque ou un coin lecture, un mur gris, parquet foncé, une cheminée standard, un manteau de cheminée en pierre, aucun téléviseur et du papier peint.
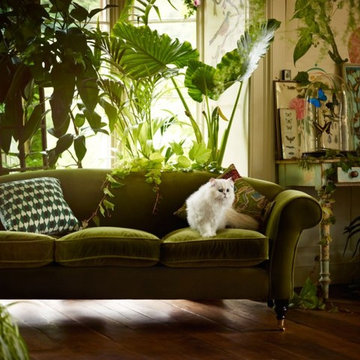
Cette photo montre un grand salon éclectique fermé avec un mur bleu, un sol en bois brun, aucune cheminée et aucun téléviseur.
Idées déco de salons verts avec aucun téléviseur
9