Idées déco de salons verts avec un sol gris
Trier par :
Budget
Trier par:Populaires du jour
61 - 80 sur 278 photos
1 sur 3
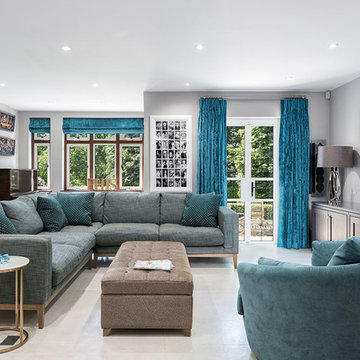
Jonathan Little Photography
Idée de décoration pour un salon tradition de taille moyenne et ouvert avec un sol en carrelage de céramique, un sol gris et un mur gris.
Idée de décoration pour un salon tradition de taille moyenne et ouvert avec un sol en carrelage de céramique, un sol gris et un mur gris.
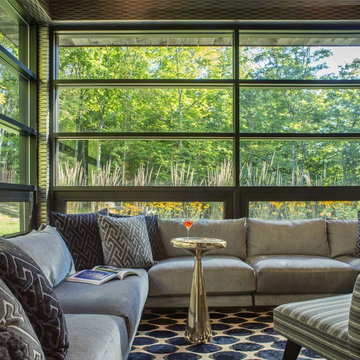
Inspiration pour un salon design de taille moyenne et fermé avec une salle de réception, sol en béton ciré et un sol gris.
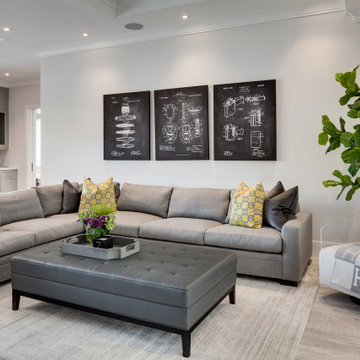
Transitional living room with grey oak floors and wainscoting.
Aménagement d'un grand salon bord de mer ouvert avec un mur blanc, un téléviseur encastré, un sol gris et un sol en carrelage de porcelaine.
Aménagement d'un grand salon bord de mer ouvert avec un mur blanc, un téléviseur encastré, un sol gris et un sol en carrelage de porcelaine.

Echo Park, CA - Complete Accessory Dwelling Unit Build; Great Room
Cement tiled flooring, clear glass windows, doors, cabinets, recessed lighting, staircase, catwalk, Kitchen island, Kitchen appliances and matching coffee tables.
Please follow the following link in order to see the published article in Dwell Magazine.
https://www.dwell.com/article/backyard-cottage-adu-los-angeles-dac353a2
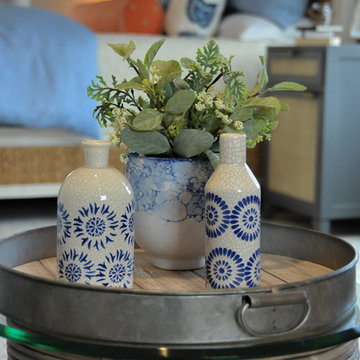
Cette photo montre un salon bord de mer ouvert avec un mur gris, moquette et un sol gris.
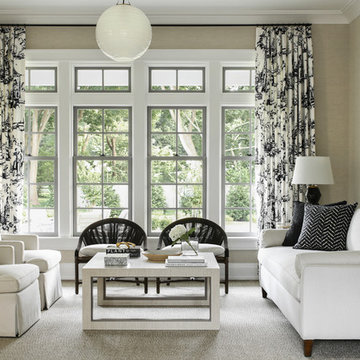
A beautiful shingle style residence we recently completed for a young family in Cold Spring Harbor, New York. Interior design by SRC Interiors. Built by Stokkers + Company.
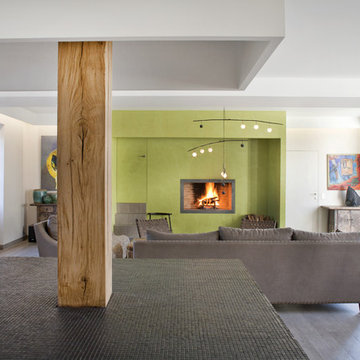
Olivier Chabaud
Cette photo montre un salon éclectique ouvert avec un mur vert, sol en stratifié, une cheminée standard, un sol gris et un plafond décaissé.
Cette photo montre un salon éclectique ouvert avec un mur vert, sol en stratifié, une cheminée standard, un sol gris et un plafond décaissé.
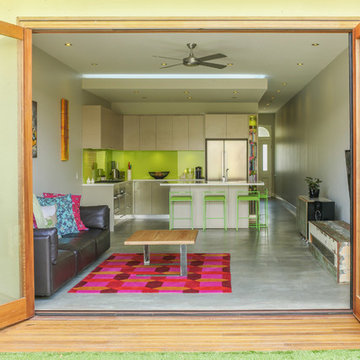
concrete slab floor with underfloor heating
This is the house of one of our preferred builders Zenya Adderly from Henarise who we have been working with for over 13 years. Always a great compliment when w builder choose you to design their house because they have many architects they can go to.

Aménagement d'un salon contemporain avec un mur beige, moquette, un téléviseur fixé au mur et un sol gris.

Photo: Tatiana Nikitina Оригинальная квартира-студия, в которой дизайнер собрала яркие цвета фиолетовых, зеленых и серых оттенков. Гостиная с диваном, декоративным столиком, камином и большими белыми часами.
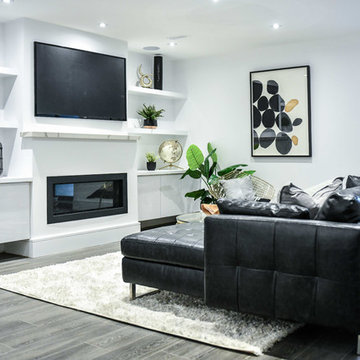
Réalisation d'un salon design avec un mur blanc, un sol en bois brun, une cheminée ribbon, un manteau de cheminée en plâtre et un sol gris.
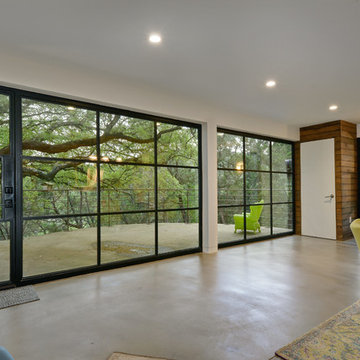
Allison Cartwright - Twist Tours
Réalisation d'un grand salon bohème ouvert avec une salle de musique, un mur blanc, sol en béton ciré, aucune cheminée et un sol gris.
Réalisation d'un grand salon bohème ouvert avec une salle de musique, un mur blanc, sol en béton ciré, aucune cheminée et un sol gris.
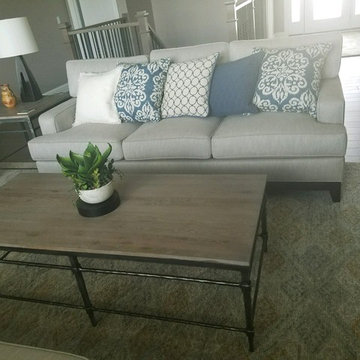
sofa - super comfortable! Albee coffee table #woodandiron coffeetable
Cette photo montre un salon chic de taille moyenne et ouvert avec un mur gris, une cheminée standard, un manteau de cheminée en pierre, un téléviseur encastré et un sol gris.
Cette photo montre un salon chic de taille moyenne et ouvert avec un mur gris, une cheminée standard, un manteau de cheminée en pierre, un téléviseur encastré et un sol gris.
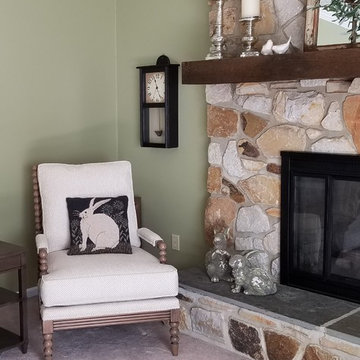
Aménagement d'un petit salon campagne fermé avec un mur vert, moquette, une cheminée standard, un manteau de cheminée en pierre, un téléviseur indépendant et un sol gris.
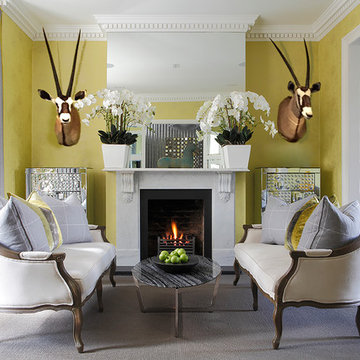
A townhouse Sitting Room features my favourite chartreuse green an Osborne & Little wallpaper, also picked up in cushions . A grey sisal carpet and grey flannel curtains add a complimentary neutral tone. A grey concrete console and wonderfully faceted decorative mirrored chests reflect pattern and colour wonderfully.
with the squashy sofa and TV in the adjacent room we used some small and stylised Louis XV sofas with a modern oval coffee table. We exposed the original brick in the fireplace and this colour is repeated in the taxidermy heads .
Photo credit : James Balston

The library, a space to chill out and chat or read after a day in the mountains. Seating and shelving made fron scaffolding boards and distressed by myself. The owners fabourite colour is turquoise, which in a dark room perefectly lit up the space.
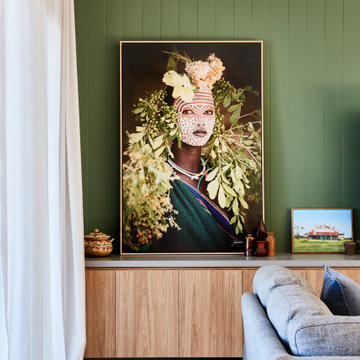
Cette image montre un grand salon design ouvert avec un mur vert, sol en béton ciré, une cheminée ribbon, un manteau de cheminée en brique et un sol gris.
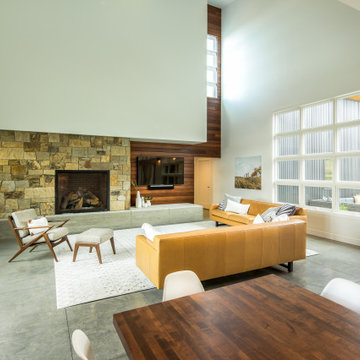
Exemple d'un grand salon tendance ouvert avec sol en béton ciré, une cheminée standard, un manteau de cheminée en pierre, un téléviseur fixé au mur, un mur blanc et un sol gris.
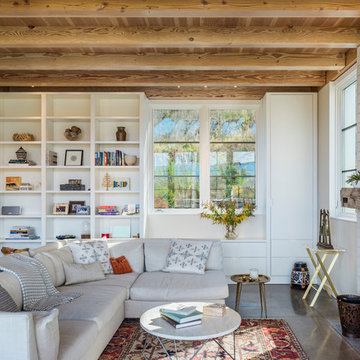
Anton Grassl
Exemple d'un salon nature de taille moyenne et ouvert avec sol en béton ciré, un manteau de cheminée en brique, aucun téléviseur, un sol gris, un mur blanc et une cheminée standard.
Exemple d'un salon nature de taille moyenne et ouvert avec sol en béton ciré, un manteau de cheminée en brique, aucun téléviseur, un sol gris, un mur blanc et une cheminée standard.
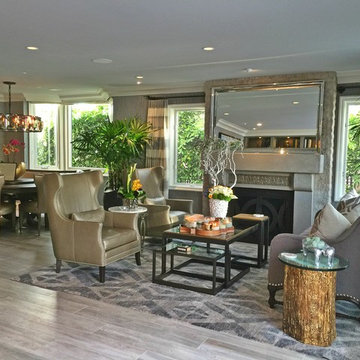
Idées déco pour un salon classique de taille moyenne et ouvert avec une salle de réception, un mur gris, un sol en vinyl, une cheminée standard, aucun téléviseur et un sol gris.
Idées déco de salons verts avec un sol gris
4