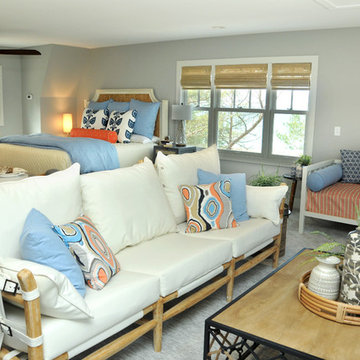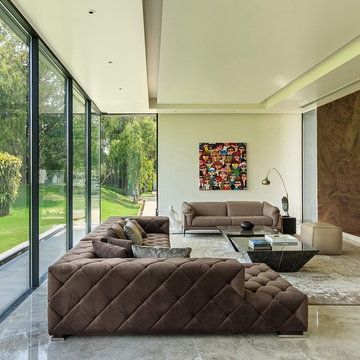Idées déco de salons verts avec un sol gris
Trier par :
Budget
Trier par:Populaires du jour
1 - 20 sur 278 photos
1 sur 3

Lovely calming pallete of soft olive green, light navy blue and a powdery pink sharpened with black furniture and brass accents gives this small but perfectly formed living room a boutique drawing room vibe. Luxurious but practical for family use.

Idées déco pour un grand salon sud-ouest américain ouvert avec un mur blanc, une cheminée ribbon, un manteau de cheminée en béton, une salle de réception, aucun téléviseur, sol en béton ciré et un sol gris.

Ground up project featuring an aluminum storefront style window system that connects the interior and exterior spaces. Modern design incorporates integral color concrete floors, Boffi cabinets, two fireplaces with custom stainless steel flue covers. Other notable features include an outdoor pool, solar domestic hot water system and custom Honduran mahogany siding and front door.

Living room fire place
IBI Photography
Idée de décoration pour un grand salon design avec une salle de réception, un mur gris, un sol en carrelage de porcelaine, un sol gris et une cheminée ribbon.
Idée de décoration pour un grand salon design avec une salle de réception, un mur gris, un sol en carrelage de porcelaine, un sol gris et une cheminée ribbon.
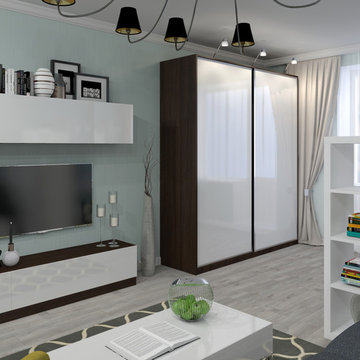
Idée de décoration pour un salon design de taille moyenne et fermé avec un téléviseur fixé au mur, une bibliothèque ou un coin lecture, un mur vert, sol en stratifié, un sol gris, du papier peint et éclairage.

Cette image montre un salon design avec un mur multicolore, moquette, un téléviseur fixé au mur et un sol gris.

View of open layout of condo.
Photo By Taci Fast
Idée de décoration pour un salon design ouvert avec une salle de réception, un mur beige, sol en béton ciré, aucune cheminée, aucun téléviseur et un sol gris.
Idée de décoration pour un salon design ouvert avec une salle de réception, un mur beige, sol en béton ciré, aucune cheminée, aucun téléviseur et un sol gris.

A beautiful floor to ceiling fireplace is the central focus of the living room. On the left, a semi-private entry to the guest wing of the home also provides a laundry room with door access to the driveway. Perfect for grocery drop off.

Tschida Construction and Pro Design Custom Cabinetry joined us for a 4 season sunroom addition with a basement addition to be finished at a later date. We also included a quick laundry/garage entry update with a custom made locker unit and barn door. We incorporated dark stained beams in the vaulted ceiling to match the elements in the barn door and locker wood bench top. We were able to re-use the slider door and reassemble their deck to the addition to save a ton of money.
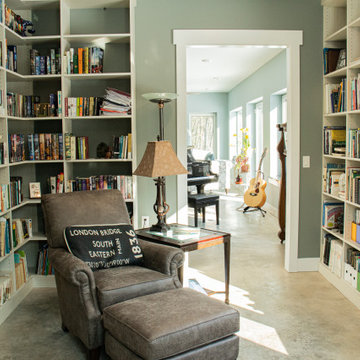
Exemple d'un salon chic de taille moyenne et ouvert avec une bibliothèque ou un coin lecture, un mur vert, sol en béton ciré et un sol gris.
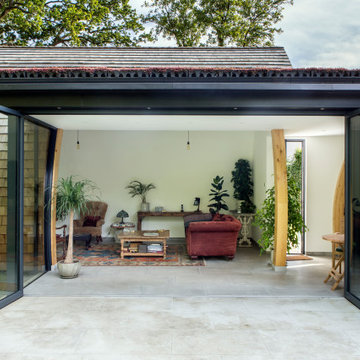
Bi-fold doors leading to gardens.
Aménagement d'un salon contemporain de taille moyenne et ouvert avec un mur blanc, un sol en carrelage de céramique, un poêle à bois et un sol gris.
Aménagement d'un salon contemporain de taille moyenne et ouvert avec un mur blanc, un sol en carrelage de céramique, un poêle à bois et un sol gris.
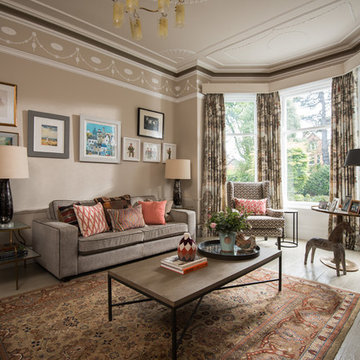
Bradley Quinn
Cette photo montre un salon chic fermé et de taille moyenne avec un mur beige, parquet peint et un sol gris.
Cette photo montre un salon chic fermé et de taille moyenne avec un mur beige, parquet peint et un sol gris.
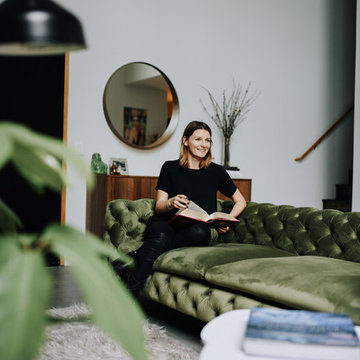
Residential space in North Park's newest building by Jeff Svitak. Space was decorated for a couple who support local artists and love music. We started with a soft velvet sofa (color: moss) that instantly softened this large concrete space. While working around this sofa, we came across the walnut furniture set - it blended right in with the earthy feel we were going for. Plants have a power of bringing any space to life so we added the intertwining money tree and a soft green tree (supposed to be a fast grower). Once the furnishings were in, we added the artwork - a final touch to make this space a client's home.
photo - Hale Productions
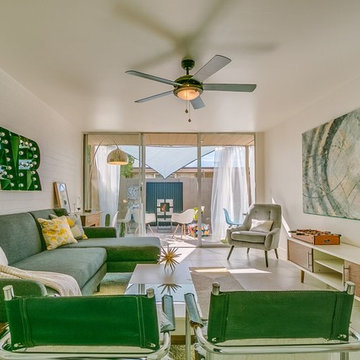
Réalisation d'un grand salon vintage ouvert avec un mur blanc, un sol en carrelage de porcelaine, aucune cheminée et un sol gris.
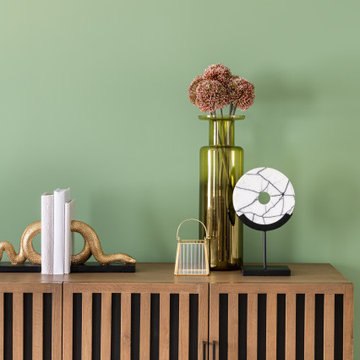
This striking green wall contrasts beautifully with the gold elements on this wooden sideboard.
Réalisation d'un salon minimaliste de taille moyenne et ouvert avec une salle de réception, un mur vert et un sol gris.
Réalisation d'un salon minimaliste de taille moyenne et ouvert avec une salle de réception, un mur vert et un sol gris.
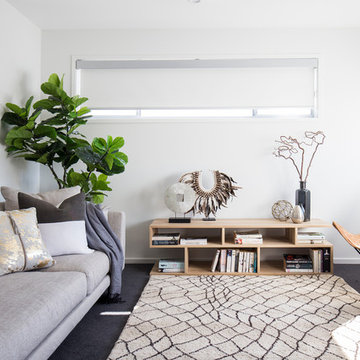
Exemple d'un salon scandinave avec un mur blanc, moquette, aucun téléviseur et un sol gris.
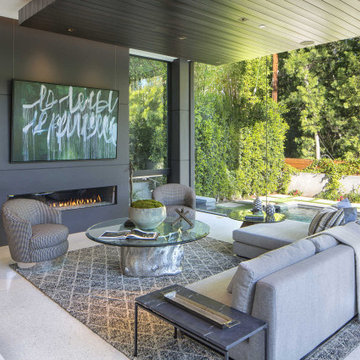
Inspiration pour un salon design en bois de taille moyenne et ouvert avec une salle de réception, un sol en carrelage de céramique, une cheminée ribbon, un sol gris et un mur gris.
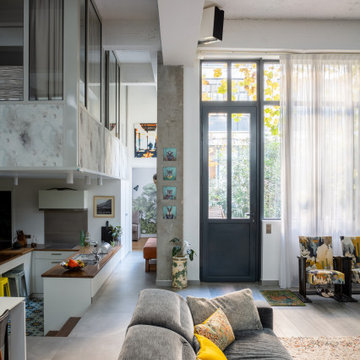
Grand salon cosy, contemporain et ouvert d'un duplex
Réalisation d'un grand salon gris et blanc design ouvert avec un mur blanc et un sol gris.
Réalisation d'un grand salon gris et blanc design ouvert avec un mur blanc et un sol gris.
Idées déco de salons verts avec un sol gris
1
