Idées déco de saunas avec meuble simple vasque
Trier par :
Budget
Trier par:Populaires du jour
21 - 40 sur 280 photos
1 sur 3

Modern Black and White Bathroom with a shower, toilet, and black overhead cabinet. Vanity sink with floating vanity. Black cabinets and countertop. The shower has grey tiles with brick style on the walls and small honeycomb tiles on the floor. A window with black trim in the shower. Large honeycomb tiles on the bathroom floor. One light fixture in the shower. One light fixture outside the shower. One light fixture above the mirror.
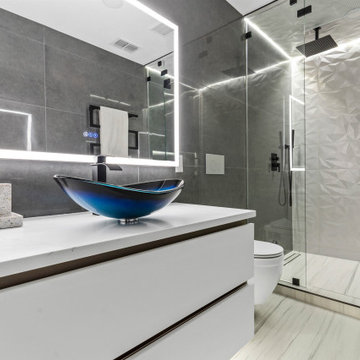
Our favorite project to date done in #thecolonytx!
It combines the joy of creating something beautiful that you adore with the thrill of a challenge. This bathroom boasts a stunning modern design, including a floating vanity, a sleek floating toilet, a smart mirror, and ample lighting.
The steam shower powered by the Mr. Steam MS-400 unit takes the cake as the true standout feature. It can be controlled through a panel within the shower and via a Bluetooth connection using your phone for ultimate convenience. Just think of the luxury of coming home from a long day and being able to set your steam shower from the comfort of your couch.
If you're looking to revamp your bathroom or kitchen, look no further. Get in touch with us now!
469-919-9883

Besonderheit: Rustikaler, Uriger Style, viel Altholz und Felsverbau
Konzept: Vollkonzept und komplettes Interiore-Design Stefan Necker – Tegernseer Badmanufaktur
Projektart: Renovierung/Umbau alter Saunabereich
Projektart: EFH / Keller
Umbaufläche ca. 50 qm
Produkte: Sauna, Kneipsches Fussbad, Ruhenereich, Waschtrog, WC, Dusche, Hebeanlage, Wandbrunnen, Türen zu den Angrenzenden Bereichen, Verkleidung Hauselektrifizierung

Réalisation d'un grand sauna design en bois foncé avec un placard sans porte, une douche ouverte, WC suspendus, un carrelage vert, des carreaux de céramique, un mur gris, sol en béton ciré, un lavabo suspendu, un plan de toilette en béton, un sol gris, une cabine de douche à porte battante, un plan de toilette gris, meuble simple vasque, meuble-lavabo suspendu, un plafond en lambris de bois et du lambris de bois.

Luxury Bathroom complete with a double walk in Wet Sauna and Dry Sauna. Floor to ceiling glass walls extend the Home Gym Bathroom to feel the ultimate expansion of space.
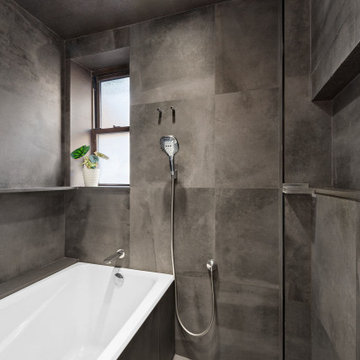
tub in the shower, this bathroom is intended to be Korean spa
Inspiration pour un petit sauna avec un placard à porte plane, des portes de placard blanches, une baignoire en alcôve, WC à poser, un carrelage noir, des carreaux de porcelaine, un mur noir, un sol en carrelage de porcelaine, une vasque, un plan de toilette en quartz modifié, un sol noir, aucune cabine, un plan de toilette blanc, une niche, meuble simple vasque et meuble-lavabo sur pied.
Inspiration pour un petit sauna avec un placard à porte plane, des portes de placard blanches, une baignoire en alcôve, WC à poser, un carrelage noir, des carreaux de porcelaine, un mur noir, un sol en carrelage de porcelaine, une vasque, un plan de toilette en quartz modifié, un sol noir, aucune cabine, un plan de toilette blanc, une niche, meuble simple vasque et meuble-lavabo sur pied.
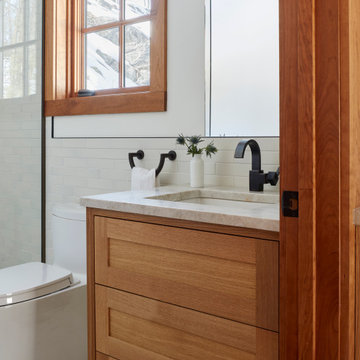
Cette image montre un sauna craftsman en bois brun de taille moyenne avec un placard avec porte à panneau surélevé, un carrelage blanc, des carreaux de porcelaine, un mur blanc, un sol en calcaire, un lavabo encastré, un plan de toilette en marbre, un sol blanc, un plan de toilette blanc, meuble simple vasque, meuble-lavabo sur pied et poutres apparentes.
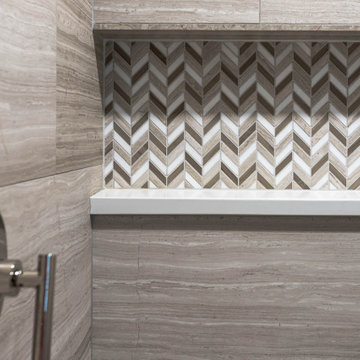
bathroom detail
Réalisation d'un sauna tradition en bois brun de taille moyenne avec un placard à porte affleurante, une douche ouverte, WC séparés, un carrelage gris, du carrelage en pierre calcaire, un mur gris, un sol en marbre, un lavabo encastré, un plan de toilette en quartz, un sol gris, une cabine de douche à porte battante, un plan de toilette blanc, meuble simple vasque et meuble-lavabo sur pied.
Réalisation d'un sauna tradition en bois brun de taille moyenne avec un placard à porte affleurante, une douche ouverte, WC séparés, un carrelage gris, du carrelage en pierre calcaire, un mur gris, un sol en marbre, un lavabo encastré, un plan de toilette en quartz, un sol gris, une cabine de douche à porte battante, un plan de toilette blanc, meuble simple vasque et meuble-lavabo sur pied.

Das Kunststoffenster wurde ein wenig überarbeitet und Aufgehübscht, so daß der unschöne Kellerschacht nicht mehr zu sehen ist.
Inspiration pour un très grand sauna chalet avec un placard à porte plane, des portes de placard marrons, un bain bouillonnant, une douche à l'italienne, WC séparés, un carrelage vert, des carreaux de céramique, un mur rouge, un sol en calcaire, une grande vasque, un plan de toilette en granite, un sol multicolore, une cabine de douche à porte battante, un plan de toilette marron, un banc de douche, meuble simple vasque, meuble-lavabo suspendu, un plafond décaissé et un mur en pierre.
Inspiration pour un très grand sauna chalet avec un placard à porte plane, des portes de placard marrons, un bain bouillonnant, une douche à l'italienne, WC séparés, un carrelage vert, des carreaux de céramique, un mur rouge, un sol en calcaire, une grande vasque, un plan de toilette en granite, un sol multicolore, une cabine de douche à porte battante, un plan de toilette marron, un banc de douche, meuble simple vasque, meuble-lavabo suspendu, un plafond décaissé et un mur en pierre.
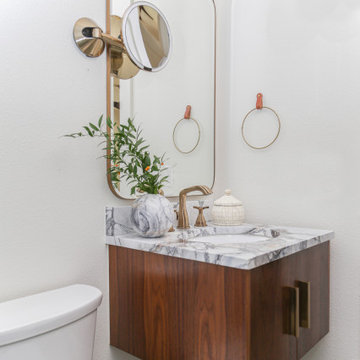
Guest bathroom steam shower with marble bench.
Cette photo montre une salle de bain rétro en bois foncé de taille moyenne avec un placard à porte plane, WC à poser, un carrelage blanc, un mur blanc, un sol en carrelage de porcelaine, un lavabo encastré, un plan de toilette en marbre, un sol bleu, une cabine de douche à porte battante, un plan de toilette blanc, un banc de douche, meuble simple vasque et meuble-lavabo suspendu.
Cette photo montre une salle de bain rétro en bois foncé de taille moyenne avec un placard à porte plane, WC à poser, un carrelage blanc, un mur blanc, un sol en carrelage de porcelaine, un lavabo encastré, un plan de toilette en marbre, un sol bleu, une cabine de douche à porte battante, un plan de toilette blanc, un banc de douche, meuble simple vasque et meuble-lavabo suspendu.

One of two identical bathrooms is spacious and features all conveniences. To gain usable space, the existing water heaters were removed and replaced with exterior wall-mounted tankless units. Furthermore, all the storage needs were met by incorporating built-in solutions wherever we could.
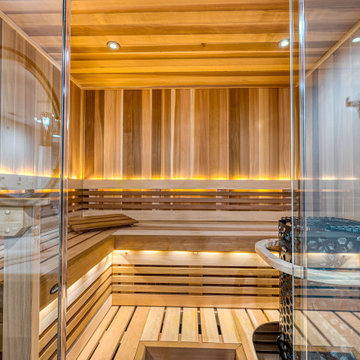
Bathroom added to the basement which includes custom sauna.
Exemple d'un sauna de taille moyenne avec un plan de toilette en quartz modifié, meuble simple vasque et meuble-lavabo suspendu.
Exemple d'un sauna de taille moyenne avec un plan de toilette en quartz modifié, meuble simple vasque et meuble-lavabo suspendu.
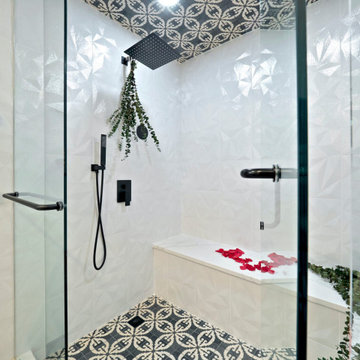
Steam Shower
Idées déco pour un grand sauna éclectique avec un placard à porte vitrée, des portes de placard noires, un espace douche bain, WC séparés, un carrelage noir et blanc, des carreaux de béton, un mur gris, sol en béton ciré, un lavabo suspendu, un plan de toilette en quartz, un sol noir, une cabine de douche à porte battante, un plan de toilette blanc, un banc de douche, meuble simple vasque et meuble-lavabo suspendu.
Idées déco pour un grand sauna éclectique avec un placard à porte vitrée, des portes de placard noires, un espace douche bain, WC séparés, un carrelage noir et blanc, des carreaux de béton, un mur gris, sol en béton ciré, un lavabo suspendu, un plan de toilette en quartz, un sol noir, une cabine de douche à porte battante, un plan de toilette blanc, un banc de douche, meuble simple vasque et meuble-lavabo suspendu.
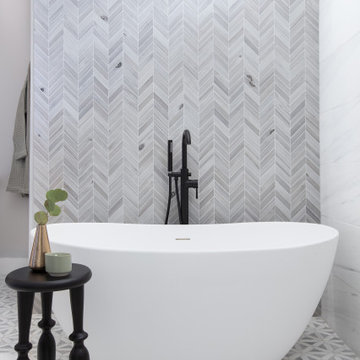
Aménagement d'un très grand sauna classique avec un placard à porte shaker, des portes de placard marrons, une baignoire indépendante, une douche ouverte, un carrelage blanc, des carreaux de porcelaine, un mur gris, un sol en marbre, un lavabo encastré, un plan de toilette en quartz modifié, un sol blanc, aucune cabine, un plan de toilette blanc, un banc de douche, meuble simple vasque et meuble-lavabo sur pied.
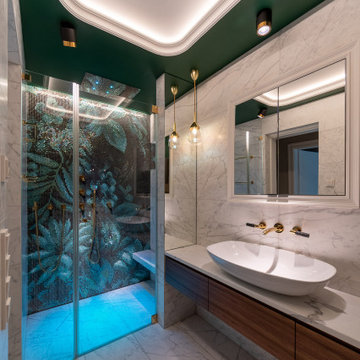
A luxurious and exquisite bathroom!
-Marmor kombiniert mit grünem Mosaik und goldenen Accessories ist einfach spektakulär!
Aménagement d'une salle de bain contemporaine en bois foncé de taille moyenne avec WC séparés, un carrelage blanc, du carrelage en marbre, un mur blanc, un sol en marbre, une vasque, un sol blanc, un plan de toilette blanc, un banc de douche, meuble simple vasque, un plan de toilette en bois et meuble-lavabo sur pied.
Aménagement d'une salle de bain contemporaine en bois foncé de taille moyenne avec WC séparés, un carrelage blanc, du carrelage en marbre, un mur blanc, un sol en marbre, une vasque, un sol blanc, un plan de toilette blanc, un banc de douche, meuble simple vasque, un plan de toilette en bois et meuble-lavabo sur pied.
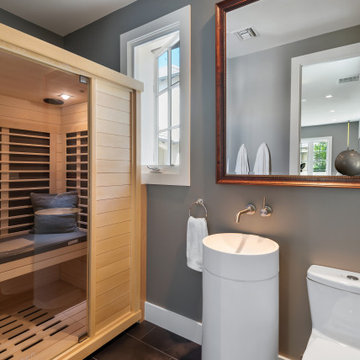
A contemporary bathroom just off the Modern Home Gym is converted into a home sauna.
Exemple d'un petit sauna tendance avec WC à poser, un carrelage gris, un mur gris, un lavabo de ferme, un plan de toilette blanc, meuble simple vasque et meuble-lavabo sur pied.
Exemple d'un petit sauna tendance avec WC à poser, un carrelage gris, un mur gris, un lavabo de ferme, un plan de toilette blanc, meuble simple vasque et meuble-lavabo sur pied.
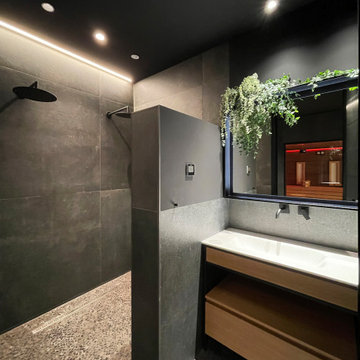
La sauna del sótano tiene un cuarto de baño que decidimos hacerlo en color negro para enfatizar la experiencia de transportarte a un lugar exótico, "como cuando te vas de vacaciones". Los únicos puntos de color son las plantas, el blanco de las encimeras y la madera de roble de los muebles de lavabo. El baño tiene una ámplia ducha con doble grifería.
The basement sauna has a bathroom that we decided to do in black to emphasize the experience of transporting yourself to an exotic place, "like when you go on vacation." The only points of color are the plants, the white of the countertops and the oak wood of the washbasin cabinets. The bathroom has a large shower with double taps.
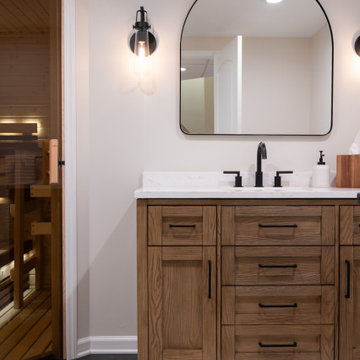
Cette photo montre une salle de bain chic de taille moyenne avec WC séparés, un sol en carrelage de céramique, un lavabo encastré, un plan de toilette en quartz, un sol noir, une cabine de douche à porte coulissante, un plan de toilette blanc, meuble simple vasque et meuble-lavabo sur pied.
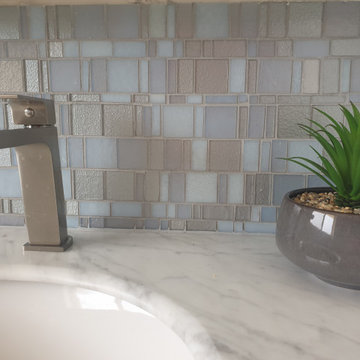
Luxurious elements have been incorporated into this spa bathroom including glass mosaic will tiles, solid marble vanity top and sleek tap fittings
Aménagement d'un sauna moderne de taille moyenne avec des portes de placard blanches, un carrelage blanc, des carreaux de céramique, un sol en carrelage de porcelaine, une vasque, un sol gris, une cabine de douche à porte battante, un plan de toilette blanc, meuble simple vasque et meuble-lavabo sur pied.
Aménagement d'un sauna moderne de taille moyenne avec des portes de placard blanches, un carrelage blanc, des carreaux de céramique, un sol en carrelage de porcelaine, une vasque, un sol gris, une cabine de douche à porte battante, un plan de toilette blanc, meuble simple vasque et meuble-lavabo sur pied.
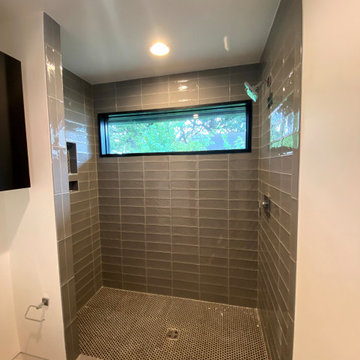
Modern Black and White Bathroom with a shower, toilet, and black overhead cabinet. The shower has grey tiles with brick style on the walls and small honeycomb tiles on the floor. A window with black trim in the shower. Large honeycomb tiles on the bathroom floor. One light fixture in the shower. One light fixture above the mirror.
Idées déco de saunas avec meuble simple vasque
2