Idées déco de saunas avec parquet clair
Trier par :
Budget
Trier par:Populaires du jour
1 - 20 sur 134 photos
1 sur 3

Woodside, CA spa-sauna project is one of our favorites. From the very first moment we realized that meeting customers expectations would be very challenging due to limited timeline but worth of trying at the same time. It was one of the most intense projects which also was full of excitement as we were sure that final results would be exquisite and would make everyone happy.
This sauna was designed and built from the ground up by TBS Construction's team. Goal was creating luxury spa like sauna which would be a personal in-house getaway for relaxation. Result is exceptional. We managed to meet the timeline, deliver quality and make homeowner happy.
TBS Construction is proud being a creator of Atherton Luxury Spa-Sauna.

Luxury Bathroom complete with a double walk in Wet Sauna and Dry Sauna. Floor to ceiling glass walls extend the Home Gym Bathroom to feel the ultimate expansion of space.

This project combines the original bedroom, small bathroom and closets into a single, open and light-filled space. Once stripped to its exterior walls, we inserted back into the center of the space a single freestanding cabinetry piece that organizes movement around the room. This mahogany “box” creates a headboard for the bed, the vanity for the bath, and conceals a walk-in closet and powder room inside. While the detailing is not traditional, we preserved the traditional feel of the home through a warm and rich material palette and the re-conception of the space as a garden room.
Photography: Matthew Millman

zillow.com
We helped design shower along and the shower valve and trim were purchased from us.
Aménagement d'une grande salle de bain classique en bois foncé avec un placard avec porte à panneau surélevé, WC à poser, un carrelage marron, des carreaux de porcelaine, un mur blanc, parquet clair, un lavabo encastré, un plan de toilette en granite, un sol marron et une cabine de douche à porte battante.
Aménagement d'une grande salle de bain classique en bois foncé avec un placard avec porte à panneau surélevé, WC à poser, un carrelage marron, des carreaux de porcelaine, un mur blanc, parquet clair, un lavabo encastré, un plan de toilette en granite, un sol marron et une cabine de douche à porte battante.
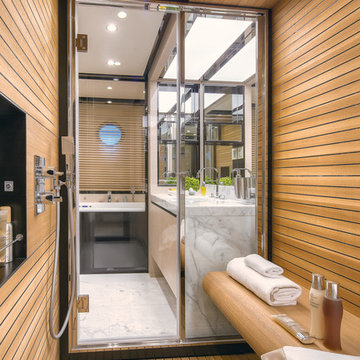
in collaborazione con ebphotostudio
Réalisation d'un sauna design avec parquet clair, un placard à porte plane et un plan de toilette en marbre.
Réalisation d'un sauna design avec parquet clair, un placard à porte plane et un plan de toilette en marbre.

Luxury Bathroom complete with a double walk in Wet Sauna and Dry Sauna. Floor to ceiling glass walls extend the Home Gym Bathroom to feel the ultimate expansion of space.
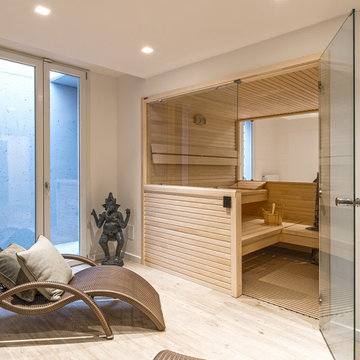
Il tocco di classe di questa lussuoso ambiente è sicuramente la zona spa creata a misura per garantire relax e benessere a chi la vive.
sauna in stile moderno con boiserie legno chiaro a pannelli orizzontali.
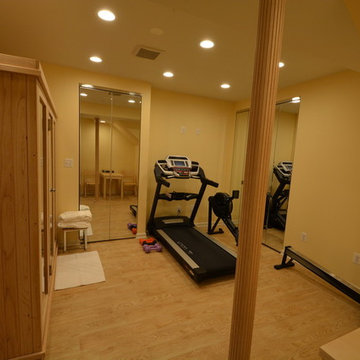
Exemple d'un grand sauna moderne avec un placard à porte vitrée, une douche d'angle, un carrelage noir, un mur jaune et parquet clair.

Réalisation d'un grand sauna chalet en bois avec parquet clair, un sol beige, un plafond en bois, un carrelage gris et une plaque de galets.

Exemple d'un grand sauna scandinave avec un espace douche bain, parquet clair, un sol beige, un mur marron et une cabine de douche à porte battante.
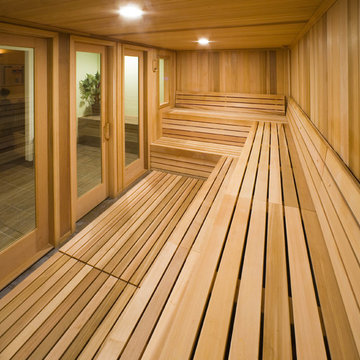
Baltic Leisure created this steam/sauna combination sauna located in an exclusive spa facility.
Réalisation d'un sauna tradition de taille moyenne avec un mur beige, parquet clair et un sol beige.
Réalisation d'un sauna tradition de taille moyenne avec un mur beige, parquet clair et un sol beige.
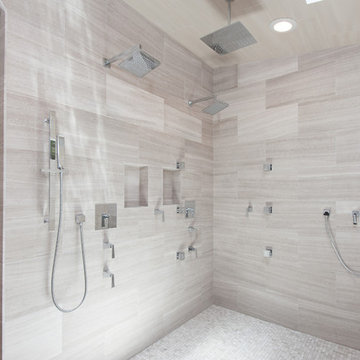
Réalisation d'un très grand sauna minimaliste en bois foncé avec un lavabo intégré, un placard avec porte à panneau encastré, un plan de toilette en marbre, une baignoire indépendante, un carrelage multicolore, mosaïque, un mur multicolore, parquet clair et WC à poser.
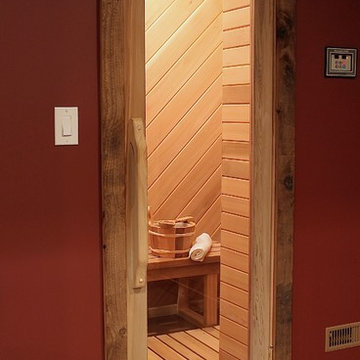
Idées déco pour un sauna montagne de taille moyenne avec parquet clair.
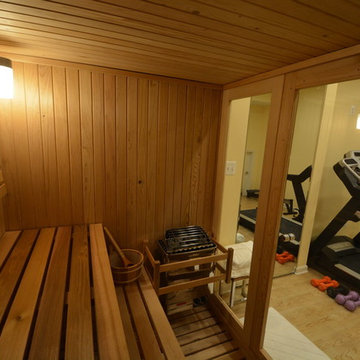
Cette photo montre un grand sauna moderne avec un placard à porte vitrée, une douche d'angle, un carrelage noir, un mur jaune et parquet clair.
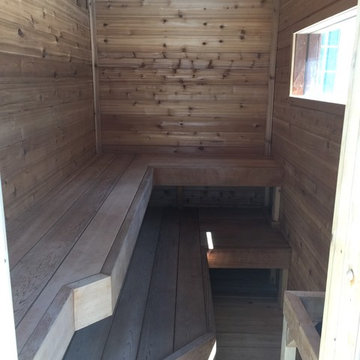
Outdoor Sauna
Exemple d'un sauna chic de taille moyenne avec un mur marron, parquet clair et un sol beige.
Exemple d'un sauna chic de taille moyenne avec un mur marron, parquet clair et un sol beige.
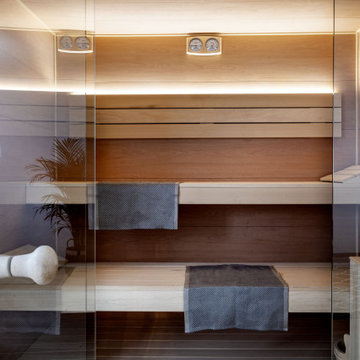
Réalisation d'un sauna ethnique en bois de taille moyenne avec parquet clair, un sol beige et un plafond en bois.
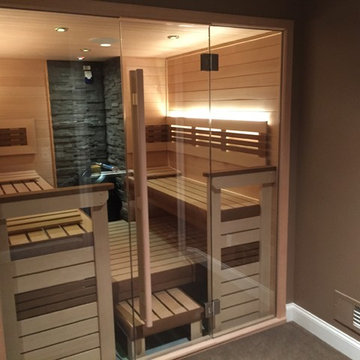
Réalisation d'un grand sauna nordique avec un espace douche bain, parquet clair, un sol beige, un mur marron et une cabine de douche à porte battante.

Luxury Bathroom complete with a double walk in Wet Sauna and Dry Sauna. Floor to ceiling glass walls extend the Home Gym Bathroom to feel the ultimate expansion of space.
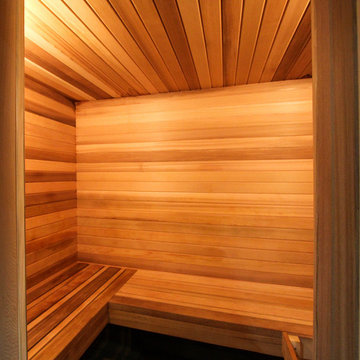
A client of ours wanted a sauna built in the bathroom in their basement. It's a nice addition to any luxury home.
Cette photo montre un petit sauna chic avec un mur marron et parquet clair.
Cette photo montre un petit sauna chic avec un mur marron et parquet clair.
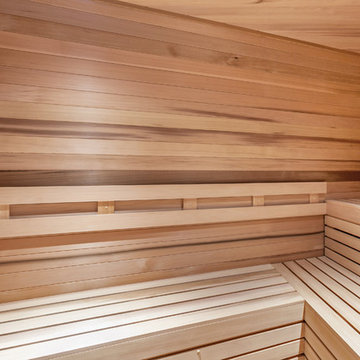
LIV Sotheby's International Realty
Inspiration pour un grand sauna chalet avec parquet clair, un lavabo encastré et un sol beige.
Inspiration pour un grand sauna chalet avec parquet clair, un lavabo encastré et un sol beige.
Idées déco de saunas avec parquet clair
1