Idées déco de saunas avec un carrelage marron
Trier par :
Budget
Trier par:Populaires du jour
161 - 180 sur 180 photos
1 sur 3
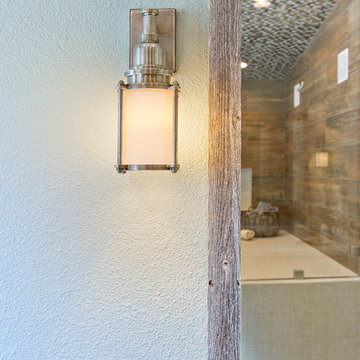
Glass tile mosaic, porcelain plank tile, 12x24 Linen porcelain tile, Mr Steam/iButler/iAudio, 1/2" starfire ultraclear shower door with operable transom and in glass robe hook, trough drain, satin nickel hardware, TOTO toilet, Dura Supreme cabinetry, Kohler faucet and Caesarstone Frosty Carrina Quartz top. New exterior door and Milgard double hung window.
Photos By Jon Upson
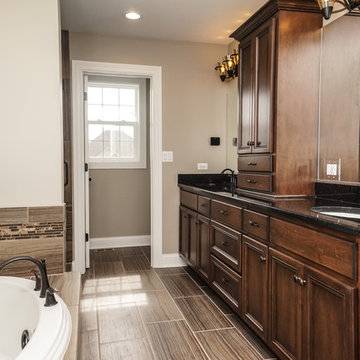
DJK Custom Homes
Idée de décoration pour un grand sauna tradition en bois foncé avec un lavabo posé, un plan de toilette en granite, une baignoire posée, un carrelage marron et un mur beige.
Idée de décoration pour un grand sauna tradition en bois foncé avec un lavabo posé, un plan de toilette en granite, une baignoire posée, un carrelage marron et un mur beige.
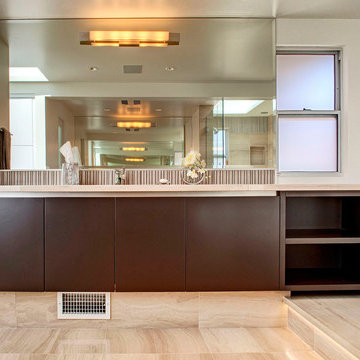
Designed By: Sarah Buehlman
Marc and Mandy Maister were clients and fans of Cantoni before they purchased this harbor home on Balboa Island. The South African natives originally met designer Sarah Buehlman and Cantoni’s Founder and CEO Michael Wilkov at a storewide sale, and quickly established a relationship as they bought furnishings for their primary residence in Newport Beach.
So, when the couple decided to invest in this gorgeous second home, in one of the ritziest enclaves in North America, they sought Sarah’s help in transforming the outdated 1960’s residence into a modern marvel. “It’s now the ultimate beach house,” says Sarah, “and finished in Cantoni from top to bottom—including new custom cabinetry installed throughout.”
But let’s back up. This project began when Mandy contacted Sarah in the midst of the remodel process (in December 2010), asking if she could come take a look and help with the overall design.
“The plans were being drawn up with an architect, and they opted not to move anything major. Instead, they updated everything—as in the small carpeted staircase that became a gorgeous glass and metal sculpture,” Sarah explains. She took photographs and measurements, and then set to work creating the scaled renderings. “Marc and Mandy were drawn to the One and Only Collection. It features a high-gloss brown and white color scheme which served as inspiration for the project,” says Sarah.
Primary pieces in the expansive living area include the Mondrian leather sectional, the Involution sculpture, and a pair of Vladimir Kagan Corkscrew swivel chairs. The Maisters needed a place to house all their electronics but didn’t want a typical entertainment center. The One and Only buffet was actually modified by our skilled shop technicians, in our distribution center, so it could accommodate all the couple’s media equipment. “These artisans are another one of our hidden strengths—in addition to the design tools, inventory and extensive resources we have to get a job done,” adds Sarah. Marc and Mandy also fell in love with the exotic Makassar ebony wood in the Ritz Collection, which Sarah combined in the master bedroom with the Ravenna double chaise to provide an extra place to sit and enjoy the beautiful harbor views.
Beyond new furnishings, the Maisters also decided to completely redo their kitchen. And though Marc and Mandy did not have a chance to actually see our kitchen displays, having worked with Sarah over the years, they had immense trust in our commitment to craftsmanship and quality. In fact, they opted for new cabinetry in four bathrooms as well as the laundry room based on our 3D renderings and lacquer samples alone—without ever opening a drawer. “Their trust in my expertise and Cantoni’s reputation were a major deciding factor,” says Sarah.
This plush second home, complete with a private boat dock right out back, counts as one of Sarah’s proudest accomplishments. “These long-time clients are great. They love Cantoni and appreciate high quality Italian furnishings in particular. The home is so gorgeous that once you are inside and open the Nano doors, you simply don’t want to leave.” The job took almost two years to complete, but everyone seems quite happy with the results, proving that large or small—and in cases necessitating a quick turnaround or execution of a long-term vision—Cantoni has the resources to come through for all clients.
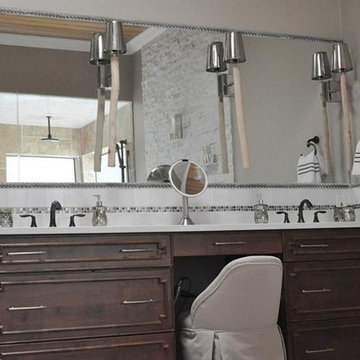
Idées déco pour un grand sauna classique en bois foncé avec un lavabo encastré, un placard en trompe-l'oeil, un plan de toilette en quartz modifié, une baignoire indépendante, WC à poser, un carrelage marron, un carrelage de pierre, un mur gris et un sol en travertin.
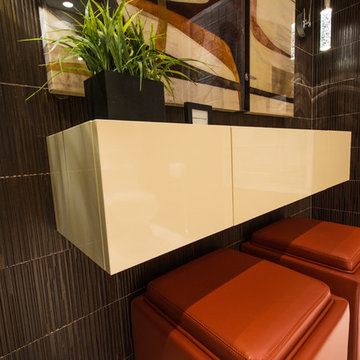
eddie Day
Inspiration pour un sauna design avec un lavabo intégré, des portes de placard beiges, un plan de toilette en quartz modifié, WC à poser, un carrelage marron et mosaïque.
Inspiration pour un sauna design avec un lavabo intégré, des portes de placard beiges, un plan de toilette en quartz modifié, WC à poser, un carrelage marron et mosaïque.
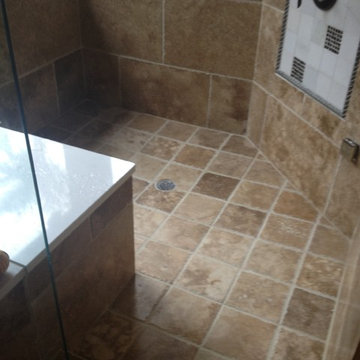
Cette photo montre un sauna chic en bois foncé avec un lavabo encastré, un placard en trompe-l'oeil, un plan de toilette en quartz modifié, une baignoire indépendante, WC à poser, un carrelage marron, un carrelage de pierre, un mur gris et un sol en travertin.
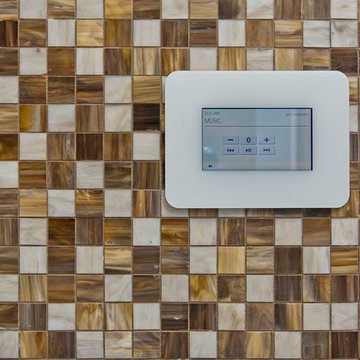
Glass tile mosaic, porcelain plank tile, 12x24 Linen porcelain tile, Mr Steam/iButler/iAudio, 1/2" starfire ultraclear shower door with operable transom and in glass robe hook, trough drain, satin nickel hardware, TOTO toilet, Dura Supreme cabinetry, Kohler faucet and Caesarstone Frosty Carrina Quartz top. New exterior door and Milgard double hung window.
Photos By Jon Upson
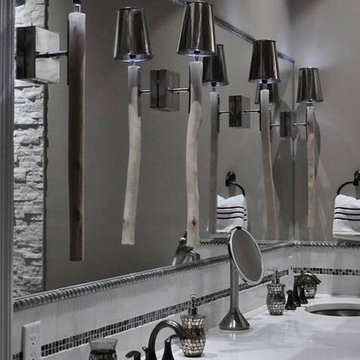
Exemple d'un grand sauna chic en bois foncé avec un lavabo encastré, un placard en trompe-l'oeil, un plan de toilette en quartz modifié, une baignoire indépendante, WC à poser, un carrelage marron, un carrelage de pierre, un mur gris et un sol en travertin.
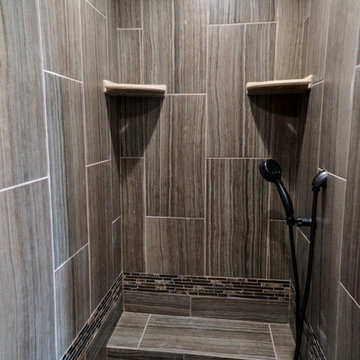
DJK Custom Homes
Idées déco pour un grand sauna classique en bois foncé avec un lavabo posé, un plan de toilette en granite, une baignoire posée, un carrelage marron et un mur beige.
Idées déco pour un grand sauna classique en bois foncé avec un lavabo posé, un plan de toilette en granite, une baignoire posée, un carrelage marron et un mur beige.
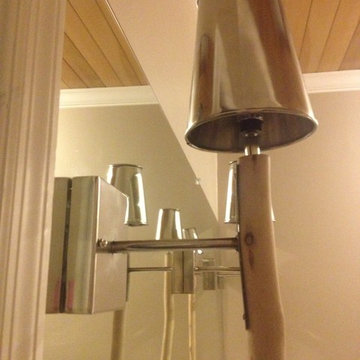
Cette image montre un sauna traditionnel en bois foncé avec un lavabo encastré, un placard en trompe-l'oeil, un plan de toilette en quartz modifié, une baignoire indépendante, WC à poser, un carrelage marron, un carrelage de pierre, un mur gris et un sol en travertin.
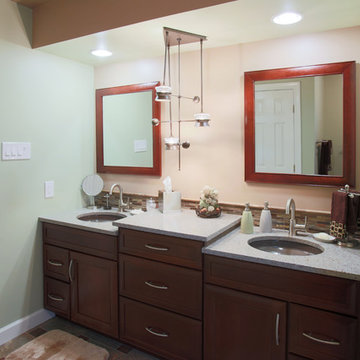
Inspiration pour un grand sauna design avec un placard à porte shaker, des portes de placard marrons, une douche d'angle, WC séparés, un carrelage marron, des carreaux de porcelaine, un mur vert, un sol en carrelage de porcelaine, un lavabo encastré et un plan de toilette en quartz modifié.
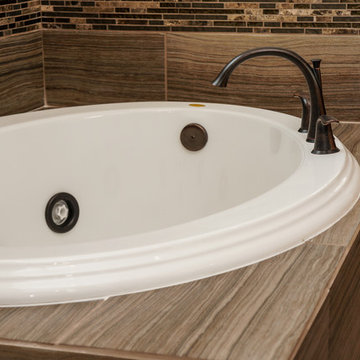
DJK Custom Homes
Idée de décoration pour un grand sauna tradition en bois foncé avec un lavabo posé, un plan de toilette en granite, une baignoire posée, un carrelage marron et un mur beige.
Idée de décoration pour un grand sauna tradition en bois foncé avec un lavabo posé, un plan de toilette en granite, une baignoire posée, un carrelage marron et un mur beige.
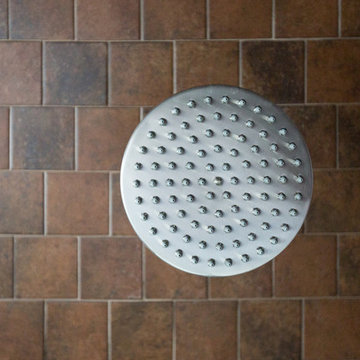
Idée de décoration pour un grand sauna design avec un placard à porte shaker, des portes de placard marrons, une douche d'angle, WC séparés, un carrelage marron, des carreaux de porcelaine, un mur vert, un sol en carrelage de porcelaine, un lavabo encastré et un plan de toilette en quartz modifié.
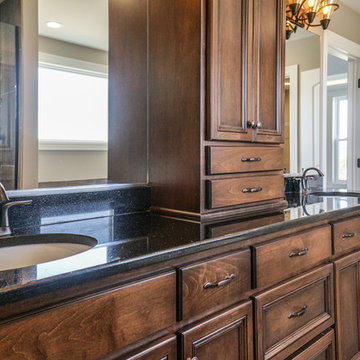
DJK Custom Homes
Cette image montre un grand sauna traditionnel en bois foncé avec un lavabo posé, un plan de toilette en granite, une baignoire posée, un carrelage marron et un mur beige.
Cette image montre un grand sauna traditionnel en bois foncé avec un lavabo posé, un plan de toilette en granite, une baignoire posée, un carrelage marron et un mur beige.
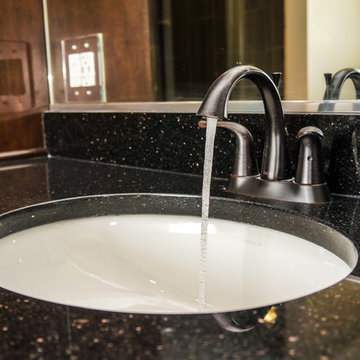
DJK Custom Homes
Réalisation d'un grand sauna tradition en bois foncé avec un lavabo posé, un plan de toilette en granite, une baignoire posée, un carrelage marron et un mur beige.
Réalisation d'un grand sauna tradition en bois foncé avec un lavabo posé, un plan de toilette en granite, une baignoire posée, un carrelage marron et un mur beige.
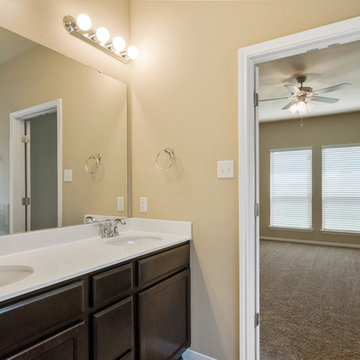
Aménagement d'une grande salle de bain en bois foncé avec un placard avec porte à panneau encastré, une baignoire en alcôve, WC séparés, un carrelage marron, des carreaux de céramique, un mur beige, un sol en carrelage de céramique, un lavabo encastré, un plan de toilette en marbre, un sol beige et une cabine de douche à porte battante.
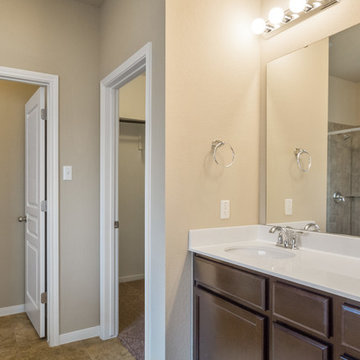
Inspiration pour une grande salle de bain en bois foncé avec un placard avec porte à panneau encastré, une baignoire en alcôve, WC séparés, un carrelage marron, des carreaux de céramique, un mur beige, un sol en carrelage de céramique, un lavabo encastré, un plan de toilette en marbre, un sol beige et une cabine de douche à porte battante.
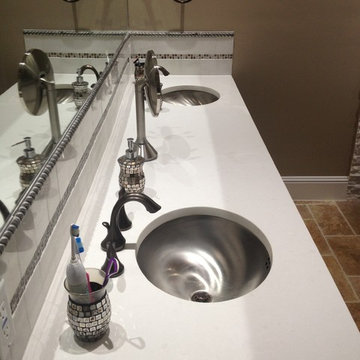
Idées déco pour un sauna classique en bois foncé avec un lavabo encastré, un placard en trompe-l'oeil, un plan de toilette en quartz modifié, une baignoire indépendante, WC à poser, un carrelage marron, un carrelage de pierre, un mur gris et un sol en travertin.
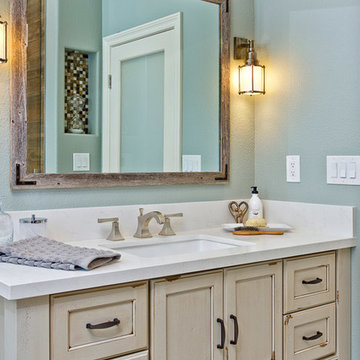
Glass tile mosaic, porcelain plank tile, 12x24 Linen porcelain tile, Mr Steam/iButler/iAudio, 1/2" starfire ultraclear shower door with operable transom and in glass robe hook, trough drain, satin nickel hardware, TOTO toilet, Dura Supreme cabinetry, Kohler faucet and Caesarstone Frosty Carrina Quartz top. New exterior door and Milgard double hung window.
Photos By Jon Upson
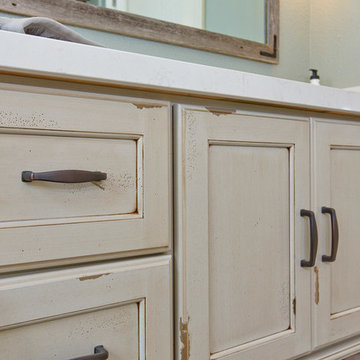
Glass tile mosaic, porcelain plank tile, 12x24 Linen porcelain tile, Mr Steam/iButler/iAudio, 1/2" starfire ultraclear shower door with operable transom and in glass robe hook, trough drain, satin nickel hardware, TOTO toilet, Dura Supreme cabinetry, Kohler faucet and Caesarstone Frosty Carrina Quartz top. New exterior door and Milgard double hung window.
Photos By Jon Upson
Idées déco de saunas avec un carrelage marron
9