Idées déco de saunas avec un carrelage noir et blanc
Trier par :
Budget
Trier par:Populaires du jour
1 - 20 sur 75 photos
1 sur 3

Steam Shower
Réalisation d'un grand sauna bohème avec un placard à porte vitrée, des portes de placard noires, un espace douche bain, WC séparés, un carrelage noir et blanc, des carreaux de béton, un mur gris, sol en béton ciré, un lavabo suspendu, un plan de toilette en quartz, un sol noir, une cabine de douche à porte battante, un plan de toilette blanc, un banc de douche, meuble simple vasque et meuble-lavabo suspendu.
Réalisation d'un grand sauna bohème avec un placard à porte vitrée, des portes de placard noires, un espace douche bain, WC séparés, un carrelage noir et blanc, des carreaux de béton, un mur gris, sol en béton ciré, un lavabo suspendu, un plan de toilette en quartz, un sol noir, une cabine de douche à porte battante, un plan de toilette blanc, un banc de douche, meuble simple vasque et meuble-lavabo suspendu.
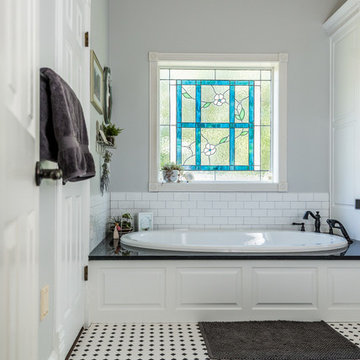
Photos by Darby Kate Photography
Réalisation d'un sauna champêtre de taille moyenne avec parquet foncé, un placard avec porte à panneau surélevé, des portes de placard blanches, une baignoire posée, un carrelage noir et blanc, des carreaux de céramique, un mur gris, un lavabo encastré et un plan de toilette en granite.
Réalisation d'un sauna champêtre de taille moyenne avec parquet foncé, un placard avec porte à panneau surélevé, des portes de placard blanches, une baignoire posée, un carrelage noir et blanc, des carreaux de céramique, un mur gris, un lavabo encastré et un plan de toilette en granite.

This transformation started with a builder grade bathroom and was expanded into a sauna wet room. With cedar walls and ceiling and a custom cedar bench, the sauna heats the space for a relaxing dry heat experience. The goal of this space was to create a sauna in the secondary bathroom and be as efficient as possible with the space. This bathroom transformed from a standard secondary bathroom to a ergonomic spa without impacting the functionality of the bedroom.
This project was super fun, we were working inside of a guest bedroom, to create a functional, yet expansive bathroom. We started with a standard bathroom layout and by building out into the large guest bedroom that was used as an office, we were able to create enough square footage in the bathroom without detracting from the bedroom aesthetics or function. We worked with the client on her specific requests and put all of the materials into a 3D design to visualize the new space.
Houzz Write Up: https://www.houzz.com/magazine/bathroom-of-the-week-stylish-spa-retreat-with-a-real-sauna-stsetivw-vs~168139419
The layout of the bathroom needed to change to incorporate the larger wet room/sauna. By expanding the room slightly it gave us the needed space to relocate the toilet, the vanity and the entrance to the bathroom allowing for the wet room to have the full length of the new space.
This bathroom includes a cedar sauna room that is incorporated inside of the shower, the custom cedar bench follows the curvature of the room's new layout and a window was added to allow the natural sunlight to come in from the bedroom. The aromatic properties of the cedar are delightful whether it's being used with the dry sauna heat and also when the shower is steaming the space. In the shower are matching porcelain, marble-look tiles, with architectural texture on the shower walls contrasting with the warm, smooth cedar boards. Also, by increasing the depth of the toilet wall, we were able to create useful towel storage without detracting from the room significantly.
This entire project and client was a joy to work with.
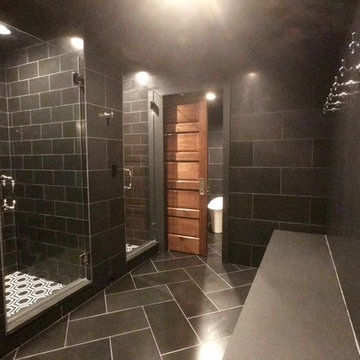
LOWELL CUSTOM HOMES http://lowellcustomhomes.com - Locker area and bath for tennis players. Fully tiled walls, floor and ceiling in dark tones with double shower stalls, steam shower, Veil Intelligent toilet by Kohler and multiple hardware towel hooks from Signature Hardware
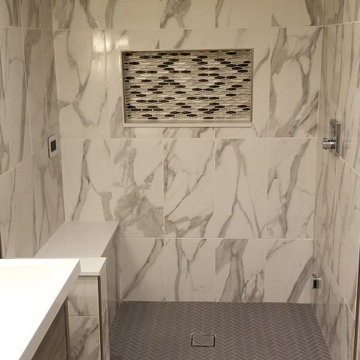
My client wanted a steam shower with a rain shower head, heaters, lights, music and a conversion to a sauna...I think we nailed it. Ferguson has all the latest bath accessories that one could wish for. The vanity was purchased off Houzz and the tile was chosen to give this small area a grandeur look. You can't see in the picture but the floor tile has little sparkles in it!
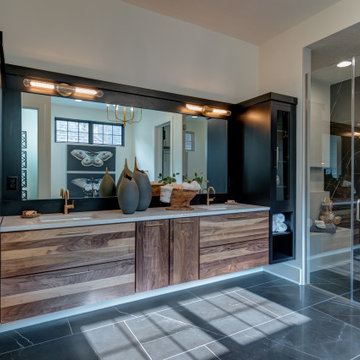
Luxuriance. The master bathroom is fit for a king with tones of black and natural wood throughout.
Idées déco pour un grand sauna contemporain en bois foncé avec un placard à porte shaker, une baignoire indépendante, un espace douche bain, WC séparés, un carrelage noir et blanc, des carreaux de céramique, un mur blanc, un sol en carrelage de céramique, un lavabo posé, un plan de toilette en quartz modifié, un sol noir, une cabine de douche à porte battante, un plan de toilette gris, meuble double vasque et meuble-lavabo suspendu.
Idées déco pour un grand sauna contemporain en bois foncé avec un placard à porte shaker, une baignoire indépendante, un espace douche bain, WC séparés, un carrelage noir et blanc, des carreaux de céramique, un mur blanc, un sol en carrelage de céramique, un lavabo posé, un plan de toilette en quartz modifié, un sol noir, une cabine de douche à porte battante, un plan de toilette gris, meuble double vasque et meuble-lavabo suspendu.
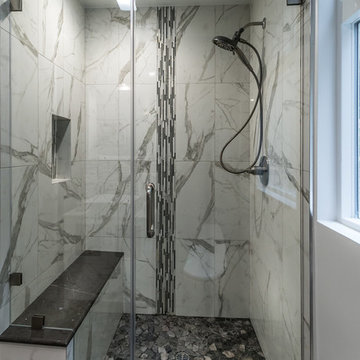
MALIBU bathroom remodeling sauna-type shower with niche & frameless shower door
Réalisation d'un petit sauna design avec un carrelage multicolore, un carrelage noir et blanc, un sol en carrelage de terre cuite, un mur blanc et des carreaux en allumettes.
Réalisation d'un petit sauna design avec un carrelage multicolore, un carrelage noir et blanc, un sol en carrelage de terre cuite, un mur blanc et des carreaux en allumettes.
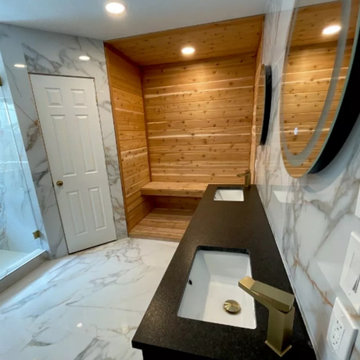
Aménagement d'un sauna moderne avec un placard à porte vitrée, des portes de placard noires, un espace douche bain, WC à poser, un carrelage noir et blanc, du carrelage en marbre, un mur blanc, un sol en marbre, un lavabo posé, un sol blanc, une cabine de douche à porte battante, un plan de toilette noir, un banc de douche, meuble double vasque, meuble-lavabo suspendu et un plafond à caissons.

This transformation started with a builder grade bathroom and was expanded into a sauna wet room. With cedar walls and ceiling and a custom cedar bench, the sauna heats the space for a relaxing dry heat experience. The goal of this space was to create a sauna in the secondary bathroom and be as efficient as possible with the space. This bathroom transformed from a standard secondary bathroom to a ergonomic spa without impacting the functionality of the bedroom.
This project was super fun, we were working inside of a guest bedroom, to create a functional, yet expansive bathroom. We started with a standard bathroom layout and by building out into the large guest bedroom that was used as an office, we were able to create enough square footage in the bathroom without detracting from the bedroom aesthetics or function. We worked with the client on her specific requests and put all of the materials into a 3D design to visualize the new space.
Houzz Write Up: https://www.houzz.com/magazine/bathroom-of-the-week-stylish-spa-retreat-with-a-real-sauna-stsetivw-vs~168139419
The layout of the bathroom needed to change to incorporate the larger wet room/sauna. By expanding the room slightly it gave us the needed space to relocate the toilet, the vanity and the entrance to the bathroom allowing for the wet room to have the full length of the new space.
This bathroom includes a cedar sauna room that is incorporated inside of the shower, the custom cedar bench follows the curvature of the room's new layout and a window was added to allow the natural sunlight to come in from the bedroom. The aromatic properties of the cedar are delightful whether it's being used with the dry sauna heat and also when the shower is steaming the space. In the shower are matching porcelain, marble-look tiles, with architectural texture on the shower walls contrasting with the warm, smooth cedar boards. Also, by increasing the depth of the toilet wall, we were able to create useful towel storage without detracting from the room significantly.
This entire project and client was a joy to work with.
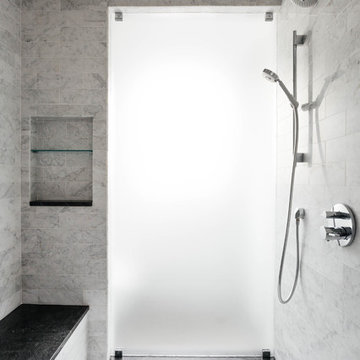
Nick Glimenakis Photography
Cette image montre un grand sauna traditionnel avec un carrelage noir et blanc et un carrelage de pierre.
Cette image montre un grand sauna traditionnel avec un carrelage noir et blanc et un carrelage de pierre.
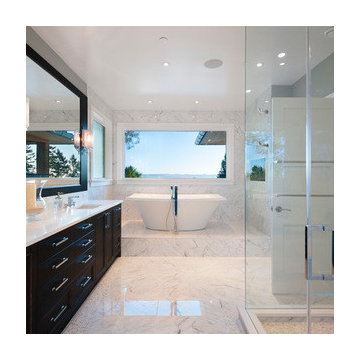
Cette image montre un sauna minimaliste en bois foncé de taille moyenne avec un placard sans porte, une baignoire posée, un carrelage noir et blanc, mosaïque, un mur blanc, un sol en carrelage de terre cuite, un lavabo encastré et un plan de toilette en carrelage.
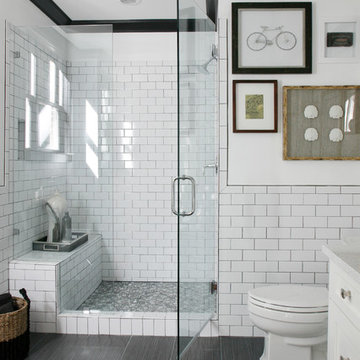
Barbara Brown Photography
Réalisation d'un sauna tradition avec un lavabo encastré, des portes de placard blanches, un carrelage noir et blanc, des carreaux de céramique, un mur blanc et un sol en carrelage de céramique.
Réalisation d'un sauna tradition avec un lavabo encastré, des portes de placard blanches, un carrelage noir et blanc, des carreaux de céramique, un mur blanc et un sol en carrelage de céramique.
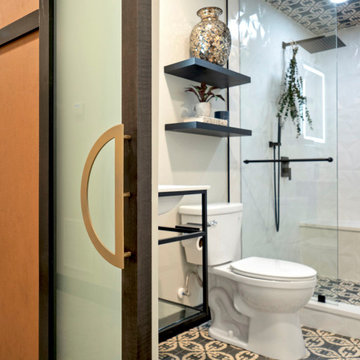
Steam Shower
Inspiration pour un grand sauna bohème avec un placard à porte vitrée, des portes de placard noires, un espace douche bain, WC séparés, un carrelage noir et blanc, des carreaux de béton, un mur gris, sol en béton ciré, un lavabo suspendu, un plan de toilette en quartz, un sol noir, une cabine de douche à porte battante, un plan de toilette blanc, un banc de douche, meuble simple vasque et meuble-lavabo suspendu.
Inspiration pour un grand sauna bohème avec un placard à porte vitrée, des portes de placard noires, un espace douche bain, WC séparés, un carrelage noir et blanc, des carreaux de béton, un mur gris, sol en béton ciré, un lavabo suspendu, un plan de toilette en quartz, un sol noir, une cabine de douche à porte battante, un plan de toilette blanc, un banc de douche, meuble simple vasque et meuble-lavabo suspendu.
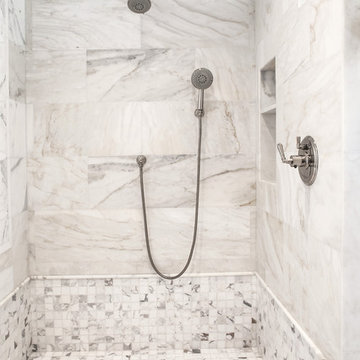
Darlene Halaby
Idée de décoration pour un grand sauna tradition avec un placard avec porte à panneau encastré, des portes de placard blanches, une baignoire indépendante, WC à poser, un carrelage noir et blanc, des dalles de pierre, un mur beige, un sol en marbre, un lavabo encastré et un plan de toilette en marbre.
Idée de décoration pour un grand sauna tradition avec un placard avec porte à panneau encastré, des portes de placard blanches, une baignoire indépendante, WC à poser, un carrelage noir et blanc, des dalles de pierre, un mur beige, un sol en marbre, un lavabo encastré et un plan de toilette en marbre.
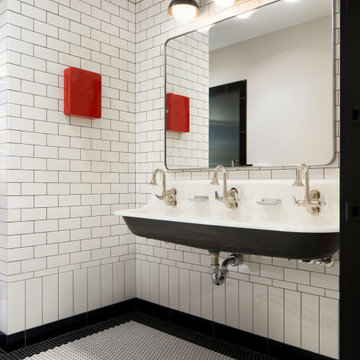
In the vintage bath and attached private sauna, the tile floor is emblazoned with a mosaic logo designed by Amy Carman Design. The logo became the branded trademark of the property, and is stamped on a variety of objects, flags and markers.
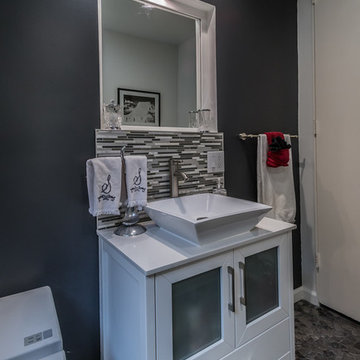
MALIBU bathroom remodeling - new vanity & sink
Réalisation d'un petit sauna design avec une vasque, WC à poser, un carrelage multicolore, un carrelage noir et blanc, mosaïque, un mur noir, un sol en carrelage de terre cuite, un placard à porte vitrée et des portes de placard blanches.
Réalisation d'un petit sauna design avec une vasque, WC à poser, un carrelage multicolore, un carrelage noir et blanc, mosaïque, un mur noir, un sol en carrelage de terre cuite, un placard à porte vitrée et des portes de placard blanches.
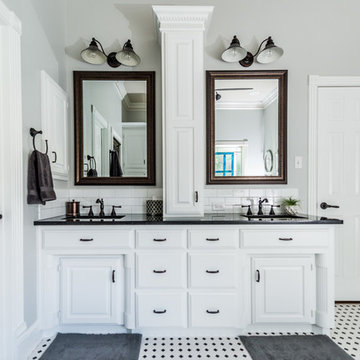
Photos by Darby Kate Photography
Idées déco pour un sauna campagne de taille moyenne avec un placard avec porte à panneau surélevé, des portes de placard blanches, une baignoire posée, un carrelage noir et blanc, des carreaux de céramique, un mur gris, parquet foncé, un lavabo encastré et un plan de toilette en granite.
Idées déco pour un sauna campagne de taille moyenne avec un placard avec porte à panneau surélevé, des portes de placard blanches, une baignoire posée, un carrelage noir et blanc, des carreaux de céramique, un mur gris, parquet foncé, un lavabo encastré et un plan de toilette en granite.
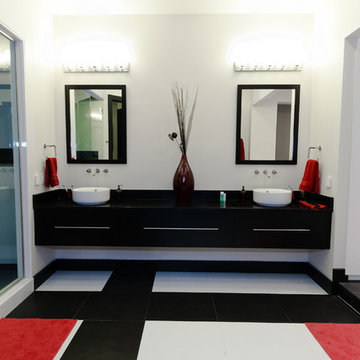
Idée de décoration pour un très grand sauna design avec un placard à porte plane, des portes de placard noires, une baignoire posée, un carrelage noir, un carrelage noir et blanc, un carrelage blanc, des carreaux de céramique, un mur blanc, un sol en carrelage de céramique et une vasque.
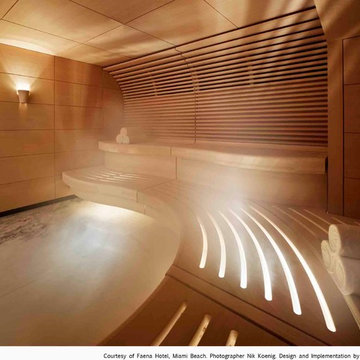
Nik Koenig
Idées déco pour un grand sauna contemporain en bois clair avec un placard à porte plane, un carrelage noir et blanc, des dalles de pierre, un sol en marbre et un plan de toilette en bois.
Idées déco pour un grand sauna contemporain en bois clair avec un placard à porte plane, un carrelage noir et blanc, des dalles de pierre, un sol en marbre et un plan de toilette en bois.
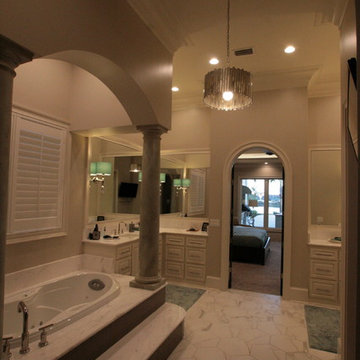
Tuscan themed bathroom with arches and columns, a soaking tub and arched doorway. Built By: Chad Loper and Designed By: Bob Chatham Custom Home Design
Idées déco de saunas avec un carrelage noir et blanc
1